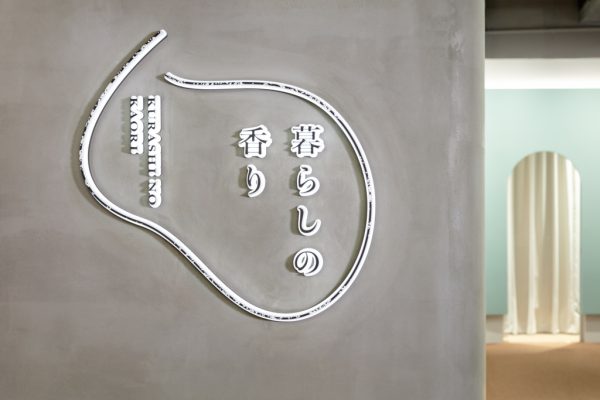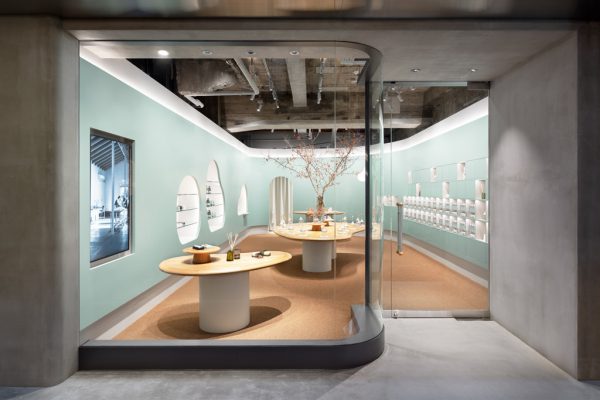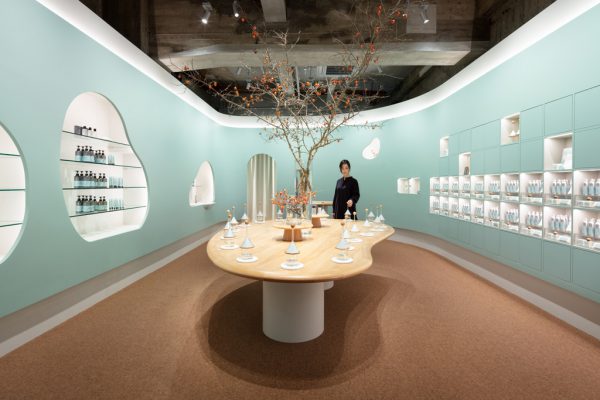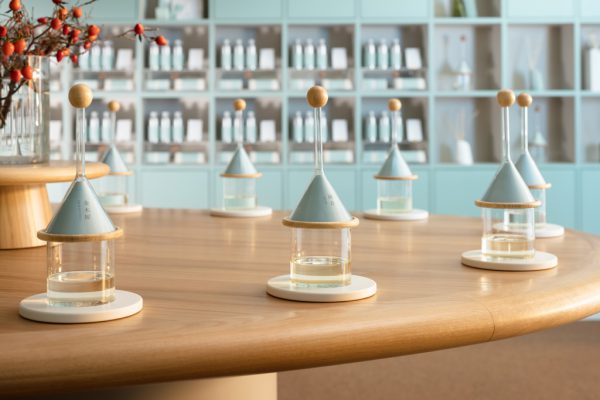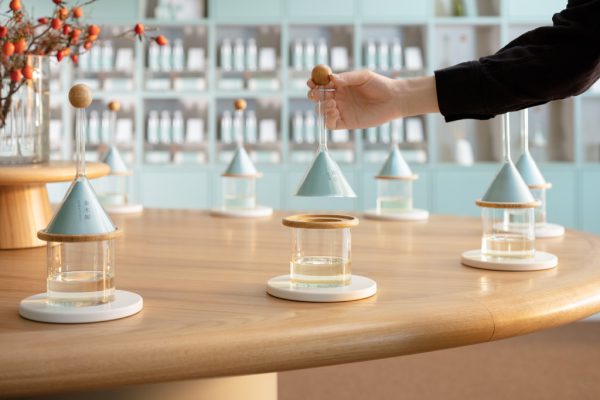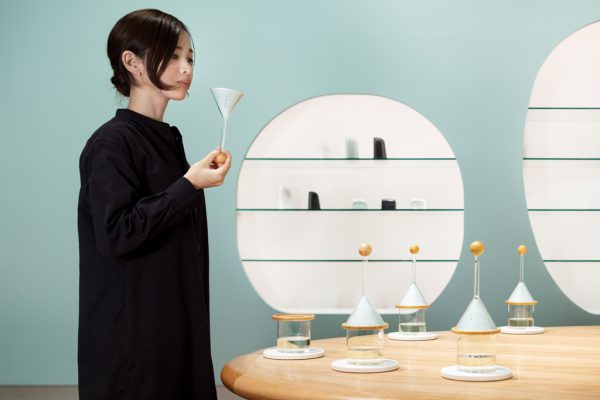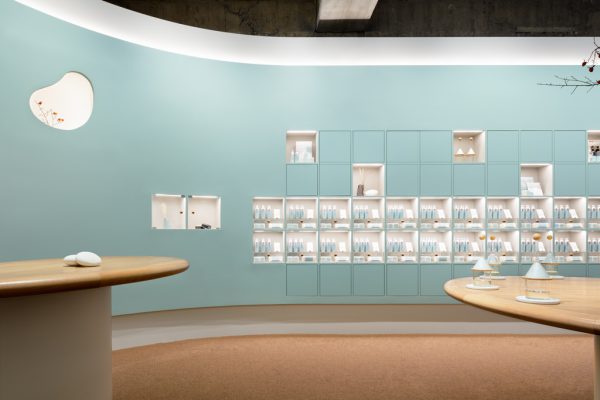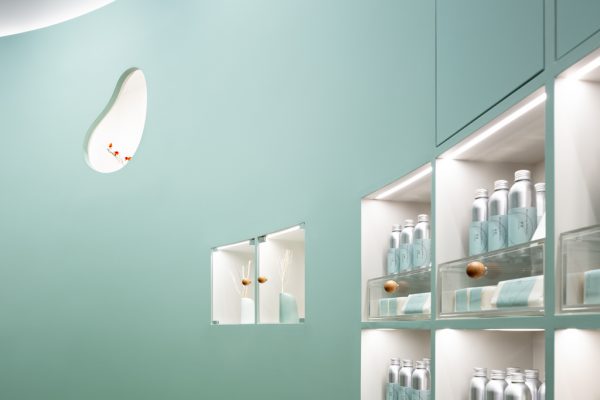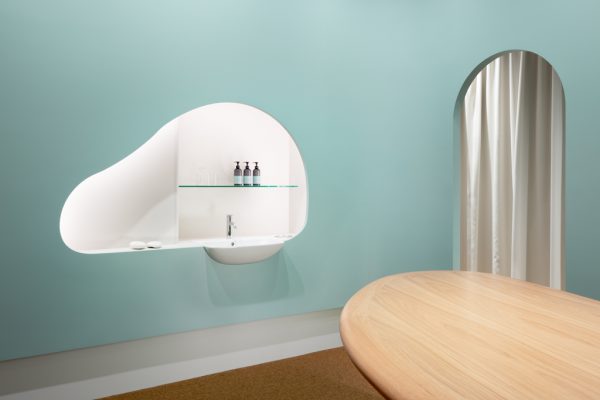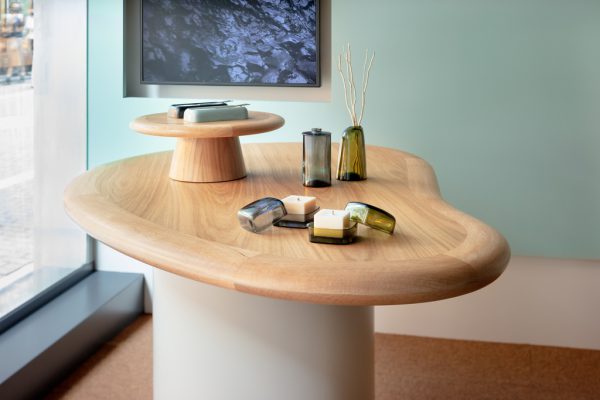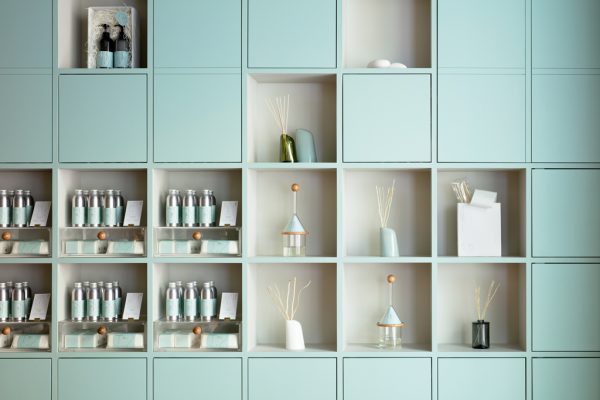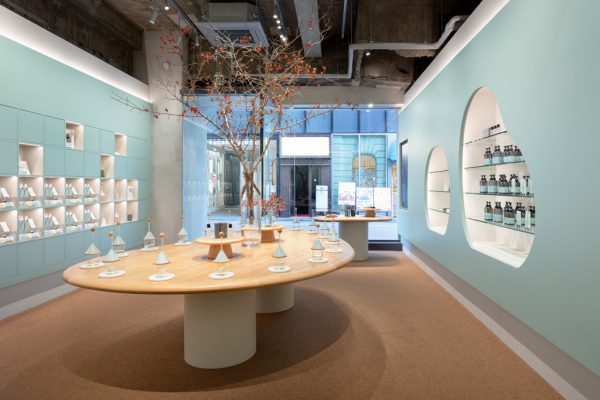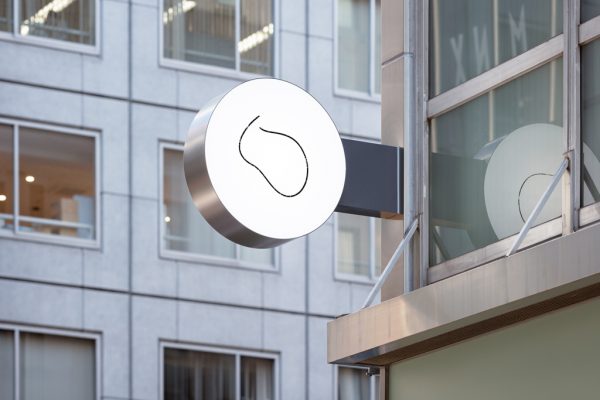主要用途: 物販店舗
施工: D.BRAIN
クレジット: ブランディング:ライトパブリシティ/照明計画:BRANCH LIGHTING DESIGN
所在・会場: 東京 銀座
延床面積: 60.49㎡
設計期間: 2021.05-2021.11
施工期間: 2021.7-2021.11
写真: 太田拓実
ウェブサイト: https://www.kurashinokaori.com/
創業70年の大香が設立したリヴィング ウィズ センツ初のブランド「暮らしの香り」のメインストア内装計画。銀座ガス灯通りに面した場所に、『日々の暮らしに寄り添う香り』という新ブランドに込めた想いを訴求する空間が求められた。やさしく包み込むような香りを表現したロゴのラインを手掛かりに、香りという⽬に⾒えないものを扱う空間を体現した。
カシミヤカーペットが敷かれた床が、硬い路面からの来客をやさしく迎え、帯のようにおおらかな曲線を描くペイルグリーンの壁は、柔らかい質感で店舗空間を包みこみ、荒々しいスケルトン天井とコントラストを描く。壁面には薬棚を思わせるグリッド状の商品棚と、有機的なフォルムのニッチ棚を設えた。点在する3 台のオーク材のテーブルが、丸みをおびた形状で客を店内の奥へと導き、流動的な店内動線を実現する。メインテーブルには、山中湖の森の中にあるアトリエで製造されたオリジナルフレグランス全30 種がガラスポットに収められて並ぶ。しぐさが美しく見える配慮がなされたガラスポットの形状や、店内に漂う香りが、香りを体験するプロセスにこだわるブランドの姿勢を表している。
寄り添う香りをテーマに、ブランドを象徴する色彩の中に、自然のぬくもりを感じる素材や曲線を取り入れ、銀座という⽴地にふさわしい上質でたおやかなイメージの空間を目指した。
Principle use: SHOP
Production: D.BRAIN
Credit: Branding:LIGHT PUBLICITY/Lightings:BRANCH LIGHTING DESIGN
Building site: Ginza, Tokyo
Total floor area: 60.49m2
Design period: 2021.05-2021.11
Construction period: 2021.7-2021.11
Photo: Takumi Ota
Website:https://www.kurashinokaori.com/
The main store’s interior plan for Living With Scents’ the first brand, “KURASHI NO KAORI”. The company is established by DAIKO with a long history of 70 years. The location faces Ginza Gasutou-dori and needs to be a space that appeals to the new brand's "fragrance nestling in daily life.” The lines of their logo that express embracing scents are the key inspiration to enable space to handle scents which are invisible items.
The cashmere carpet floor provides a warm welcoming feeling for customers who have been walking along the hard pavement outside and enter the store, and the walls painted with a pale green, which are drawn in a curve like an obi-belt, surround the store space with its soft texture in the contrast with a rough skeleton ceiling. On the wall, there are grid-type display shelves reminiscent of medicine cabinet as well as niche shelves that have an organic form. The three oak tables which are dotted around in the shop feature rounded shapes to guide customers to the back of the store and contribute to creating a flow in the store. On the main table, all thirty kinds of original fragrances manufactured in the atelier in the forest alongside Lake Yamanaka are stored in glass pots and lined up. The brand's concept, which values the fragrance testing holistic experience, is embodied in the shapes of the glass pots, which enables the visitors a beautiful posture and gesture when testing the products, and the scent floating in the store.
We aimed to create a high-end space deserving of Ginza, where we incorporated materials with the warmth of nature and curves to the brand color.
