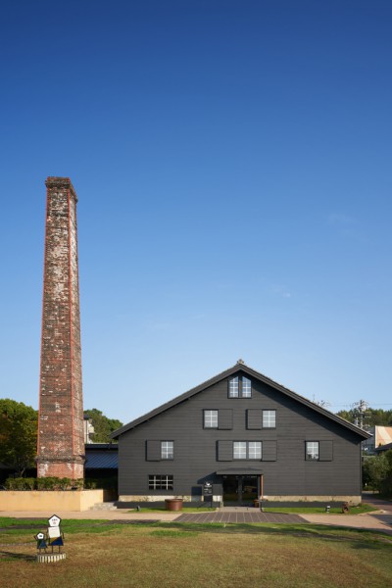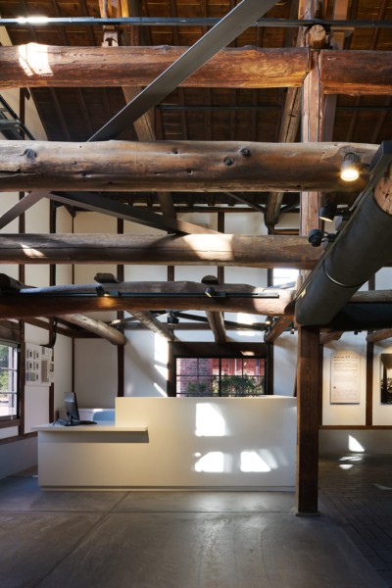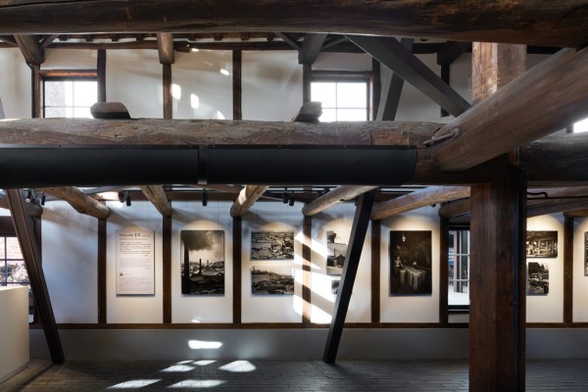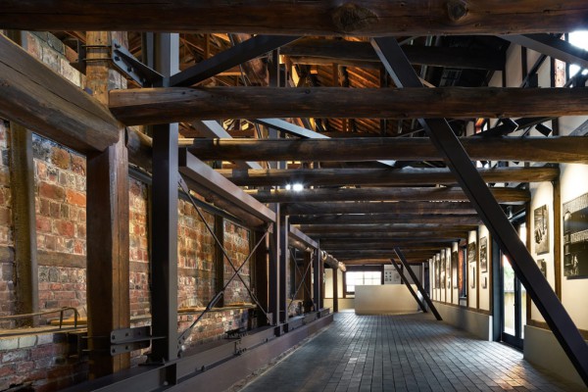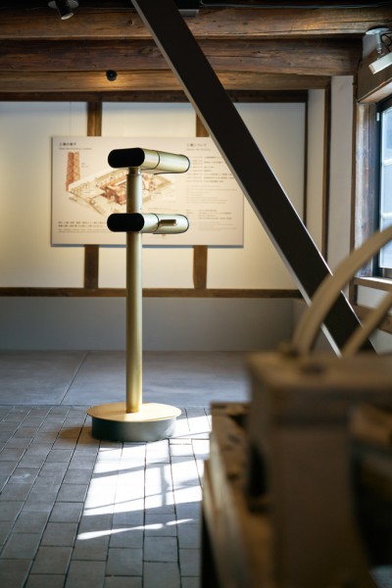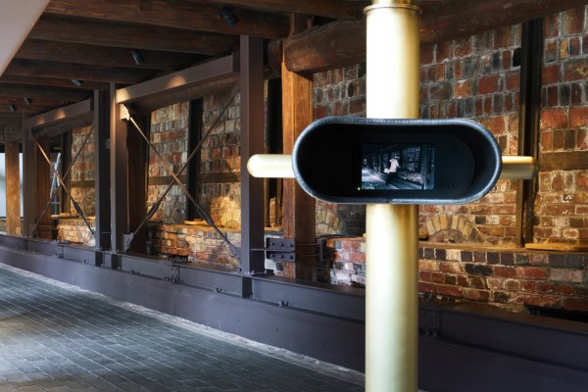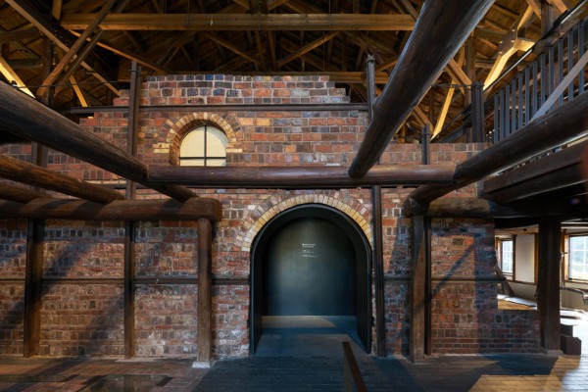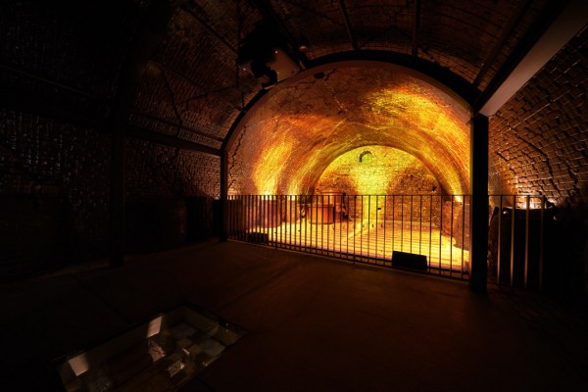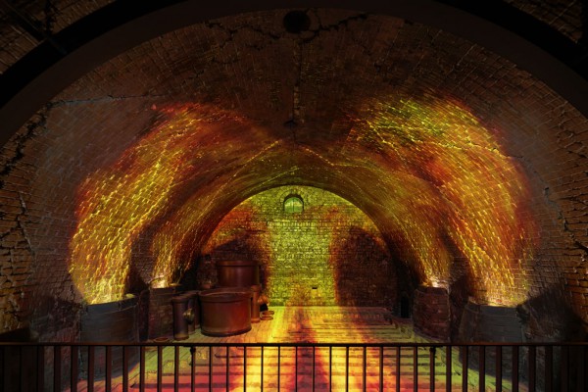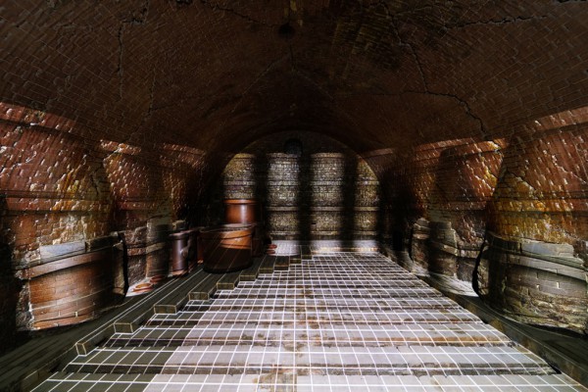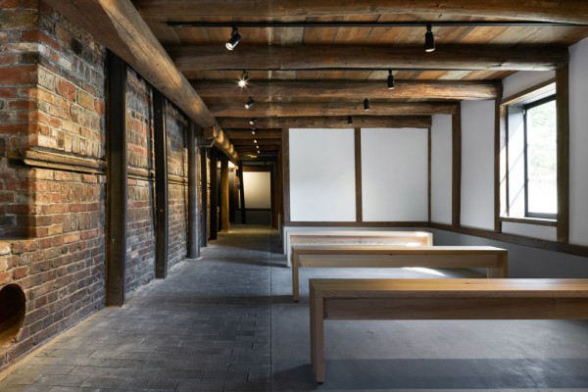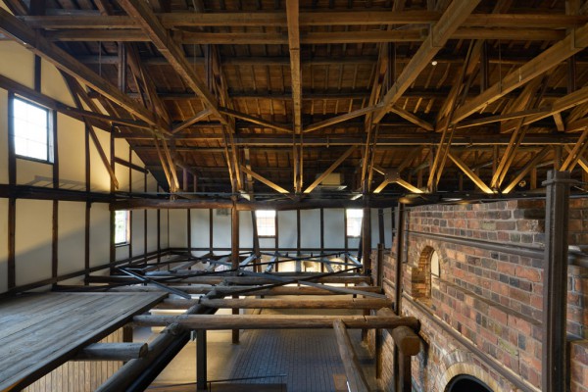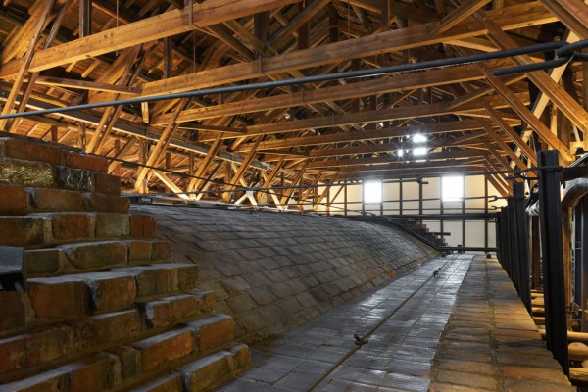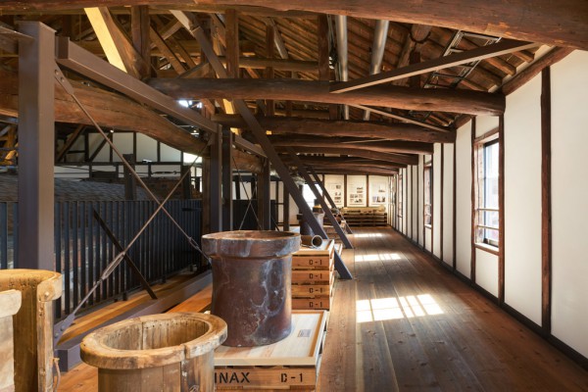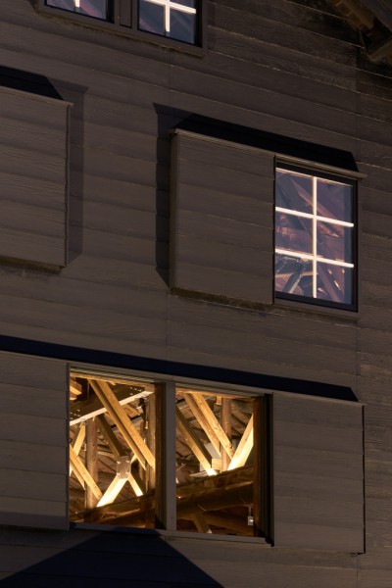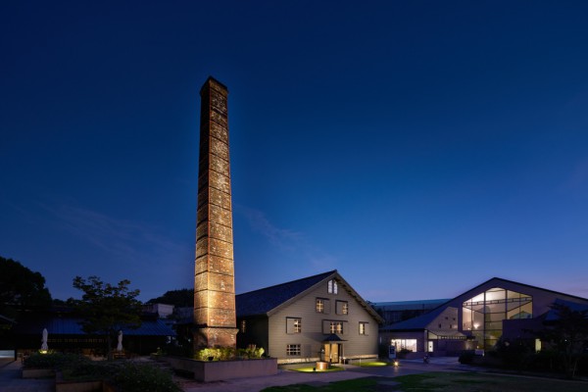主要用途: 常設展示
施工: 展示施工: 乃村工藝社/保全工事施工:市田建設
クレジット: 展示企画・グラフィックデザイン:アクシス/展示企画:菅俊一, 寺山紀彦(studio note) /映像・サウンド演出:LUFTZUG/照明計画:遠藤照明/保全工事設計:日置拓人+南の島工房
所在・会場: 愛知 常滑
設計期間: 2017.11-2019.09
施工期間: 2019.09-10
写真: 阿野太一
LIXILが運営する愛知県常滑市のINAXライブミュージアム「窯のある広場・資料館」のリニューアル展示計画。同館は1921年から約50年間稼働した土管製品工場を整備し1986年に公開したもので、「登録有形文化財」にも指定され、ミュージアムの象徴となっている。今回、窯の迫力や当時のものづくりの熱を伝える施設として再生することが求められた。
そこで、「両面焚倒焔式角窯」と呼ばれる煉瓦造りの窯を小屋組みあらわしの木造建屋が覆う、ダイナミックな入れ子構造に注目し、建築そのものが持つ魅力を最大限に引き出す再生展示計画を提案した。リニューアルを機に同館内に総合受付を備え、ミュージアム全体のハブとして位置付けたため、周辺施設への動線を考慮して窯の周囲を回遊できる順路計画とした。窯の片側を吹き抜けにして上下階からも入れ子構造が展望できる、おおらかな内部空間を確保している。照明も一新し、小屋組をライトアップすることで建築が本来持つ特徴を際立たせた。
窯の内部では、臨場感のあるプロジェクション映像で炎の動きを再現した。来訪者が窯焚きの工程を直感的に理解できるだけでなく、当時の工場が持つ熱量を感じてもらえる臨場感を与えている。
また、覗くと窯焚き工夫が時代の残像のように窯の前に現れて仮想現実を楽しめるスコープ型展示、全盛期だったころの街の様子がうかがえるアニメーション鳥瞰図など、役目を終えた遺構に現代の技術で新たな息吹を与えていった。
今後の文化的な広がりと新たなコミュニティ形成の中核を担う、常滑の街の象徴にふさわしい施設を目指した。
Principle use: PERMANENT EXHIBITION SITE
Production: Production: NOMURA / Conservation work: ICHIDA
Credit: Planning, Graphic design: AXIS / Planning: Syunichi Suge, Terayama Norihiko (studio note) / Image・Sound production: LUFTZUG / Lighting design: ENDO Lighting / Maintenance work: HIKI Takuto+MSK associates
Building site: Tokoname, Aichi
Design period: 2017.11-2019.09
Construction period: 2019.09-10
Photo: Daici Ano
We planned the renewal exhibition of INAX MUSEUMS “Kiln Plaza” operated by LIXIL in Tokoname City, Aichi Prefecture. The museum’s earthenware pipe factory, which operated for roughly 50 years from 1921 and then opened to the public in 1986, was designated a “registered tangible cultural property” and has since become a symbol of the museum. Today, the museum has sought to restore it as a facility that would convey the power of the kiln and the passion for craftsmanship at that time.
We focused our attention on the dynamic nested structure of the so-called “Ryomendaki Toenshiki Kakugama” (two-side-fired down-draft rectangular kiln) brickwork kiln covered by a wooden building with visible roof frame, and we proposed a restoration exhibition plan that would maximize the appeal of the architecture itself. For this renewal, we installed a general reception within the museum and, due to its position as a hub for the entire museum and considering the line of flow to the surrounding facilities, we made a route plan that allows visitors to wander around the kiln. Making one side of the kiln an atrium, we secured a generous interior space that allows a view of the nested structure from the lower and upper floors. We also restored the lighting and accentuated the architecture’s inherent characteristics by lighting up the roof frame.
Within the kiln, we reproduced the movement of flame by using a realistic projection video. Not only are visitors able to intuitively understand the process of lighting a kiln, but we gave it a sense of realism that allows them to feel the amount of heat that was produced by the plant back then.
Also, we went on to breathe new life into the decommissioned plant by using modern technology on the remains through a scope-style exhibition that allows viewers to enjoy virtual reality as the kiln lighting device appears in front of the kiln like an afterimage of the era, as well as through a bird’s eye view animation that allows them to see how the town appeared during its heyday.
We aimed to create a facility that would serve as a nexus for future cultural expansion and the formation of new communities, and to be suitable as a symbol for the city of Tokoname.
