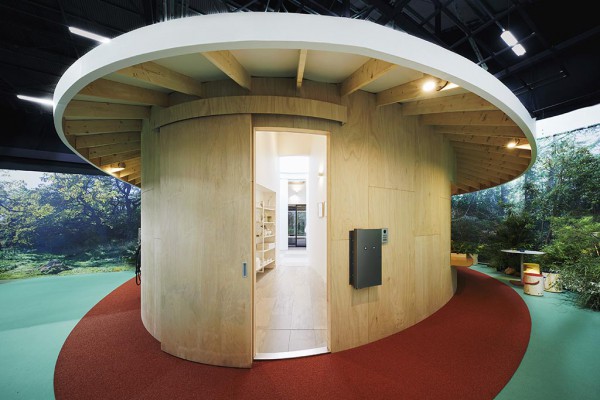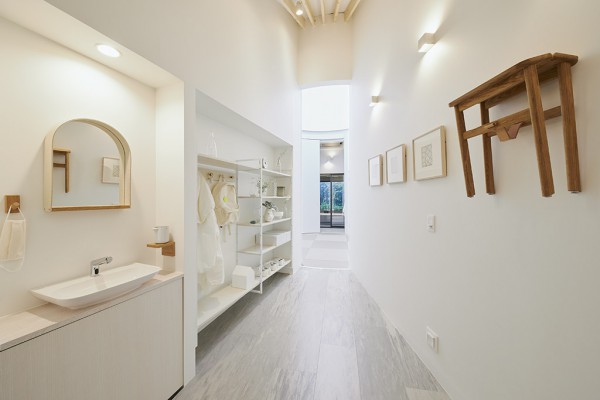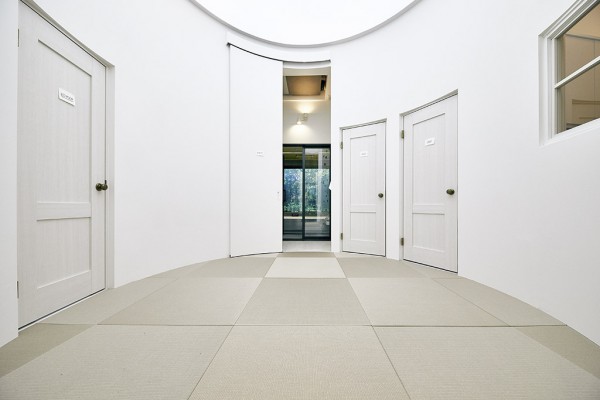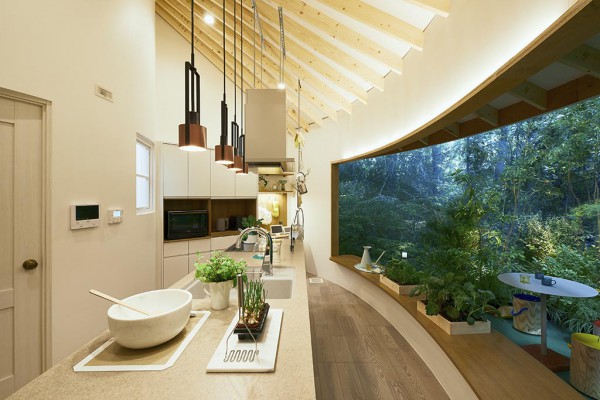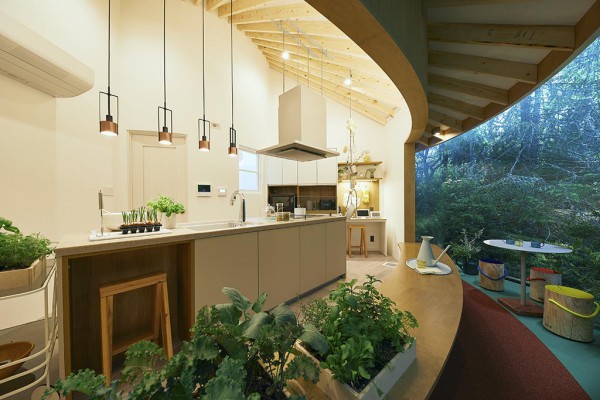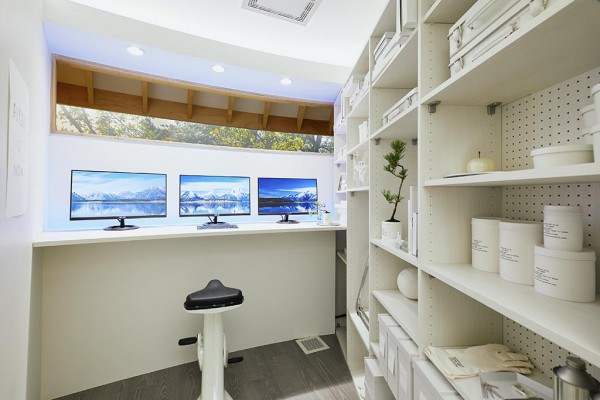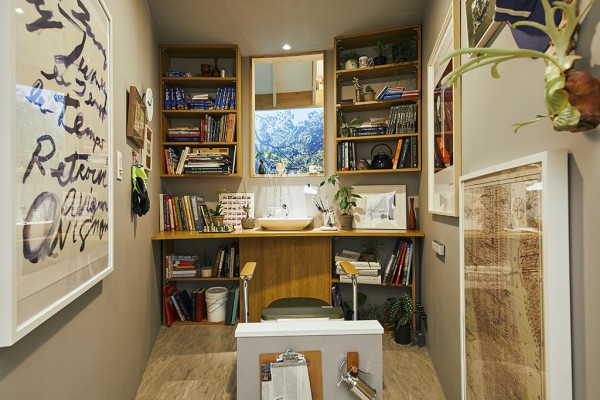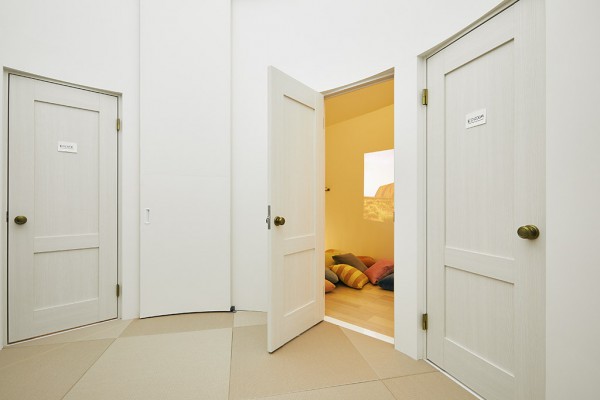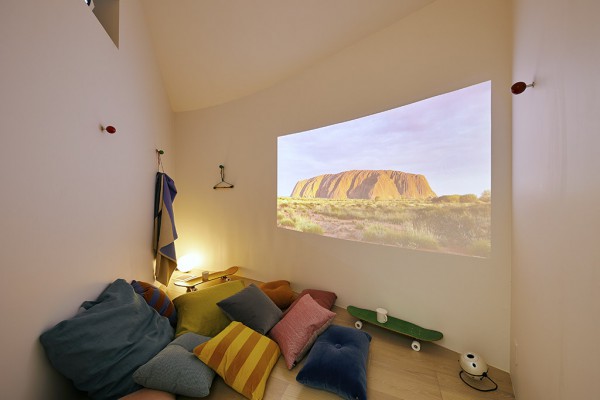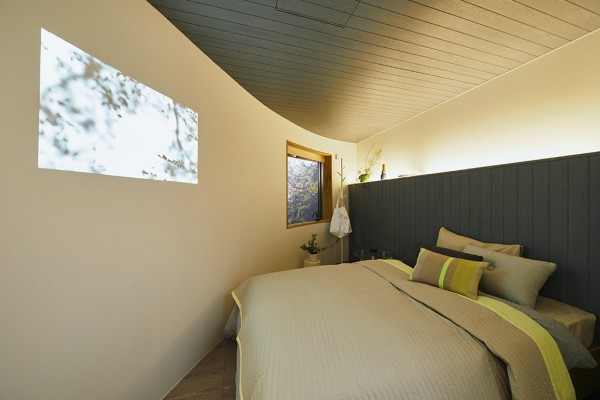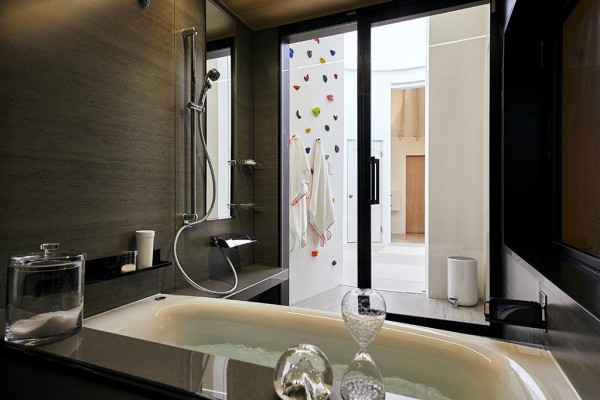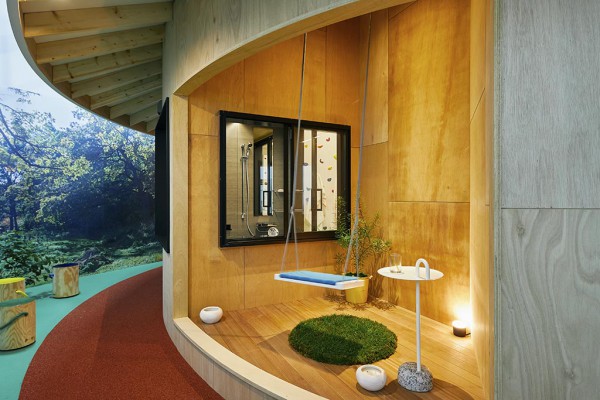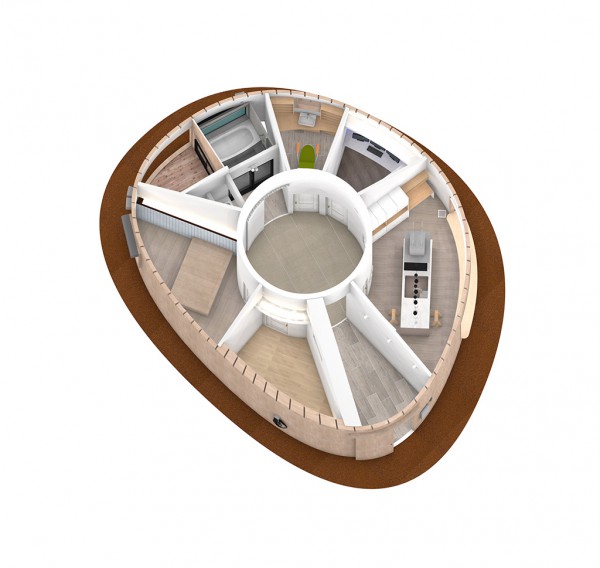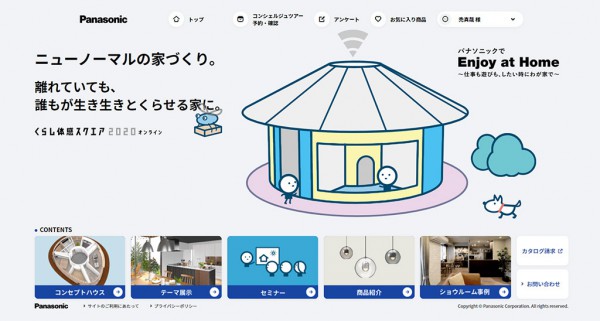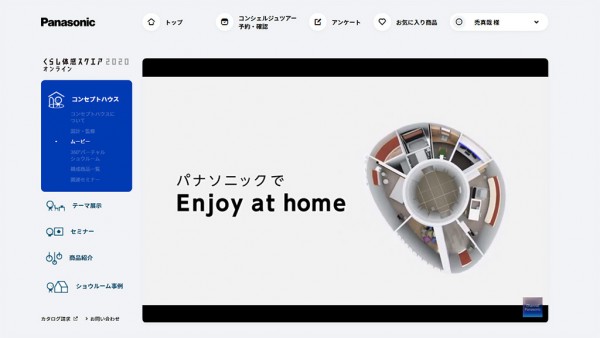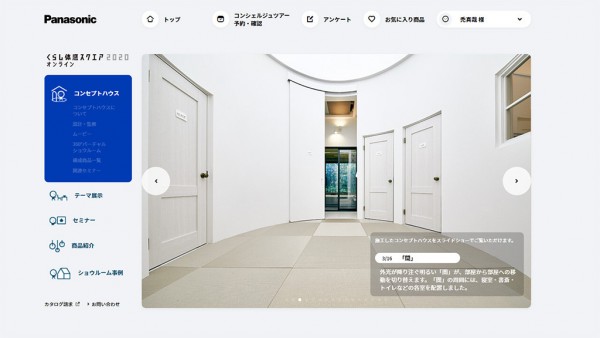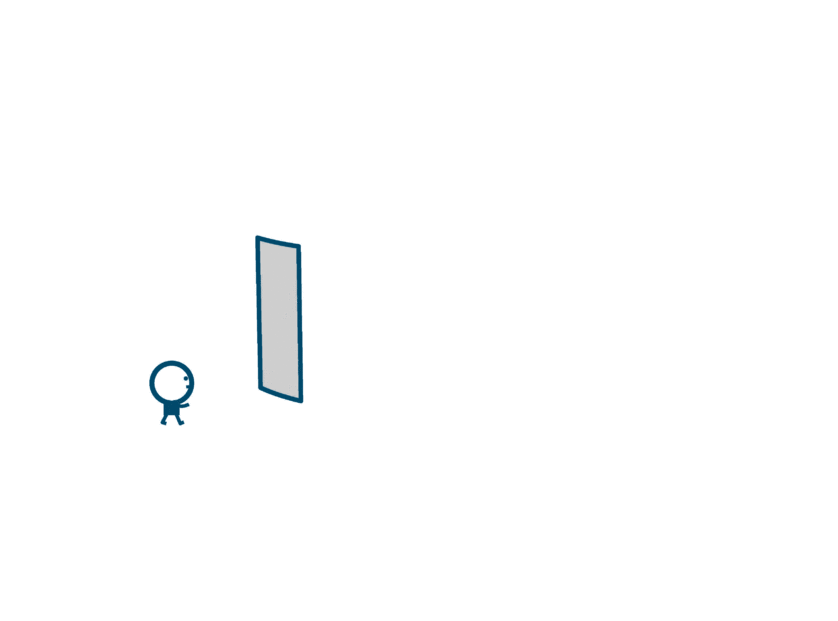
主要用途: 展示会場構成
施工: 博展
クレジット: 企画監修:石川善樹/スタイリング:作原文子/ウェブサイト:ワントゥーテン/グラフィックデザイン:中村至男
所在・会場: パナソニック本社内スタジオ 大阪
延床面積: 96.6m2
設計期間: 2020.05-10
施工期間: 2020.10
会期: 2020.11.09-20
写真: 兼下昌典
パナソニックの顧客企業向け展覧会「くらし体感スクエア2020」において、「Enjoy at Home」(~仕事も遊びも、したい時にわが家で~)をテーマに、従来の新商品展示にとどまらない、新たなくらし方を予感させるコンセプト展示空間が求められた。 普段の働き方がリモートワークへ変わり、働く場所を選ばない利便性を感じるようになった一方、家での行動は多様化して、在宅時間が長くなり、公私が区別しづらくなった。そこで、予防医学研究者の石川善樹氏と協同で、モードを円滑に切り替えられる「間」と名付けた余白の空間を持つ家のモデルを提案した。 中央に「間」を置き、その周囲に特定の機能を持たせた個室を配した。個室はフィットネスを兼ねた書斎や、趣味を楽しめるトイレなど、その役割だけに留まらない居場所にもなっている。中央の「間」は、ドアを介してそれら居場所を行き来する導入部となり、生活者のモードを切り替えるための時間的・空間的な余白として機能する。手洗いをしてから入室する参道のような玄関、ジョギングコースにもなる軒下、内外がつながるダイニング、シアター専用ルーム、眠りに特化した寝室など、新しいノーマルとして遊びも健康も意識した家となる。 「間」を置くことで、社会とつながったり、趣味の世界へ入り込んだり、いろいろなモードを気持ちよく切り替えて横断しながら、日々の生活を楽しくアップデートできることを目指した。
Principle use: EXHIBITION SITE
Manufacturer: HAKUTEN
Credit: Supervision: Yoshiki Ishikawa / Styling: Fumiko Sakuhara / Website: 1-10 / Graphic Design: Norio Nakamura
Building site: Osaka, Panasonic Head Office
Total floor area: 96.6m2
Design period: 2020.05-10
Construction period: 2020.10
Duration: 2020.11.09-20
Photo: Masanori Kaneshita
In “Life Experience Square 2020”, Panasonic’s exhibition for their client corporations, with a theme of “Enjoy at Home” (-At your home, you can play and work whenever you want-), we planned a conceptual exhibition anticipating a new lifestyle, which does not display products in a conventional exhibition way. Following the transition of working from the office to remote working, we could find convenience without limitation of working location, on the other hand, it is difficult to define work and private time because what we do at home are larger and we stay at home longer. For this situation, in collaboration with Yoshiki Ishikawa, a preventive measures researcher, we suggested a house model with a blank space named as “MA”, where you can switch your mood. We arranged the MA space at the center of the house and small compartments with specific functions around the MA space. The small compartments, such as a business center where you can have a workout, a bathroom where you enjoy your hobbies deliver cozy places without limitation of a single function. The MA space at the center can be an introduction to come and go between the cozy places through the doors and can function as a time and space blank to switch a resident’s mood. The entrance, like an approach to a shrine where you wash your hands before entry, spaces around the house under the eaves which can be a running course, a dining room connecting inside and outside, a theater room, and the bedroom specializing in sleeping; these functions delivers a house with a new normal, where you can take the advantages of health and play. We aimed to create a house to update the resident’s daily lives through a smooth transition of various moods such as connecting with society and enjoying your hobbies with the blank “MA” space.
