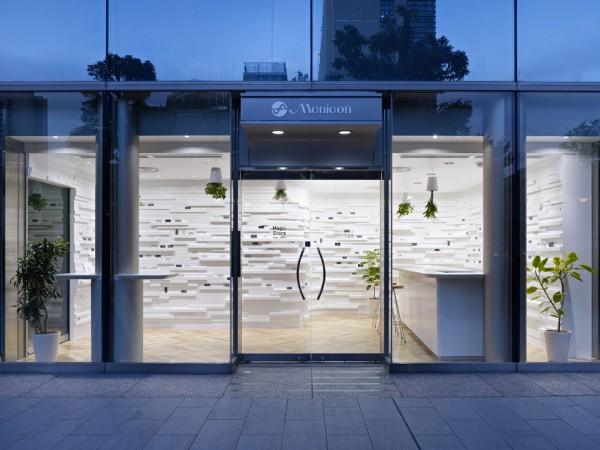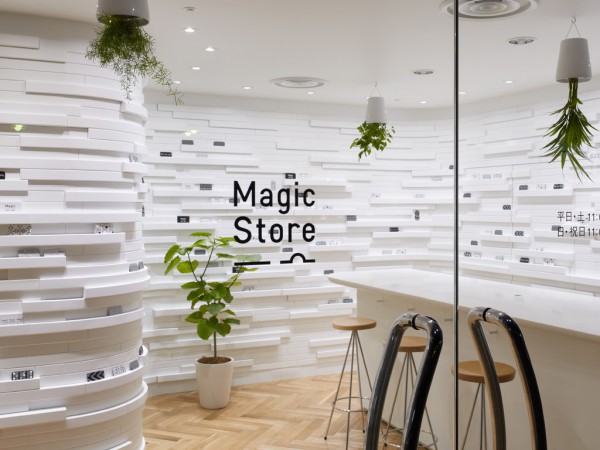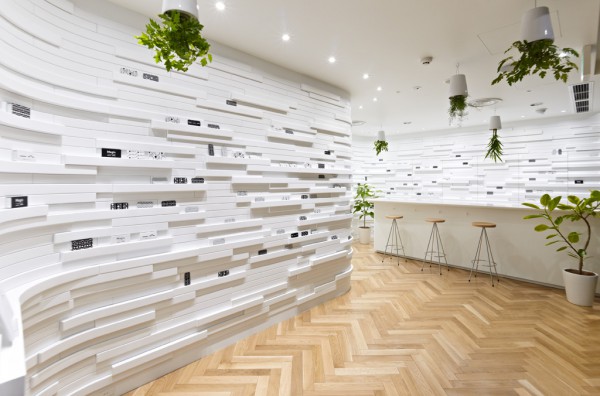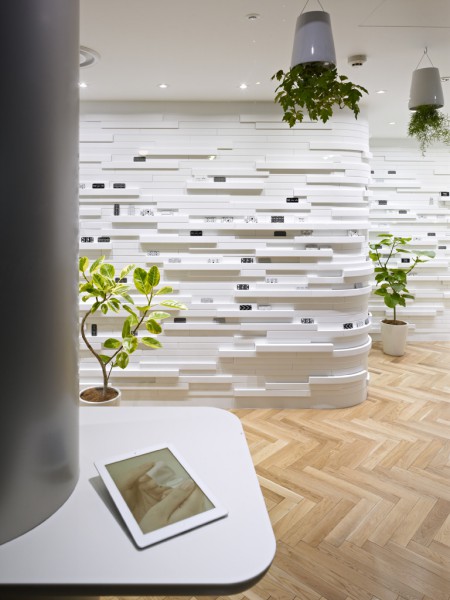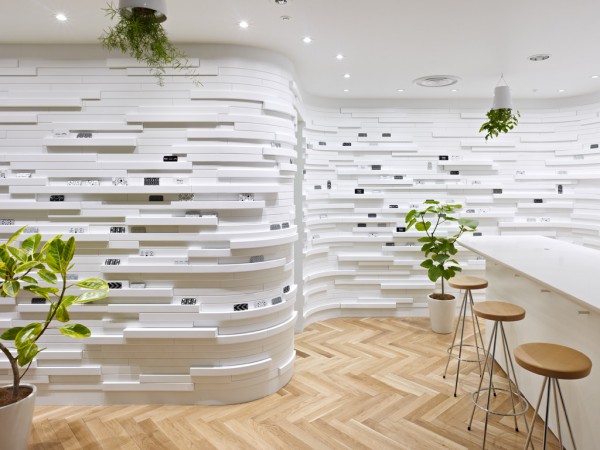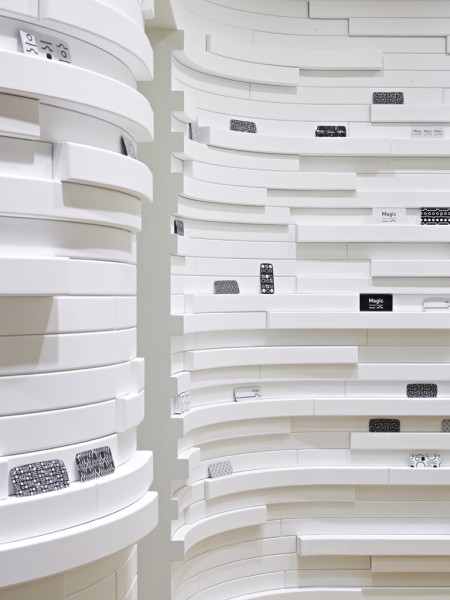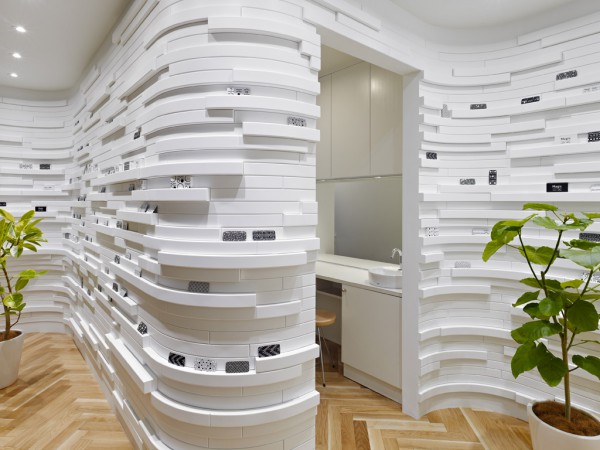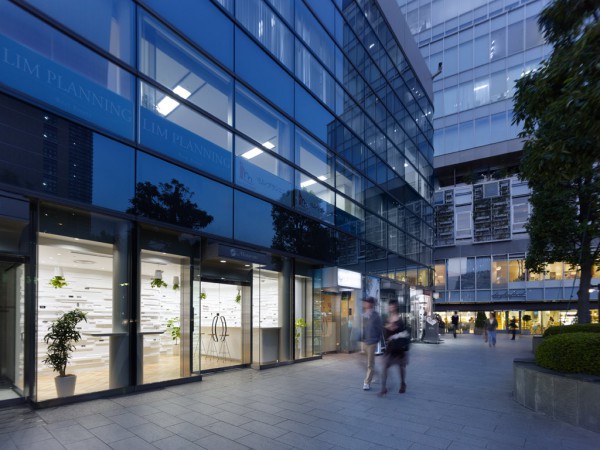主要用途: ショップ
設備設計: Maxray(照明)
施工: イシマル
クレジット: 企画・プロデュース: 博報堂ブランドデザイン/プロジェクトマネージメント: FCIデザインアンドマネジメン
所在・会場: 東京 表参道
延床面積: 32.6m2
設計期間: 2011.08-09
施工期間: 2011.09-10
写真: 阿野太一
ウェブサイト: http://magic.menicon.co.jp/
東京・表参道にオープンした、コンタクトレンズ総合メーカー、メニコンの新商品 "Magic" のためのコンセプトストア内装計画。" Magic "はメニコン独自の「フラットパック技術」によって、世界最薄(1mm)という、従来のコンタクトレンズとは大きく異なるパッケージを採用している。
この薄く小さな形状の特殊なパッケージを、場所を問わずディスプレイできる凹凸のある壁面を提案した。店内をやわらかく包む壁面は、パッケージのサイズに合わせた凹凸を持たせ、商品を自由にディスプレイできる真っ白なキャンバスとして扱った。壁面全体に"Magic"をディスプレイすることで、ストア全体が街路に面する大きなショーケースとなる。また、壁面の凹凸は光と影で様々な表情を見せ、天井吊の植栽は、まるで天地が反転したかのような感覚を与える。
今後増えるパッケージのカラーバリエーションの展開を見据え、ディスプレイによって、訪れる度に新鮮さを感じることができるショーケースのような空間を目指した。
Facility design: Maxray (Lightings)
Production: Ishimaru
Credit: Produce: Hakuhodo Brand Design / Project management: FCI Design and Management
Building site: Omotesando Tokyo
Total floor area: 32.6m2
Design period: 2011.08-09
Construction period: 2011.09-10
Photo: Daici Ano
Website:http://magic.menicon.co.jp/
We designed the interior of a concept store that opened in Omotesando, Tokyo featuring Menicon’s new line of contact lenses; Magic. Using the comprehensive contact lens manufacturer’s unique Flat Packaging Technology—said to be the world’s thinnest (1mm)—Magic represents a major departure from conventional contact lens packaging.
We proposed a ribbed display wall where the thin and compact packages can be shelved on any part of it. The wall, which wraps the interior of the store smoothly, has extrusions and depressions matching the size of these packages—like a white canvass on which to display products freely. By filling the whole display wall with Magic casings, the store is made to look like one big showcase room that faces the street. Moreover, the wall’s irregular surface create a variety of expressions of light and shadows and the plants set into the ceiling give the impression the store has been turned upside-down.
We aimed to create a showcase-like space that gives off a feeling of novelty every time one looks at the ever-expanding color variation of packages on display.
