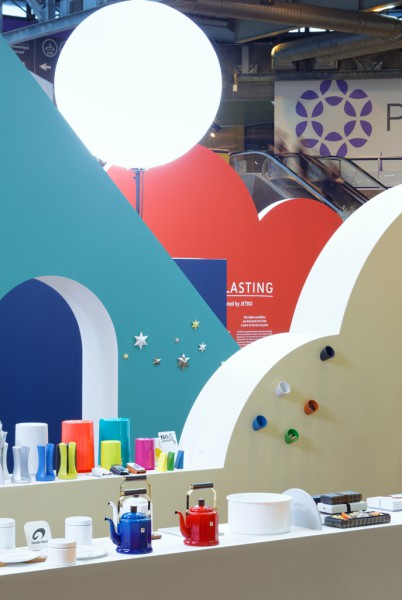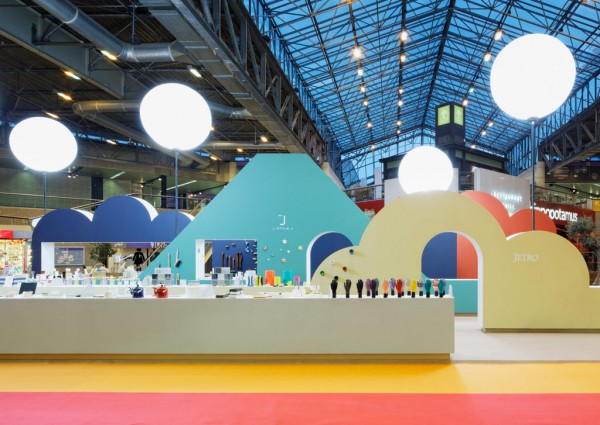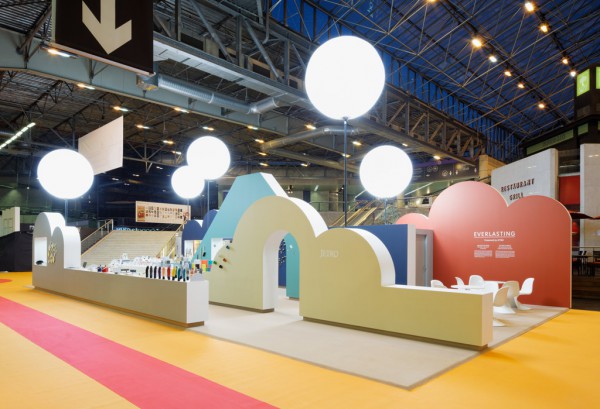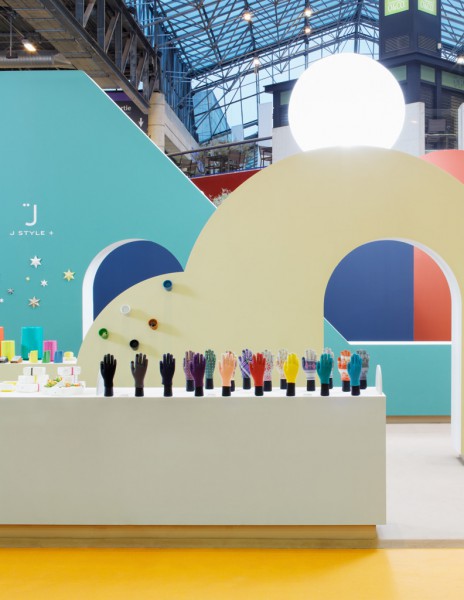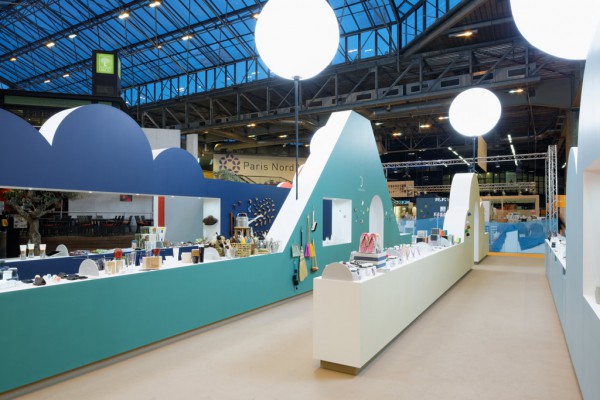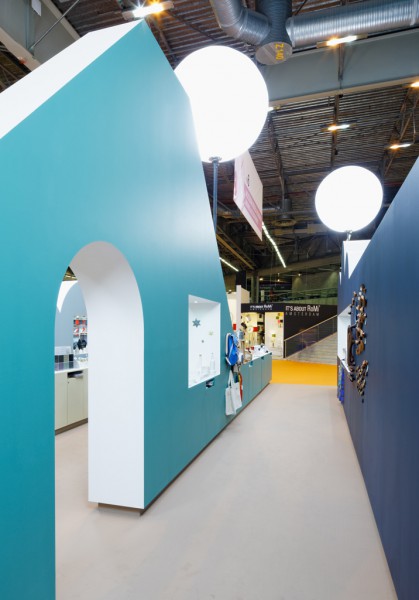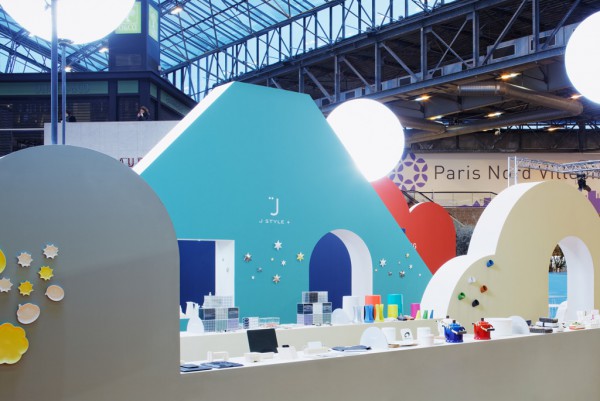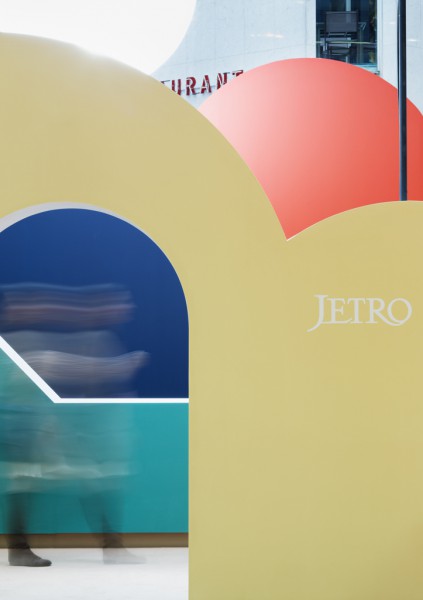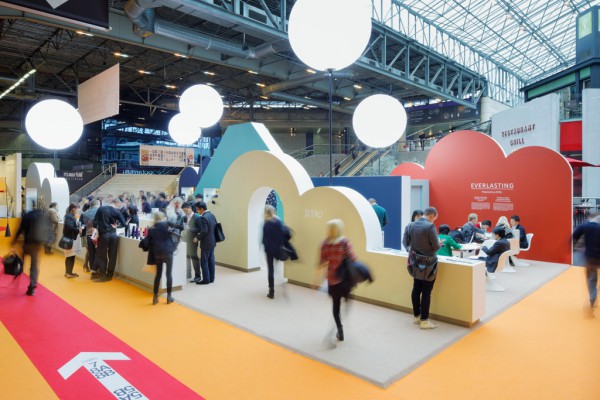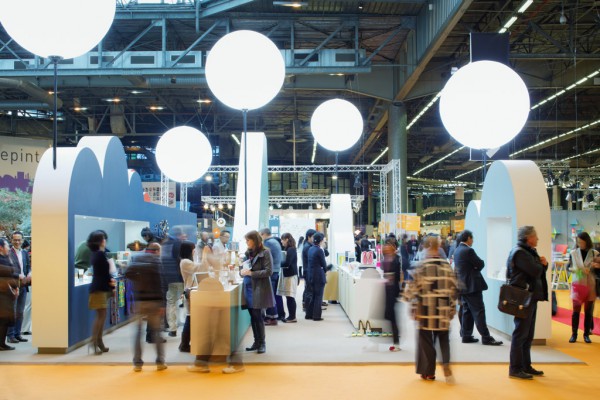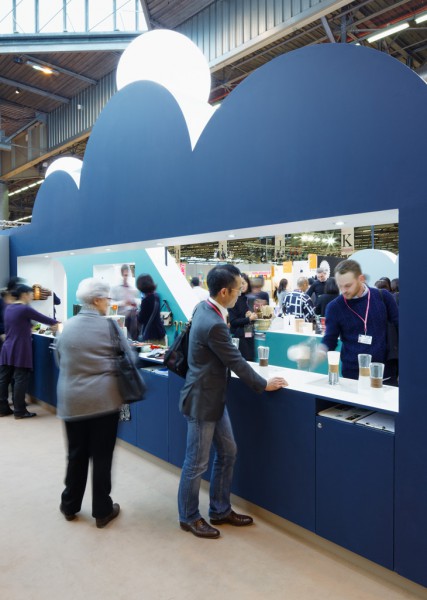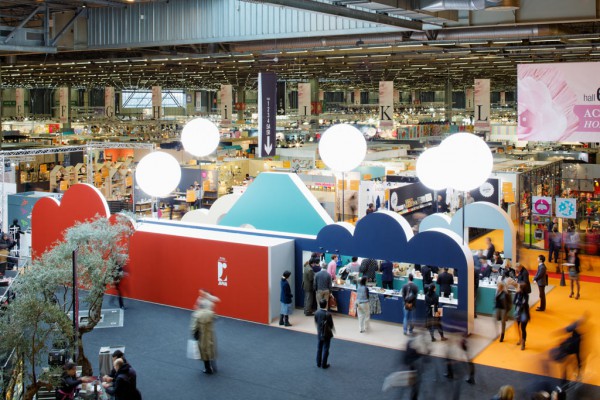主要用途: 展示会場構成
施工: クラリタス
クレジット: コンセプト・プランニング:TRUNK/グラフィックデザイン:TAKAIYAMA
所在・会場: フランス、パリ・ノール・ヴィルパント見本市会場
延床面積: 153m2
設計期間: 2012.09-2013.12
施工期間: 2013.01.12-01.17
会期: 2013.01.18- 01.22
写真: 新村卓之
ウェブサイト: http://www.maison-objet.com/
年に2回パリで開催されるインテリアの国際見本市「メゾン・エ・オブジェ」における展示ブースの空間構成。ジェトロ主催の共同出展ブース「J STYLE+」には、日仏選考委員により選抜された16社の製品が集結する。コンセプトである「Everlasting・日常生活で、存在がキラリと光る普段使いの雑貨たち」、生活に根付いた「リラックスした雰囲気」、時代の「ノリ」や「軽さ」、「大人かわいい」といったキーワードを受けながら、日本らしさを踏襲し、異文化の中でも存在感が際立つブースとなることを目指した。
展示什器を層状にレイアウトすることで、幅広い多彩な商品群を分かりやすく見せる配置としている。独立した区画に位置する環境を踏まえ、一つの方向では正面性を持ち、別の方向では来場者を導きやすい構成とした。訪れる人はまるで路地に入り込んだかのように奥へと導かれる。
また、会場に多様なブースが存在する中、遠くからでも人目を引くよう、高さを活かしたブースとした。日本の借景を大胆に解釈したような、高さ4mの什器によるスカイラインは、会場のランドマークともなる山や雲や木々、太陽のような照明など、ユーモアあふれる形によってつくられる。遠景ではブースとしての存在感を持ちながら、什器の色、形自体がサインとなって、直感的にブースを認識できるようにしている。雑貨が中心の展示のため、近景では大きな什器の壁面が、個々の商品が映える背景となりながらも、 全体としては統一感のある、二面性を持ったブースになっている。
舞台の書き割りのような層状の什器は、見る方向によって印象を変えながら、ブースの奥へ奥へと来場者を誘い、まるで宝探しのように商品と出会う場をつくりだしている。
Principle use: EXHIBITION SITE
Production: Claritas
Credit: Planning・Concept: TRUNK / Graphic design: TAKAIYAMA
Building site: Paris Nord Villepinte, France
Total floor area: 153m2
Design period: 2012.09-2013.12
Construction period: 2013.01.12-01.17
Production period: 2013.01.18-01.22
Photo: Takuji Shimmura
Website:http://www.maison-objet.com/
We organized the space of JETRO’s exhibition booth for the Maison&Objet international trade fair held twice a year in Paris, France. The “J STYLE+” joint exhibition booth sponsored by JETRO gathers products from 16 companies selected by members of the Japan-France selection committee. Under the concept “Everlasting: Miscellaneous everyday use goods whose existence shines in our daily lives,” and strived to make a booth with a presence that will stand out even in a different culture by following Japanese qualities and keywords, such as the “Spirit” of the time, “Ease” and “Elegant Cuteness.”
The layout ensures that an extensive and varied line of products can be displayed in a way that's easy to understand by placing the exhibition fixtures in layers. The disposition of the environment, which stands in a separate section, can exhibit frontality from one direction, or, from a different direction, can easily guide visitors all the way inside by giving them the impression of engaging in an alleyway.
Also, the booth makes use of its height to attract the sight of visitors from afar in the middle of the crowded exhibition floor. Like a bold interpretation of Japanese borrowed landscaping, the 4-meter-high fixtures create a humorous skyline with its lighting in the shape of the sun and its mountains, clouds and trees which become the expo’s landmark. While the booth carries a presence in the distance, the color of the fixtures and its shape itself become its signature, making it possible to recognize the booth intuitively. Since miscellaneous goods are the center of the exhibition, the booth plays two roles while bringing a sense of unity to the whole, as the wall surfaces with large fixtures become, at closer distance, a background on which various products can shine.
The layered fixtures are like a stage set, creating a space where visitors can discover products, as if on a treasure hunt, by inviting them to wander evermore further inside the booth while changing their perception depending on the standpoint.
