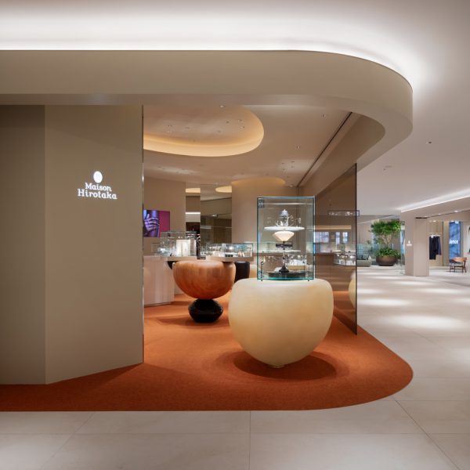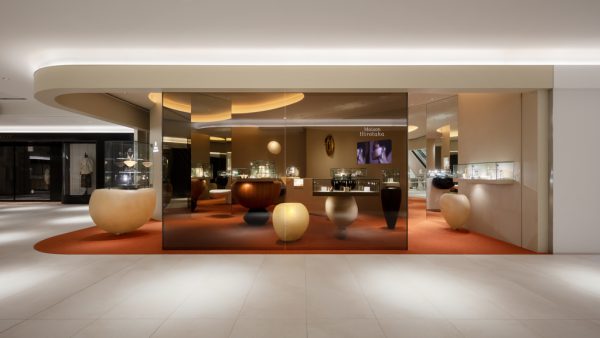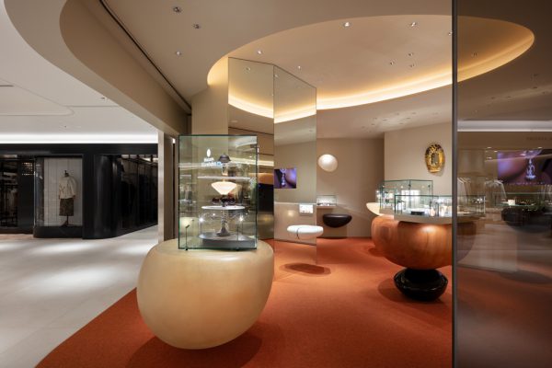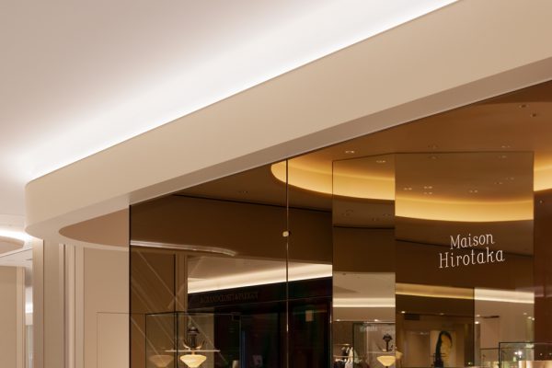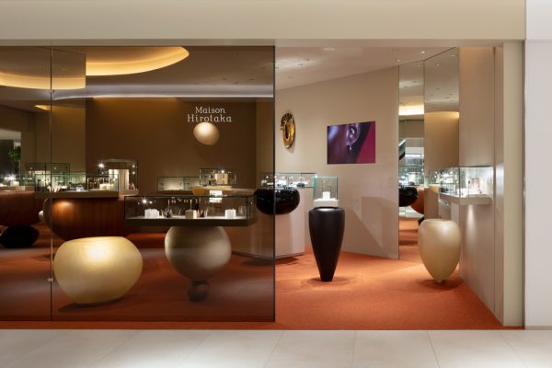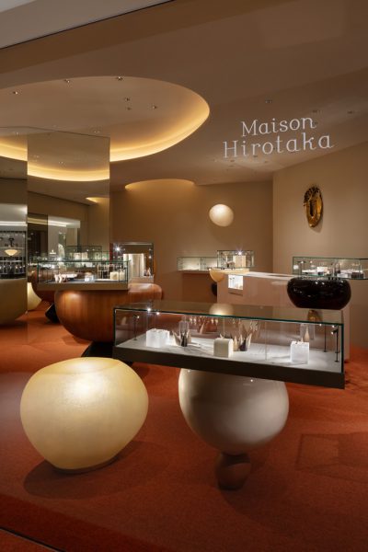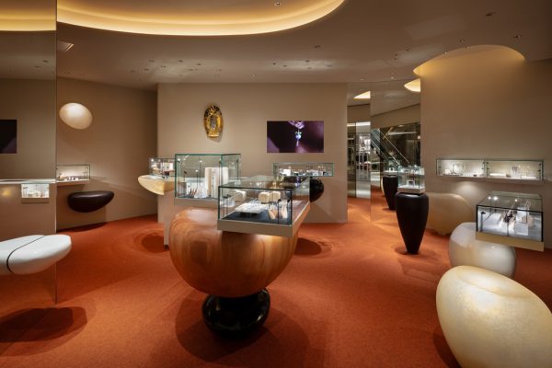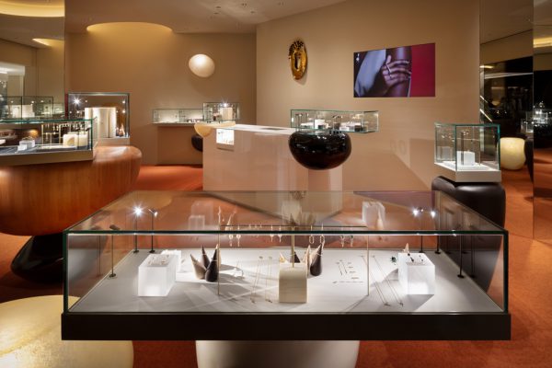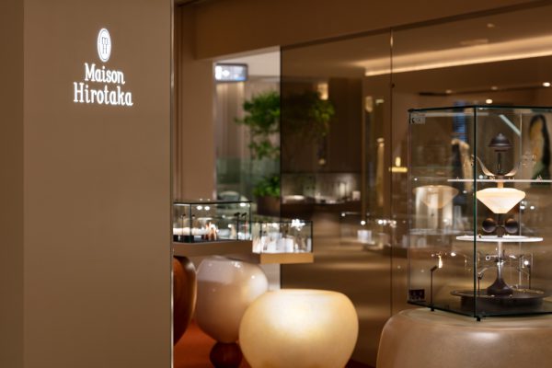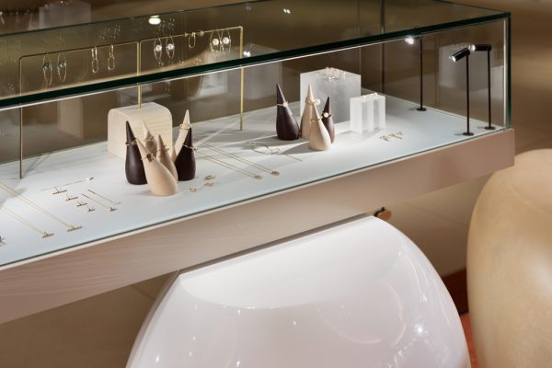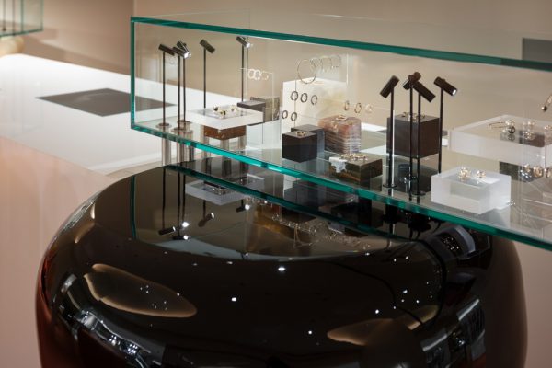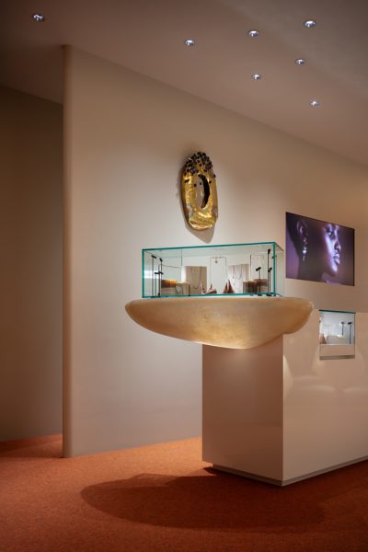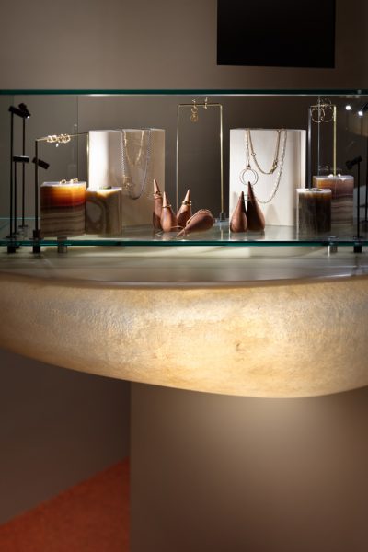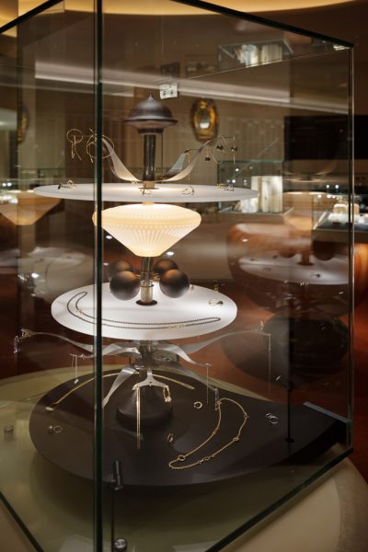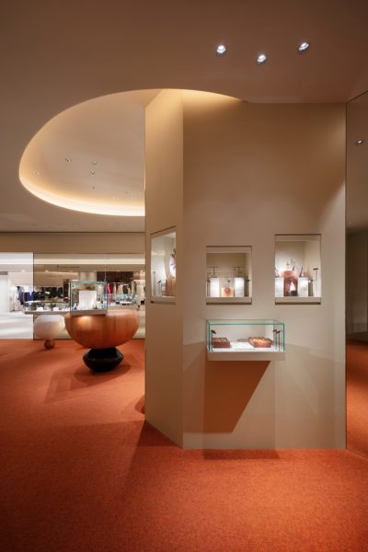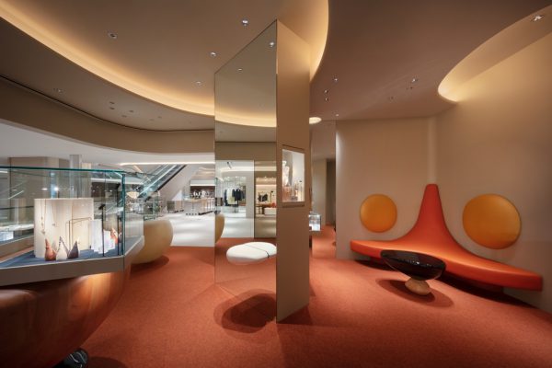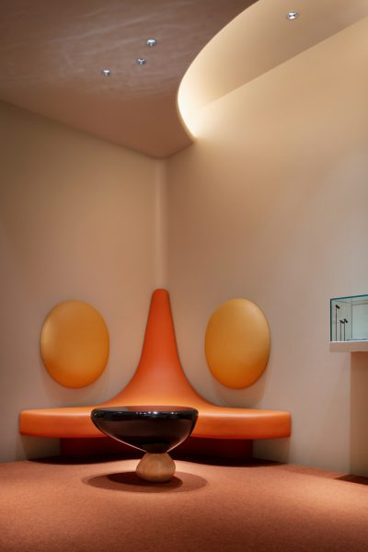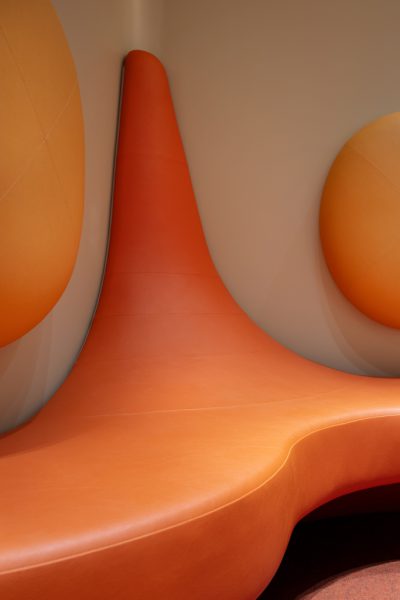主要用途: 物販店舗
施工: D.BRAIN
クレジット: 照明計画:BRANCH LIGHTING DESIGN/店舗VMD計画:PALMETTO INOUE 井筒晶貴
所在・会場: 東京 麻布台
延床面積: 66.2m2
設計期間: 2022.4-2023.8
施工期間: 2023.9-2023.10
写真: 太田拓実
ウェブサイト: https://hiro-taka.com/
ジュエリーブランド「Maison Hirotaka(メゾン ヒロタカ)」の麻布台ヒルズの内装計画。森ビルが手掛ける新しい街「麻布台ヒルズ」タワープラザ2階の、角丸のコーナーを持つ区画が今回の敷地となった。
計画地の共用部の壁と天井が、リボンのような有機的なラインを描いていることから、店内の什器もそれに呼応するように、やわらかな曲線によるオーガニックなイメージをコンセプトとした。店内の什器は、丸く角のない小石のような形状を、FRPの素地や光沢塗装した白と黒の塊、木の無垢材などで形成し、四角く硬質なガラスケースを対比的に組み合わせた。
3mの天井高の4か所に深さ300mmの折り上げ天井を設け、そこに照明を仕込むことで光のリングが空間に躍動感を与えている。店舗奥には高級なラインが並ぶため、ゆったりと商品が見られるよう、囲われた落ち着くエリアを設けた。隅には丸い背もたれと円錐状に広がるような形の曲線を描いたソファを設置した。壁面上部にはFRPの素地で制作したペンダントライトが優しく光を灯す。店内にはへの字に角度がついたミラーが周辺環境を写しこみ、不思議な空間を演出している。硬質なタイル仕上げの共有部から区画内に踏み込むと柔らかく感じられるよう、床にはオレンジ色のカシミヤカーペットを一面に敷き詰めている。
おおらかで有機的なフォルムをもった什器や天井から、レトロフューチャーを感じさせるような空間を目指した。
Principle use: SHOP
Production: D.BRAIN
Credit: Lighting design: BRANCH LIGHTING DESIGN / Shop VMD design: PALMETTO INOUE Maki Izutsu
Building site: Tokyo Azabudai
Total floor area: 66.2m2
Design period: 2022.4-2023.8
Construction period: 2023.9-2023.10
Photo: Takumi Ota
Website:https://hiro-taka.com/
Interior design for “Maison Hirotaka”, the Azabudai Hills store of the jewelry brand Hirotaka.
This project is located on a site with rounded corners on the 2nd floor of Tower Plaza in Azabudai Hills, a new town developed by Mori Building Co., Ltd.
The walls and ceiling of the common area have organic, ribbon-like lines, and we set the concept for the fixtures in the store as an organic image with soft curves in response to the lines in the common area walls and ceiling. These fixtures are matched with square, hard glass cases for contrast. Their rounded shapes, like pebbles, are made of FRP base material, gloss-coated white and black masses, and solid wood.
The 3-meter-high ceiling has 300 mm-deep folds in four locations. The lights are located in the folds to make a light ring, that gives the space a sense of dynamism. Since the rear of the store showcases the high-end product lineups, we set an enclosed area where customers can relax and view the products. A curved sofa with a round backrest and conical spread was installed in the corner. On the upper part of the wall, a pendant light made of FRP material gently illuminates. Inside the store, the angled mirror reflects the surrounding environment, creating an inscrutable space. An orange cashmere carpet covers the floor to give customers a softer feeling when they step into the area from the hard tile of the common space.
We aimed to create a space with a retro-futuristic feel, through the fixtures and ceiling with their generous and organic forms.
