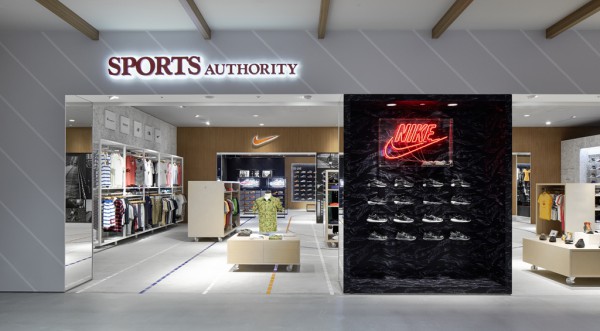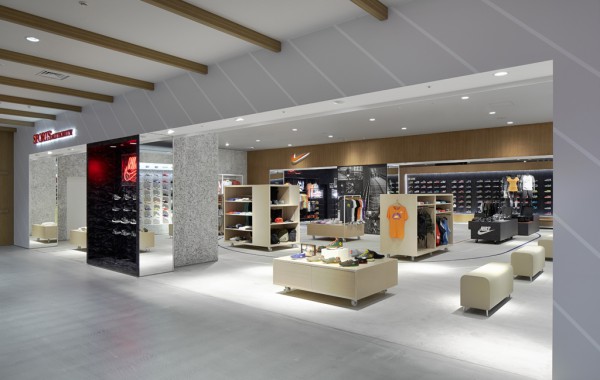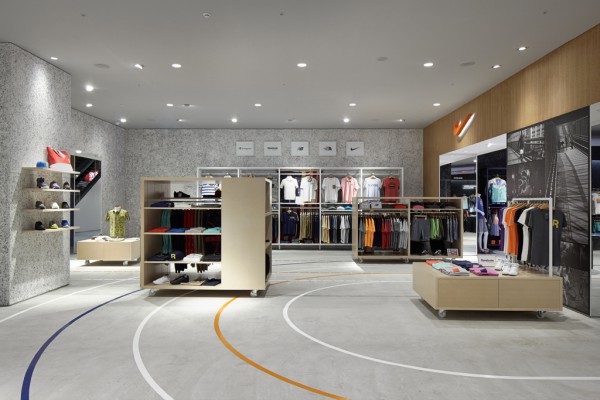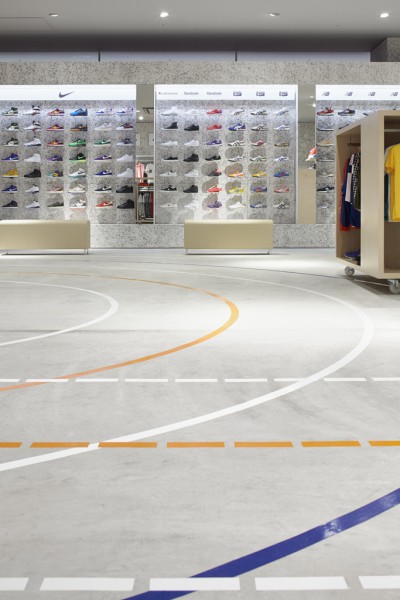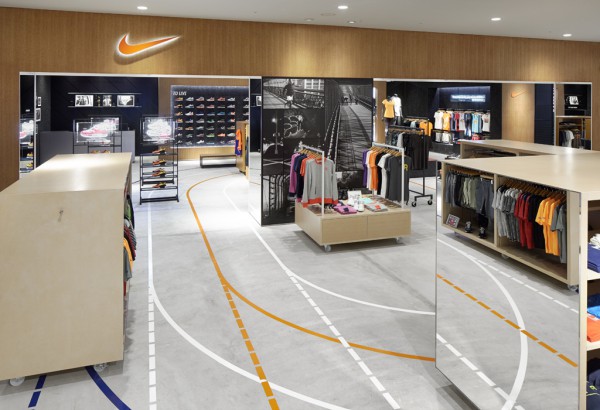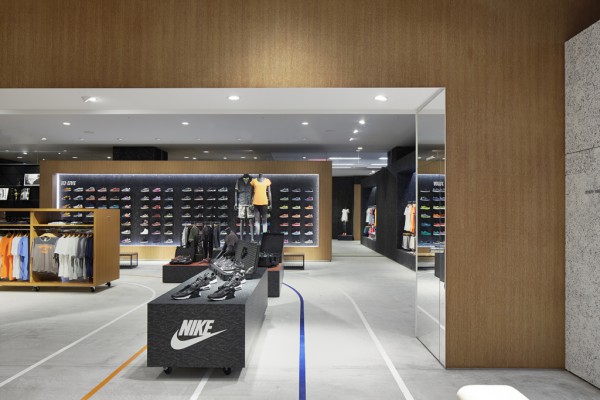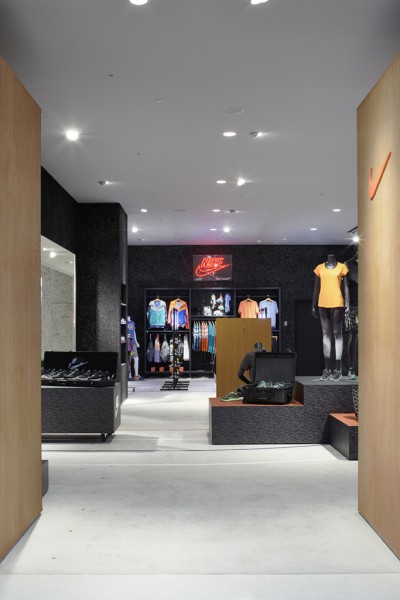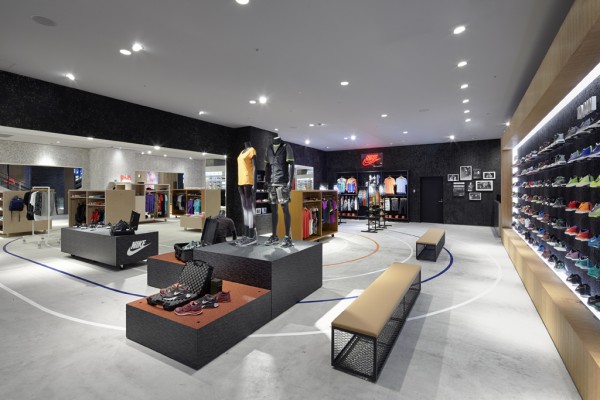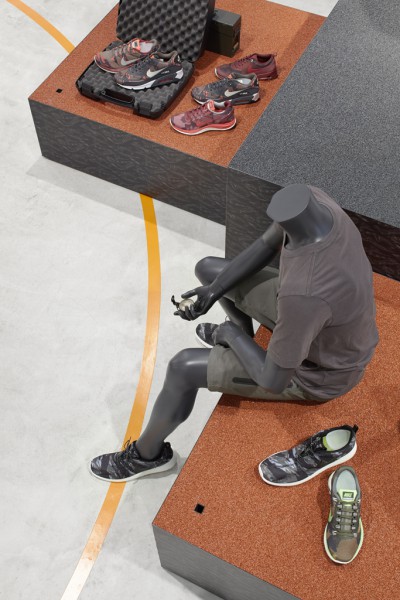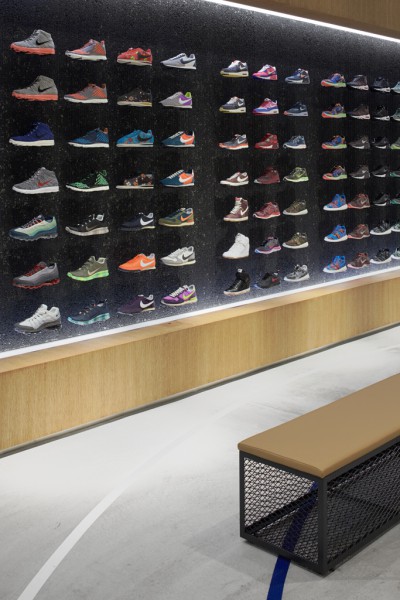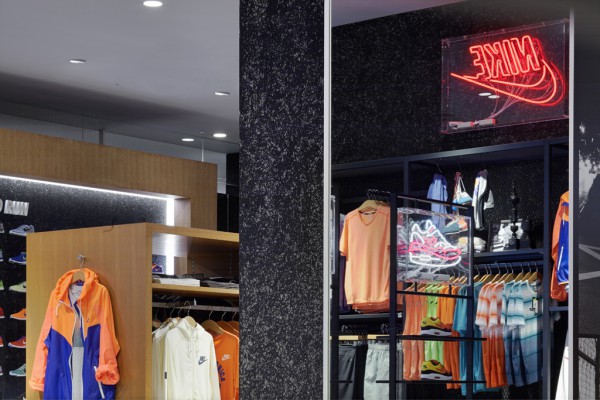主要用途: 店舗
設備設計: 遠藤照明(照明計画)
施工: イシマル/イトーキマーケットスペース/インヴァース
クレジット: プロジェクトマネージメント: FCIデザインアンドマネジメント
所在・会場: 神奈川 みなとみらい マークイズみなとみらい
延床面積: 378.3m2
設計期間: 2012.12-2013.05
施工期間: 2013.05-06
写真: 阿野太一
大型ショッピングモールMARK ISみなとみらいのスポーツオーソリティに併設するコンセプトショップ。ランニングとバスケットボールをテーマに、約半分をNIKEの商品が占め、他は数ブランドからのセレクト商品、という構成になっている。複数のブランドを取扱う一つのセレクトショップでありながら、NIKEとその他のブランドでスペースを明確に分けることと、スポーツのテイストを取り入れたショップであることが求められた。 店内を2つのエリアに分け、エントランスから向かって奥をNIKE、手前をその他のブランドのためのスペースとし、両者を大きなゲートで仕切り、場面が切り替わるように転換する空間構成とした。にぎやかな印象の環境の中で、ゲートが店舗全体と各領域を段階的にフレーミングして際立たせている。床、壁、什器はスポーツのフィールドから抽出した要素でできている。陸上競技のトラックのラインやゴムチップの床材、体育館などで見られる木毛セメント板、ベンチプレスのような家具など、随所にスポーツのテイストを取り入れた。マテリアルは統一しながら色味の違いでNIKEと他ブランドを分けている。2つの領域を明確に分けながらも、什器やトラックのラインが両者を横断し、ひとつのショップとしての一体感を与えている。
Principle use: SHOP
Facility design: ENDO-Lighting(Lightings)
Production: Ishimaru / ITOKI MARKET SPACE / INVARS
Credit: Project management: FCI Design and Management
Building site: MARK IS Minatomirai, Minatomirai Kanagawa
Total floor area: 378.3m2
Design period: 2012.12-2013.05
Construction period: 2013.05-06
Photo: Daici Ano
We established a concept shop within the Sports Authority located in the Mark Is Minato Mirai mega shopping mall. Built around the theme of running and basket-ball, approximately half the store is dedicated to Nike products while the other half offers a selection from a number of other brands. We were tasked with creating a select shop carrying various brands while providing a clear spatial separation between Nike products and other brands, and incorporating a sporty atmosphere. The store is divided in two areas by a large gate, with Nike products at the back and miscellaneous brands near the entrance. The spatial structure of the store was converted in order to shift the scenery. The gate progressively frames and enhances each area and the store as a whole amid a lively environment. The flooring, walls and fixtures are made from elements found in the sports field. We incorporated the essence of sports into the shop with such elements as field-and-track rubber chip flooring material and track lines, cemented excelsior boards, such as those found in sports arenas, and furnishings like a bench press, etc. While sharing the same materials, a different color palette was used in the Nike area to distinguish it from the other brands. Even if the two areas are clearly demarcated, the overlapping fixtures and track lines give both areas a sense of unity as a single shop.
