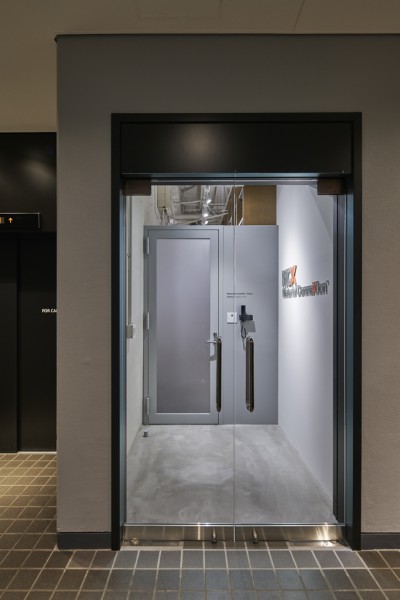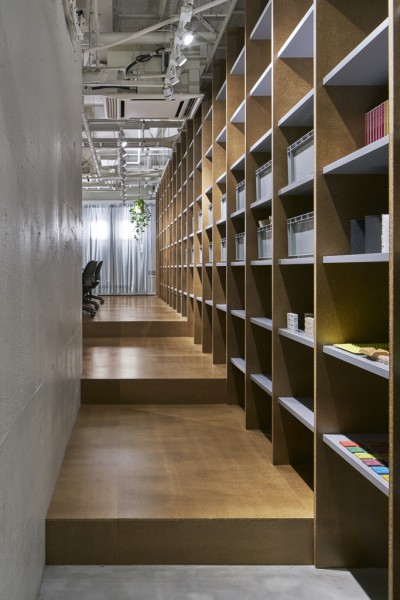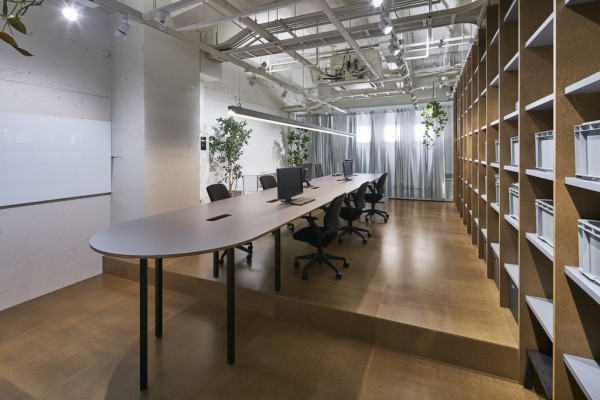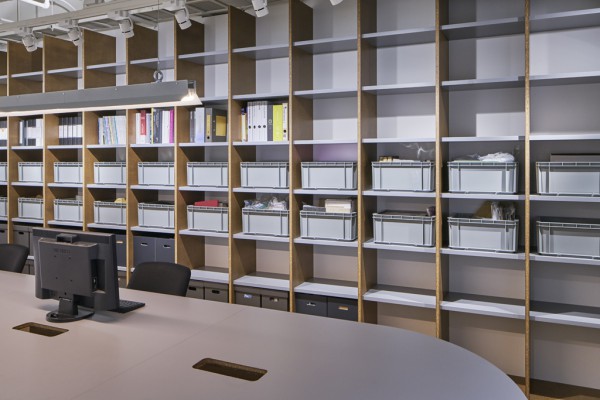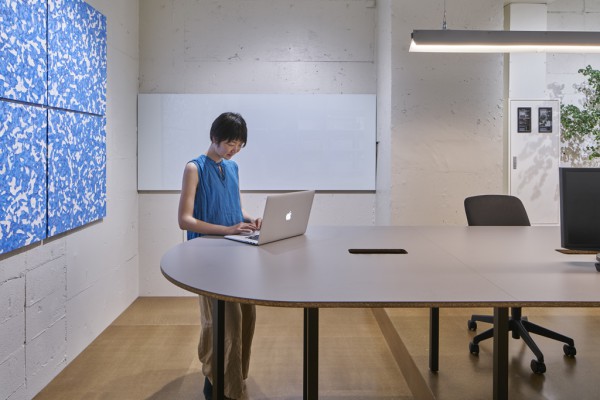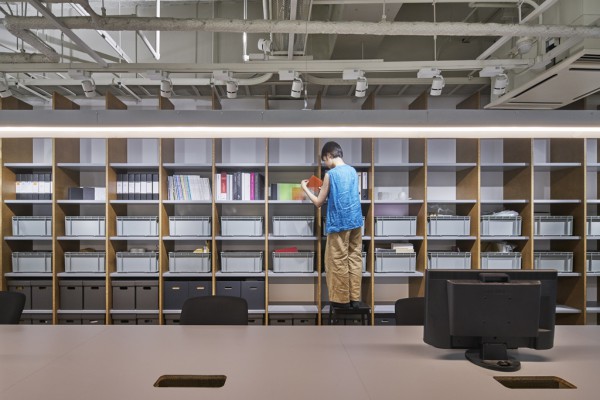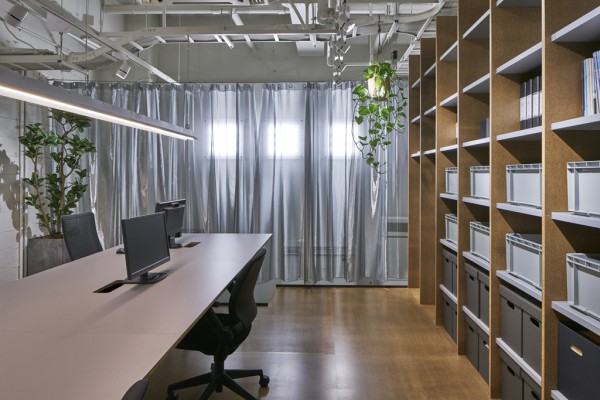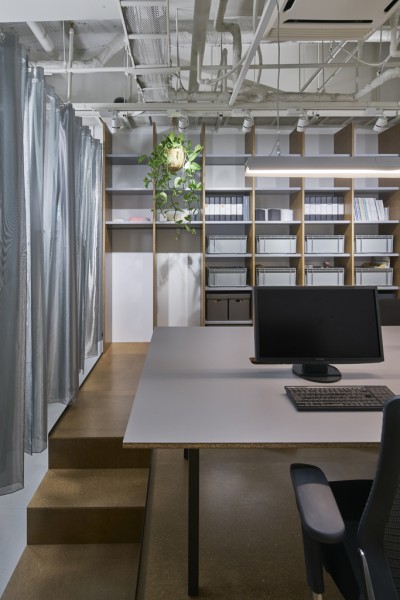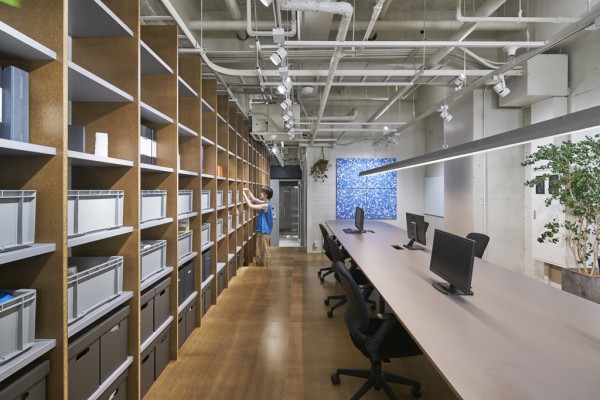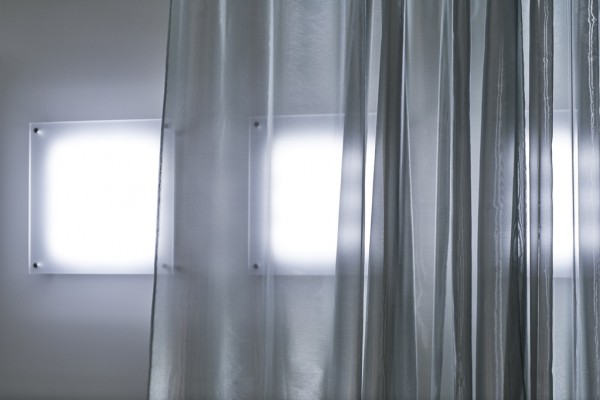主要用途: オフィス
施工: イシマル
クレジット: 照明計画:遠藤照明/植栽:SOLSO
所在・会場: 東京 六本木
延床面積: 53.2㎡
設計期間: 2018.03-2018.06
施工期間: 2018.06
写真: 高木康広
ウェブサイト: http://jp.materialconnexion.com/
先進素材のライブラリーを持つ、Material ConneXion Tokyoのオフィス移転計画。
敷地はAXISビルの地下一階で、元々倉庫として使われており、間口4.6m、奥行き14.3mで、天井高さは4mを超え、細長く高さのある空間を持つ。地下で間口の狭い空間の閉塞感を緩和するため、奥に行くに従って、階段状に最大645mmまで床高を上げ、視線に抜けをつくった。壁の片側一面を天井高いっぱいの壁面棚とし、素材や資料を収納できるようにした。
執務エリアの奥はキッチンやコピー機などのスペースとなっており、片面にステンレスを蒸着させたカーテンにより仕切られている。既存の天井付けの四角い照明を壁に移設し、カーテン越しに光る窓のような効果をつくり出した。中央の長いワークテーブルは、床の高さによって片側がハイカウンターのミーティングスペースとなっている。その周囲にはホワイトボードと、窓の外の空をイメージした”カラーポリモック”によるピンナップボードを配した。
通常は下地材として使われるパーティクルボードを背景に、マテリアルコネクションが扱う多様な素材が仕上げ材として浮き立ってくるような空間を目指した。
Production: ISHIMARU
Credit: Lightings: ENDO lighting /Plants:SOLSO
Building site: Roppongi,Tokyo
Total floor area: 53.2㎡
Design period: 2018.03-2018.06
Construction period: 2018.06
Photo: Yasuhiro Takagi
Website:http://jp.materialconnexion.com/
We performed the design for the relocated office of Material ConneXion Tokyo, which has a library of advanced materials. The site is located on the first floor basement of the AXIS building, and it was originally used as a storage room with a width of 4.6m, a depth of 14.3m, and a ceiling height of over 4m, making it a long and narrow but high space. To alleviate the cooped up feeling of the narrow basement space, we created a visual sense of width by raising the height of the floor by at most 645mm like a staircase as one goes further inside. One wall surface was entirely made into a shelf wall as high as the ceiling to allow for storage of materials and documents. The interior of the work area serves as a space for things like a kitchen and copier, and one side is partitioned off by a curtain of evaporated stainless steel. The existing square-shaped ceiling lighting was relocated to the wall, creating an effect similar to that of window light coming through a curtain. The long work table in the center serves as an elevated counter meeting space on one side due to the height of the floor. A white board was arranged around this and a pinup board designed to look like the sky outside a window by using "color polymock" (color polyethylene foam). By using particle board normally used as a foundation material for the background, our aim was to enliven the space with the diverse materials handled by Material ConneXion as finishing materials.
