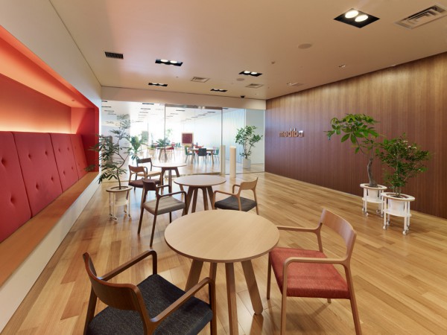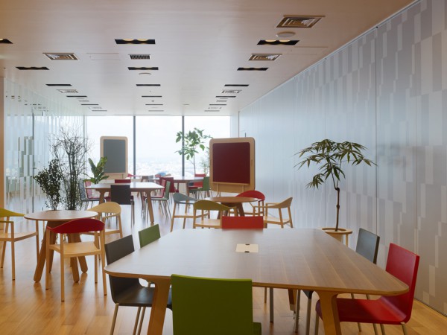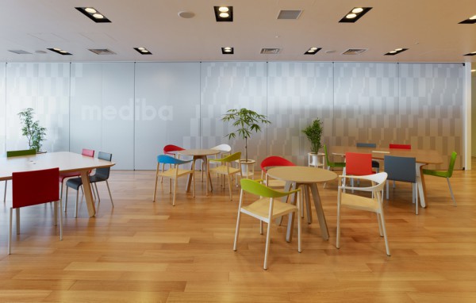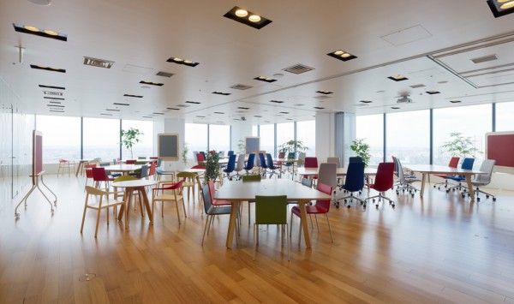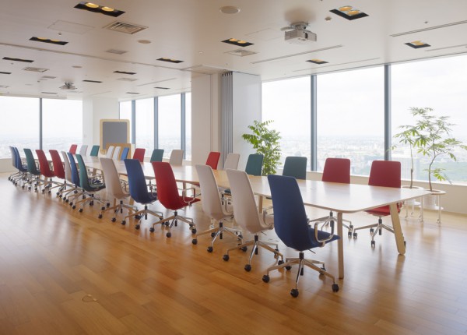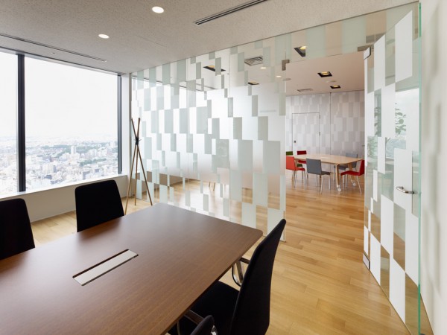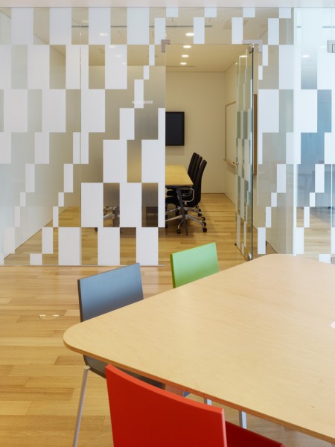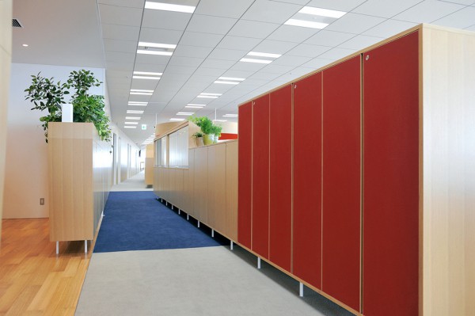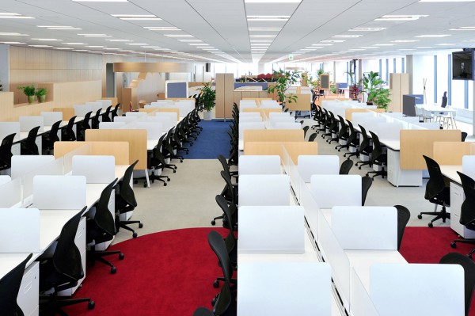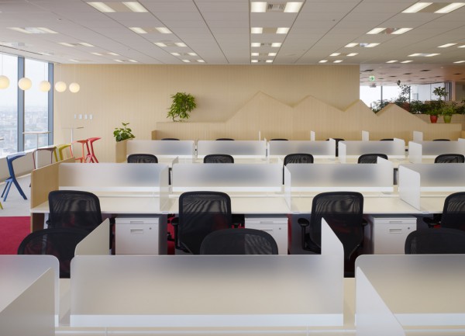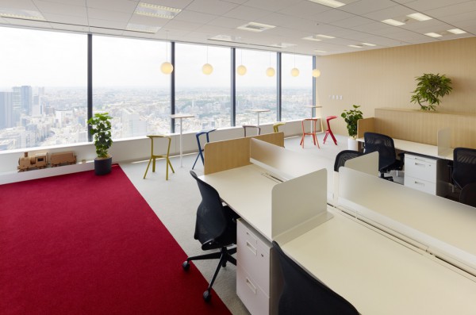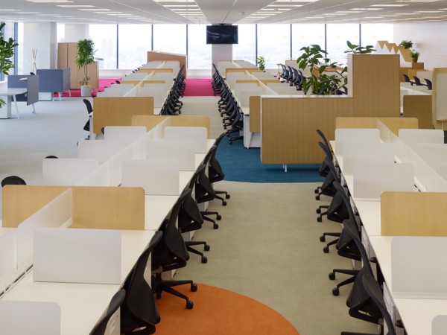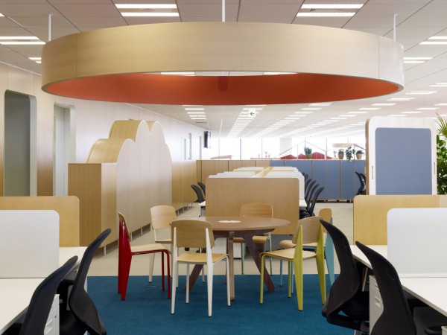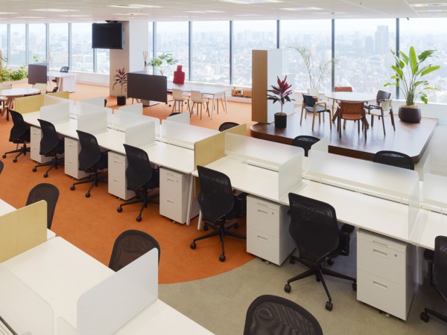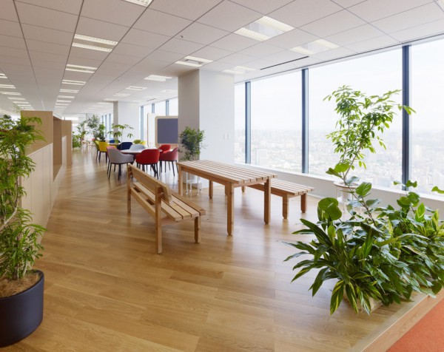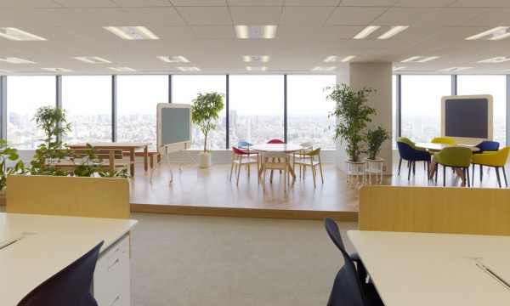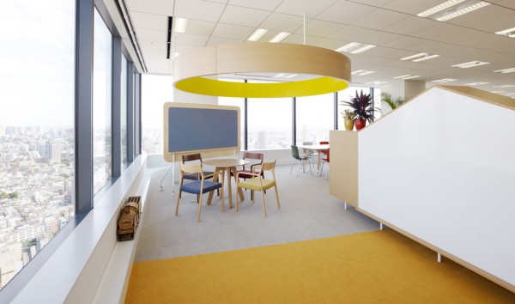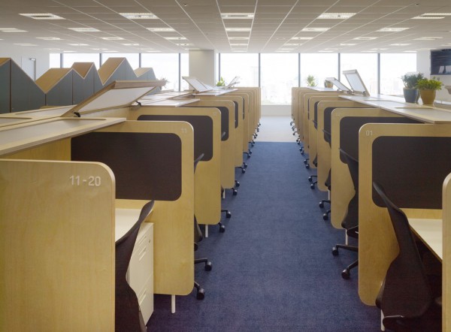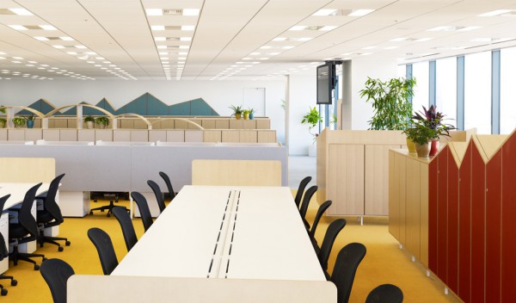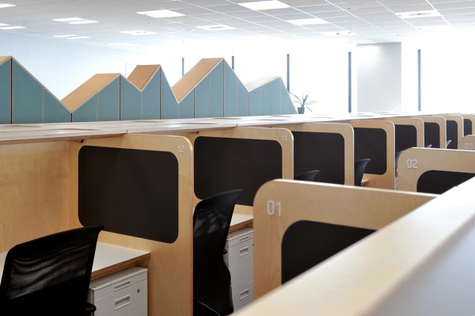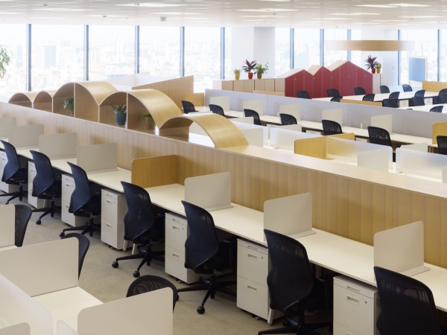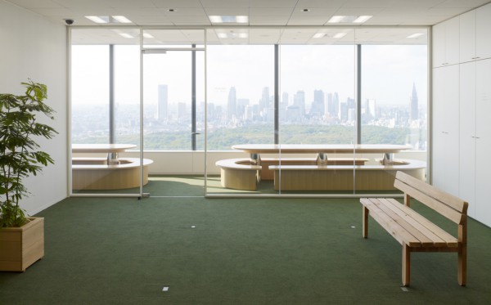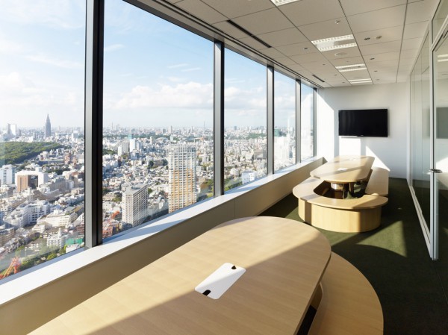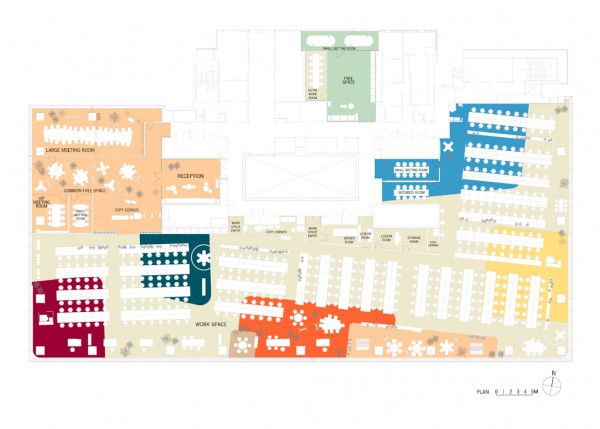主要用途: オフィス
設備設計: USHIOSPAX(照明)
施工: 東急建設/高島屋スペースクリエイツ/内田洋行
クレジット: プロジェクトマネジメント:明豊ファシリティワークス/家具協同設計:藤森泰司アトリエ/グラフィック:高い山/トロッコ開発、製作:緒方壽人/家具協力:インターオフィス
所在・会場: 東京 渋谷
延床面積: 2268m2
設計期間: 2011.09-2012.04
施工期間: 2012.05-2012.08
写真: 阿野太一/大森有起
渋谷ヒカリエ内、モバイルITビジネスを手がける企業のオフィスの内装計画である。2200㎡のフロアに、レセプション及び会議室を内包する社外スペースと、社員約400名の執務スペースとを持つ、広い空間を活かしたオープンなオフィスが求められた。
社外スペースは、カフェのようなパブリックな場とし、31階の眺望を活かしたエントランスが来客を迎える。社外スペース内の大会議室は、外部のビル群がモチーフのグラフィックを配した可動壁で、会議、パーティなど状況に応じてオープンとクローズをスイッチできる仕組みとした。テーブルやプランターなど什器はすべて可動式で、ミーティングの場をフレキシブルに変化させる。
執務スペースは、長く大きなデスクを大胆に斜めに振って配置していくことで、周囲に変化のあるパブリックな場所を作り出す。パッチワーク状のカーペットが、各デスクや各部署をまたぎ、空間に変化と彩りを与える。角度の交錯する場所をジャンクションとし、縁台や色とりどりの家具を配することで、社員同士のコミュニケーションを誘発するよう計画した。広大なスペースの目印となるよう、デスクの間には、一部を地形や風景に見立てたランドマークシェルフを点在させている。シェルフの染色されたオーク材の表情とピンナップボードの質感が、執務空間に温かみを与え、特徴的なフォルムが、エリアを緩やかに分け、ワークスペースにユーモアと活気が生まれる。
また、什器のランドスケープの中を、超音波加湿器の湯気をポッポッと出しながら走るトロッコは、Androidを搭載しモーターを制御。書類の出し入れ、駅に貼られたマーカーをセンサーで認識し、書類を各部署へ運びながら、社員をつなぎとめるように窓際をのどかに走っている。
広大なオフィススケープに対して、「Creative Farm」というコンセプトを掲げ、渋谷という先進的な街にありながら、自然の素材やモチーフを扱い、温かみを同時に感じるような、アイディアを生み出すプラットフォームとなるオフィスを目指した。
This is an office for a Shibuya based company that is moving onto the IT business, located in the Hikarie Building. It comprises of 2200m2 of large open areas featuring common spaces, such as the front desk, meeting spaces and work spaces for around 400 workers.
Visitors to the office are greeted by a scenic entrance on the 31st floor, and the common spaces were designed as publicly accessible areas such as cafes. A large meeting room has movable walls, on which graphic images inspired by windows of the surrounding buildings are placed. The walls can be opened and closed depending on the need, such as for meetings and parties. Movable tables, planters, and furniture also change the flexibility of the meeting spaces.
Working spaces located along large desks which have been boldly arranged at an angle, allowing for a public environment that is constantly changing. Carpet is assigned according to different departments of the company, and offers changes to colour and direction between each desk and zone. As a result corners become junctions, where benches and furniture have been planned to trigger communication between workers.
Shelves are scattered throughout, such that landscape and scenery these create become landmarks in the large space. The shelves are made of stained oak, and have a texture of pin-up boards to add warmth to the working space. While these familiar shapes subtly divide up the entire area, it generates a liveliness within the working environment. To add to the unique landscape, the tram, which is controlled by smart phone technology, releases steam from a ultrasonic humidifier as the motor runs. The tram also has sensors which recognize marks at each station and knows when it needs to stop for documents to be dropped in or taken out. The tram transports documents quietly by the windows as if connecting the workers together.
We designed the office so that it can be a platform of ideas with a concept of ‘Creative Farm’.We used natural materials and materials so that warmth can be felt within this wide space, even in the urban context of Shibuya.
