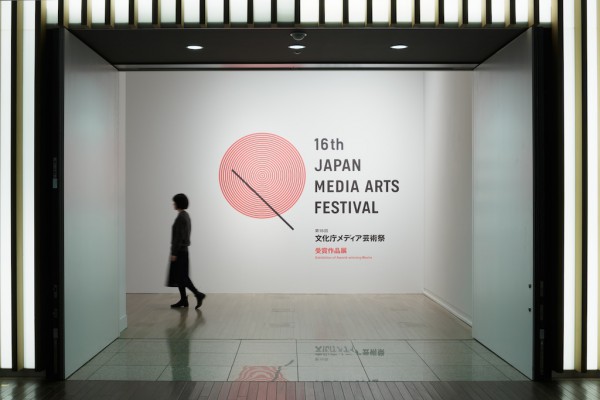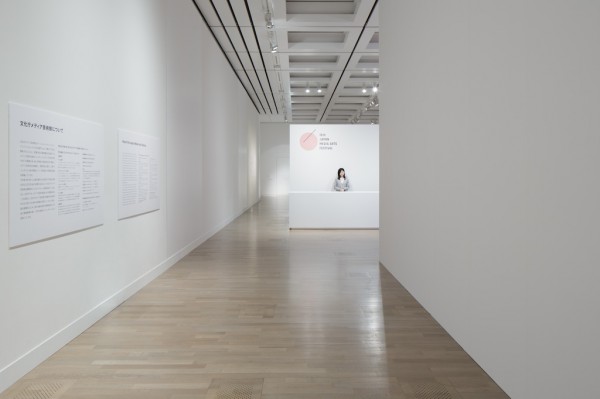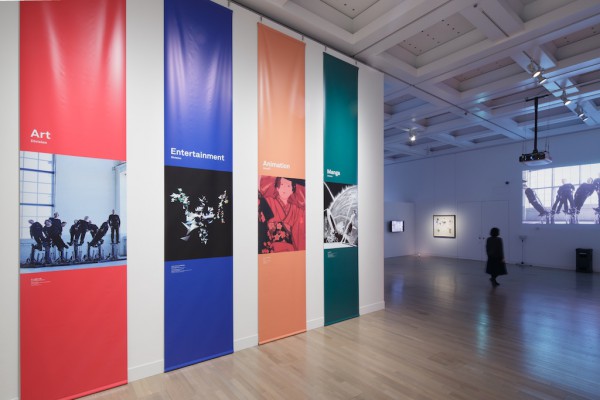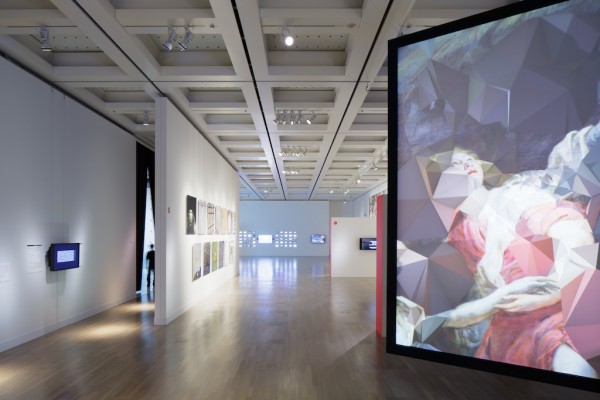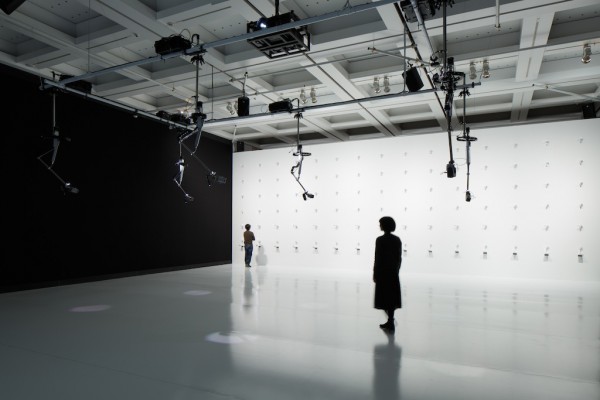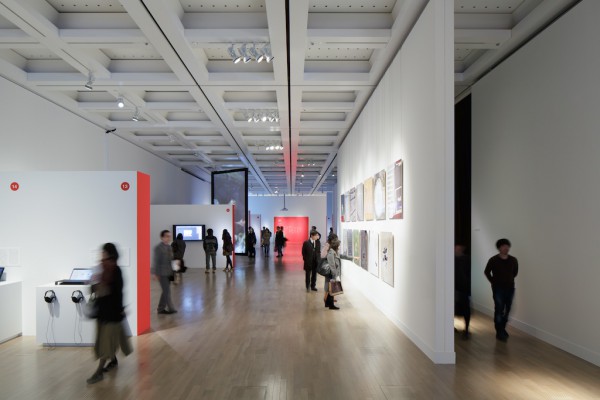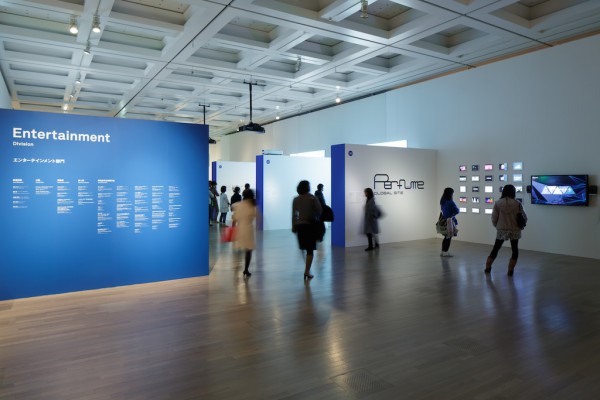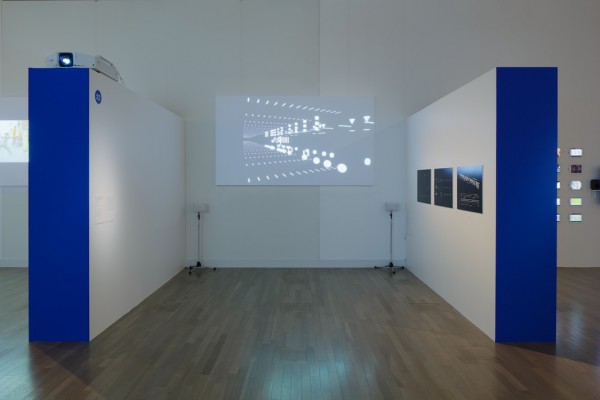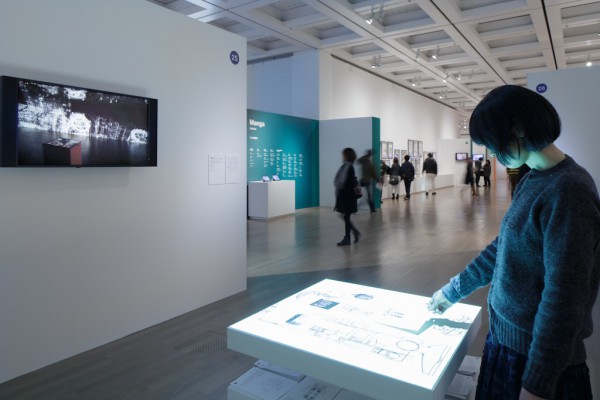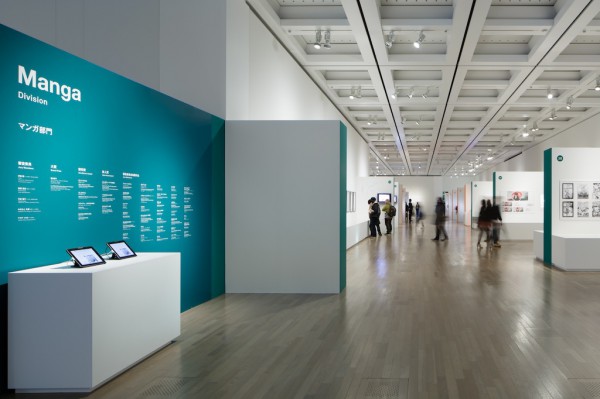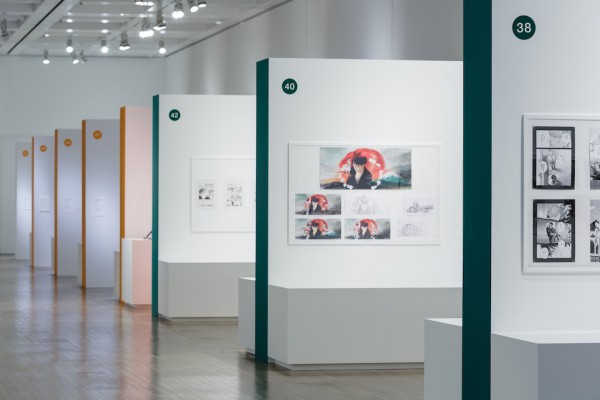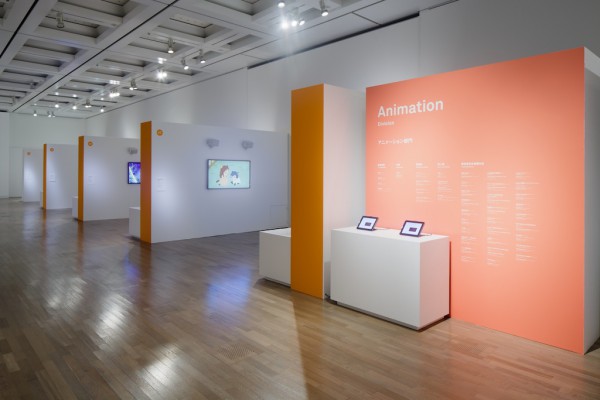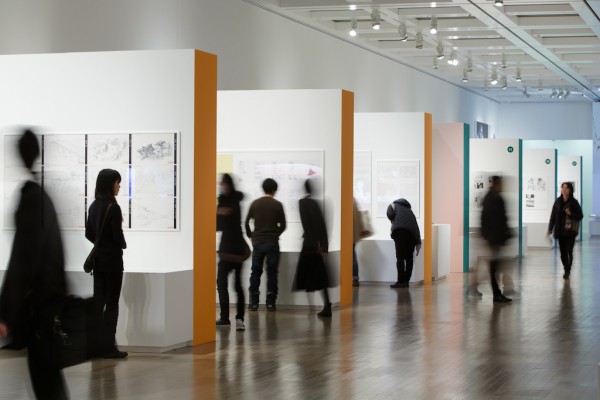WORKS / [平成24年度]第16回 文化庁メディア芸術祭受賞作品展
WORKS / 16th Japan Media Arts Festival Exhibition of Award-winning Works
主要用途: 展示会場構成
施工: 東京スタデオ
クレジット: 主催:文化庁メディア芸術祭実行委員会/運営:CG-ARTS協会/グラフィック:佐藤卓デザイン事務所
所在・会場: 国立新美術館
延床面積: 2032.9m2
設計期間: 2012.10-2013.02
施工期間: 2013.02.04-12
会期: 2013.02.13-02.24
写真: 若林勇人/写真提供:文化庁メディア芸術祭事務局
ウェブサイト: http://j-mediaarts.jp/
今年で第16回目となる文化庁メディア芸術祭受賞作品展の会場構成。今回の展示では主催者の例年の経験を踏まえ、休日には1日1万人を超える来場者に対応すること、また、本フェスティバルの紹介から、アート、エンターテイメント、アニメーション、マンガの4部門の受賞作品、功労賞受賞者の実績までを一望できる会場構成が求められた。
そこで主動線は、会場をUの字に周る一本動線とし、その両脇にフィンのように壁を立てて、作品ごとのスペースを区切る計画とした。動線を単純化し、混雑時にも来場者が迷うことなく全体感を把握しながら鑑賞でき、作品への理解を深められるよう配慮した。
また作品を仕切る壁の小口には各部門の色を塗り込み、インデックスの様に機能させることで部門をわかり易く示す。併せて、作品に番号をふり数字を壁面に掲示することで、入場時に手渡されるガイドブックと照らし合わせて情報を得ることができる。
動線や展示空間、グラフィックなど、会場整理に徹することで、様々な作品を繋ぐ本展覧会の骨格となるような会場構成を目指した。
Principle use: EXHIBITION SITE
Production: Tokyo Studio
Credit: Organizer:Japan Media Arts Festival Executive Committee / Management:CG-ARTS / Graphic design: TAKU SATOH DESIGN OFFICE INC.
Building site: The National Arts Center, Tokyo
Total floor area: 2032.9m2
Design period: 2012.12-2013.02
Construction period: 2013.02.04-12
Duration: 2013.02.13-02.24
Photo: WAKABAYASHI HAYATO / Courtesy of Japan Media Arts Festival Secretariat
Website:http://j-mediaarts.jp/
We built an exhibition venue for the 16th edition of the Japan Media Arts Festival. For the present exhibition, we were tasked with creating a venue that would accommodate over 10,000 visitors on holidays, while providing an overview of prized works from the 4 divisions of Arts, Entertainment, Animation and Manga, beginning with the introduction of the festival and continuing onto career highlights of Lifetime Achievement Award recipients.
Here the plan calls for a main line of flow following a single line path around a U-shaped venue with fin-like walls erected on both sides to divide the space according to the type of work presented. Consideration was given to simplify the line of flow to allow visitors to appreciate and deepen their understanding of said works without getting lost during peak times and while having an overall sense of their surroundings.
Moreover, the ends of walls dividing the works are painted with colors that function as a chromatic index which facilitates the identification of each division. In addition, by numbering the works and displaying the numbers on the walls, visitors can check them against the guide book handed to them at the entrance to obtain descriptive information.
By focusing on the organization of the venue, such as the line of flow, exhibition space and graphics, we endeavored to build an event space that would join a variety of works to become the framework for this exhibition.
