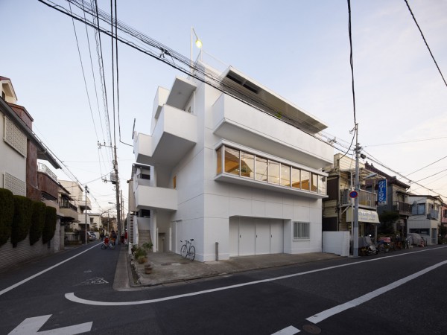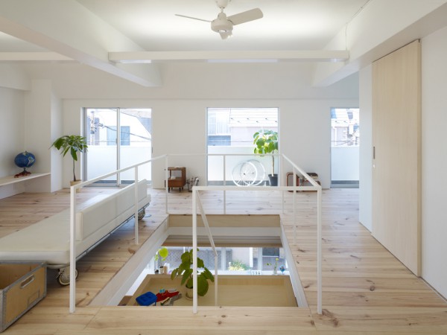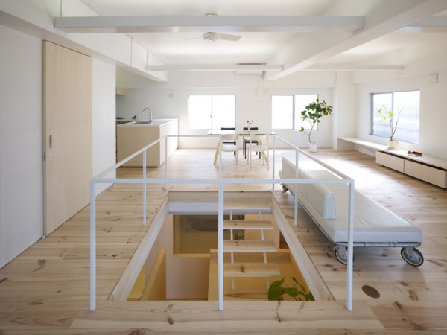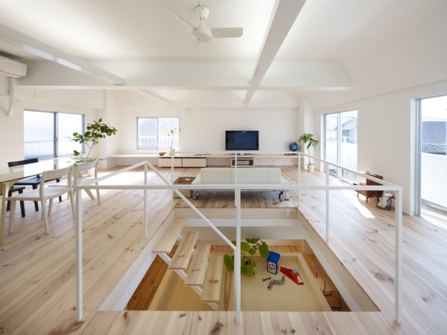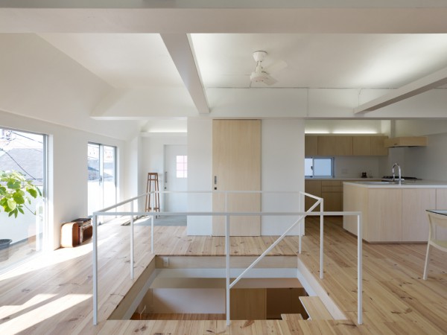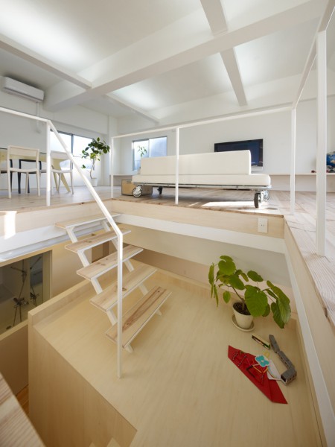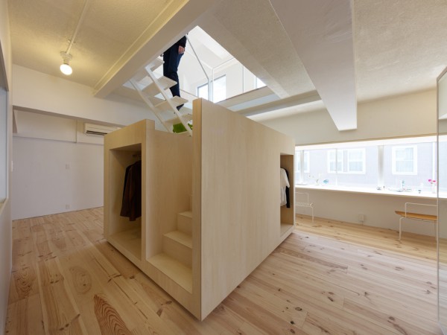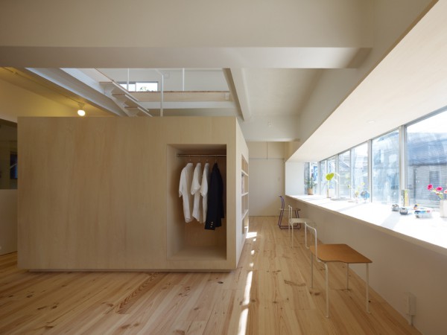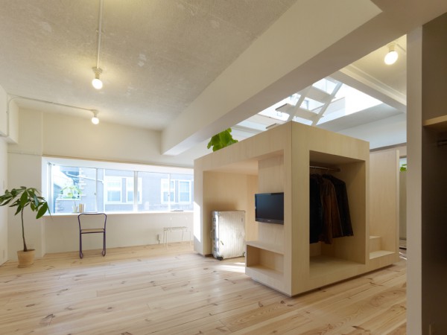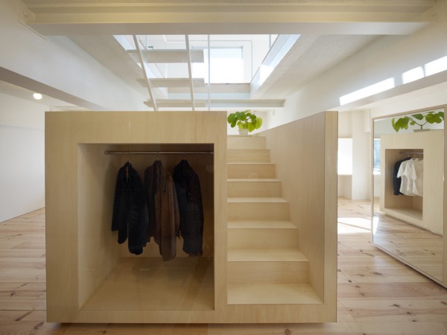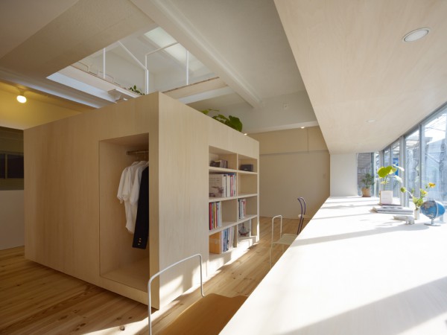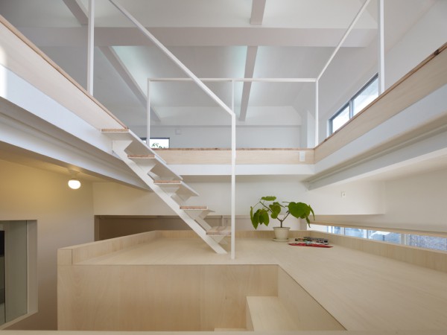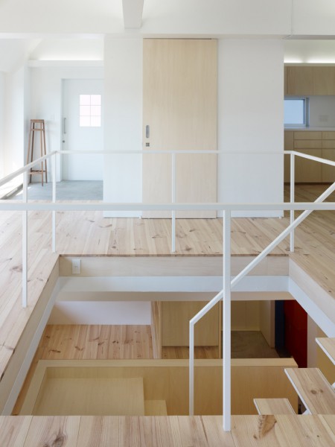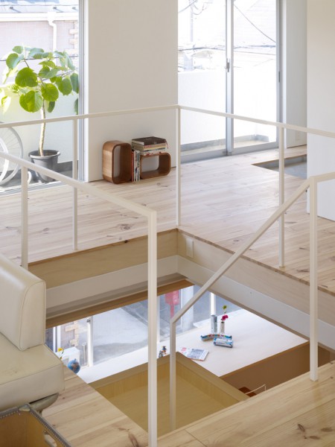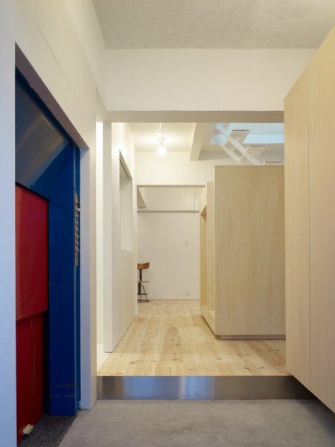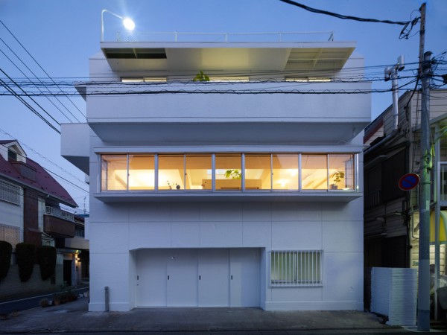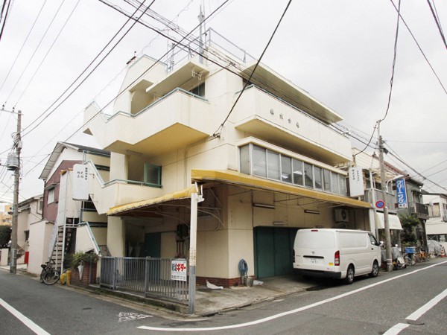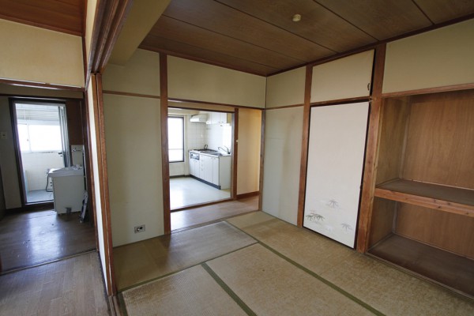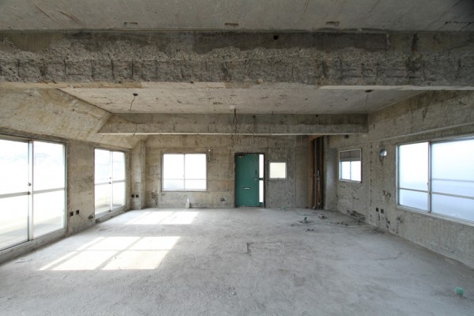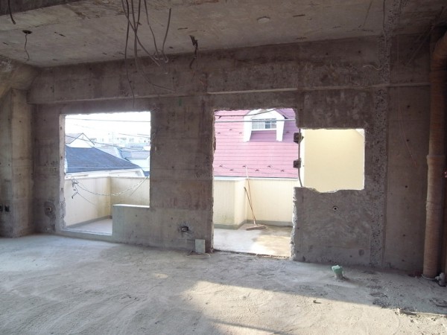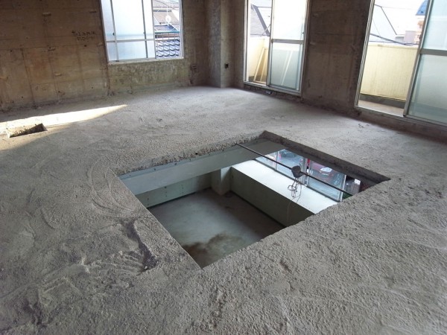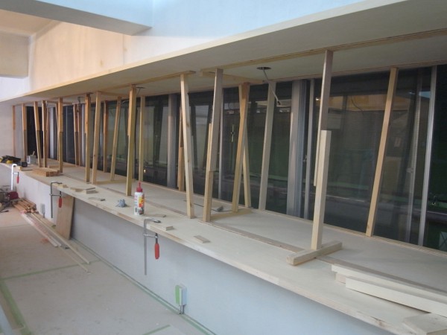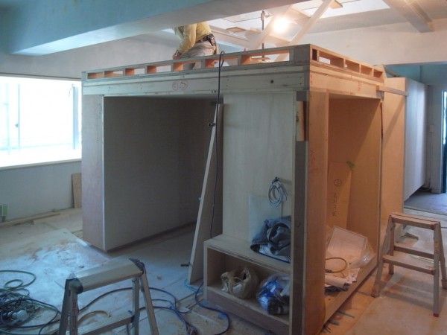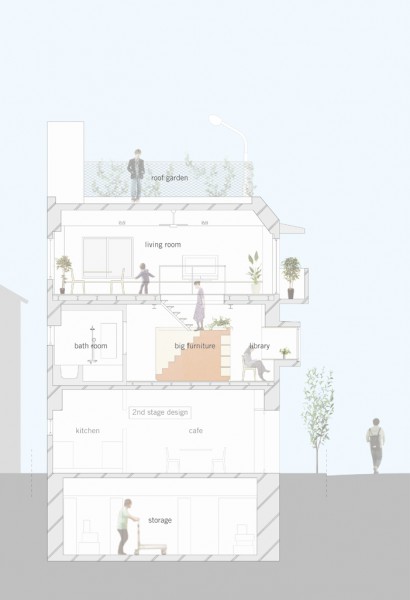主要用途: 個人住宅
構造設計: オーノJAPAN
設備設計: マックスレイ(照明)
施工: 月造
所在・会場: 東京 目黒
敷地面積: 109.78m2
延床面積: 123.76m2
規模: 地上3階地下1階
構造: RC造
設計期間: 2011.03-07
施工期間: 2011.08-12
写真: 阿野太一/トラフ建築設計事務所
築40年経つRC造のビルのリノベーション。地下1階から2階までが倉庫・事務所、3階が住居として使われていたビル全体の内、今回は2階と3階の住居部分及び外装を計画した。今後地下や1階部分をお店としてつくり変える2期工事を予定している。
まずは既存の間仕切りを取り払って、がらんどうの空間をつくった。周囲の家よりも一層分高くて明るい3階をリビングスペースに、2階は対照的にプライベートなスペースとした。内部動線をつくるために、3階の中央に穴を開け、その真下に階段を組み込んだ大きな家具を置く。中央から僅かに偏心して配置されたこの家具によって、周囲に性格の違う場所を生み出し、全体を緩く仕切っている。
上下階をつなぐこの家具の上に登ると、そこは大きな踊り場となっていて、もう一つの小さな階をつくっている。
2階の長い出窓は大きなデスクとしてしつらえ、3階のベランダを玄関のアプローチ空間につくりかえるなど、新しく追加した要素と既存の建物の痕跡とが、対等に存在しながらも家全体に一つのまとまりを与えることを目指した。
Principle use: HOUSE
Structural design: OHNO-JAPAN
Facility design: MAXRAY (Lightings)
Production: TSUKI-ZO
Building site: Meguro Tokyo
Site area: 109.78m2
Total floor area: 123.76m2
Number of stories: 3F+BF
Structure: RC
Design period: 2011.03-07
Construction period: 2011.08-12
Photo: Daici Ano / TORAFU ARCHITECTS
This is a renovation project of a 40 year-old reinforced concrete building that originally housed storage and office spaces from the basement to the 2nd floor and residential spaces on the 3rd floor. Our current design focused on the building’s exterior and living quarters on the 2nd and 3rd floors. The second phase of the project is set to convert the basement and 1st floor into commercial spaces.
First, all interior partitioning was done away with to free up space. Towering above the surrounding houses, the 3rd floor is well lit and accommodates the living space, while the 2nd floor offers a comparatively more private space. An aperture was made at the center of the 3rd floor and a large piece of furniture with built-in stairs was placed directly underneath it to create a line of flow inside the building. The slightly off-center furnishing loosely partitions the ensemble, thus creating spaces with different personalities around it.
Atop of this piece of furniture connecting the upper and lower floors there is a wide landing that makes another small floor.
By making the long bay window on the 2nd floor serve as a big desk or remodeling the veranda on the 3rd floor into a space leading to the entrance, etc., we strived to make newly added elements coexist with the remnants from the existing building and give it an overall sense of unity.
