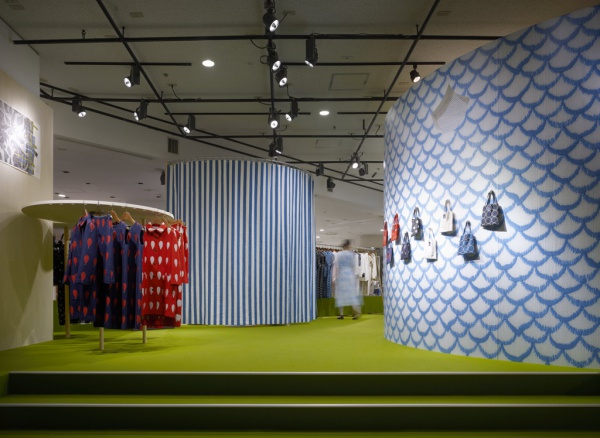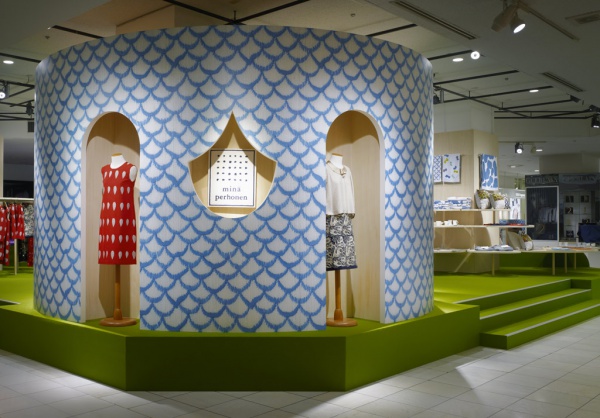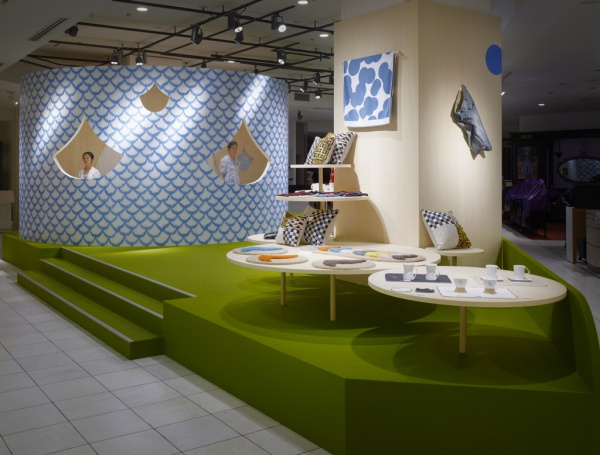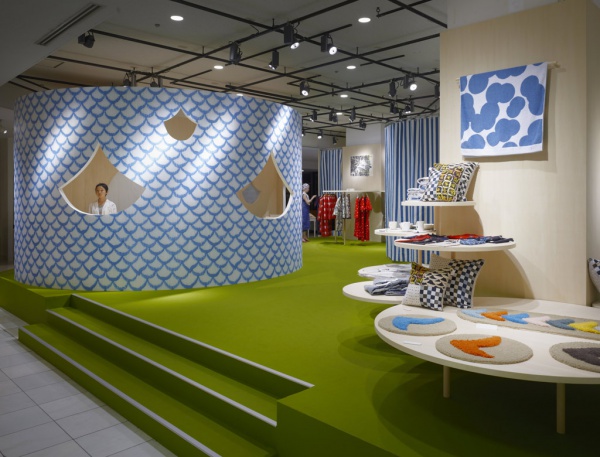主要用途: 展示ブース
施工: 東京スタデオ
所在・会場: 伊勢丹新宿店本館1階ザ・ステージ
延床面積: 77.8m2
設計期間: 2008.05-07
施工期間: 2008.07.08
会期: 2008.07.09-15
写真: 阿野太一
2007年に伊勢丹新宿店本館1階の「ザ・ステージ」で行われた、ミナ ペルホネンによる期間限定展示会の第2回展の会場構成。サーカスの一団が再び戻ってきたようなイメージで、円形ブースは前年と同様のままであるが、「mermaid」といううろこ模様のテキスタイルに変え、この模様に合わせて開口部の形を切り抜いている。
Principle use: DISPLAY BOOTH
Production: TOKYO STUDIO
Building site: ISETAN SHINJUKU 1F " The Stage "
Total floor area: 77.8m2
Design period: 2008.05-07
Construction period: 2008.07.08
Duration: 2008.07.09-15
Photo: Daici Ano
This is the second installation featuring minä perhonen at The Stage located on the 1st floor of Isetan department store in Shinjuku. The travelling circus has finally returned, but this time the familiar circular booth displays a mermaid scale motif, which is repeated in the shape of the openings.



