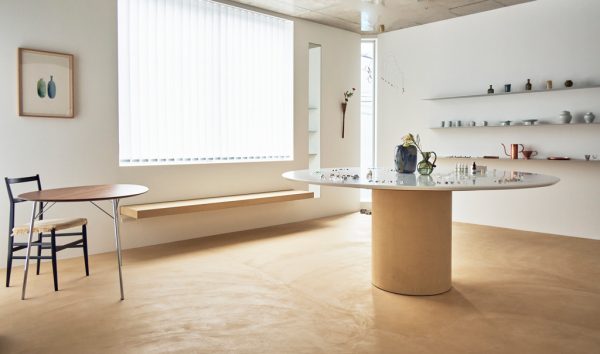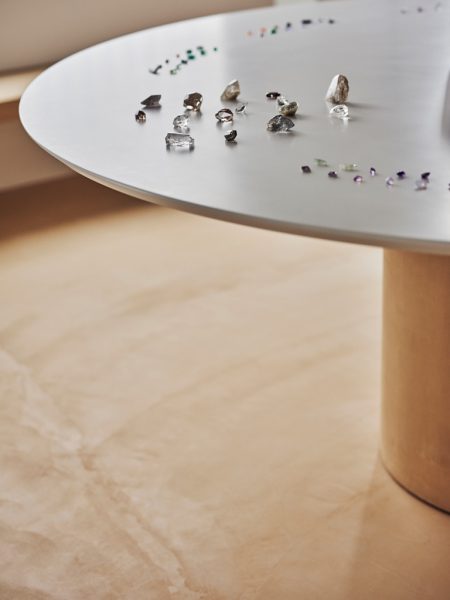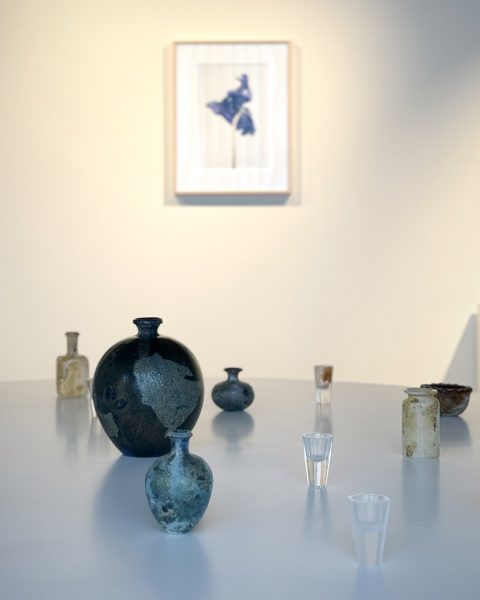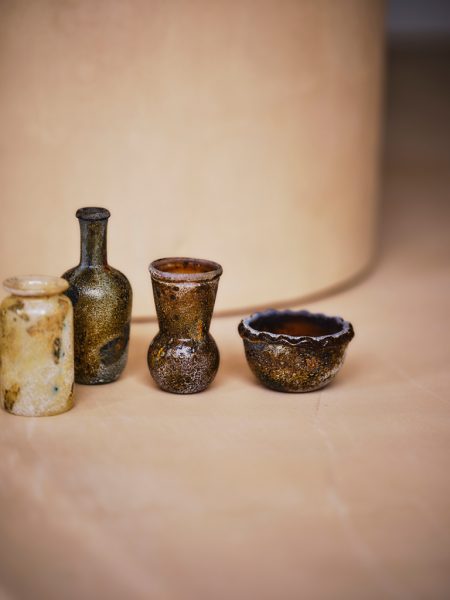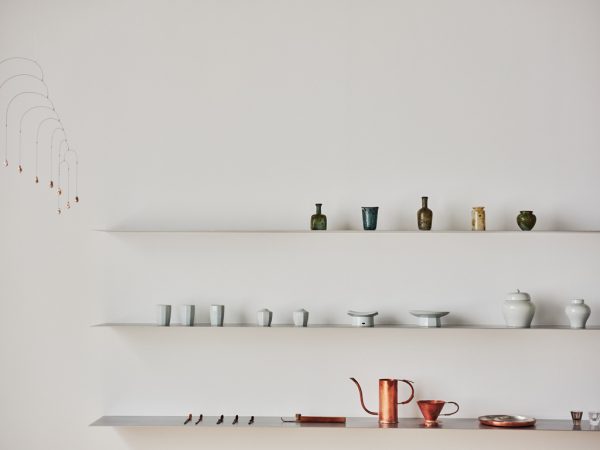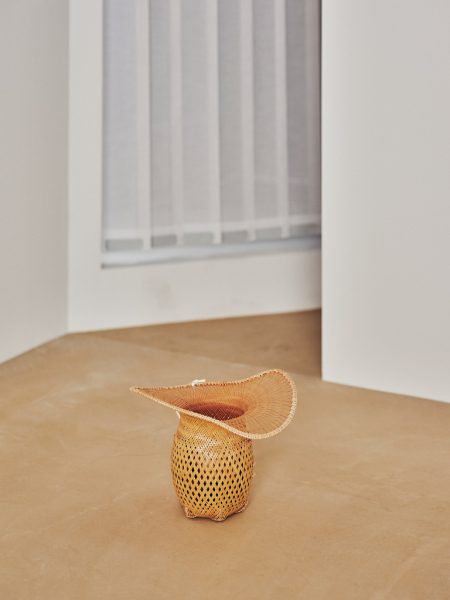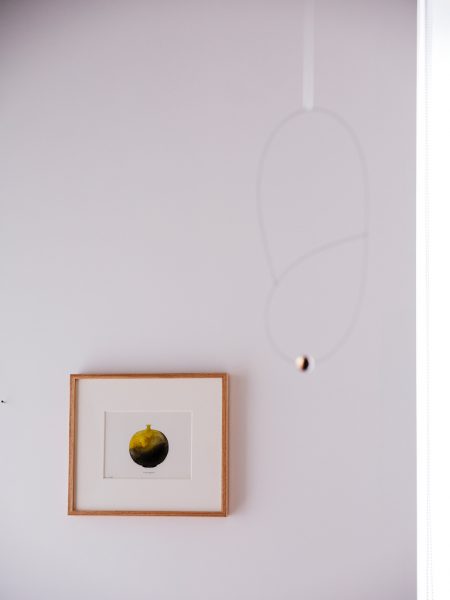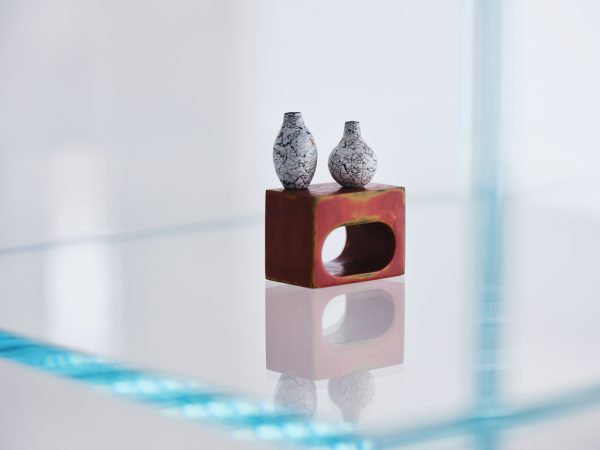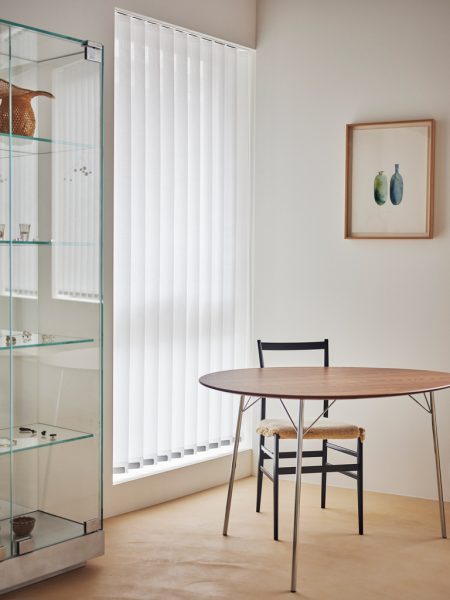主要用途: 物販店舗
施工: kurikindi
所在・会場: 東京
延床面積: 42m2
設計期間: 2024.05-09
施工期間: 2024.09-10
写真: 宮濱由美子
ウェブサイト: https://min-gallery.jp/
ジュエリーと工芸のギャラリー”MIN GALLERY”の改修計画。メインの展示場所となる中心の展示台は天板を円形にすることで回遊的な動線を生み出し、人工大理石で大きな面をつくることで、作品を広く展示できるようにした。奥の壁面は作品に視線を引きつけるように、薄いアルミの棚板で軽やかに仕上げ、入口横のキャビネットはガラスで作ることで空間に圧迫感を与えることなく佇んでいる。床やベンチは優しい色合いの左官材で仕上げ、白い壁で囲まれた空間の印象を和らげている。また、窓にも日中の光を柔らげるブラインドを選定することで、空間全体が優しい光で包み込まれる。小さな展示作品ひとつひとつが際立つように素材を限定しながら、心地よいギャラリー空間を目指した。
Production: kurikindi
Building site: TOKYO
Total floor area: 42m2
Design period: 2024.05-09
Construction period: 2024.09-10
Photo: yumiko miyahama
Website:https://min-gallery.jp/
Renovation plan for the jewelry and crafts gallery - "MIN GALLERY."The central display, used as the main exhibition space, features a circular tabletop to create a circulation flow of visitors. The large surface of an artificial marble table top enables more expansive display space. The back wall gives a light impression, finished with thin aluminum shelves to draw visitors’ eyes to the artwork. At the same time, the cabinet next to the entrance is made of glass, which enables it to stand without overwhelming the space. The floors and benches are finished with a soft-toned plaster, which helps to soften the impression of the space surrounded by white walls. With a selection of blinds that soften the daylight at the windows, gentle light envelopes the entire space.Aiming for a comfortable gallery space, we carefully selected the materials to individually highlight each small exhibited work.
