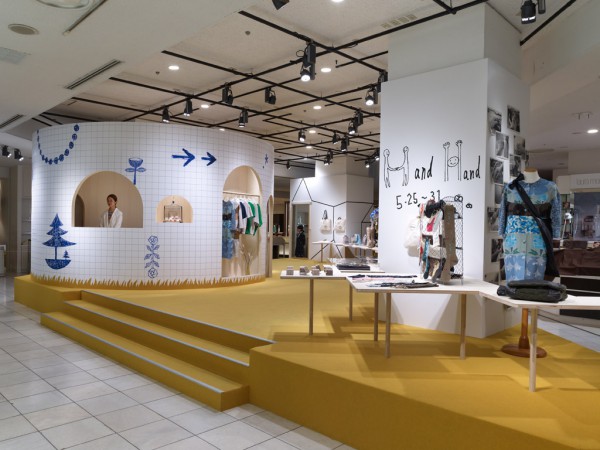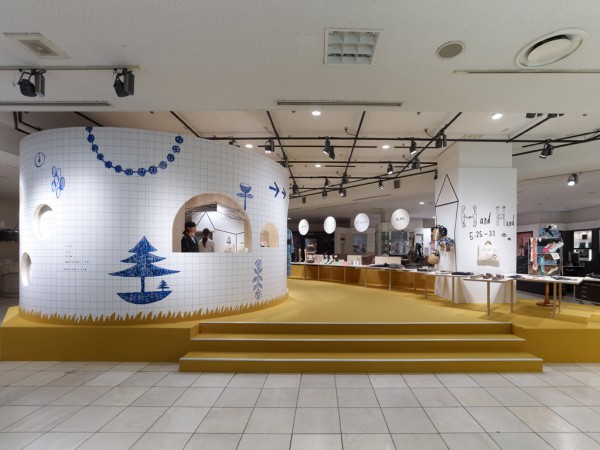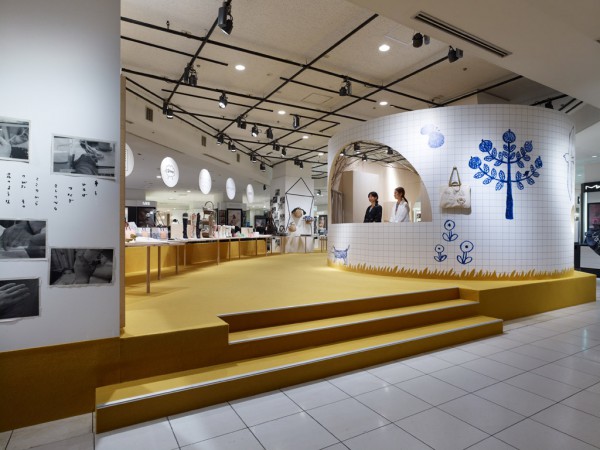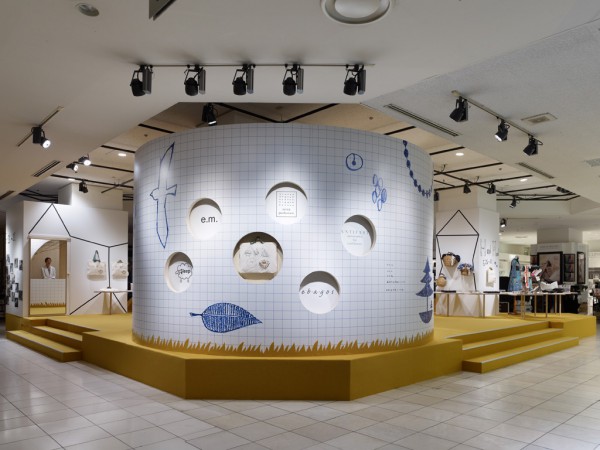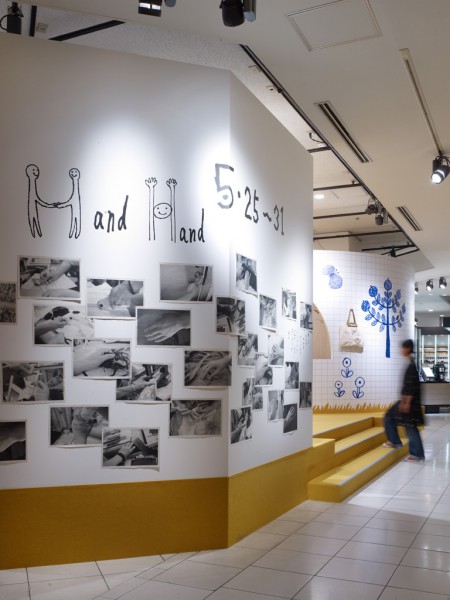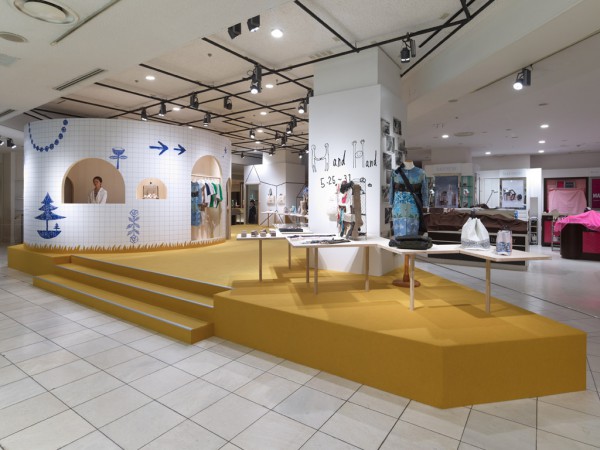主要用途: 展示ブース
施工: 東京スタデオ
所在・会場: 伊勢丹新宿店本館1階ザ・ステージ
延床面積: 77.8m2
設計期間: 2011.04-05
施工期間: 2011.05.24
会期: 2011.05.25-31
写真: 阿野太一
ウェブサイト: http://www.mina-perhonen.jp/
伊勢丹新宿店本館1階の「ザ・ステージ」で行われた、ミナ ペルホネンによる期間限定展示会の会場構成。
4回目となる展示会のテーマは『H and Hand』。日本のものづくりの魅力を見つめ直し、日本がもっと元気になるようにと、Hope(希望)、Happy(幸せ)、Help(分かち合う)、Hand(手をつないで)の意が込められている。
今回はミナ ペルホネンと同様に、こだわりのあるものづくりを行っている4ブランドとのコラボレーションアイテムが並ぶ。大きさの異なる四角形を連ねたテーブルにすることで、アイテム数の変動に対応できるよう配慮した。
円形ブースは、方眼用紙のグラフィックをベースに、歴代のテキスタイル柄のスケッチを散りばめた。また、床材が草のように壁面下部に立ち上がって巾木としても機能する。柱には作業をする手の写真をコラージュするなど、今回のテーマである、ものづくりを意識した、人の手を感じられる計画としている。
Principle use: DISPLAY BOOTH
Production: TOKYO STUDIO
Building site: ISETAN SHINJUKU 1F "The Stage"
Total floor area: 77.8m2
Design period: 2011.04-05
Construction period: 2011.05.24
Duration: 2011.05.25-31
Photo: Daici Ano
Website:http://www.mina-perhonen.jp/
We dressed the exhibition site, “The Stage”, located on the first floor of the Isetan’s Shinjuku Main Store for a temporary exhibition by minä perhonen.
The fourth installment, themed “H and Hand,” rediscovers the appeal of Japanese craftsmanship and embodies the concept of “Hope, Happy, Help and Hand” to encourage Japan more.
This exhibition features collaborative items by four brands engaged in making craftsmanship with determination like minä perhonen does. The tables are made up of squares of different sizes in order to accommodate varying numbers of items presented.
The circular booth’s basic pattern is that of graph paper where minä perhonen's past textile patterns are exposed. The flooring also comes up on the lower part of the wall, functioning as a baseboard. This year’s theme seeks to evoke craftsmanship through the experience of human hands, such as a collage of pictures on the site’s columns of hands at work.
