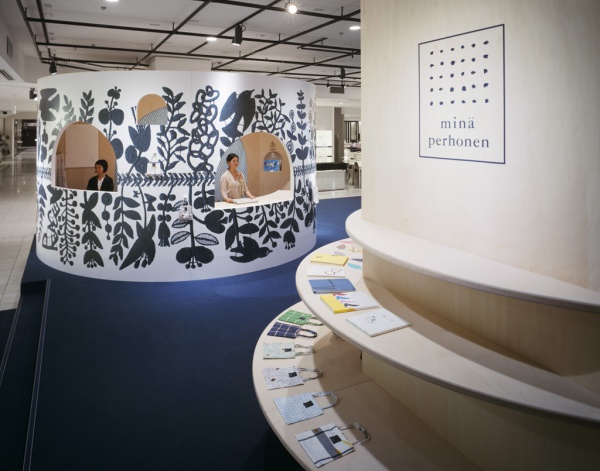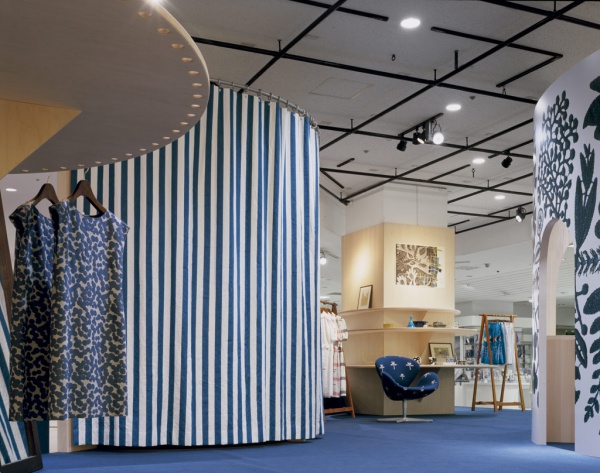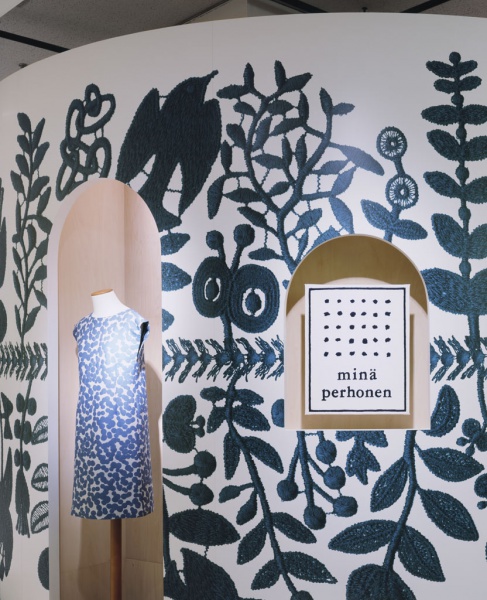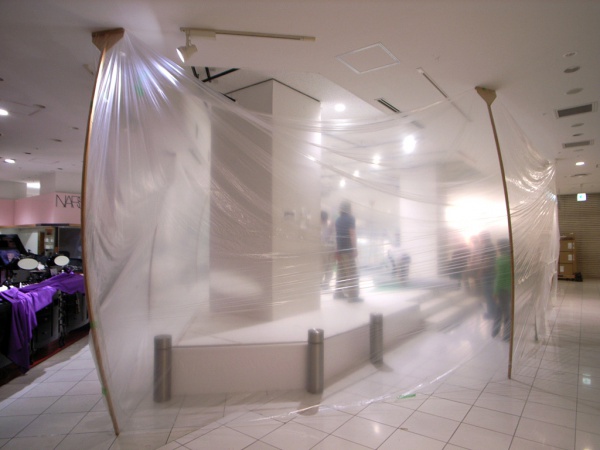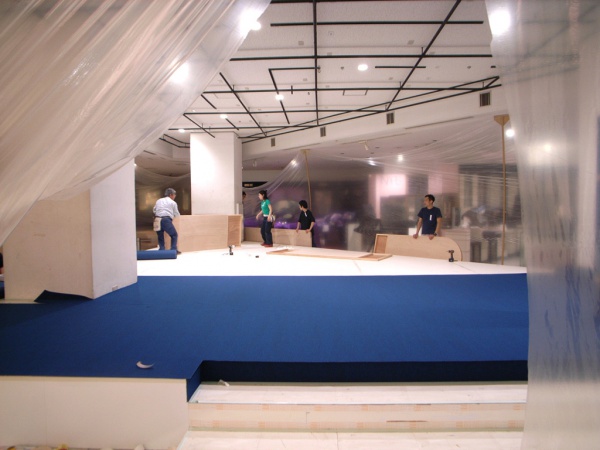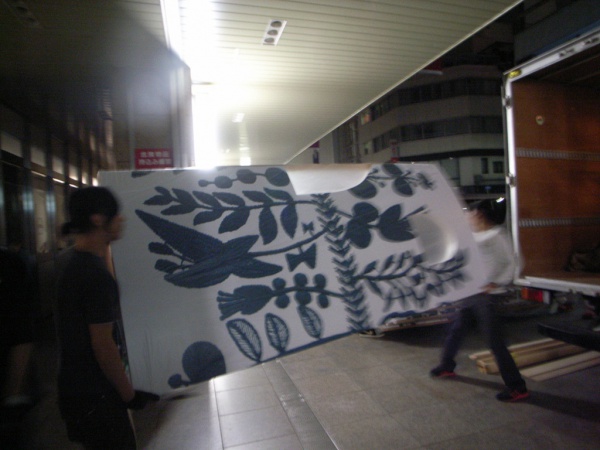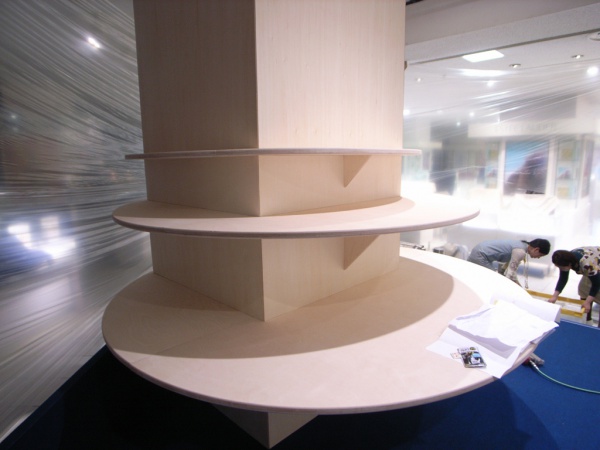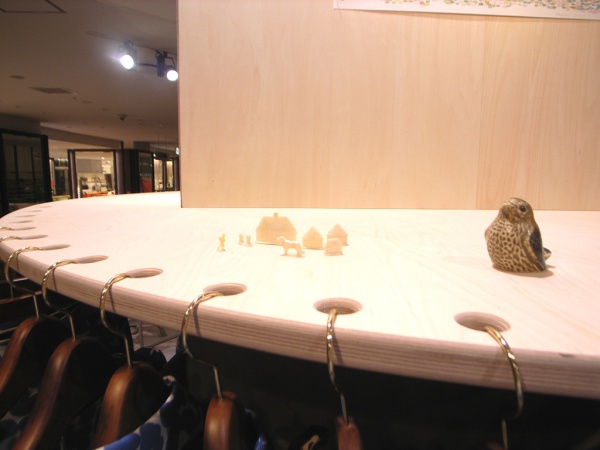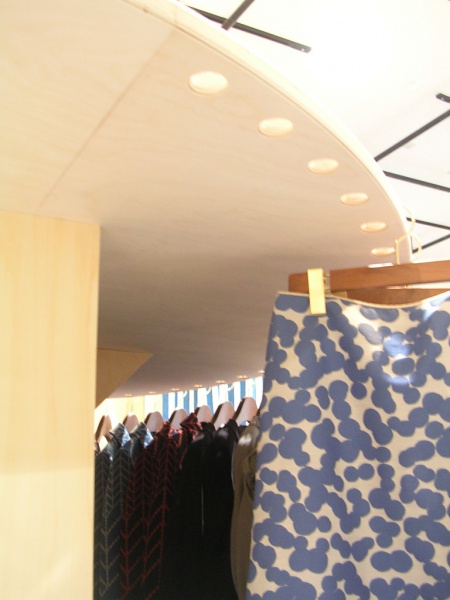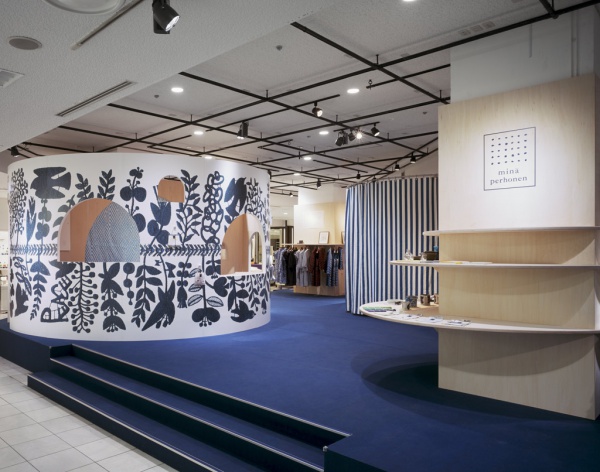主要用途: 展示ブース
施工: 東京スタデオ
所在・会場: 伊勢丹新宿店本館1階ザ・ステージ
延床面積: 77.8m2
設計期間: 2007.04-06
施工期間: 2007.06.05
会期: 2007.06.06-12
写真: 阿野太一
伊勢丹新宿店本館の1階中央に三角形平面の催事スペース「ザ・ステージ」がある。1週間単位で様々なイベントが行われ、3方が通路になっているため全方位から見ることのできる注目度の高い場所である。
この場所で、ミナ ペルホネンが期間限定の展示を開催することになった。どの方向からも正面となる利点を生かしながら、客が円滑に移動できるよう円形のブースによる計画とした。その円形の壁面は、ミナ ペルホネンの特徴的なテキスタイルのパターンを纏っている。
次の年にもこの場所で展示することも想定し、さながら各地を巡回するサーカスのような印象を持たせる提案とした。
Principle use: DISPLAY BOOTH
Production: TOKYO STUDIO
Building site: ISETAN SHINJUKU 1F " The Stage "
Total floor area: 77.8m2
Design period: 2006.04-2007.06
Construction period: 2007.06.05
Duration: 2007.06.06-12
Photo: Daici Ano
The Stage is a triangular exhibition space located on the 1st floor of Isetan department store in Shinjuku where various one week events are held, offering great visibility to them since the platform can be accessed from three different directions.
We took advantage of these conditions by creating a circular display booth for minä perhonen that would allow customers to approach it from any angle and appreciate the fashion brand’s exclusive fabric
patterns applied on its outer surface.
The temporary exhibition being expected to be held the following year; we envisioned the image of a circus travelling from town to town, eventually returning to the same marquee.
