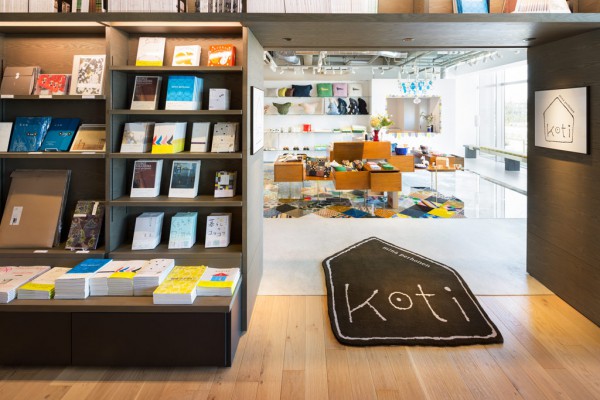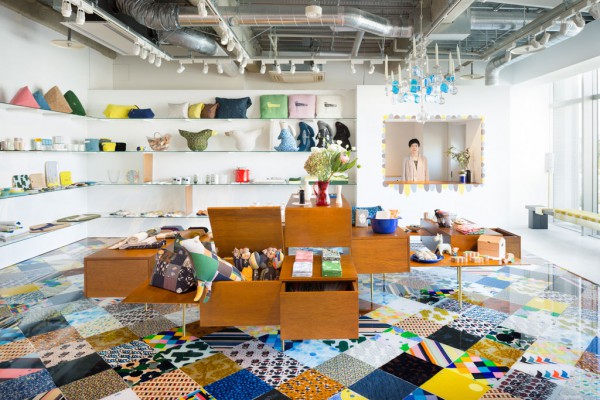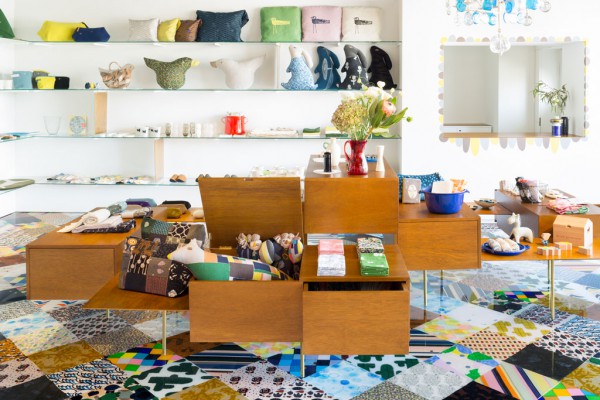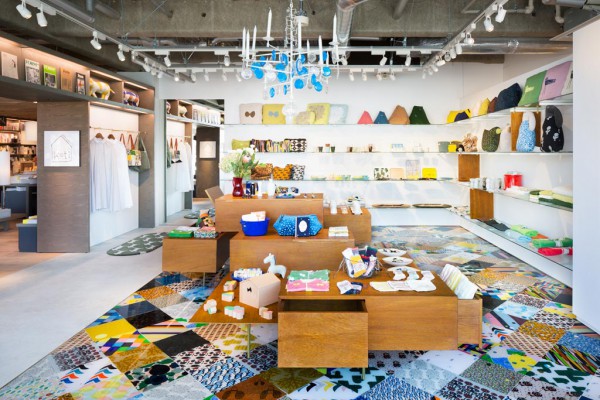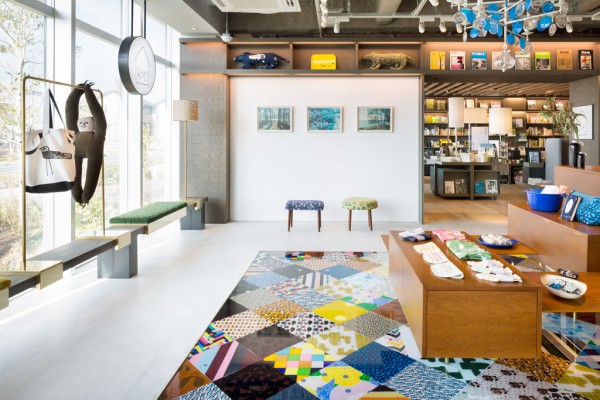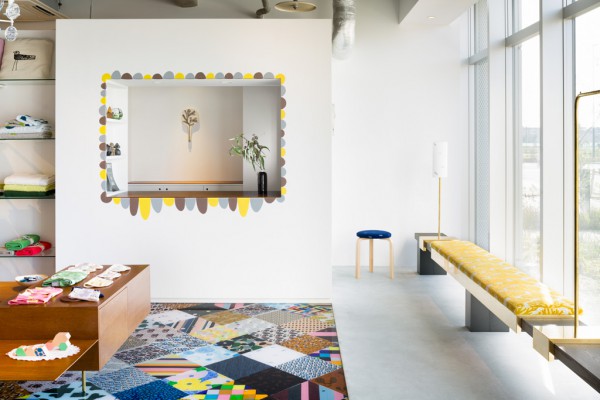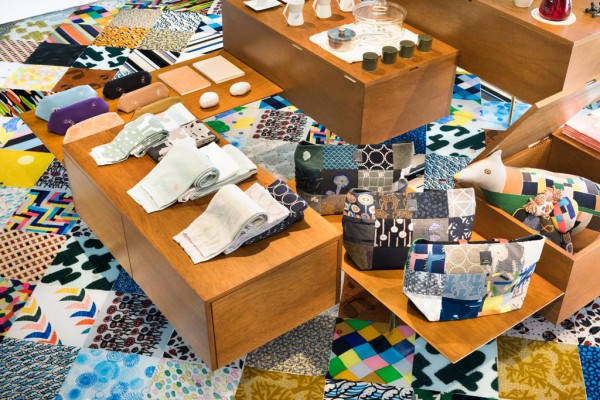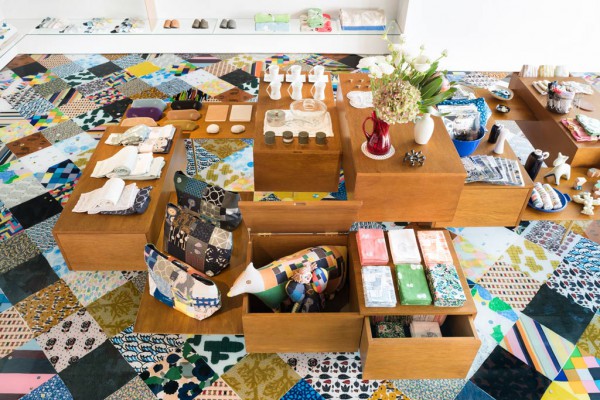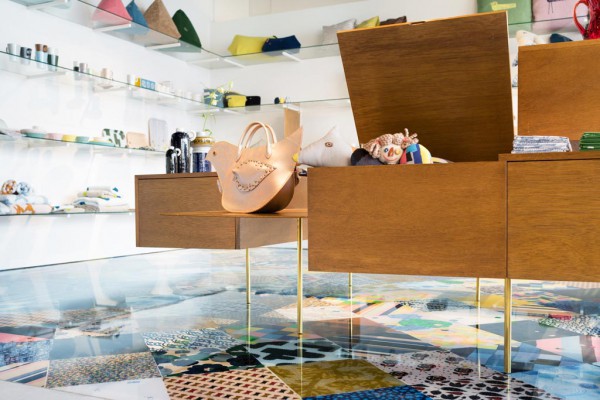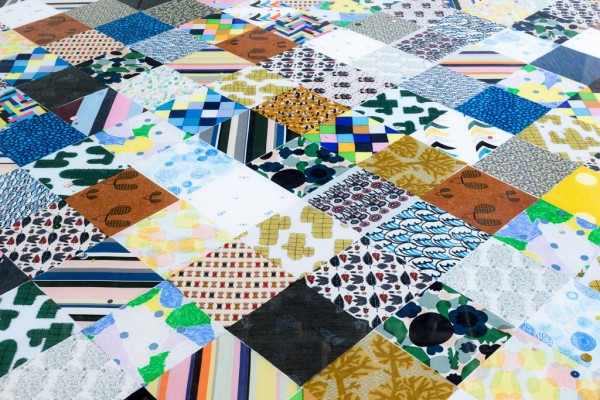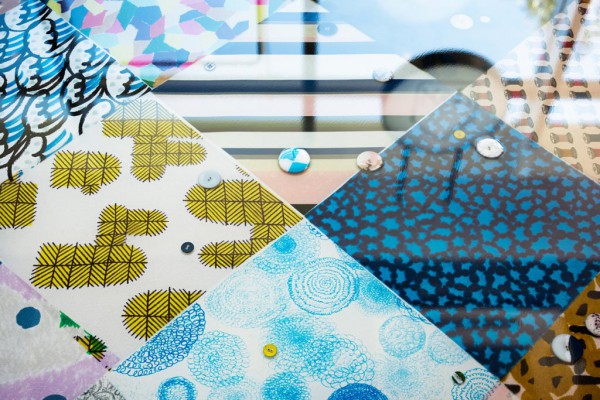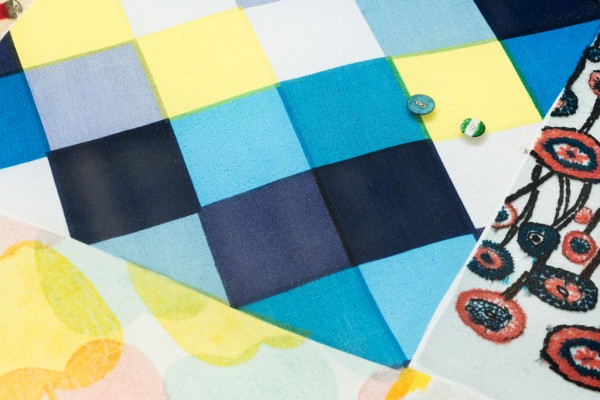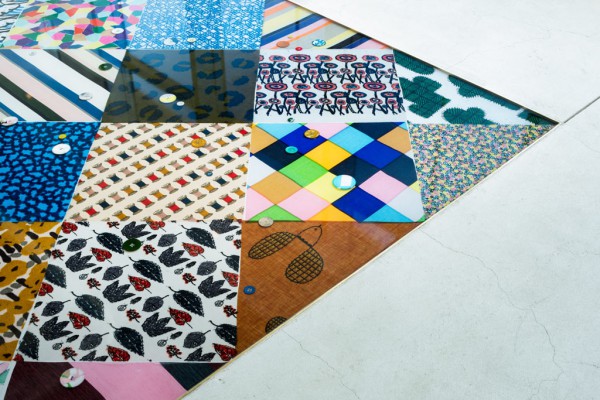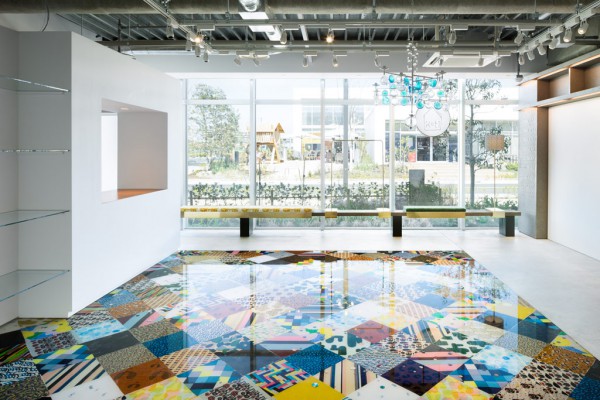主要用途: 物販店舗
施工: 東京スタデオ/中村塗装工業/E&Y/乃村工藝社
クレジット: 照明: マックスレイ
所在・会場: 神奈川 湘南T-SITE
延床面積: 66.8m2
設計期間: 2014.06-2015.02
施工期間: 2014.08-11,2015.03
写真: 太田拓実
ウェブサイト: http://www.mina-perhonen.jp/
ファッションブランド ミナ ペルホネンの新たな直営店としてオープンするミナ ペルホネン コティの内装計画。蔦屋書店を軸にテナントを併設する湘南T-SITEの1Fに位置し、ホームプロダクトを主に取り扱う。店舗名ともなっている「コティ」とはフィンランド語で「家」を意味し、クッションや食器など日常の暮らしにまつわるアイテムを扱うことに由来する。そのため小さなプロダクトを丁寧に見せることや、色バリエーションのある商品が並んだときに映えるような空間が求められた。売り場は正方形の空間で、床面はミナ ペルホネンの色とりどりのテキスタイルとボタンを敷き詰めてエポキシ樹脂で固め、ひとつひとつ覗き込みたくなるような床とした。中央に置かれた島什器は、その下のテキスタイルの敷き詰めた床を見せられるよう、箱の高さを変えながら真鍮製のパイプ脚で軽やかに床から浮かせるデザインとした。またこの箱は、天板の蓋や引き出しを開いたままにすることが出来、商品に合わせて変化に富んだディスプレイを可能にする。壁2面は商品の映える背景になるよう白い壁面をとし、ガラスの棚板が並ぶ。この棚板を支えているスチールパイプには可動式の仕切り板をとりつけることが出来、ひとつながりの棚の上で商品のレイアウトを整理できるよう配慮した。様々な世代が訪れる湘南T-SITEだからこそ足を踏み入れやすく、ミナ ペルホネン コティの世界観が伝わるような空間を目指した。
Principle use: SHOP
Production: TOKYO STUDIO/Nakamura paint/E&Y/NOMURA
Credit: Lighting: maxray
Building site: Kanagawa Shonan T-SITE
Total floor area: 66.8m2
Design period: 2014.06-2015.02
Construction period: 2014.08-11,2015.3
Photo: Takumi Ota
Website:http://www.mina-perhonen.jp/
minä perhonen is a fashion brand and we performed the interior design for their new directly-managed shop minä perhonen koti. The shop mainly showcasing household goods is found on the 1st floor of the Shonan T-SITE complex, where many tenants are located around a Tsutaya book store. The name of the store "koti", meaning house in Finnish, derives from the fact that it handles everyday life items, such as cushions and tableware. Thus, deliverables included a space to carefully present small objects and showcase product line-ups with color variations.The store floor covers a square lot and is covered in minä perhonen's colorful textiles and buttons and fixed with epoxy resin, which invites visitors to look at each one of them. We designed the island of fixtures found at the center of the store as to look light and appear to hover above the ground by using brass piping legs and varying the height of the compartments, to allow customers to look at the textile-covered flooring below. These compartments allow for a variety of displays adapted to each type of product, and can be used with the drawers drawn and the tabletop lid open. Moreover, in order to create a background for products on display, we painted the two back walls white and dressed them with glass shelves. Also, mobile partitions can be fixed to the steel pipes supporting the shelves to organize the layout of products placed on a single continuous shelf.We sought to create a space in which persons of all ages, such as Shonan T-SITE shoppers, find it easy to set foot, while communicating to them the world view put forward by minä perhonen koti.
