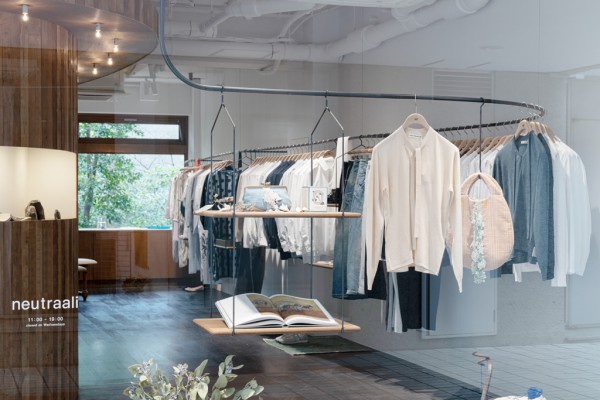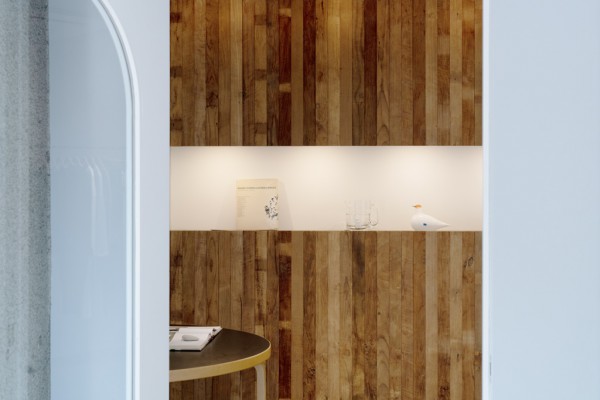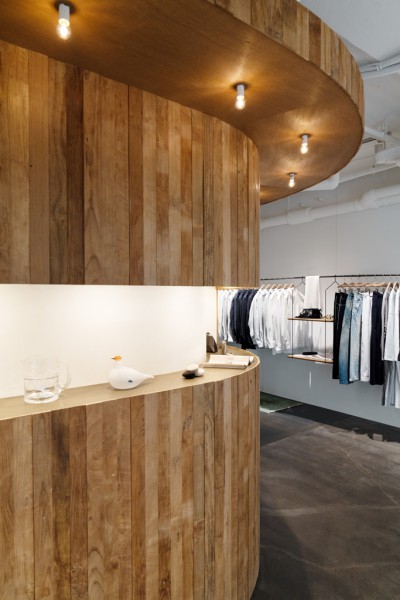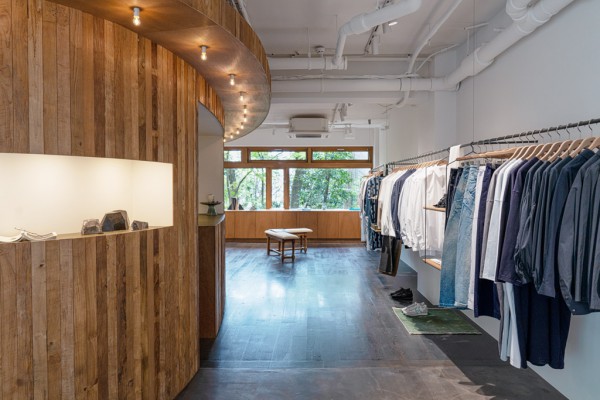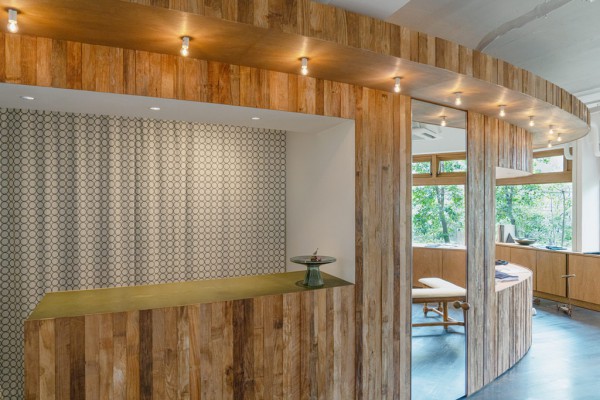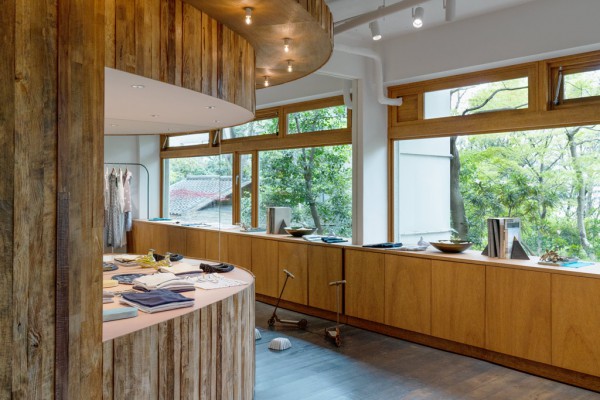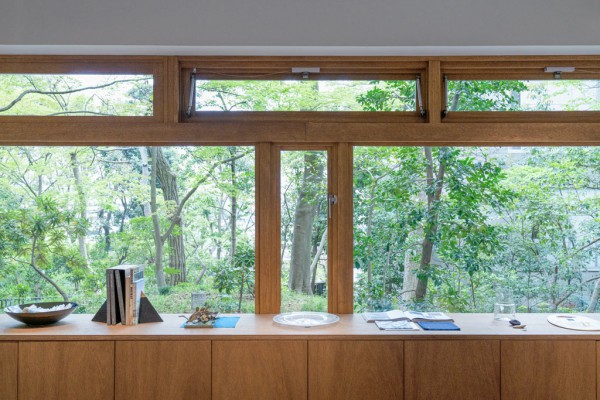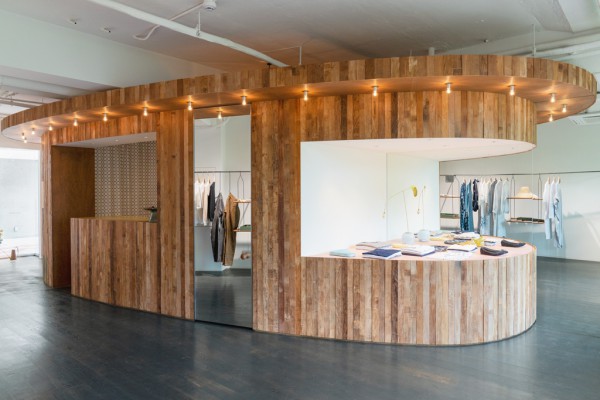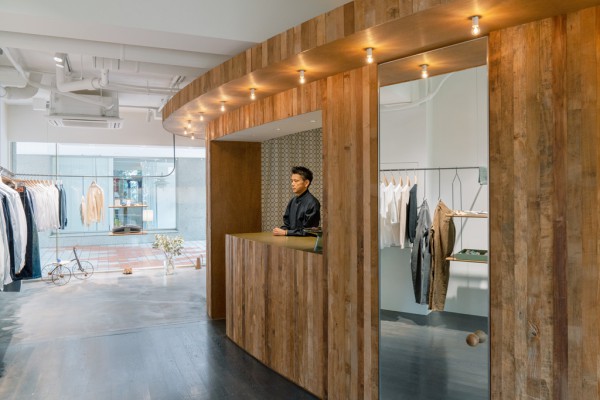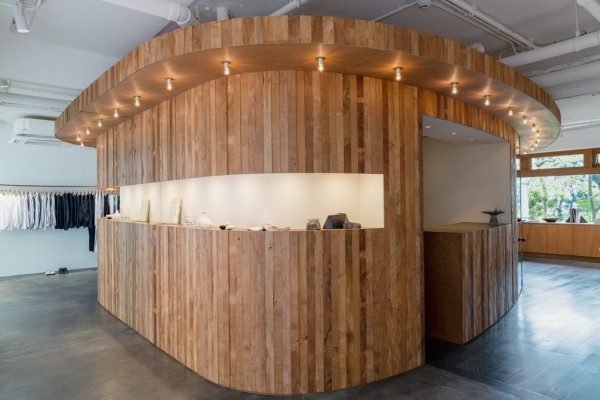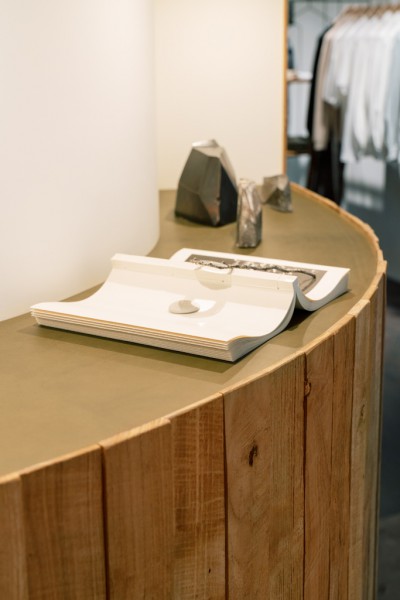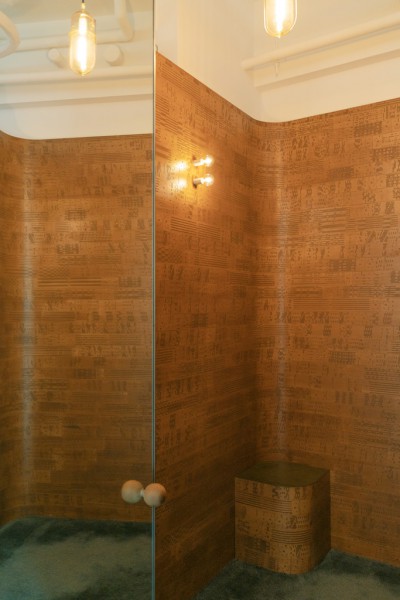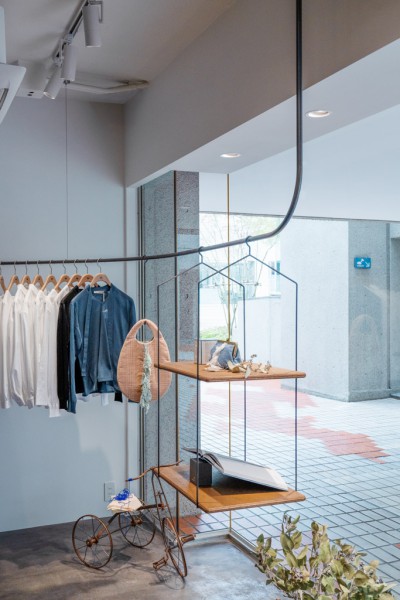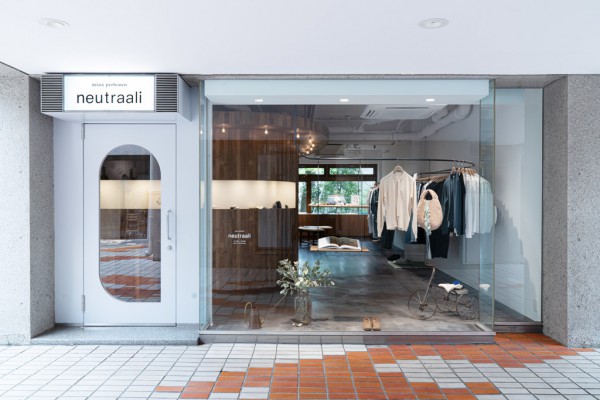主要用途: 物販店舗
施工: 正棟建築
クレジット: 照明:遠藤照明
所在・会場: 東京 代官山
延床面積: 52.7m2
設計期間: 2019.9-2019.12
施工期間: 2019.11-2020.1
写真: Hua Wang
ウェブサイト: http://www.mina-perhonen.jp/
ファッションブランド、ミナ ペルホネンの新たな直営店として代官山ヒルサイドテラスにオープンした、ミナ ペルホネン ネウトラーリの内装計画。隣地の庭を望む、間口5.4m、奥行き10.8mの矩形の空間が敷地となった。“ネウトラーリ”はフィンランド語で“ニュートラル”を意味し、ミナ ペルホネンが考える“ニュートラル”という視点から新たにつくられた、コレクションラインと合わせやすいシンプルなアイテムを販売する。窓の外の庭を森に見立てて借景とし、その風景と連続するように、チークの古材で覆われた小屋を配置した。この小屋にストック、レジカウンター、フィッティングルームなどの機能をもたせ、そのまわりを売り場とした。手前と奥に設けられた壁面のミラーが景色を増幅させ、大きなタマゴ型をした小屋が中央に建っているような錯覚を起こす。チークの古材板が描く緩やかなカーブや、浮遊感のある黒皮鉄のハンガーのラインは、店内奥へと人々を自然に導く。床は既存のフローリングをグレーに染色、壁も白く塗装し、洋服の色が映えるよう、空間の色のトーンを抑えた。小屋や庭、ミラーといった要素が内外の境界を曖昧にし、小さな敷地であっても広がりの感じられる空間を目指した。
Principle use: SHOP
Production: MASAMUNE KENCHIKU
Credit: Lighting: ENDO LIGHTING
Building site: Tokyo, Daikanyama
Total floor area: 52.7m2
Design period: 2019.9-2019.12
Construction period: 2019.11-2020.1
Photo: Hua Wang
Website:http://www.mina-perhonen.jp/
The interior design for minä perhonen neutraali, the new direct managed store of the fashion brand, minä perhonen, which has opened in Daikanyama Hillside Terrace, Tokyo. The site of the store is a rectangular space with a frontage of 5.4 meters and a depth of 10.8 meters, facing the neighbor's yard and green. The store, whose name “neutraali” means “neutral” in Finnish, sells simple items that have been carefully selected to match the collection items. Those simple items are designed from the “neutral” aspect of minä perhonen.The garden seen from the window is reminiscent of a forest. The small cabin covered with old teakwood is installed in the store to extend the scene of the forest. The sales floor surrounds the cabin equipped with various functions such as inventory shelves, a shop counter, and fitting rooms. The mirror on the forefront wall and one on the rear wall in the store reflect the store scene to make an illusion of a large egg-shaped cabin standing at the center of the store. The curves, drawn by old teakwood and the lines of the hanger pipes giving a floating impression, casually invite visitors to the rear of the store. The color tones are kept quiet to highlight colors of items by dying the existing floor gray and the walls white. For this site, we aimed to create a space where the cabin, the yard, and the mirrors make the border between inside and outside vague and let visitors feel the depth and extent of space.
