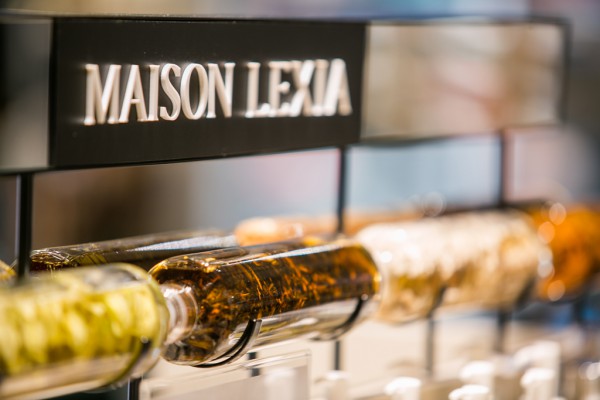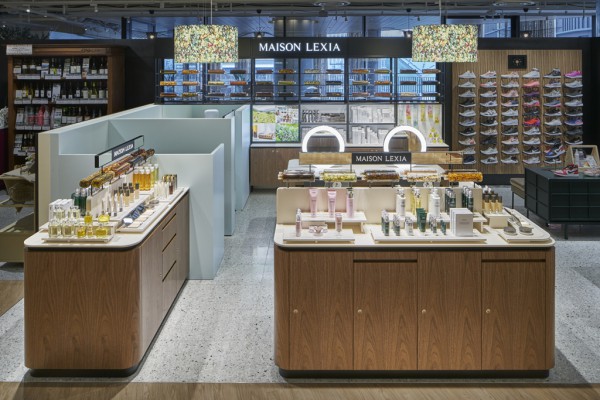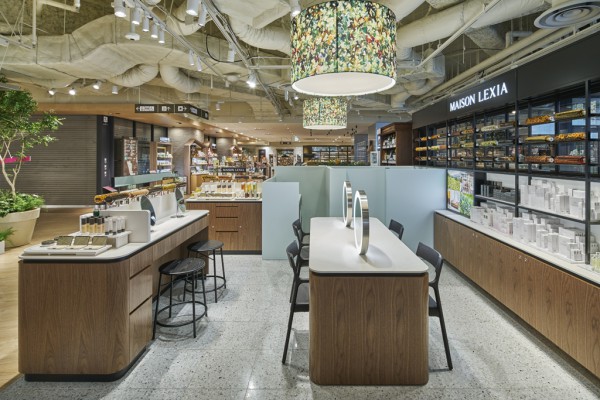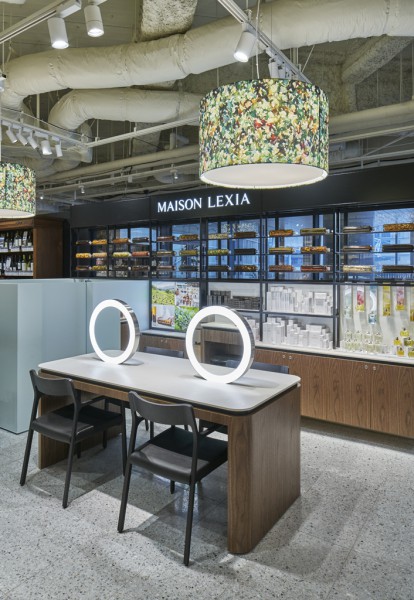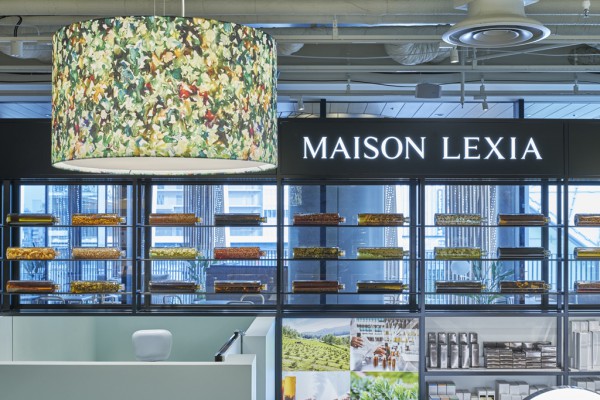主要用途: 物販店舗
施工: イシマル
クレジット: アートディレクション:藁科順也/照明計画:BRANCH lighting design /アートワーク:福津宣人
所在・会場: 大阪 梅田
敷地面積: 20m2
設計期間: 2017.09-2018.05
施工期間: 2018.05
写真: 高木康広、菱川陽亮
ウェブサイト: http://maisonlexia.com/
原料生産、エキス抽出、製造から調香まで、すべてを自社で内製する、メゾンレクシアの阪神梅田本店の内装計画。
三方を別の店舗で囲われた20㎡ほどの区画に、製品カウンターのほか、カウンセリングカウンターとトリートメントの機能をコンパクトにまとめたスペースが求められた。背景となる壁と製品カウンターの上部には、ロゴサインと共に化粧品の原料となっている植物のエキスを陳列し、ブランドのコンセプトを知ってもらうきっかけを与えた。また、ブランドのメインビジュアルとなる画家・福津宣人の植物を描いた絵画をシェードにプリントしたオリジナルのペンダントライトは、壁で仕切ることが出来ない百貨店内の環境の中で、店舗のアイコンとなるよう考えた。
コンパクトながらも、各構成要素の役割を明確にしながら慎重に構成していった。
Principle use: SHOP
Production: ISHIMARU
Credit: Junya Warashina/Lightings: BRANCH lighting design/Art Work:Nobuto Fukutsu
Building site: Umeda, Osaka
Site area: 20m2
Design period: 2017.09-2018.05
Construction period: 2018.05
Photo: Yasuhiro Takagi,Yosuke Hishikawa
Website:http://maisonlexia.com/
We performed the interior design for the MAISON LEXIA Hanshin Umeda shop presenting products entirely made in-house from the sourcing of raw materials and essence extraction to the manufacturing and blending of perfumes. In addition to product counters, deliverables included a compact space doubling as a counseling counter and a treatment station inside a roughly 20m² area surrounded by different stores on three sides. Thus, plant extracts used as raw material for their cosmetics appear prominently along with the company logo at the top of the back wall and above the product counters in order to promote awareness of the brand concept. Furthermore, the prints on the shades of the original pendant lamps feature artwork depicting plants by the brand's main visual artist, Nobuto Fukutsu, which act as a symbol for the venture located in a department store setting where lots cannot be delimited by walls. The result is a compact yet meticulously crafted space in which the role of each component is made clear.
