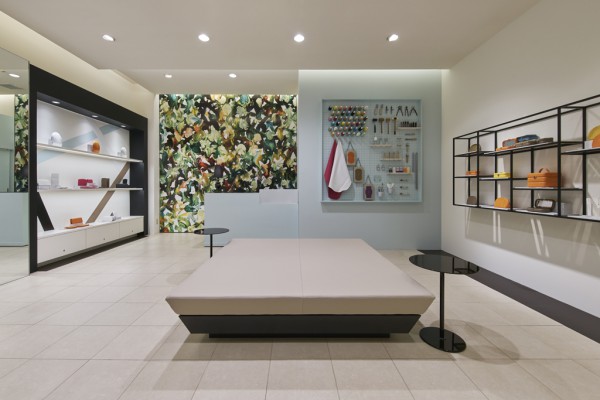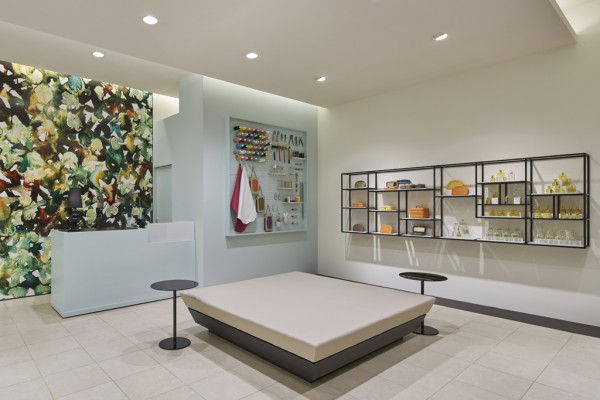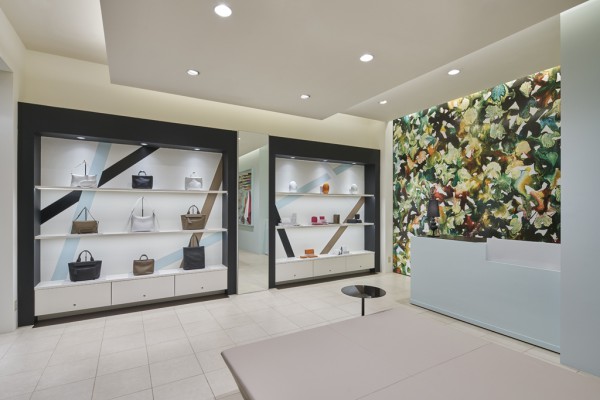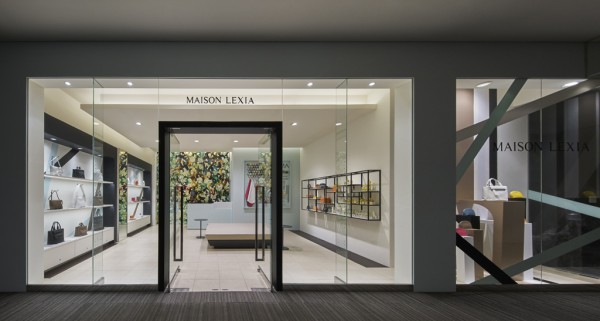主要用途: 物販店舗
施工: 高島屋スペースクリエイツ
クレジット: アートディレクション:藁科順也/照明計画:BRANCH lighting design /アートワーク:福津宣人
所在・会場: 大阪 梅田
敷地面積: 47㎡
設計期間: 2017.11-2018.03
施工期間: 2018.03
写真: 高木康広
ウェブサイト: http://maisonlexia.com/
メゾンレクシアが手がける、革製品と香水の専門店の内装計画。
自社のアトリエで素材選定から縫製まで行い、職人がひとつひとつ手仕事で仕上げた上質なバックや革小物を取り扱う初の店舗となる。
店舗ごとに扱う製品は違っても、ブランドとしての統一感を保つため、ブランドカラーを外壁、内壁に配し、正面の壁には、画家・福津宣人の植物を描いた絵画を壁面いっぱいに引き伸ばすことで、イメージを継承した。
また、接客や会計のための大きな革のソファを製作し、店舗の中心に象徴的に配した。
店頭では、革素材や配色のオーダーもできるため、素材や糸のサンプルを見せるディスプレイウォールに、作業に使う工具も並べ、アトリエのような場所を出現させた。
既存の壁面棚やカウンターを塗装や改造で利用しながら、ブランドのものづくりに対する世界観が伝わるような店舗を目指した。
Principle use: SHOP
Production: Takashimaya Space Create
Building site: Umeda, Osaka
Total floor area: 47m2
Design period: 2017.11-2018.03
Production period: 2018.03
Photo: Yasuhiro Takagi
Website:http://maisonlexia.com/
We performed the interior design for a shop specializing in leather goods and perfume managed by MAISON LEXIA. It is the first shop to handle high quality bags and leather accessories that are each individually crafted through the handwork of craftsmen inside the in-house studio, from the selection of materials to the sewing. To preserve Maison Lexia's sense of unity as a brand even if products handled at each store vary, the brand color is applied to the outer and inner walls and the image is inherited by stretching an artwork depicting plants by visual artist Nobuto Fukutsu over the entire wall surface of the entrance wall. Also, a large leather sofa arranged symbolically in the center of the shop was crafted for the customer and register area. Since orders for leather materials and color schemes can be made at the shop, we gave the space the appearance of a studio by lining up tools used in the craftwork on a display wall that shows sample materials and threads. We aimed to create a shop that would convey the brand's view on craftsmanship while making use of the existing painted and remodeled wall shelves and counters.



