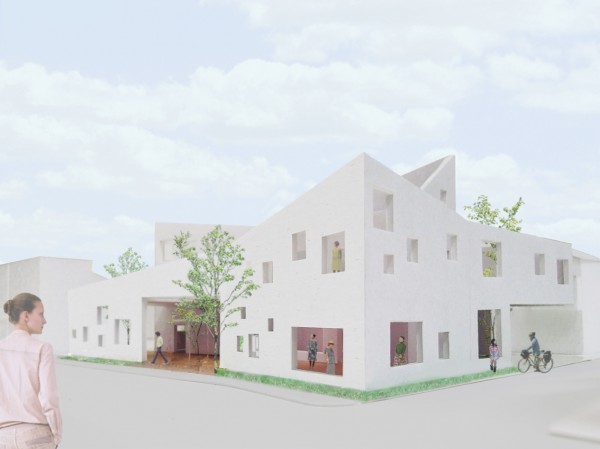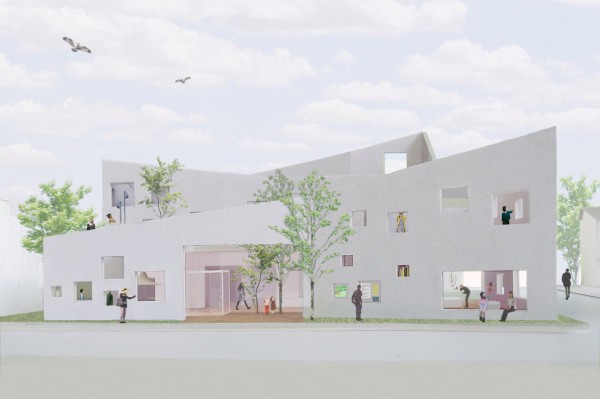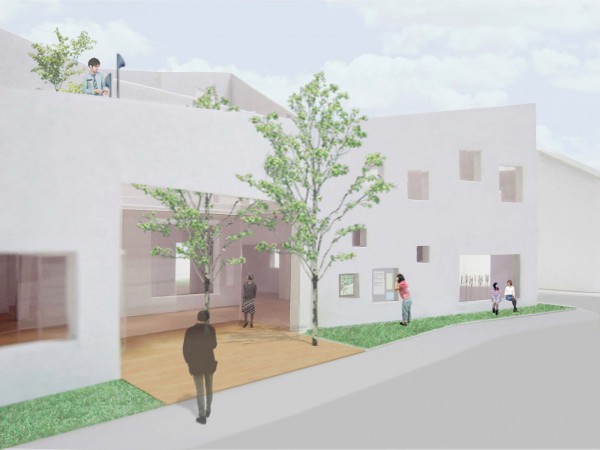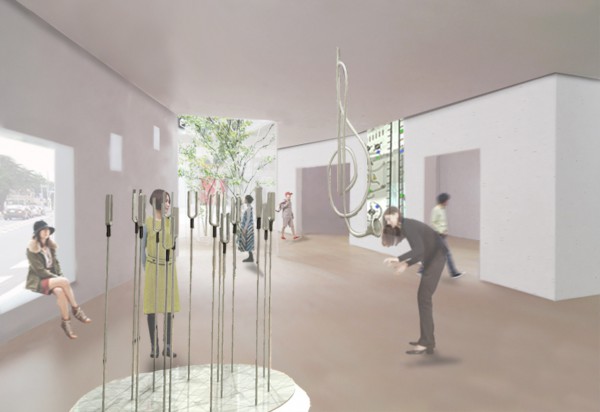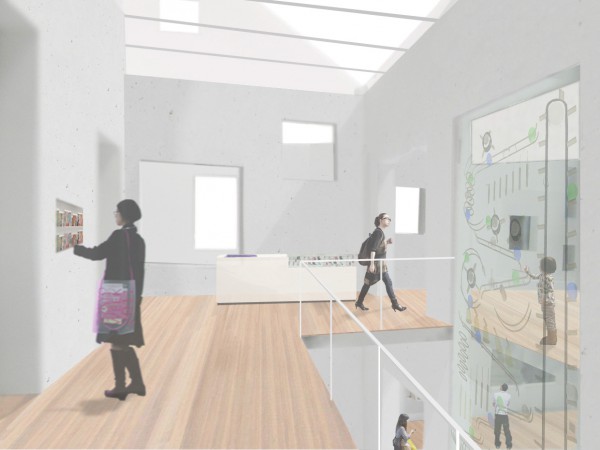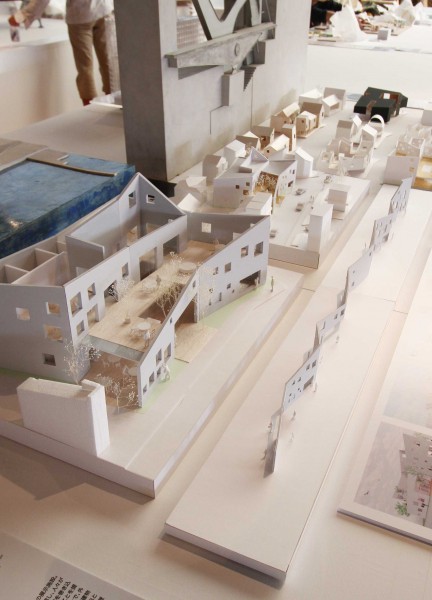主要用途: 展示施設
構造設計: オーノJAPAN
クレジット: プロジェクト企画:トータルメディア開発研究所
所在・会場: 東京郊外
敷地面積: 540m2
延床面積: 859m2
規模: 地下1階地上2階
構造: 鉄骨造
設計期間: 2012.08-09
東京郊外の住宅地に計画した、ある企業のための展示施設のプロジェクト。
企業が掲げるバリアフリー理念を広く社会に発信し、人々が集う地域の拠点となることが望まれた。
地域を巻き込み人々を誘い込むかたちとして、螺旋状に壁を配置することを提案した。
螺旋の壁は平屋程度の高さから中央に向かって徐々に上がり、建物の圧迫感を軽減しつつ、周辺住宅地より少しだけ頭を出すようにして街の新たなランドマークとなる。
螺旋の壁には厚みを持たせて、人々をつなぐ様々な仕掛けを埋め込んだ。壁の一部は展示の什器となっていたり、ベンチになっていたり、テーブルになっていたり、展示・建築・家具といった境界をなくし、一体化させている。この壁は、空間を隔てるものではなく外部と内部を連続的につなぐものであり、また、直接触れ合い親しみの持てるものとなることを目指した。
Principle use: EXHIBITION CENTER
Structural design: OHNO-JAPAN
Credit: Project planning : Total Media Development Institute
Building site: Suburbs of Tokyo
Site area: 540m2
Total floor area: 859m2
Number of stories: 2F+B1F
Structure: Steel
Design period: 2012.08-09
This is an exhibition facility project for a company planed in a residential area in the suburbs of Tokyo. MMST aims to promote the principle of accessibility adopted by the company among society at large and become a local hub for people to gather.
We proposed a spiraling wall that will enfold the space and lead visitors inside. The one-story-high wall gradually rises as it moves towards the center, thereby reducing the sense of pressure from the building. The structure stands a little taller than the surrounding residential area, making it the neighborhood’s new landmark.
The spiraling wall has depth into which are embedded various contrivances that link visitors to each another. A part of the wall can become a fixture for a display, a bench or even a table, thus doing away with the barriers between exhibit, building and fixtures and merging them into an integrated environment. The wall seeks not to segregate space, but seamlessly connect the exterior and the interior to develop familiarity through direct contact.
