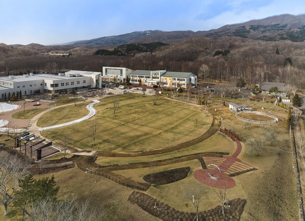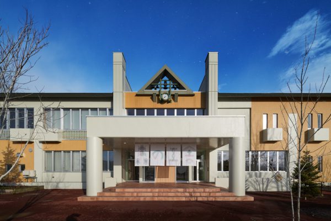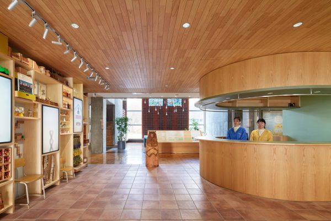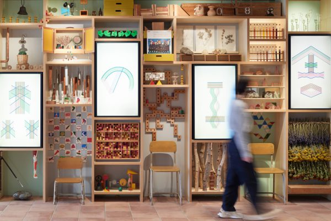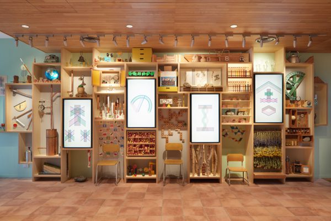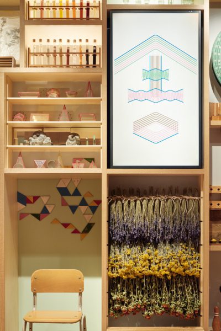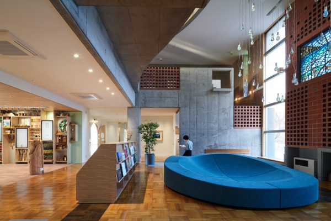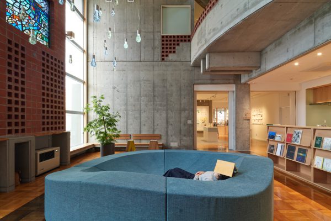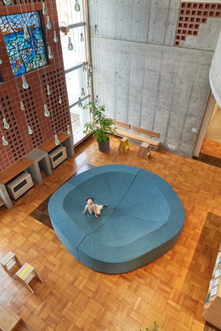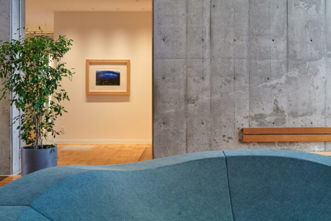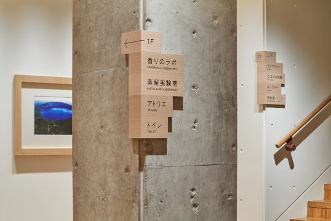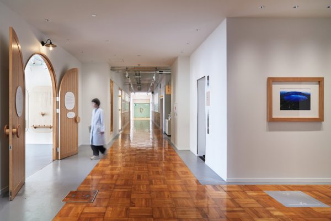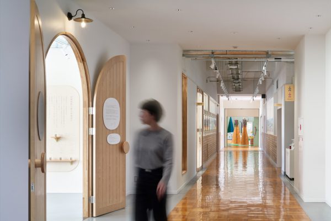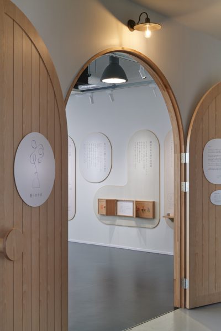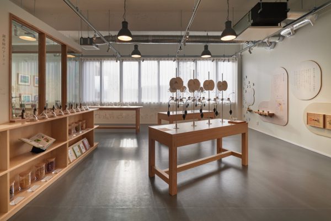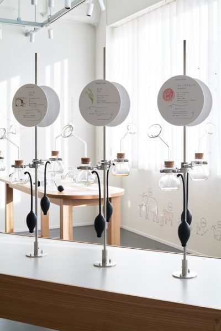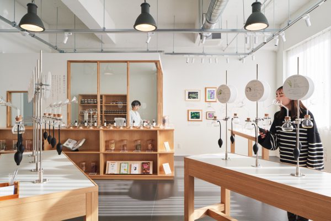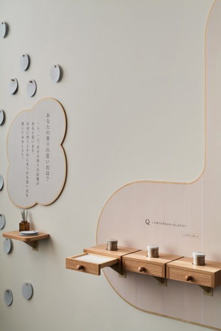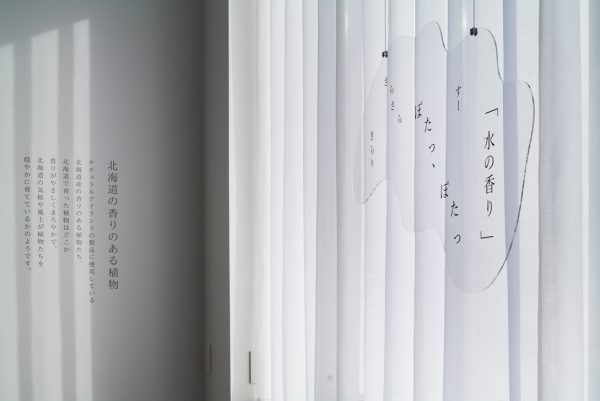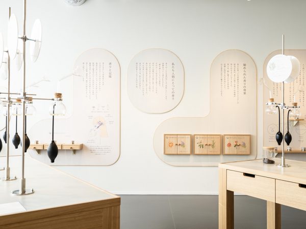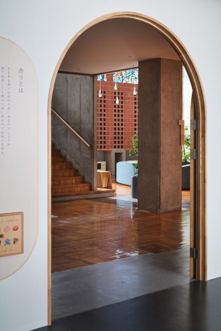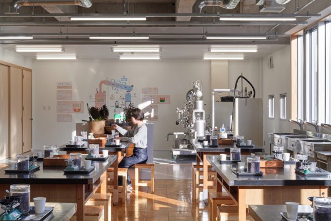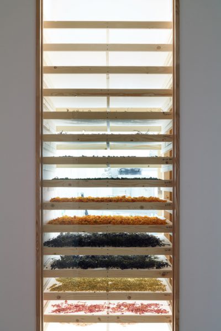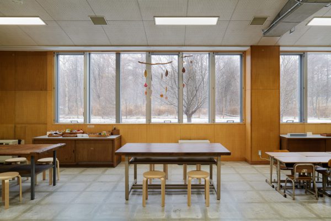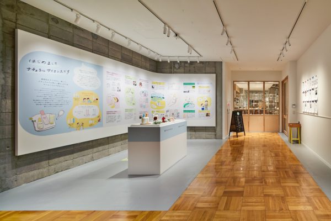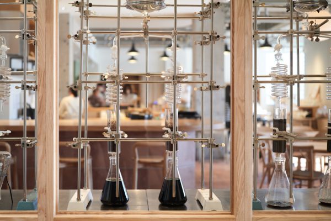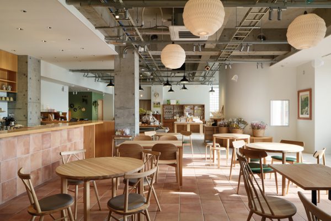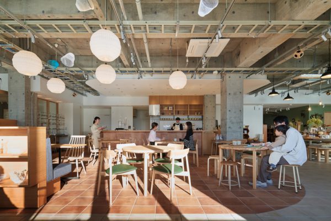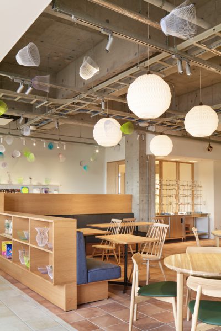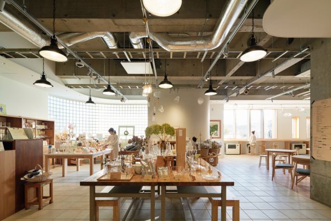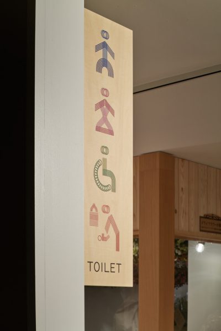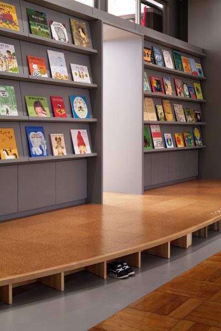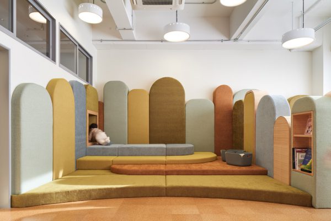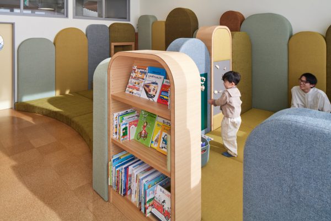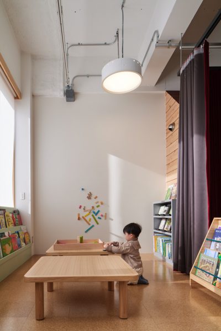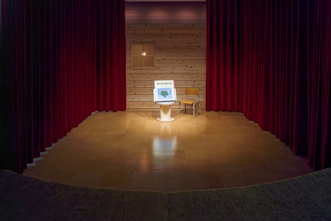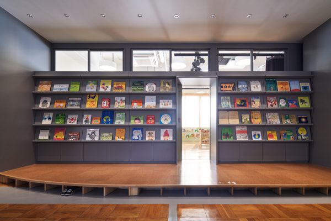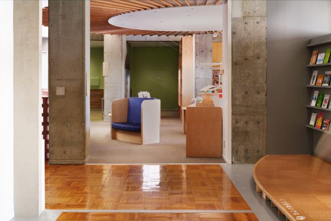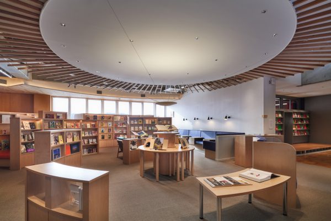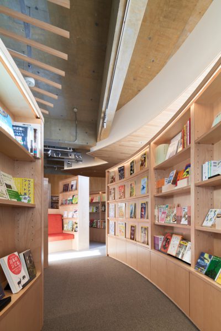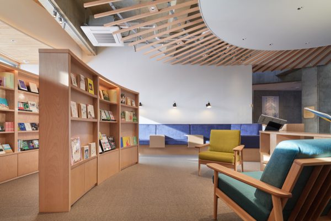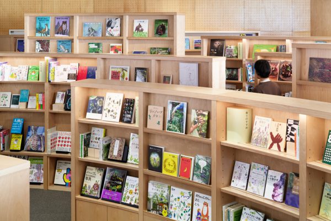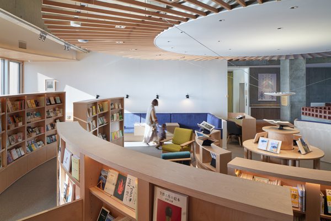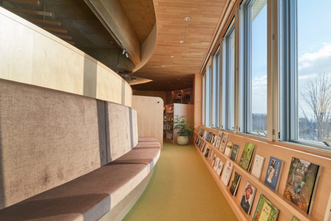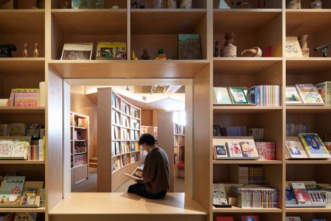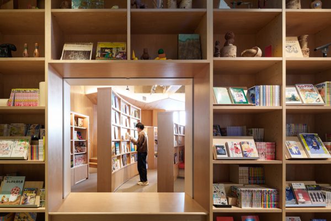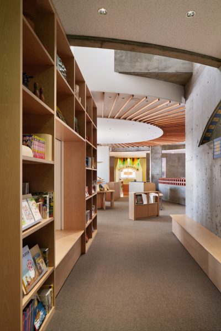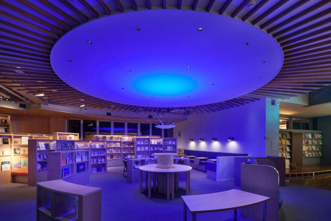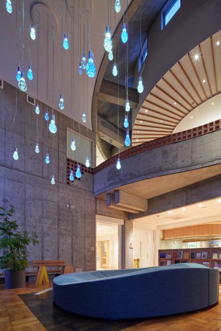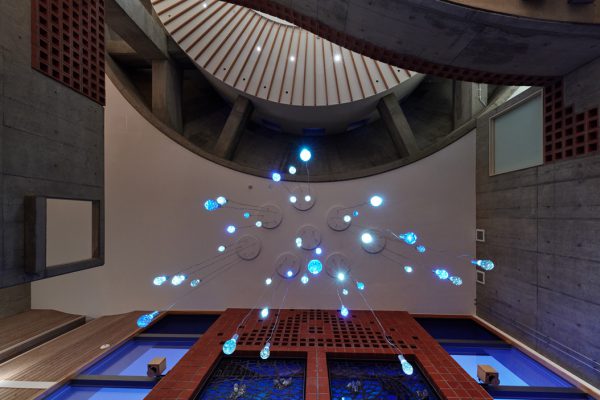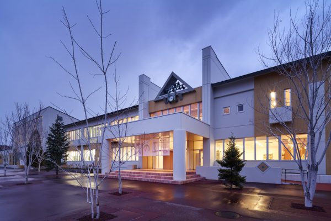主要用途: ライブラリー、ギャラリー、カフェ・ショップ
施工: 伊藤組土建/丹青社
クレジット: クリエイティブディレクション:Ultratama/プロジェクトデザイン:Tone&Matter/建築・設備設計:ドーコン/照明設計:BRANCH LIGHTING DESIGN/アートディレクション・サイン:AFFORDANCE/ライブラリーディレクション:TREQ,絵と言葉のライブラリー ミッカ/音響設計・製作:WHITELIGHT SOUNDSYSTEM/家具:カリモク/外構:高野ランドスケーププランニング
所在・会場: 北海道 白老
延床面積: 2051㎡
規模: 地上2階
設計期間: 2019.02-2022.07
施工期間: 2020.02-2022.11
写真: 阿野太一、山本康平
ウェブサイト: https://nachunomori.jp/
スキンケア製品を扱う、ナチュラルサイエンス・ナチュラルアイランドが運営する「ナチュの森」内に開設した「自然と科学のミュージアム 森の工舎」の設計を手掛けた。北海道南西部に位置する倶多楽湖の湧水を使った化粧品工場と、地元住民に開かれたガーデンを持つ広大な敷地内に建つ、廃校となった中学校をリノベーションして森の工舎として再生する。
当時の学校の面影を残しながら、科学のものさしを通して自然の不思議を発見する感動を子供から大人まで体験できる複合施設に刷新することで、知的好奇心をかき立てるような空間が求められた。
校舎の面影を残す地上2階建ての前面に植樹した木立と、大きな暖簾が来館者を出迎える。
1階は、香りをテーマにした体験型展示の”香りのラボ”、ワークショップが行え、精油などを抽出する蒸留器のある”蒸留実験室”、湧水や蒸留装置を使ったオリジナルドリンクを提供する”蒸留カフェ&ショップ”で構成される。2階は、自然と科学をテーマに選書したライブラリー、遊具と一体化したような子供向けのライブラリー”えほんの部屋”、企画展示のためのギャラリーで構成した。
2階ライブラリーの天井面には、もともとの装飾天井を拡張して太陽に見立てた、円形の大きな照明の反射板があり、その中心から同心円状に本棚が並ぶ。本との偶然の出会いや、隠れ家的な居場所を生む、迷路のような読書の空間を形成する。太陽の天井に隣接する吹き抜けでは、廃校の蛍光灯のガラスを再利用して作られた、水滴に見立てた照明waterballoonが呼吸するように明滅する。その水滴を受け止めるようにしつらえた1階の倶多楽湖を模したソファに寝転がると、その吹き抜けを見上げることができる。同社がナチュラルな製品づくりのために倶多楽湖の水を求めて生産拠点を構えたことから、空間でもそのストーリーを体現したいと考えた。
元の教室のサイズをそのままに、時には拡張して各主要機能に割り当て、廊下など共用部にも、ところどころ居場所や展示スペースを設えた。学校の昇降口であった場所では、森の工舎の要素や廃校の備品が勢ぞろいするディスプレイを、廊下の一角には同社を年表とともに紹介するスペース、ライトアップしたドライハーブの乾燥棚など、散策しながら発見的に楽しめる仕掛けを随所に用意した。
パターン貼りのフローリングやレンガ積みの壁、先の円形天井など、元の校舎の建築的な特徴を援用することで、過去との時間的なつながりを生む。
科学が人と自然を媒介するように、この施設が周囲の広大な自然に興味を持つきっかけの場となることを考えた。
Principle use: Libraly,Gallery,Café,Shop
Production: Itogumi Construction / Tanseisha
Credit: Creative Direction:Ultratama / Project Design:Tone&Matter / Architectural and Facility design: Docon / Lighting design:BRANCH LIGHTING DESIGN/Art Direction,Sign design: AFFORDANCE / Libraly Direction:TREQ,MICCA / Sound design and production: WHITELIGHT SOUNDSYSTEM / Furniture: Karimoku / Landscape: TAKANO LANDSCAPE PLANNING
Building site: Shiraoi,Hokkaido
Total floor area: 2051㎡
Number of stories: 2
Design period: 2019.02-2022.07
Construction period: 2020.02-2022.11
Photo: Daici Ano, Kohei Yamamoto
Website:https://nachunomori.jp/
TORAFU designed morinokousha, located in “Natu no mori (Natural Science Garden)”, run by Natural Science/Natural Island, which handles skin care products. To establish the new morinokousha, we renovated a closed junior high school, built on a vast site with a cosmetics factory using spring water from Lake Kuttara in the southwestern part of Hokkaido and a garden open to residents.
In this project, a space that would stimulate intellectual curiosity was sought. We renovated the school into a complex facility where children and adults alike can experience the excitement of discovering the wonders of nature through the scales of science while preserving the vestiges of the school of that time.
A grove of trees planted in front of the two-story building, which retained an atmosphere of the former school building, and a large Noren welcomes visitors. On the first floor, there is the “Scent Lab,” where visitors experience a scent-themed exhibition; the “Distillation Laboratory,” which holds workshops and has a distiller that extracts essential oils, etc., and a "distilled cafe & shop,” which serves original drinks using spring water and distillation equipment. The second floor consists of a library with select books on the theme of nature and science, a children's library "EHON (picture book) room" that seems to be integrated with playground equipment, and a gallery for special exhibitions.
On the ceiling of the second-floor library, we installed a large circular lighting reflector reminiscent of the sun by extending the original decorative ceiling, and bookshelves are lined up concentrically from the center. It creates a maze-like reading space with hidden places to take a load off and creates a chance of an encounter with different books. In the atrium adjacent to the ceiling of the sun, water balloons, the lighting reminiscent of water droplets, flicker as if breathing. They are made with a reused glass of fluorescent lamps from the closed school and resemble water droplets. The sofa on the first floor is designed to resemble Lake Kuttara to catch water droplets. Visitors can look up through the atrium when they lie down on it. Since the company sought the water of Lake Kuttara for its production base to create natural products, we wanted to embody that story in the space.
To assign each primary function, we kept the original size of the classrooms or sometimes expanded their size, while making relaxing areas and exhibition spaces on aisles and in common areas. In the area that used to be the entrance to the school, there is a display with elements of morinokousha and equipment from the closed school. At the space that used to be the entrance, we prepared various devices, such as a space that introduces the company with a chronological table of the company and a drying rack of herbs lightened up. Visitors can enjoy the exhibition and discover devices here and there while strolling through this facility.
Incorporating the architectural features of the original school building, such as the patterned flooring, brick walls, and the circular ceiling, creates a temporal connection with the past.
Like science mediates between people and nature, we thought that this facility would be a place to spark interest in the vast surrounding nature.
