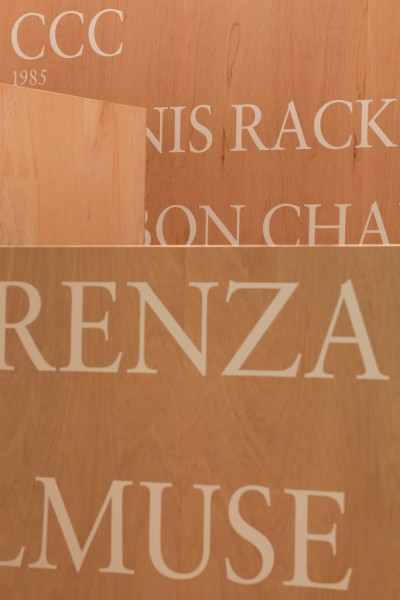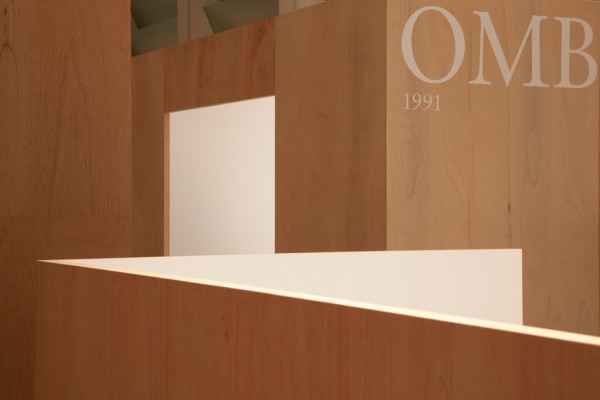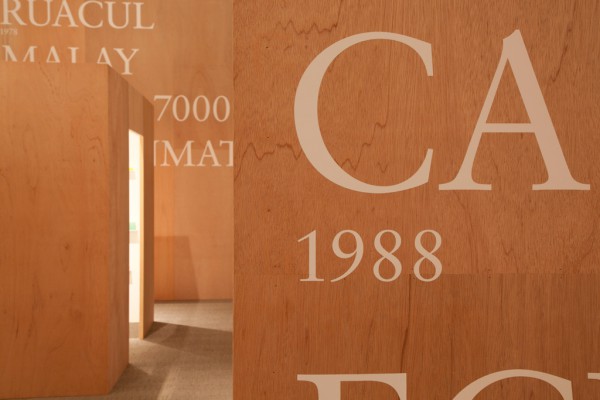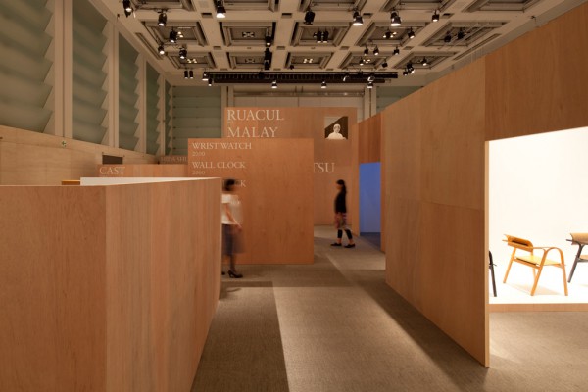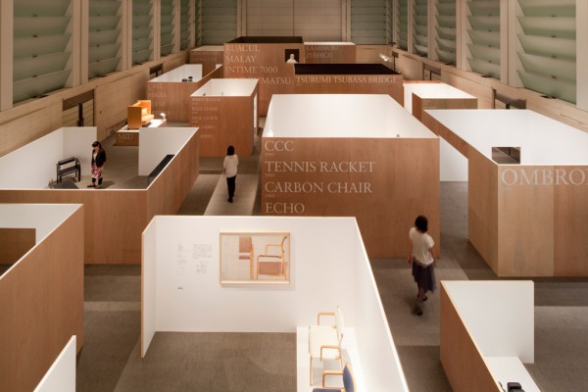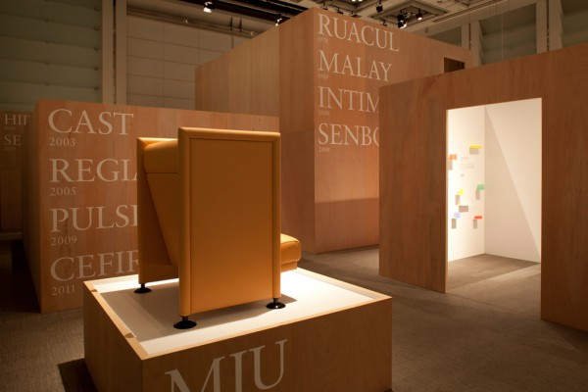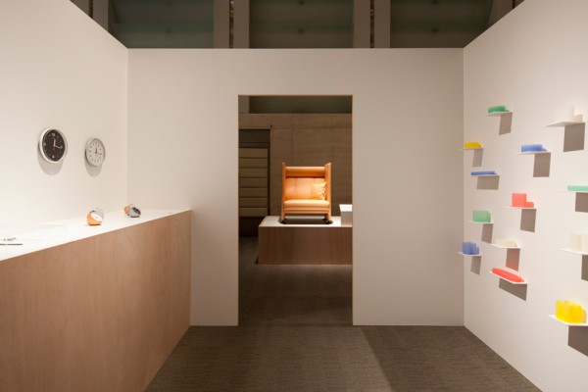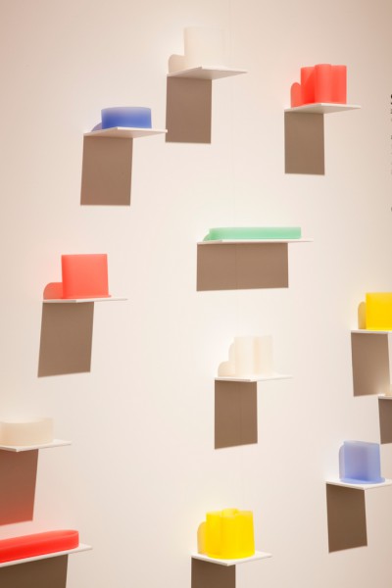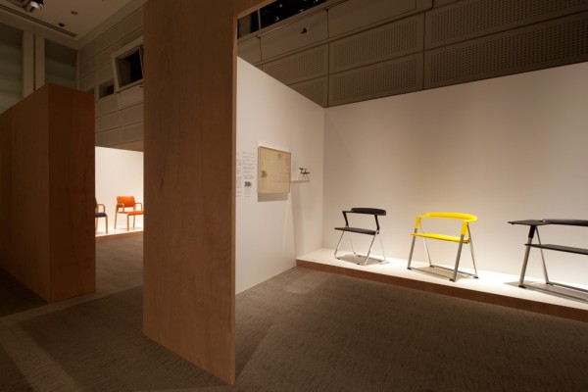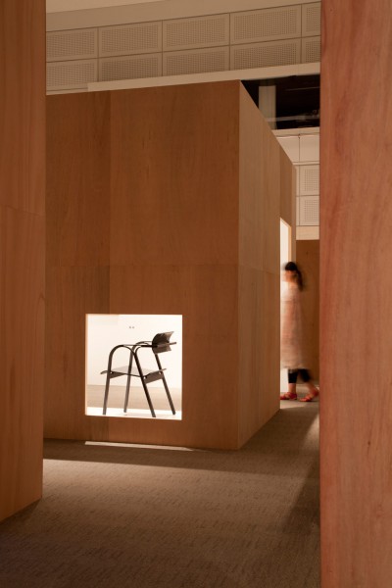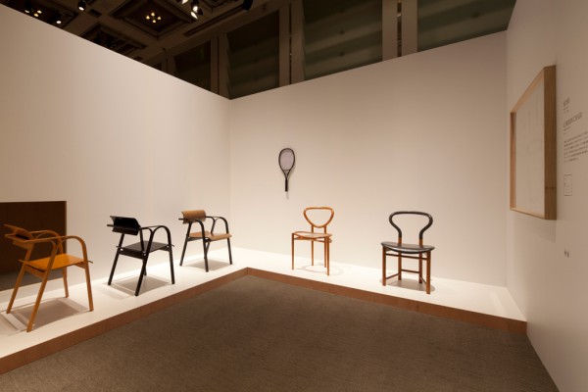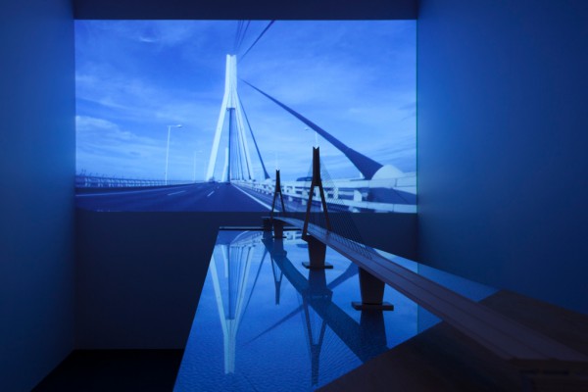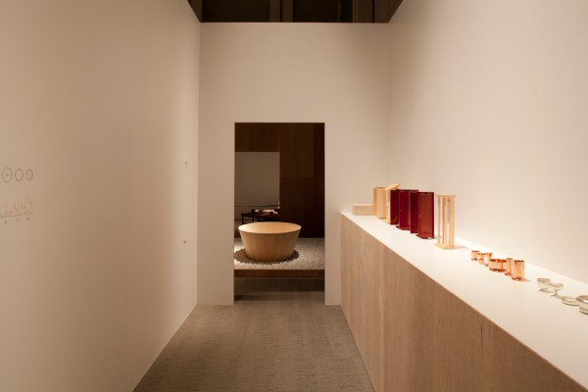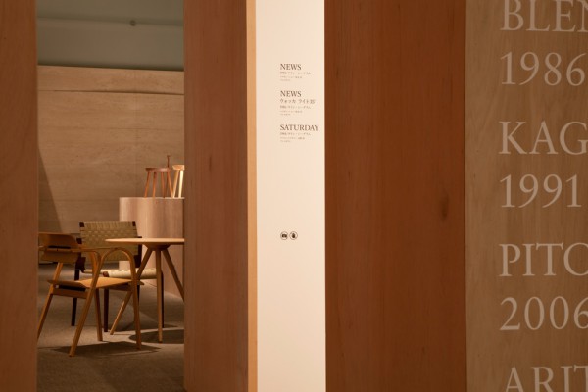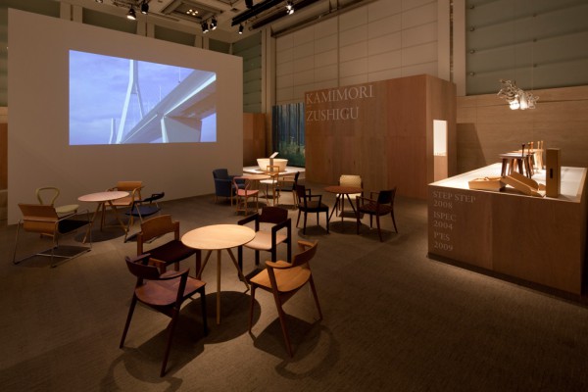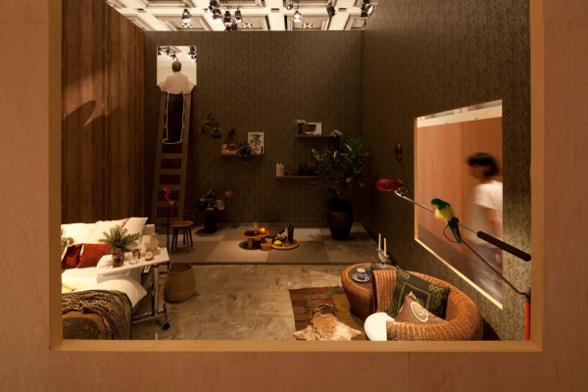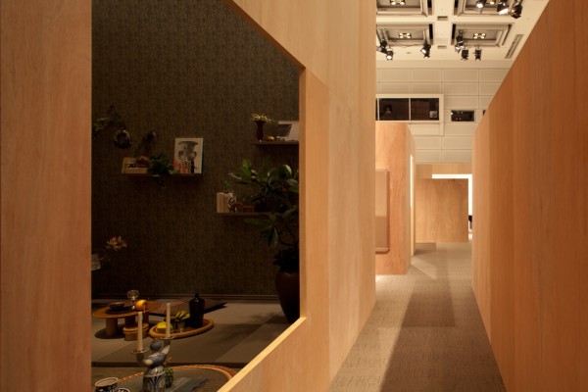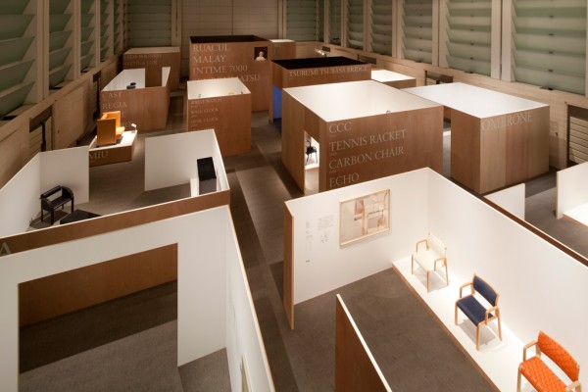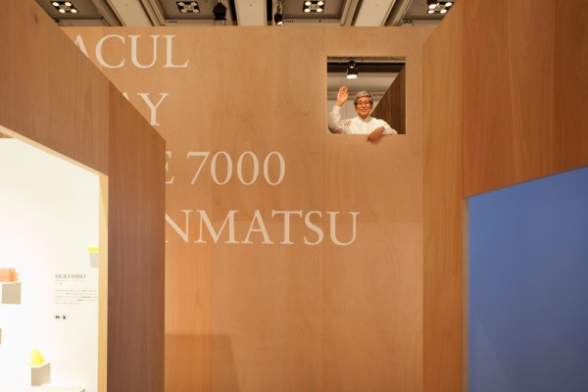主要用途: 展示会場構成
施工: 東京スタデオ
クレジット: 展覧会監修:川上元美/プロデュース:TRUNK/グラ フィックデザイン:TAKAIYAMA inc.
所在・会場: リビングデザインセンター OZONE 3F パークタワーホール
延床面積: 443m2
設計期間: 2011.05-09
施工期間: 2011.09
会期: 2011.09.09-09.25
写真: 大木大輔
リビングセンター OZONE 3F パークタワーホールで行われた『MOTOMI KAWAKAMI CHRONICLE 1966-2011』展の会場構成。
1960年代後半から活動を始めた日本を代表するデザイナーである川上元美氏の作品は多岐に渡る。その広範な作品群を振り返る今回の展示では、いかに一点一点の作品を時代背景も含め丁寧に、また魅力的に来場者に見せられるか、ということが会場構成における命題となった。
そこで展示作品に対して、大小様々な大きさの四角いボックスによって、場を与えていく会場構成を考えた。ボックスが少しずつずれて点在する路地のような空間を、来場者が探索しながら作品とめぐり合う体験は、川上氏のデザイン活動を一緒に辿っていく感覚を与る。
ボックスの配置は大きくは時系列に従いながらも、シリーズ化された作品ごとに、また川上氏へのヒアリングを元に作品を類型化して点在させた。内部では来場者が作品と自然に対峙できるよう、各作品のサイズやデザインの特徴からボックスの大きさと高さを決めていく。このずれや高低差を利用して、作品名や年代のサインはすべて入口側から見渡せるように、ボックス壁面の一方向に配することで、インデックスのように機能し来場者を誘導する。
広場のように開けた場所では、作品に座ってレクチャーなどを視聴でき、また川上氏個人の年表を展示する壁面としても使用している。「process room」では手書きの図面や、カラードローイング、当時の資料なども合わせて展示し、また「coordinate room」は、インテリアスタイリストの長山智美氏により、作品と共に川上氏の私物がスタイリングされた部屋に設えた。
多種多様な作品に、一点ずつ鑑賞できる場を用意することで、氏がデザインに対して真摯に向き合ってきた思考の道筋に、来場者が少しでも触れることができればと思った。
Principle use: EXHIBITION SITE
Production: Tokyo Studio
Credit: Supervision :Motomi Kawakami/Producer: TRUNK / Graphic design: TAKAIYAMA inc.
Building site: Living Design Center OZONE 3Fpark tower hall
Total floor area: 443m2
Design period: 2011.05-09
Construction period: 2011.09
Duration: 2011.09.09-09.25
Photo: Daisuke Ohki
“MOTOMI KAWAKAMI CHRONICLE 1966-2011 – Motomi Kawakami Design Track” – Venue layout of exhibition held at Park Tower Hall, OZONE 3F Living Center.
Motomi Kawakami is a representative Japanese designer who has been active since the late 1960s and whose works have been characterized by diversity. The venue layout of this exhibition, which offers a retrospective glance at his extensive collection of works, was given careful consideration in order to determine how best to emphasize the beauty of each individual work for visitors while taking into account the accompanying historical background.
We thought that we could create a unique space for the exhibition works by using these square-shaped boxes of varying sizes; by shifting the position of the boxes slightly to create a space with lanes, visitors were given the impression that they were tracing the evolution of Kawakami’s design career as they explored and encountered each work.
The boxes were arranged according to each work’s series along with its chronology, and also according to classification based on interviews with Kawakami. In order to have visitors experience the works as naturally as possible, we chose the size and height of each box based on the size and design characteristics of each individual work. Then we took advantage of the gaps and the height differences between boxes by placing signs with the title and date of each work on one side of each box, all of which were visible from the entrance, so that it would function like an index to guide visitors.
In the open space that acts like a plaza, visitors could participate in lectures while sitting on works; there is also one wall that displays the personal chronology of Kawakami. The “process room” exhibits handwritten blueprints, color drawings, and various other materials used in the past while the “coordinate room” was designed by interior stylist Tomomi Nagayama to display both the works and personal effects of Kawakami in a stylish manner.
By creating this space where people could appreciate his diverse collection of works, we wanted to provide an opportunity for visitors to experience and connect with Kawakami’s diligent thought process in regard to the way he confronted design.
