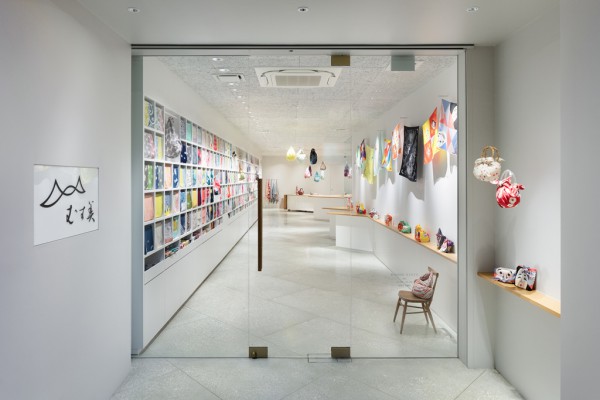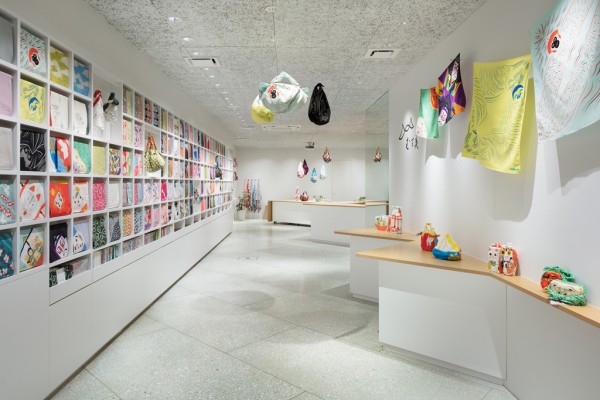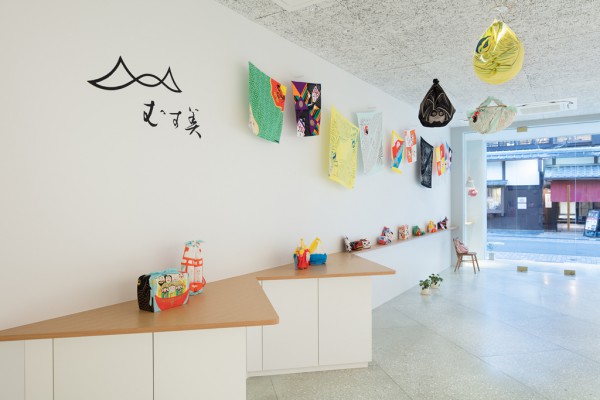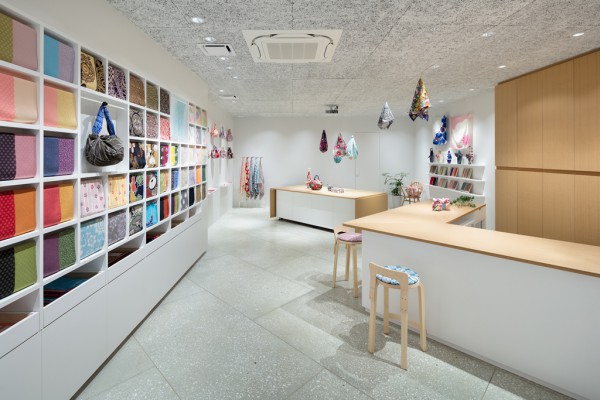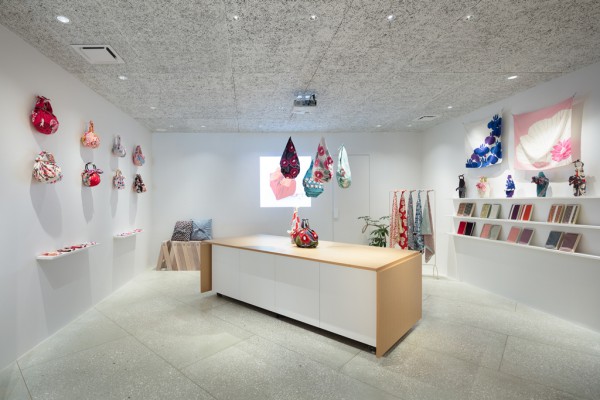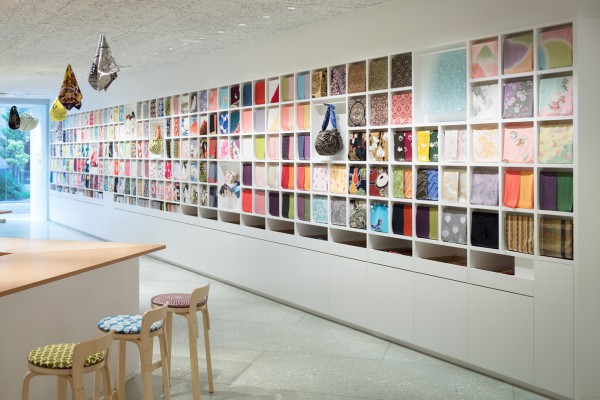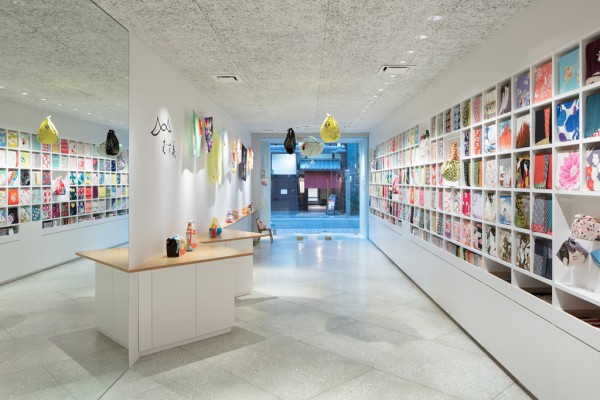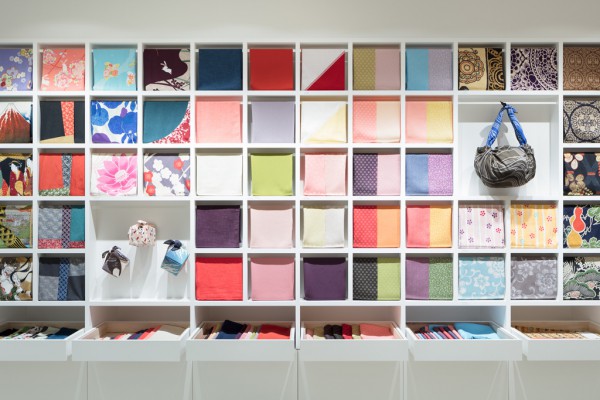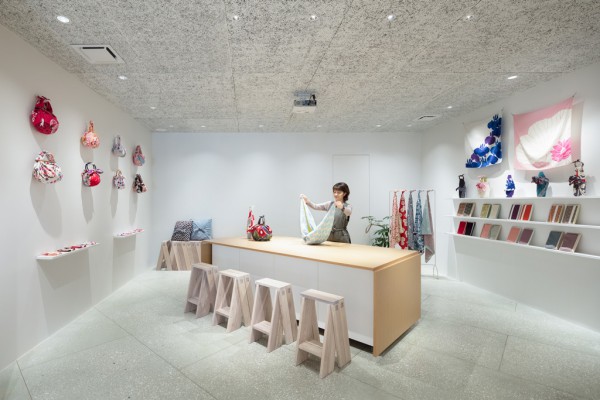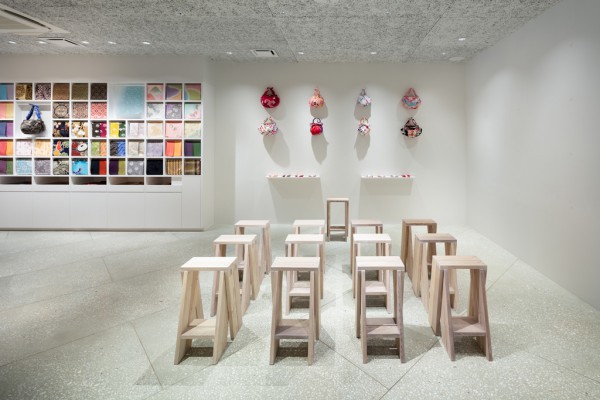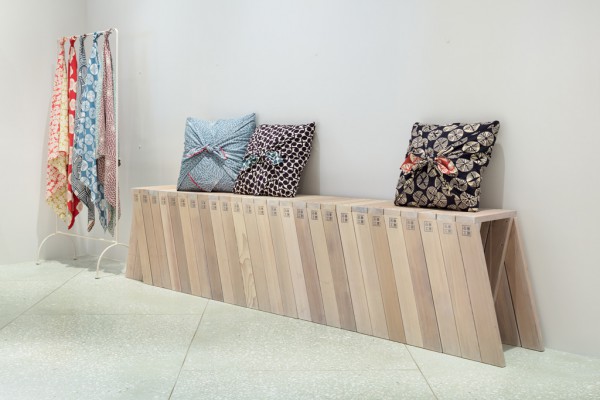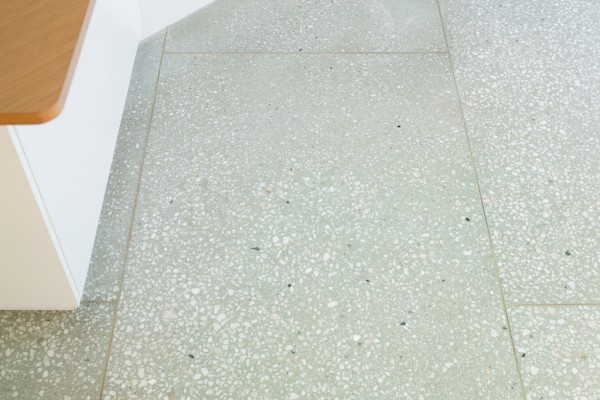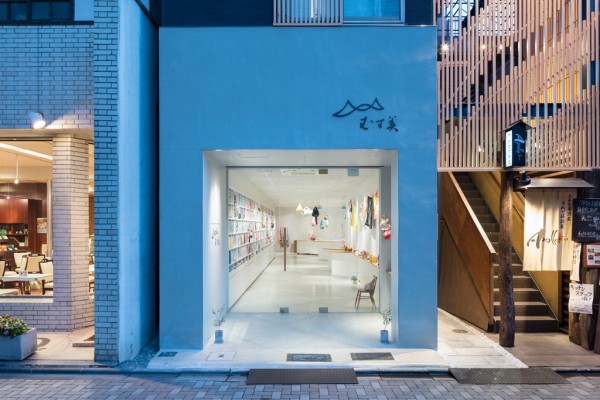主要用途: 物販店舗
施工: イシマル
クレジット: 照明計画:BRANCH lighting design
所在・会場: 京都 三条通
延床面積: 97.4㎡
設計期間: 2016.10-2017.02
施工期間: 2017.02-2017.04
写真: 太田拓実
ウェブサイト: http://www.kyoto-musubi.com/
京都の風呂敷メーカー山田繊維の直営店「むす美」の路面店の内外装計画。東京店に続いて、京都店も手がけることとなった。賑わいのある三条通りからの視認性を確保し、風呂敷の豊富な絵柄と魅力を発信できる場が求められた。
3mx18mの細長い空間の中で、東京店と同じく「パレットウォール」と呼ぶディスプレイが奥まで続き、商品の豊富さを演出する。所々にある大きなパレットでは、様々な包み方の風呂敷を吊るすことで、商品を立体的に見せている。向かい側は新商品や季節ごとの商品が掛けられる壁面とし、斜めに角度を振ったテーブルやカウンターが空間に変化を与える。奥のスペースは、壁面にフックや棚板を取り付け、島什器を中心に回遊できるギャラリーとし、また島什器天板を跳ね上げると、セミナー用途にも使える。
賑やかな街並みに対して、外観はシンプルなモルタル仕上げの門型ファサードで店内を引き立たせた。白を基調とした店内は、床の研ぎ出し仕上げや天井の木毛セメント板、白く染色をした石巻工房の家具などで、風呂敷の絵柄が映えるように計画した。
多彩な絵柄と包み方、セミナーを通じて、観光客や地元の人などすべての人に発信できる場を目指した。
Principle use: SHOP
Production: ISHIMARU
Credit: Lighting design: BRANCH lighting design
Building site: Sanjo, Kyoto
Total floor area: 97.4㎡
Design period: 2016.10-2017.02
Construction period: 2017.02-2017.04
Photo: Takumi Ota
Website:http://www.kyoto-musubi.com/
Yamada Sen-I Co., Ltd. is a furoshiki (wrapping cloth) manufacturer based in Kyoto and we performed the interior design for their directly-managed official shop; "Musubi." We were asked to work on the brand's new Kyoto store after having handled their Tokyo store. Deliverables included a space visible from the bustling Sanjo Street that would convey the charm of furoshiki and showcase the rich variety of designs available.
We highlighted the abundance of products by using a display known as a "palette wall", the same display found in the Tokyo store, which extends all the way to the back of the long and narrow 3m x 18m store. By hanging objects wrapped in a variety of ways in larger palettes, we sought to showcase Musubi products in a way that pops out at visitors. The wall facing the palette wall is used to present new or seasonal products, while tables and counters are placed at an angle to break up the line of flow. The space at the back of the store features a wall decked with hooks and shelves and can be used as a gallery with an island showcase as the focal point. Furthermore, the island has flaps that can be raised when conducting seminars, etc.
The simple appearance of the gate-type façade's mortar finish contrasts with the boisterous cityscape and complements the inside of the store. Moreover, the white-based interior, the polished floor finish, the ceiling’s cemented excelsior boards and the white Ishinomaki Laboratory furniture, etc., are designed to bring out the furoshiki designs to the fore.
Our aim was to create a space to promote through seminars the variety of designs and uses of furoshiki to tourists and locals alike.
