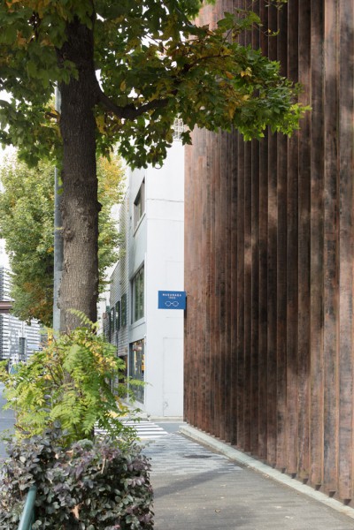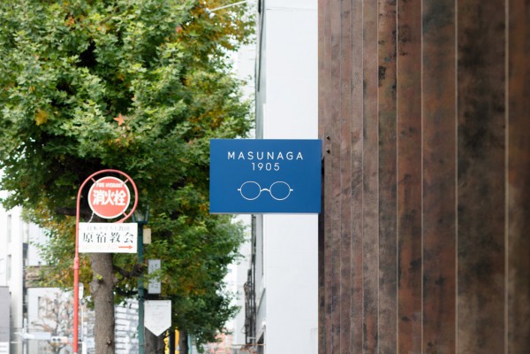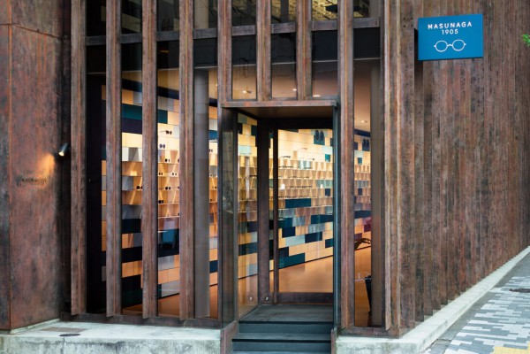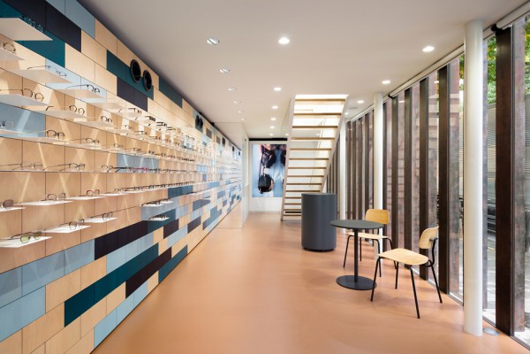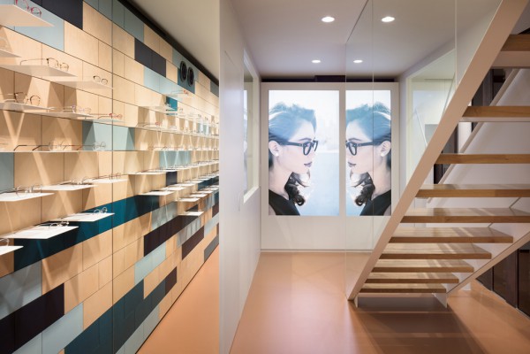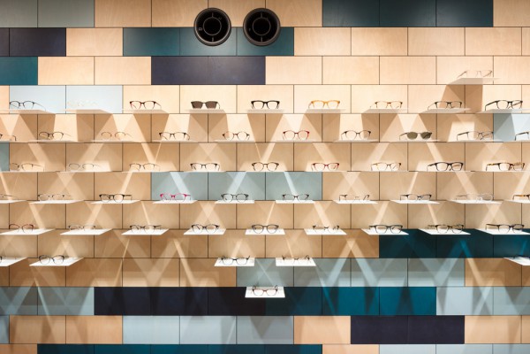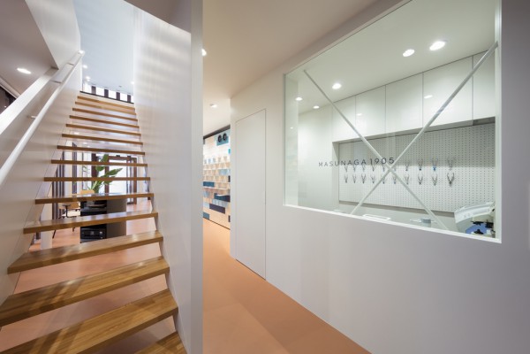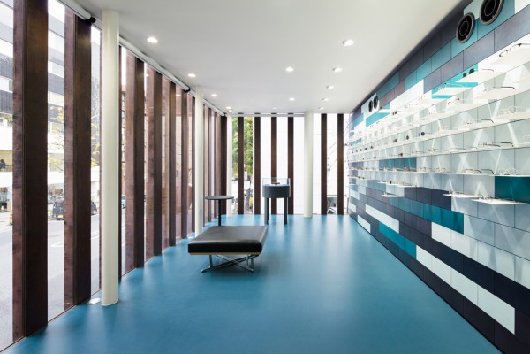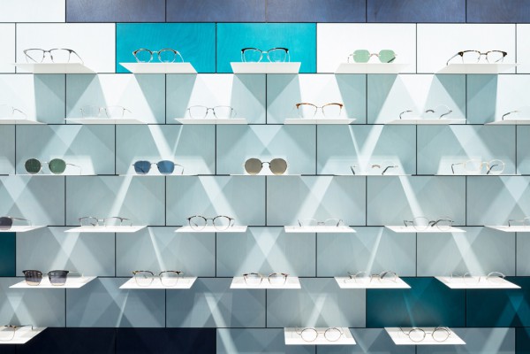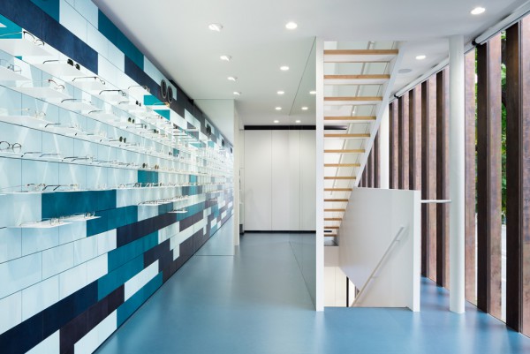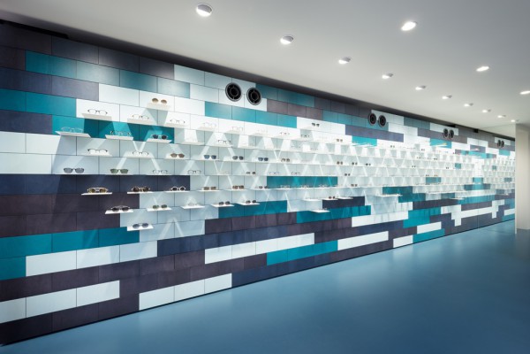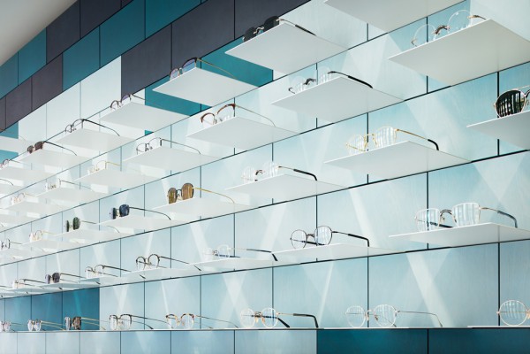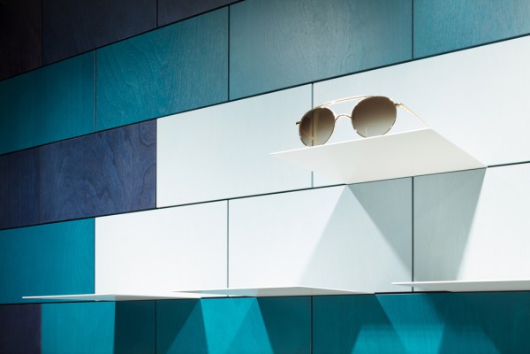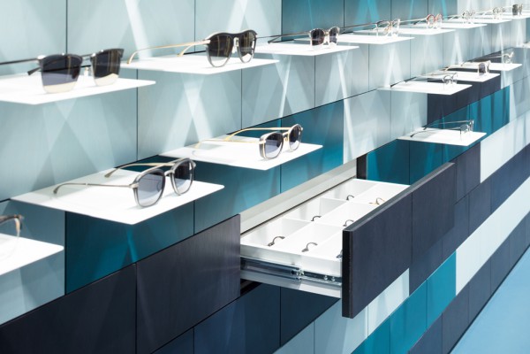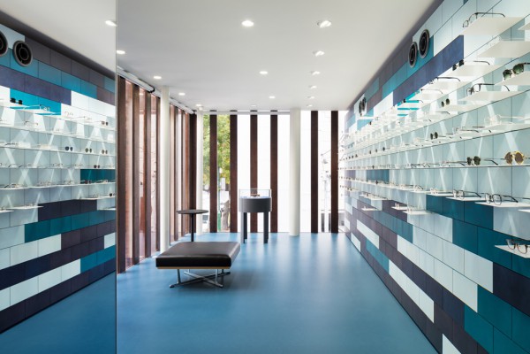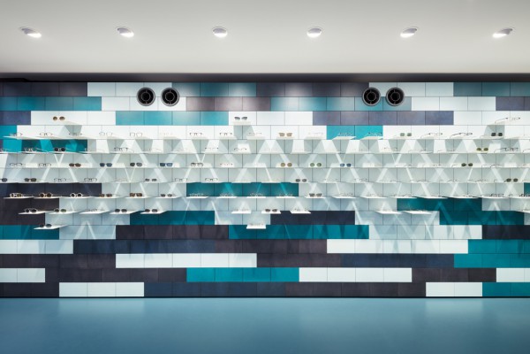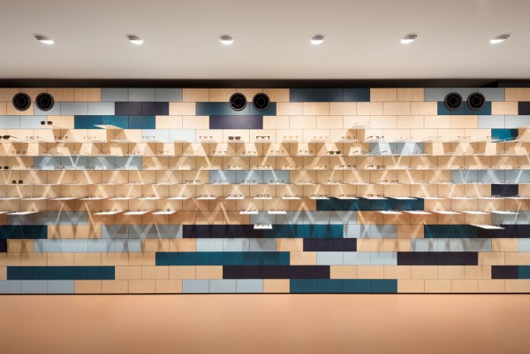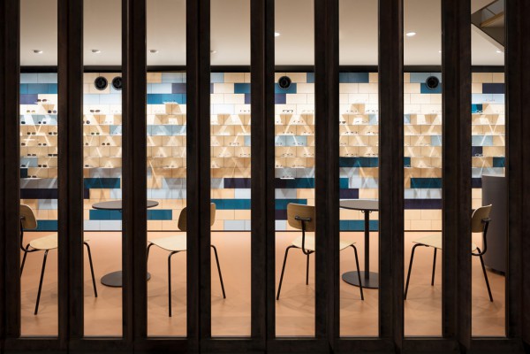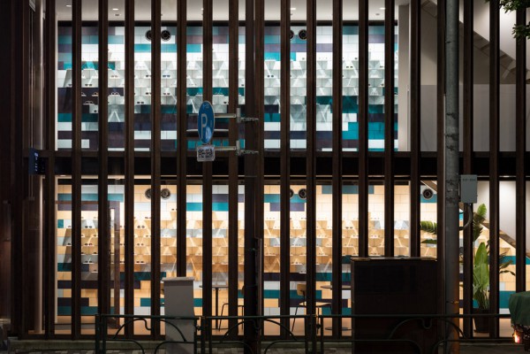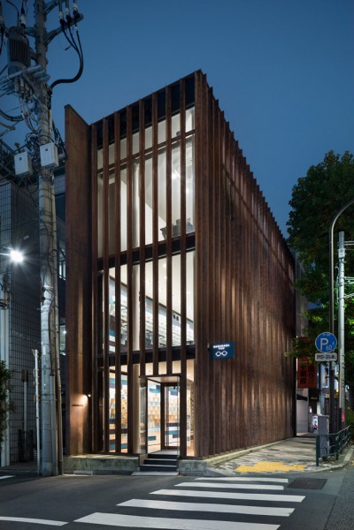主要用途: 物販店舗
施工: イシマル
クレジット: 照明計画/遠藤照明
所在・会場: 東京 青山
延床面積: 139.99㎡
規模: 地上3階
設計期間: 2017.03-2017.12
施工期間: 2017.09-2017.12
写真: 太田拓実
明治38年に創業した福井の老舗、増永眼鏡のフラッグショップ「MASUNAGA1905」青山店の改装計画。キラー通り沿いに2002年に竣工した、美術家・サイトウマコト氏設計による既存建物の1、2階を店舗、3階をオフィスとして使う。建築との調和を図りながらも、店舗空間全体を一新させるデザインが求められた。 間口3m、奥行き12mの細長い形状の空間を活かし、壁一面を150枚の商品が並ぶディスプレイウォールとした。このウォールは、バーチ材の生地色からブランドカラーの濃紺まで、グラデーショナルな5色のパネルをレンガ状に並べ、1階はナチュラル色の多いカジュアルな雰囲気に、2階は青色を基調に落ち着いた雰囲気とした。商品を照らす照明の光は、棚板の間をすり抜け、壁面にグラフィカルなラインを描いている。木目の見えるパネルを背景に商品が1枚ずつ陳列され、丁寧なものづくりを貫く増永眼鏡の製品を、1点1点大切にみせることを心がけた。 また、限られた店内に広がりを与えるために、各所に効果的にミラーを配置し、新設の階段は、段板を二枚の薄い壁で受ける軽やかな構造としている。 間口の狭い建築の特性から、内装としてのディスプレイウォールが外装としても現れ、両者の間にあいまいな境界を生み出している。
Principle use: SHOP
Production: ISHIMARU
Credit: Lightings: ENDO
Site area: Aoyama, Tokyo
Total floor area: 3F
Design period: 2017.03-2017.12
Construction period: 2017.09-2017.12
Photo: Takumi Ota
We renovated the "MASUNAGA1905" flagship store in Aoyama for Masunaga Optical, a well-established eyewear manufacturer founded in Fukui in 1905. The original building was designed by artist Makoto Saito and built along Killer Street in 2002. The 1st and 2nd floors serve as a store while the 3rd floor is used as an office. Deliverables included a complete overhaul of the store's interior that would harmonize with the existing building. We sought to make the most of the long and narrow site (3mX12m) by creating a feature wall capable of holding 150 items on display. The wall consists of birch panels which are arranged in a brick wall pattern and present a 5 tone gradation bridging the natural color of wood and the brand's signature color dark blue. The first floor offers a casual atmosphere with many natural colors and the second floor offers a relaxed atmosphere centered on the color blue. The light shining on the products passes through the gates created by the shelf boards and draws a cascade of graphical lines on the wall. The wood grain in each panel is visible behind the products as they come into view one by one. Masunaga Optical's dedication to craftsmanship is what defines their products and careful consideration was given to showcase each one of them in the light they deserve. Also, in order to create a sense of loftiness within a limited space, mirrors were effectively placed inside the store, and a new staircase with a light structure was installed by nesting the plate boards between two thin walls. Furthermore, the narrow width of the building combined with the fact that the interior display wall shares the visual characteristics of an exterior wall, contributes to blur the boundary between the inside and the outside.
