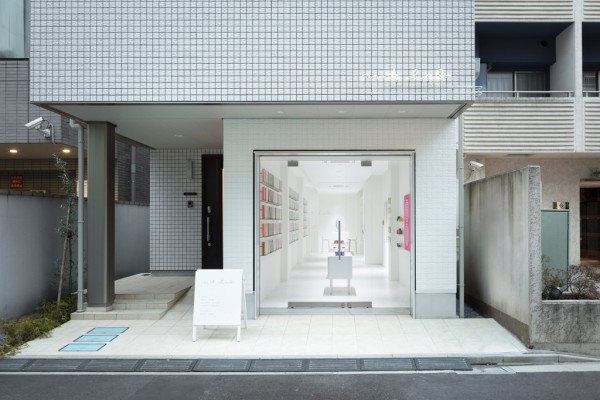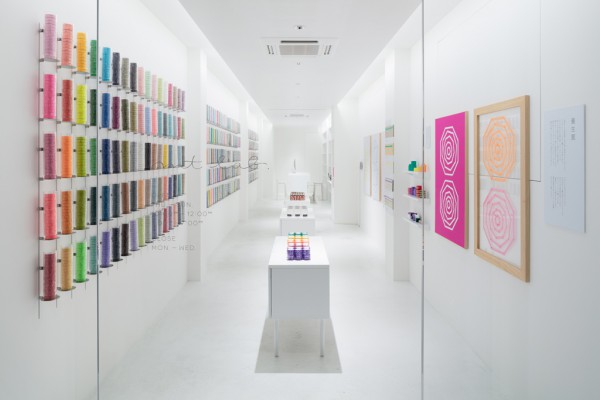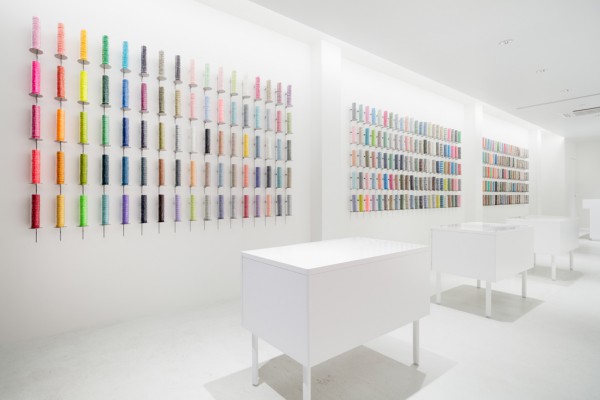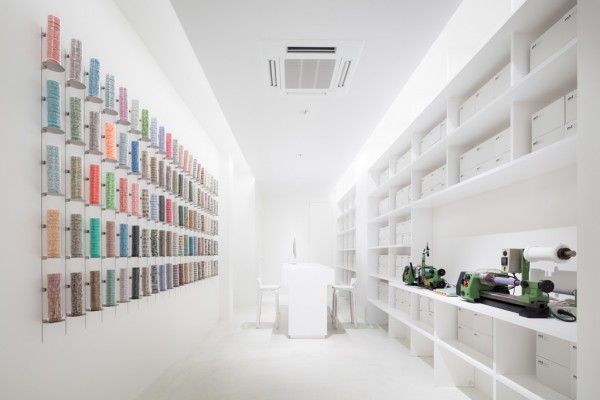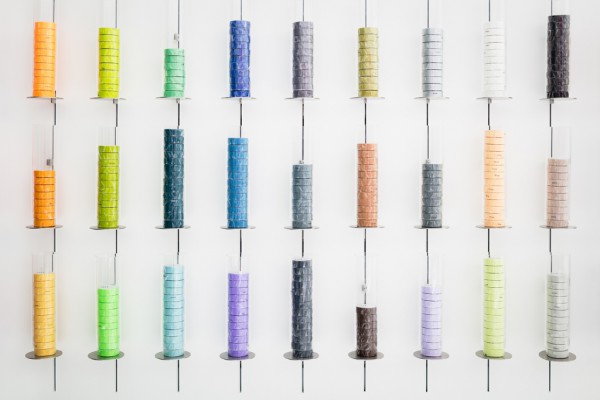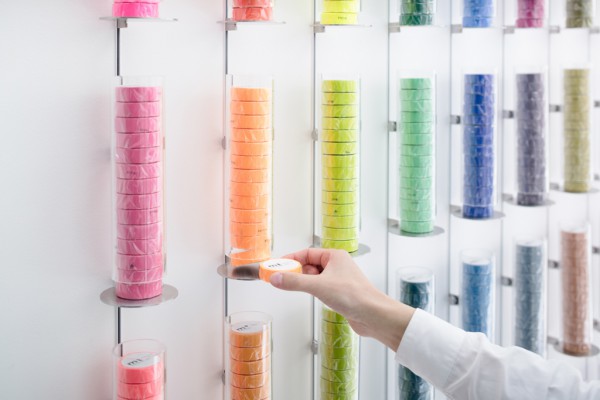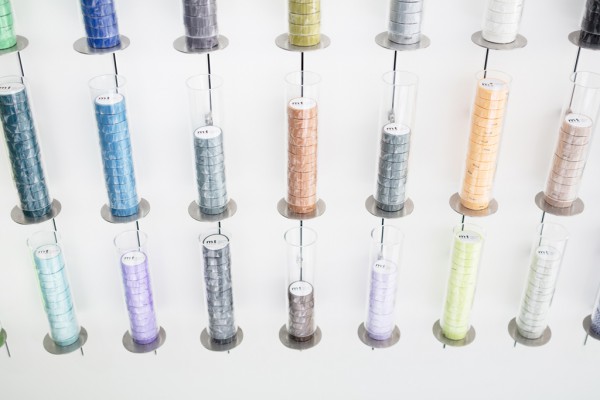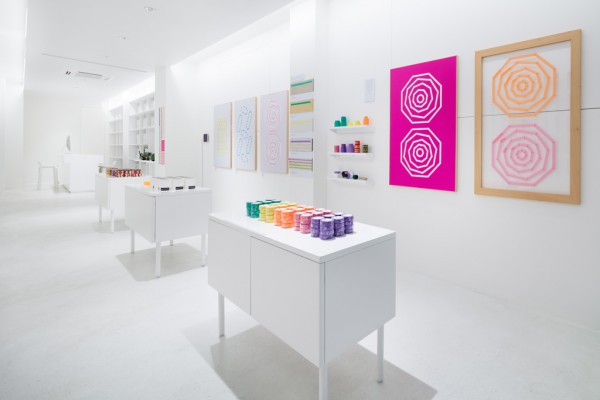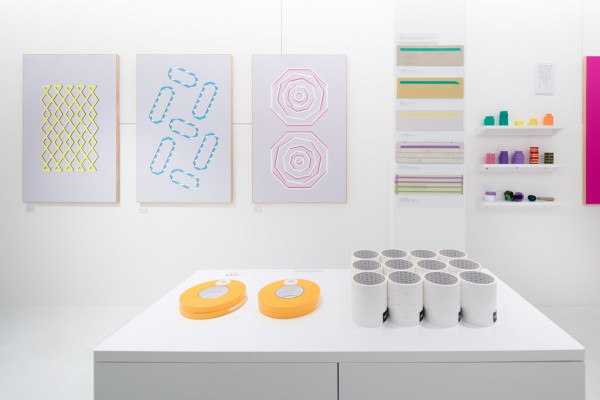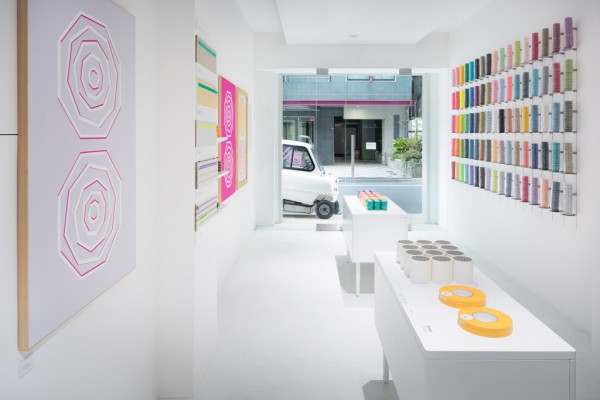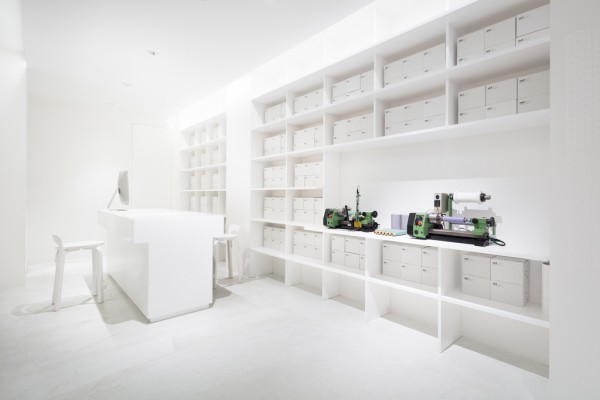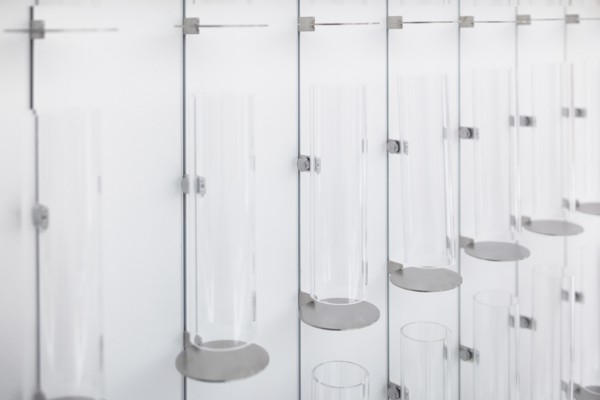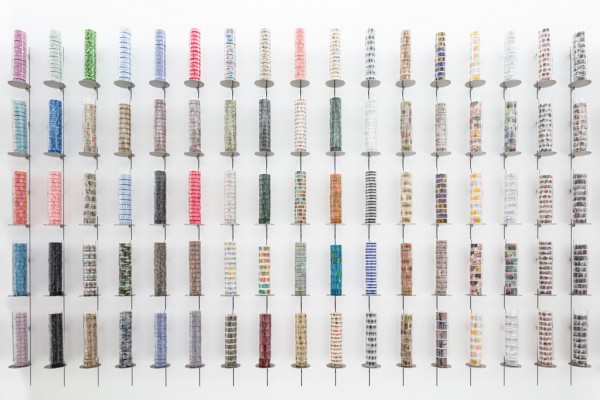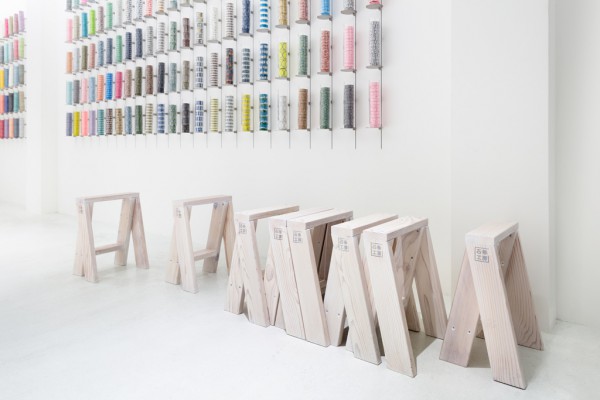主要用途: 物販店舗
施工: イシマル
クレジット: トータルディレクション・グラフィック:イヤマデザイン/照明:大光電気
所在・会場: 東京 蔵前
延床面積: 47.65m2
設計期間: 2016.09-2017.01
施工期間: 2017.01-2017.02
写真: 太田拓実
ウェブサイト: http://www.masking-tape.jp/
東京・蔵前にオープンした、文具・雑貨向けマスキングテープ「mt」の初の路面店の内装計画。誕生から10年目を機に、その思考と実践をより深める場としての店舗が求められた。
間口2.7m、奥行15.7mの奥行きのある空間の特徴を活かし、mtの多彩な色が映える、白が基調の店内とした。長い壁面の一面を商品ディスプレイ、もう一面をミニギャラリーとして、奥にはカウンターを配置し、店内でのコミュニケーションを促す。
商品ディスプレイ側の壁面には、アクリルパイプとステンレスの受け皿を組み合わせて製作した、実験器具のようなmt専用の筒型ショーケースで、豊富なラインナップを見せる。定番商品に加え、オリジナルのトライアルな商品などで、様々な色と柄のmtが空間を彩る。もう一方の壁面では、mtに関連するテーマに合わせた企画展示が行われる。また、天井面の間接照明が奥行のある細長い空間を均質に照らし、空間全体をショーケースのように見せている。
商品の入れ替えやイベントによって訪れるたびに表情が変わり、mtの魅力や挑戦を発信できる、実験的で余白のある場所を目指した。
Principle use: SHOP
Production: ISHIMARU
Credit: Total Direction・Graphics: iyamadesign / Lightings: DAIKO
Site area: Kuramae, Tokyo
Total floor area: 47.65m2
Design period: 2016.09-2017.01
Construction period: 2017.01-2017.02
Photo: Takumi Ota
Website:http://www.masking-tape.jp/en/
We performed the interior design for stationery goods brand mt's (masking tape) first street-level store that opened in Kuramae, Tokyo. For the company's 10th anniversary, we strived to create a store where customers could partake in the brand's concept and experience on a deeper level.
We sought to make the most of the 2.7m wide by 15.7m deep site's characteristics by contrasting mt's colorful product line against a white-based interior, placing the service counter at the back to facilitate communication inside the store, and running a mini gallery space along the long wall opposite a product display wall featuring acrylic pipes mounted above stainless steel trays.
These mt-exclusive fixtures resemble test tubes and are made to showcase the brand's rich product lineup. The various colors and designs from mt's basic products as well as original trial products are used to further embellish the space. The opposing gallery wall features thematic installations made using mt goods. Furthermore, the indirect lighting from the ceiling illuminates the long and narrow store homogenously, which makes the whole space appear as one showcase.
Our aim was to create an experimental space with ample room that would be customizable so as to promote mt's appeal and innovative ventures to its customers every time they visit the store for product launches and special events.
