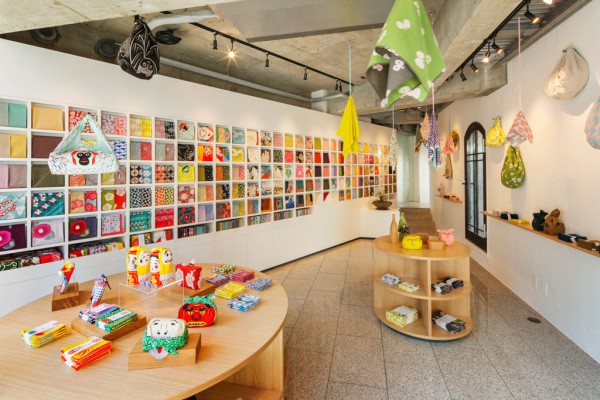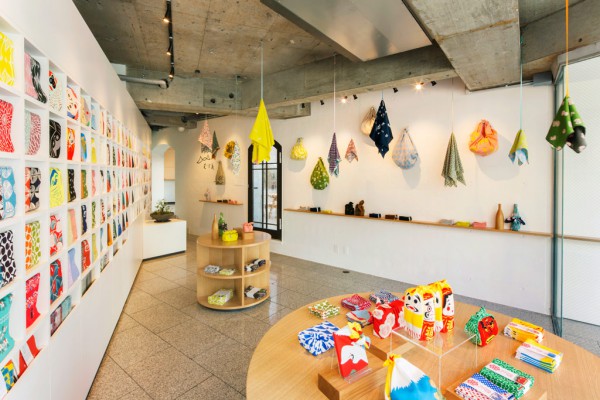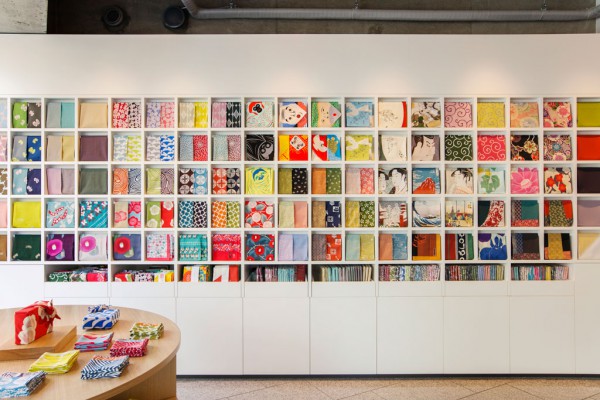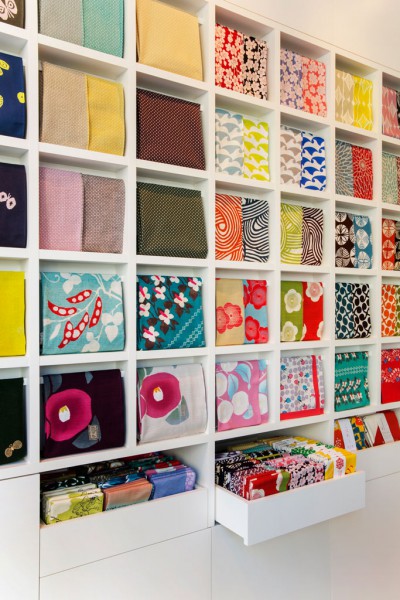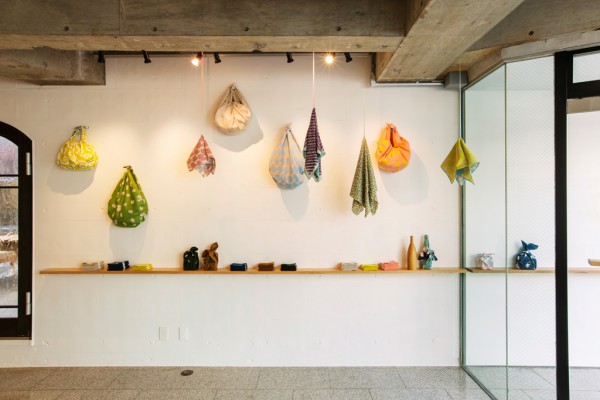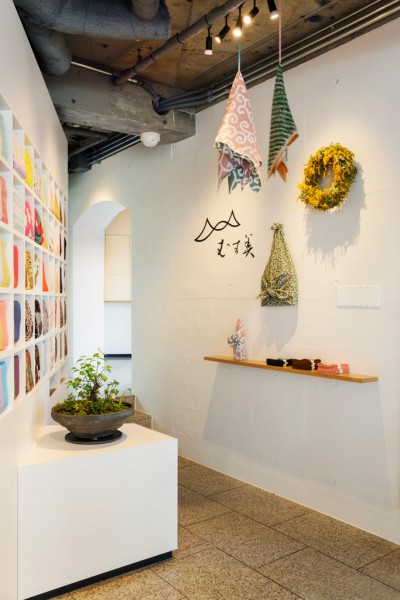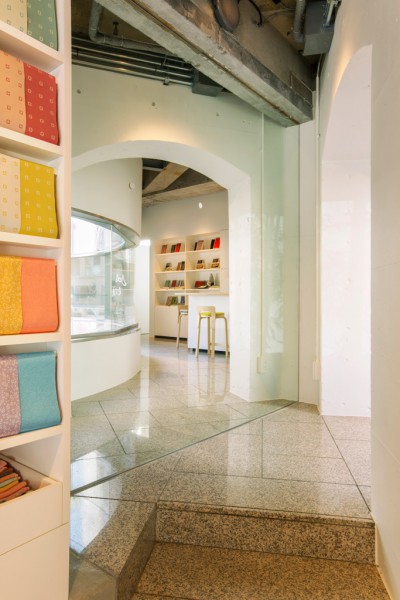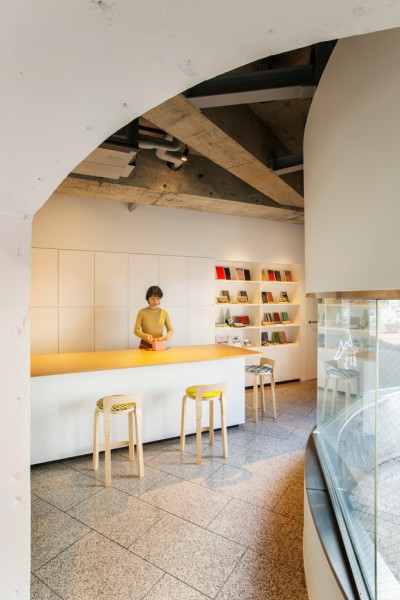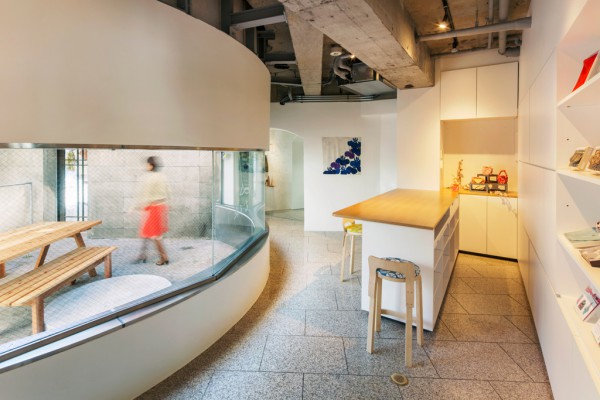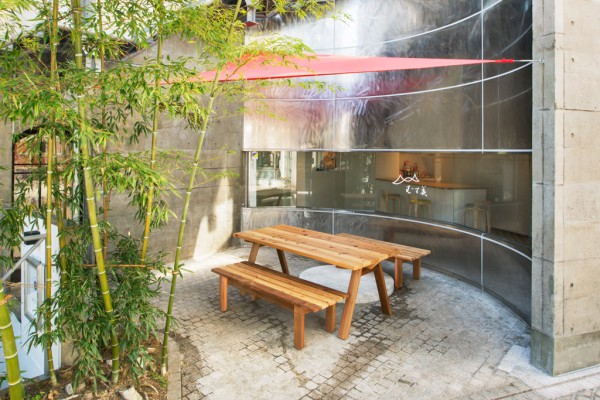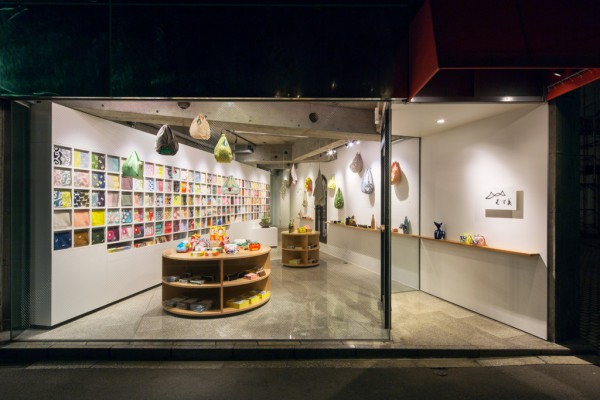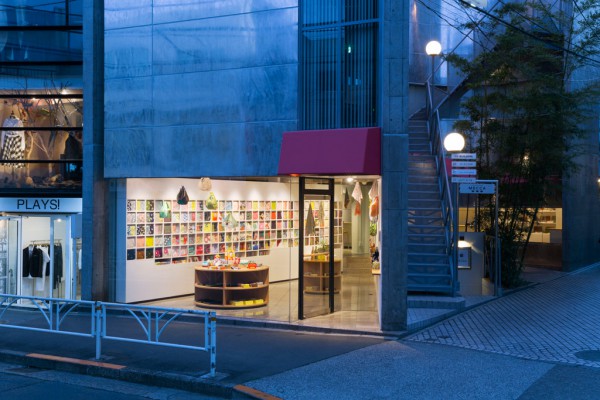主要用途: 物販店舗、オフィス
施工: イシマル
クレジット: グラフィック:高い山/照明:大光電機
所在・会場: 東京 渋谷
延床面積: 87.91m2
設計期間: 2014.06-2015.02
施工期間: 2015.02-2015.03
写真: 吉次史成
ウェブサイト: http://www.kyoto-musubi.com/
京都の風呂敷メーカー山田繊維の直営店「むす美」が10周年を機にリニューアルすることとなった。東京・原宿の閑静なエリアにある同店において、売場面積の拡張と、店内の視認性を上げ、商品の風呂敷の絵柄が映えるような空間が求められた。
ほぼ全種の柄を見渡せる、パレットのような壁一面のディスプレイで、商品の豊富さを見せながらも、カテゴリーごとに整理して見せることもできる。風呂敷の絵柄が映えるように店内は白を基調とし、既存の石張りの床で冷たくなりがちな印象を和らげるために、丸い木製什器を点在させ、さらに回遊性を持たせている。パレット状のディスプレイの向かいの壁面では、新商品や季節ごとの商品が掛けられる。先すぼみの平面形状に沿って、壁面から突き出た飾り棚は外部の軒下まで延長し、人を呼び込む効果を持つ。また、天井面からも風呂敷を吊るし空間を立体的に扱う。
奥のスペースは、もともとあったオフィスをコンパクトにすることで、売場を拡張し、着席型のカウンターを設けて落ち着いた接客ゾーンとした。また、スツールの座面は同店の風呂敷を張地にカスタムした。あまり活用されていなかった中庭は、石巻工房の家具とタープの屋根で、晴れた日の打合せや、イベント使いにも対応可能な場所とした。
コンパクトな店内を活かし、店舗自体をショウケースのような存在とすることで、通りに彩りを与えている。
Principle use: SHOP,OFFICE
Production: ISHIMARU
Credit: Graphics: TAKAIYAMA/Lightings: DAIKO
Building site: Shibuya Tokyo
Total floor area: 87.91m2
Design period: 2014.06-2015.02
Construction period: 2015.02-2015.03
Photo: Fuminari Yoshitsugu
Website:http://www.kyoto-musubi.com/
Yamada Sen-I Co., Ltd. is a furoshiki (wrapping cloth) manufacturer based in Kyoto and we performed the renovations for their directly-managed official shop; "Musubi." Since the store is located in a quiet area of Harajuku, Tokyo, deliverables included a space to showcase the furoshiki designs on sale by increasing available store space and improving the visibility of the store's interior.
This showcase wall puts on display their rich selection while offering a clean and categorized presentation like a palette from which nearly the entire design collection can be taken in all at once. While the white-based interior brings out the furoshiki designs to the fore, we sought to counter the coldness of the existing stone flooring by placing warm wooden fixtures throughout the store, thus improving its flow. Moreover, new arrivals and seasonal products are featured on the wall facing the palette type display on cantilever display shelves that run parallel along the narrowing passage and extend all the way outside to the recessed entrance, where they beckon passersby in. Furthermore, furoshiki hanging on display from the ceiling add a third dimension to the store space.
In order to expand the salesroom space at the back of the store, we reduced the existing offices and installed a sit-in counter to create a relaxed setting in which to entertain customers. Incidentally, the stools' custom seat plates feature furoshiki designs that can be found in the store. We also transformed the once underused courtyard into a space to hold events or gatherings on clear days by placing a picnic table made by Ishinomaki Laboratory under a tarp roof.
The decision to use the store itself as a showcase, helped in making the most of its compact interior, while also contributing a touch of color to the street.
