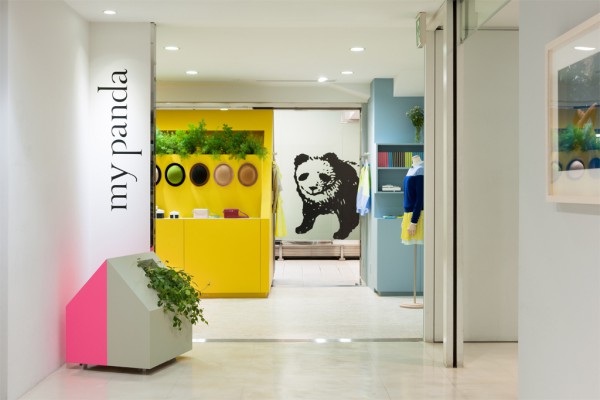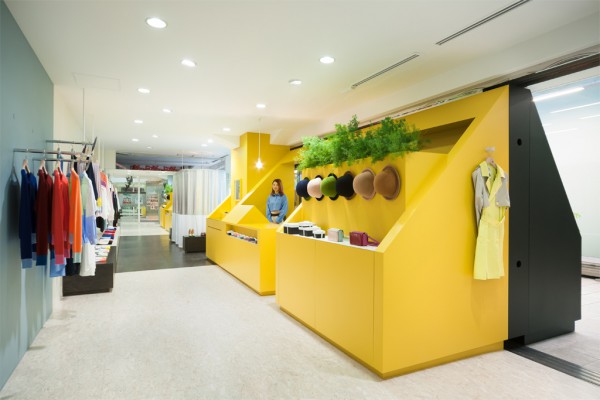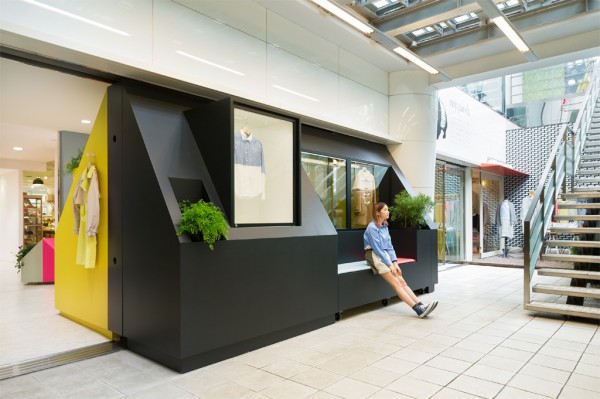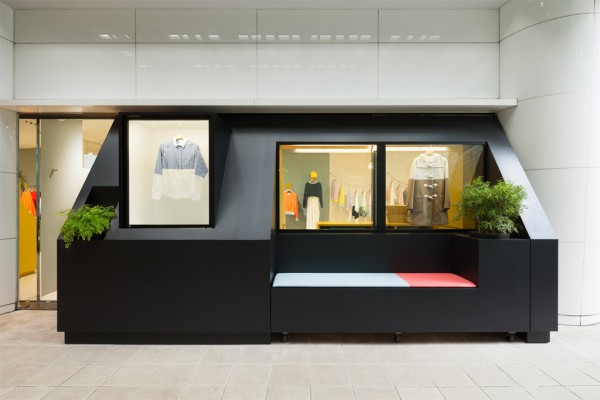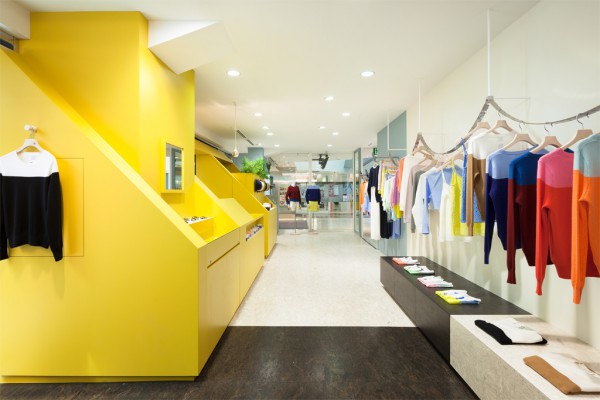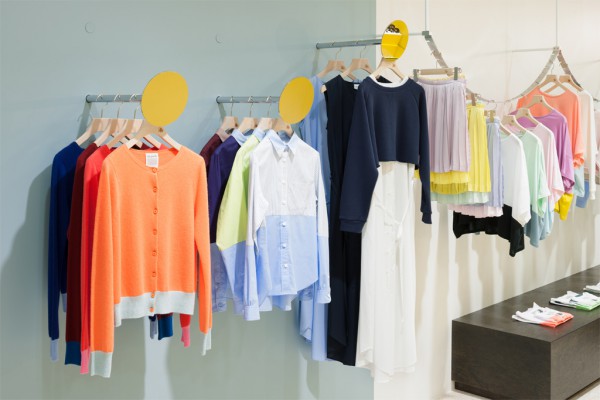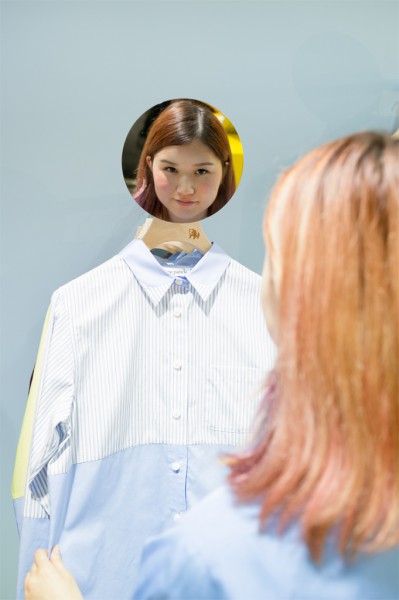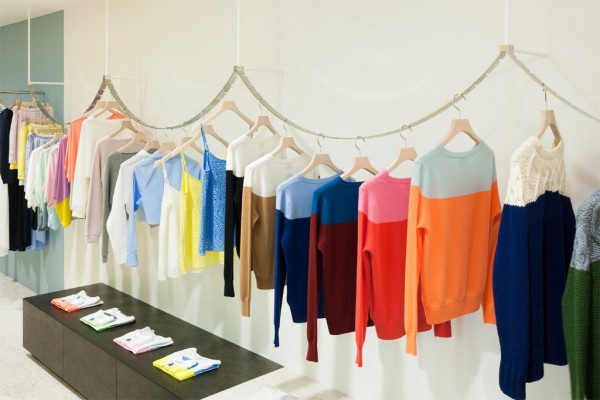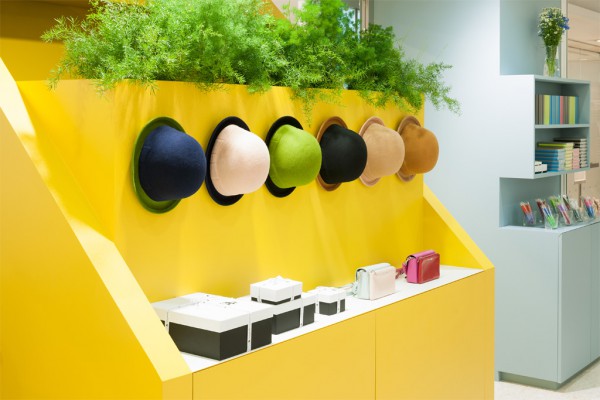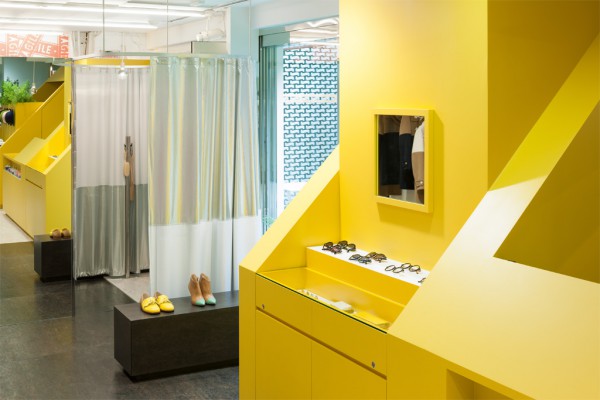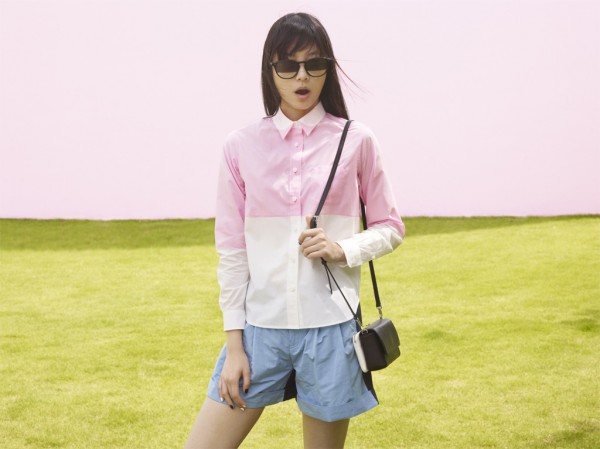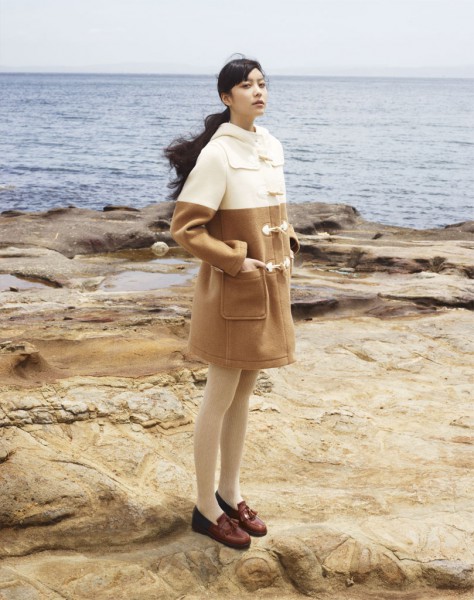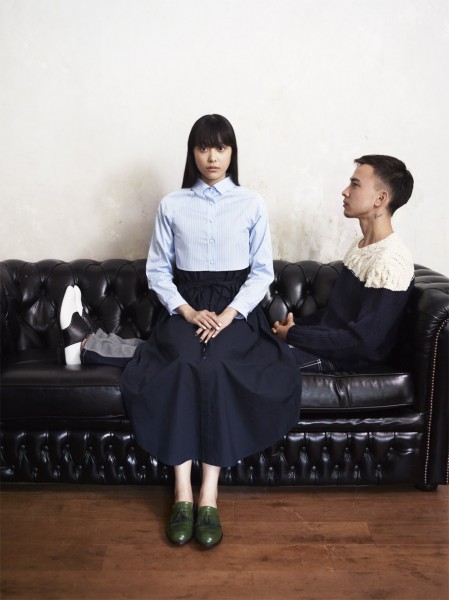主要用途: 物販店舗
設備設計: 遠藤照明(照明)
施工: イシマル
クレジット: カーテンデサイン:安東陽子/植栽:Jungle Collection
所在・会場: 東京 渋谷 パルコPart1 B1F
延床面積: 44.3㎡
設計期間: 2012.06-09
施工期間: 2012.09-10
写真: 太田拓実
ウェブサイト: http://my-panda.com/
渋谷パルコpart1地下1階にオープンした、新ファッションブランド『my panda』の内外装計画。PASS THE BATON、giraffeなどを展開するスマイルズの新事業で、”ツートーン”をテーマにしたファッションブランドである。新ブランドであるため認知度を向上させられるよう、分かりやすいアイコンとなるような店舗を求められた。
ツートーンでデザインされた洋服、靴、バック、プロダクトなど全ての商品のための空間として、二色の色で塗り分けられた「家」を提案した。店内と外部空間にまたがるように配置した家は、店内ではディスプレイ棚とカウンター、外部ではショーウィンドウやベンチとして機能する。
B1Fフロアの主導線から離れた区画で、店内側からのアクセスが課題となっていたため、店の間口からパンダがひょっこり顔を出して客を出迎えるように、外部空間の壁面に巨大なサインを施した。
壁面には、庭の洗濯物をイメージしたループ状のハンガーパイプを設置し、高低差を利用して商品を見易くしている。床材と什器には染色したOSB板を使用することで素材感を出し、また植物も多く取り入れることで、親しみ易く、気軽に入店できるよう配慮した。
様々な色をもつ商品を引き立たせつつも、ブランドのテーマを引き継いだコミュニケーションツールとなるような店舗を目指した。
Principle use: SHOP
Facility design: ENDO (Lighting)
Production: Ishimaru
Credit: Curtain design: Yoko Ando / Plants: Jungle Collection
Building site: Parco Part 1 B1F, Shibuya, Tokyo
Total floor area: 44.3㎡
Design period: 2012.06-09
Construction period: 2012.09-10
Photo: Takumi Ota
Website:http://my-panda.com/
Located at the basement level of Shibuya’s PARCO Part 1 Building, we have designed the interior and exterior of the store for new fashion label ‘my panda’. From ‘Smiles’, the company which created brands such as ‘PASS THE BATON’ and ‘giraffe’, this label is based on a ‘two-tone’ theme. We wanted to design a store which could become iconic to the fashion label such that it may be easily recognized.
To create space for the two-toned clothes, shoes, bags and products, we have proposed a ‘house’ that is divided into two colors. The house occupies both the inside and the outside of the store space: as a counter and display shelving on the inside while functioning as display windows as well as a bench on the outside.
Being separated from the main circulation path of the basement floor, we had to consider how customers can access the store. We placed a large panda logo on the outside wall such that it can be seen through the store entrances from inside PARCO. The panda’s face can be seen popping through as though to greet passers-by all the way from the outside, welcoming them into the shop. Along the wall side of the store, a curved hanger rail resembling a garden laundry line is used for the clothing display. The curved rail allows for the pieces to be hung at different heights, making it easy to see the different items of clothing on display. For the floor and furniture we had used stained OSB for its texture; while the many types of plants placed throughout the store makes it a place that visitors would find friendly and welcoming.
We had aimed to use this space to compliment the brand’s colorful range of items, taking on the two-tone theme such that the store itself acts as a communication tool for the brand.
