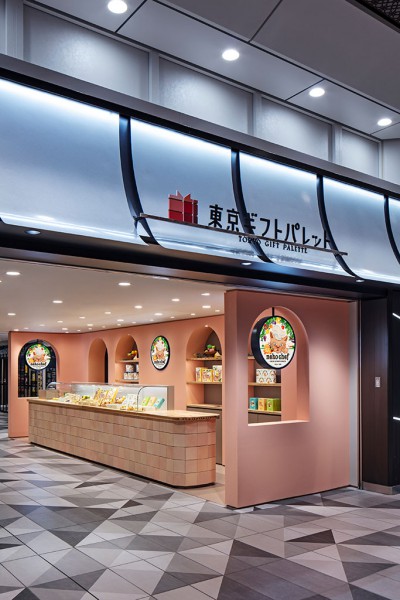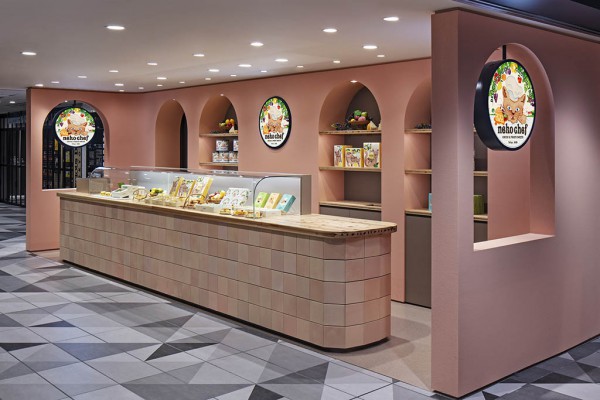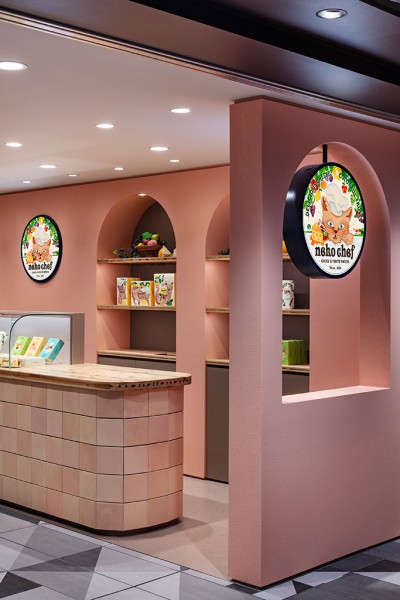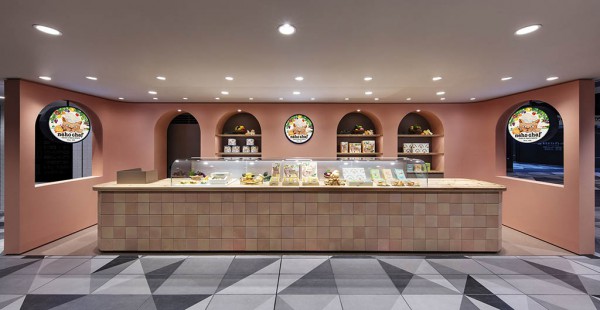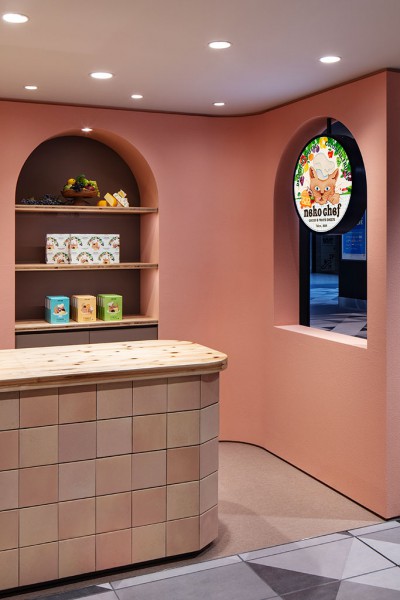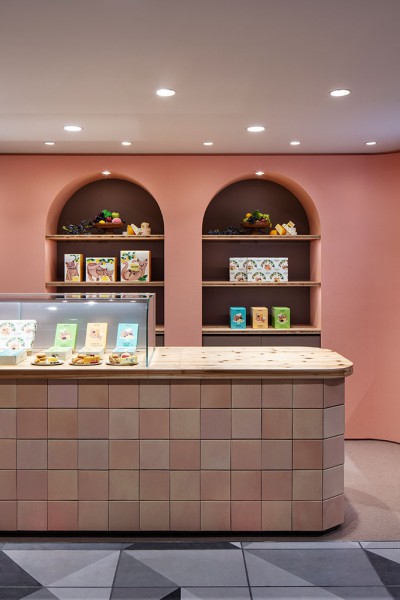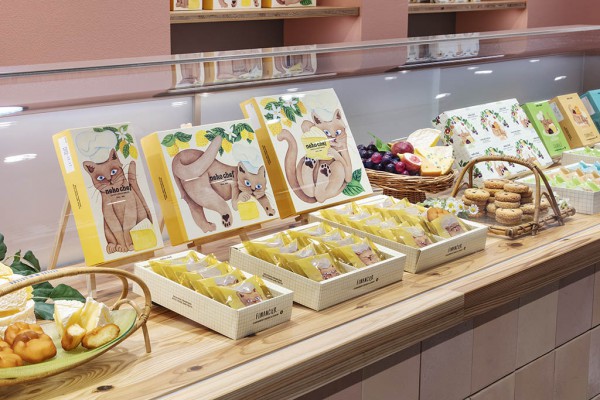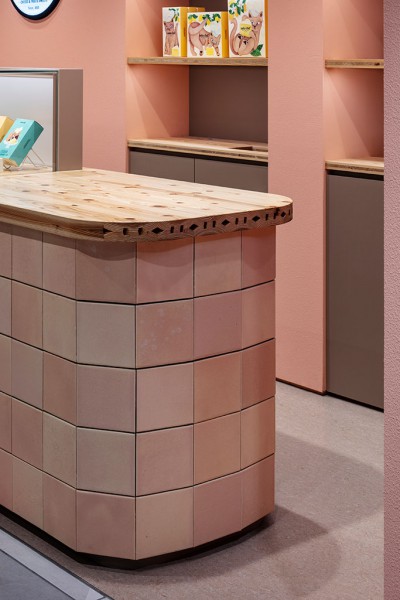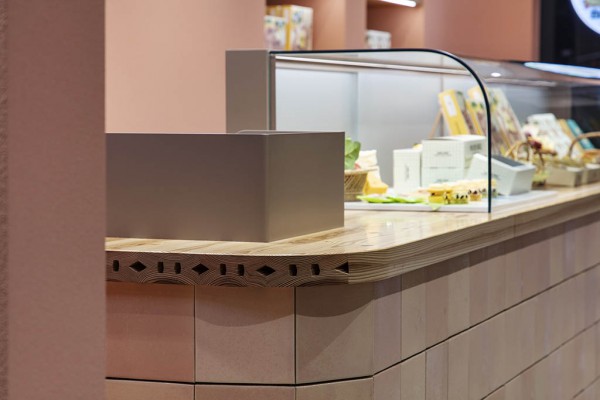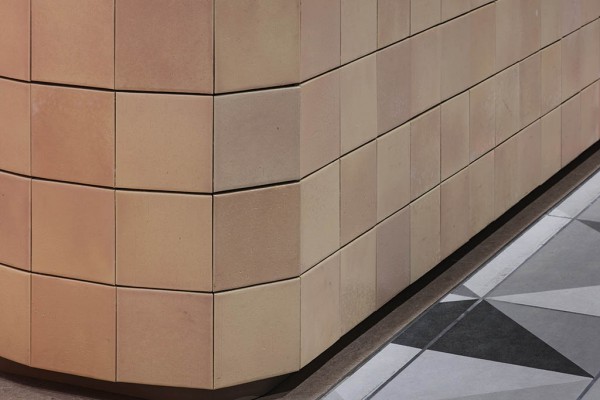主要用途: 物販店舗
施工: イシマル
クレジット: ブランディング・グラフィック:THAT’S ALL RIGHT./特注タイル:水野製陶園ラボ/イラスレーター:SORA MIZUSAWA
所在・会場: 東京 丸の内
延床面積: 21.3m2
設計期間: 2019.11-2020.03
施工期間: 2020.07
写真: 長谷川健太
ウェブサイト: http://nekochef.jp/
JR東京駅一番街の新スポット「東京ギフトパレット」内にオープンした「ネコシェフ」1号店の内装計画。手土産やテイクアウトなどを中心に、様々な業態の店舗が立ち並ぶ中、「チーズ×フルーツ」をテーマにしたスイーツを提案する、新しいブランドのイメージを強く印象付ける店舗が求められた。 周りの環境と差別化するため、コの字型の壁で店舗を囲う計画とした。外壁を思わせる質感の壁面にアーチ型の開口部が並び、共用部から店内の様子が見え隠れする。 中央に配置したカウンターでは、色の調整と釉薬の重ね塗りの工程を経て作られた特注のせっ器質タイルでブランドのテーマカラーを表現した。1枚1枚の表情や色にばらつきがあるタイルや、天板に使用した杉の中空パネルは、画一的なカラーリングや素材では得られない、奥行きのある豊かな表情や、素朴で上質な質感を与える。 チーズ工房の一室を思わせる、温かみのあるブランドの世界観が明快に伝わる空間を目指した。
Production: ISHIMARU
Credit: Branding,Graphics:THAT’S ALL RIGHT. /Tile: MIZUNO SEITOEN LABIllustration: SORA MIZUSAWA Site area:Marunouchi Tokyo
Building site: Marunouchi Tokyo
Total floor area: 21.3m2
Design period: 2019.11-2020.03
Construction period: 2020.07
Photo: Kenta Hasegawa
Website:http://nekochef.jp/
We designed the interior for the first store of “nekochef”, which opened in “Tokyo Gift Palette”, the new shopping area in First Avenue Tokyo Station. Among the various types of shops and stores selling takeout and gifts, the shop needs to highlight its brand image of its new brand featuring “cheese × fruits” sweets. The U-shaped wall around the store distinguishes the shop from surrounding shops. The textured wall, which is reminiscent of an exterior wall, has many arched windows. They display the atmosphere of the store inside to the common area. On the counter installed in the center, the custom-made stoneware tiles manufactured through a process including color adjustment and overglazing express the theme color of the brand. Tiles with various nuances and colors, and the cedar made hollow panel as the top board add a deep and rich expression and a cozy and elegant touch, which is difficult to achieve with uniformed coloring and materials. The shop space was aimed to convey the warmth of the brand, which is reminiscent of a cheese factory.
