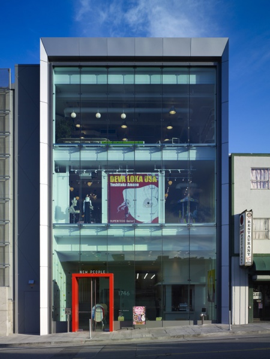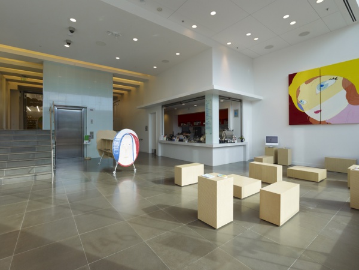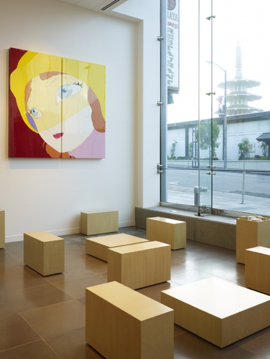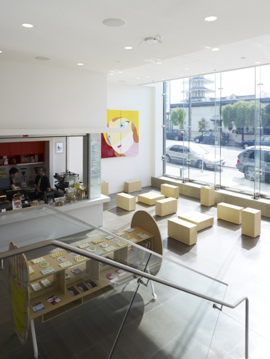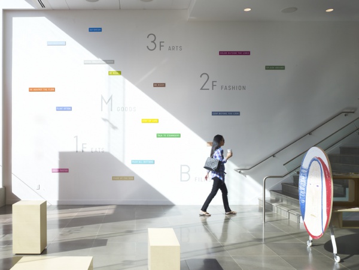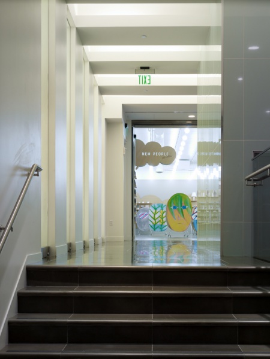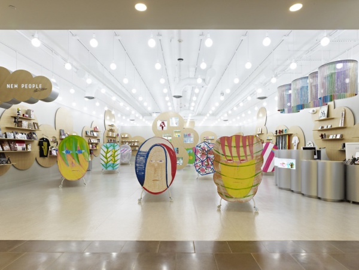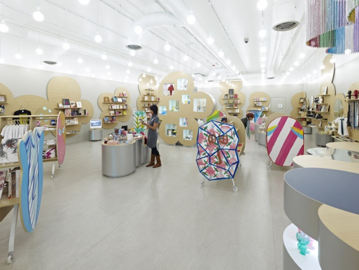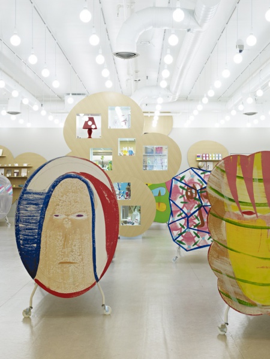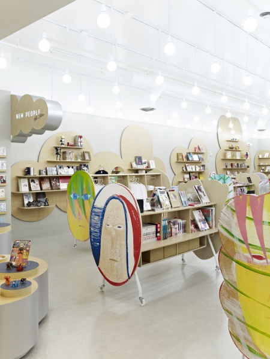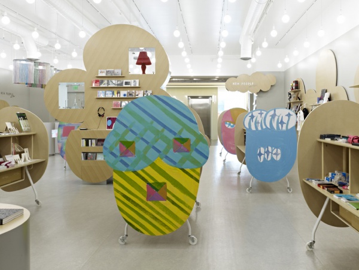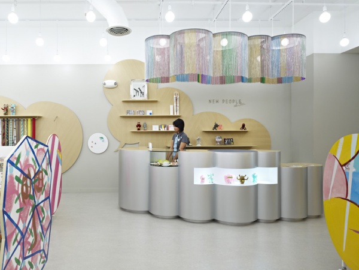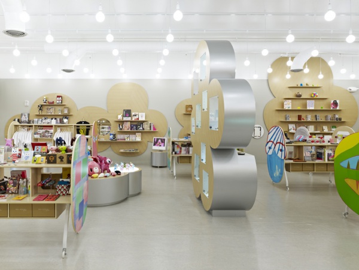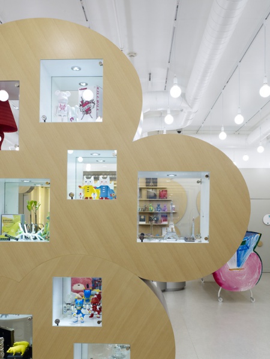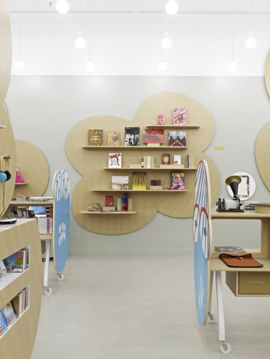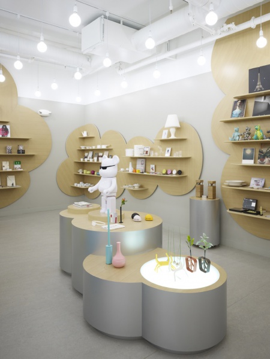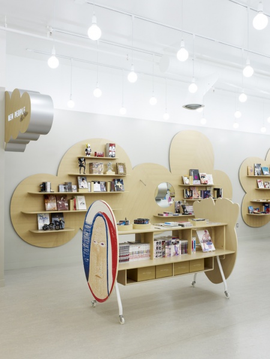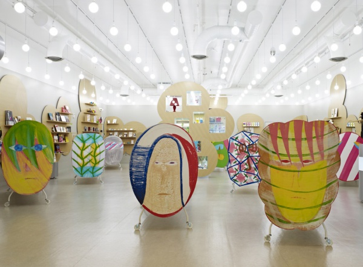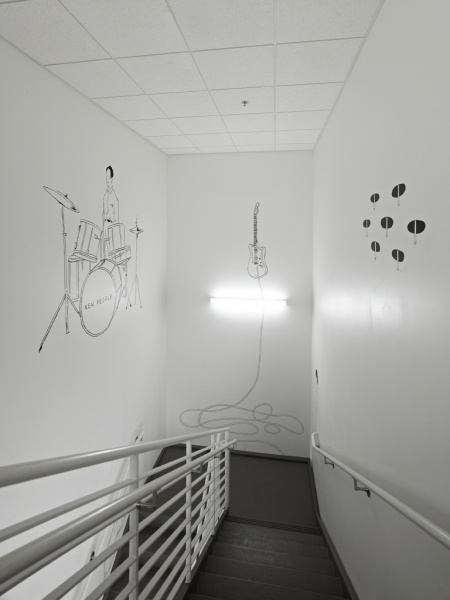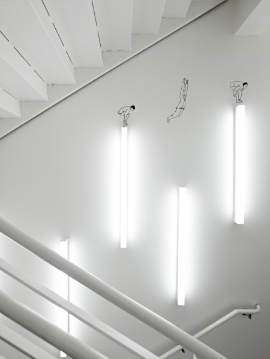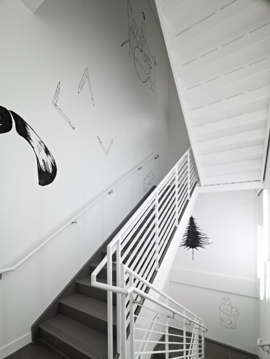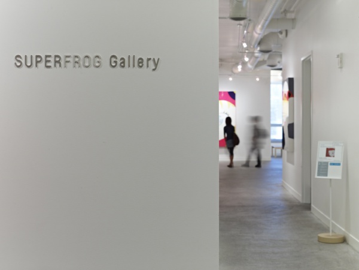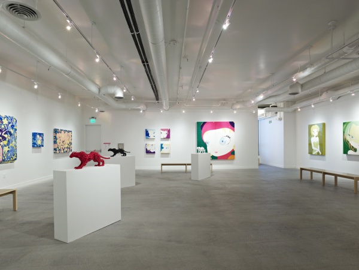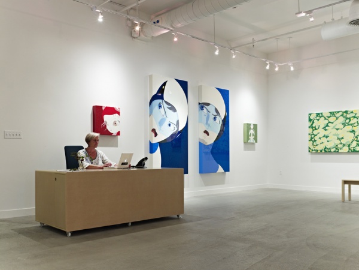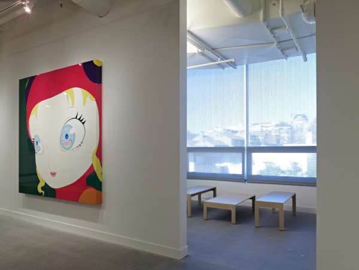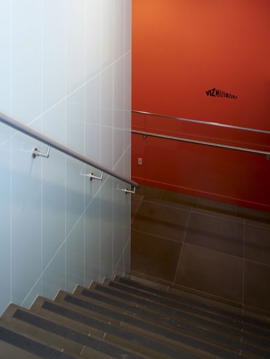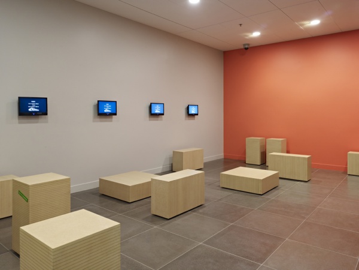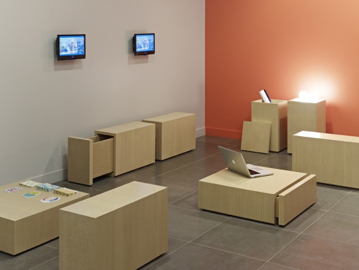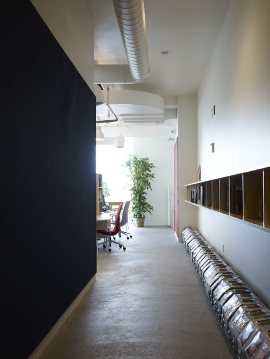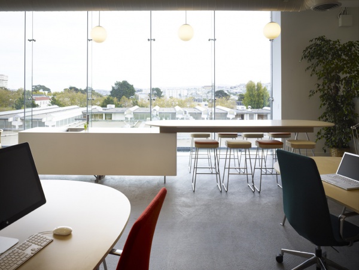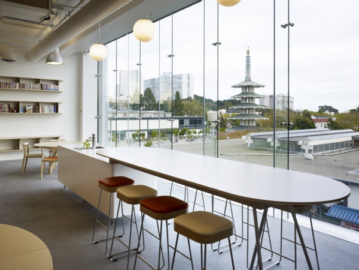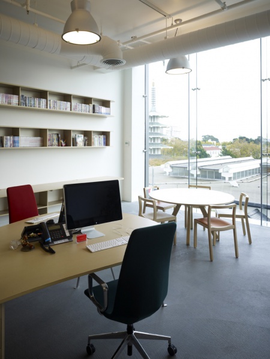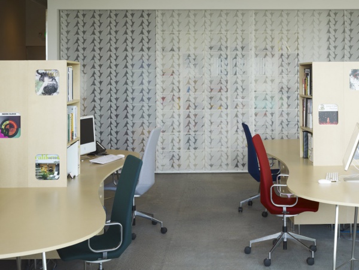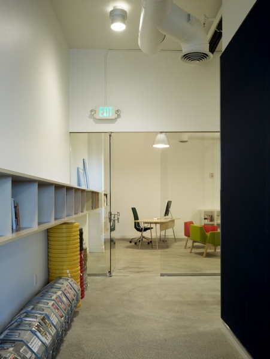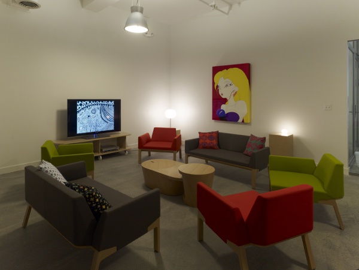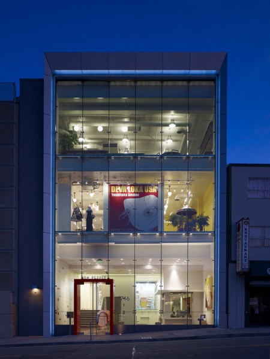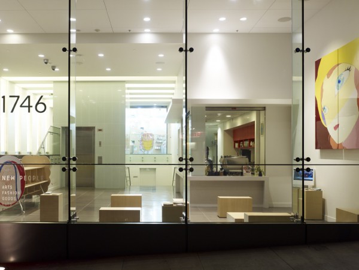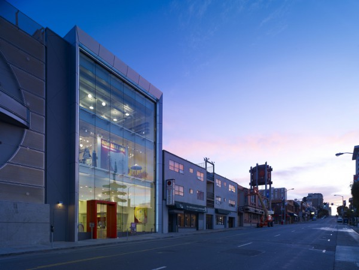主要用途: 物販店舗/オフィス/ギャラリー
施工: イシマル
クレジット: 共同設計: 藤森泰司アトリエ/サインデザイン: 高い山/アートワーク: 横山裕一、のりたけ/ファブリック: NUNO/照明設計協力: 岡安泉照明設計事務所
所在・会場: アメリカ サンフランシスコ
延床面積: 1948m2
設計期間: 2008.04-12
施工期間: 2009.01-08
写真: 阿野太一
ウェブサイト: http://www.newpeopleworld.com/
サンフランシスコにオープンした、日本のポップカルチャーをテーマにした複合施設「NEW PEOPLE」の内装計画。日本映画をアメリカで配給する会社、ビズピクチャーズが運営する。敷地となるジャパンタウンは、唐突に五重塔が
そびえるような日本人にはエキゾチックな印象を受ける奇妙なエリアである。そんな環境の中で、元々は日本のマンガを出版することから始めた同社のオーナーから、今の日本のカルチャーを伝える施設となることを求められた。地下1階にはシアター、中2階にはショップ「NEW PEOPLE THE STORE」、2階にはテナント、3階にはギャラリーとビズピクチャーズのオフィスという構成になっている。その内、ロビーなどの共有スペース、ショップ、ギャラリー、オフィスの内装を手がけた。
中2階のショップは、マンガと共に発展してきた同社の特徴に注目し、マンガの持つ二次元で薄っぺらな感じを活かしたいと考えた。アーティストの横山裕一のマンガに登場するキャラクターの顔を側面に転写した、「顔什器」と呼ぶディスプレイによる空間を提案した。壁面ディスプレイや平置き什器の形状も、マンガの吹き出しをモチーフにし、ショップに現れたキャラクターが会話しているような賑わいを見せる。3階のオフィスは、執務室と社長室に分かれ、その間をフィルムケースやポスターなどのディスプレイスペースが繋ぐ。執務室は、窓に面したキッチンカウンターと、互いの視線が気にならないように考慮した曲線の平面を持つ3つの島状デスクを配して、大きなダイニングのような居心地の良いスペースとした。また、現地施工期間の短縮、クオリティ管理の面から、什器関係はすべてを日
本で製作し、現地では設置作業だけとなるよう配慮した。
マンガという平面的なモチーフと立体的な現実空間の融合によって、二次元と三次元の間を標榜するような不思議な抽象性を生む。この、”白々しさ”とも言える独特の世界観の体験を通じて、「NEW PEOPLE」という名前通りに、
訪れた人が日本の新しいカルチャーに共鳴できるような空間を目指した。
Principle use: SHOP / OFFICE / GALLERY
Production: ISHIMARU
Credit: Design collaboration: TAIJI FUJIMORI ATELIER / Sign design: TAKAIYAMA / Art work: Yuichi Yokoyama, Noritake / Fabric design: NUNO / Lighting design: Izumi Okayasu Lighting Design
Building site: San Francisco USA
Total floor area: 1948m2
Design period: 2008.04-12
Construction period: 2009.01-08
Photo: Daici Ano
Website:http://www.newpeopleworld.com/
The NEW PEOPLE J-Pop Culture complex opened in the heart of Japantown, San Francisco; an area home to a five-storied pagoda that offers a curious and exotic sight even to the Japanese visitor. It is in this
extravagant setting that we designed the interior of the new building, set to become a center showcasing modern Japanese popular culture, at the request of the owner, a manga (Japanese comics) publisher and
president of the company managing the complex, VIZ Pictures, a distributor of Japanese cinema in the USA.
We were primarily involved with designing the interior of the public spaces such as the lobby on the 1st floor, the NEW PEOPLE THE STORE retail shop on the mezzanine, as well as the gallery and VIZ Picture’s offices located on the 3rd floor. The building also houses a movie theater in the basement and various tenants on the 2nd floor.
The side panels of the mezzanine shop’s displays feature faces of characters appearing in manga by artist Yuichi Yokoyama to bring out the flat 2D quality of the medium and represent the company’s colors,
whose growth has paralleled that of Japanese comics.
The “Face Furniture” characters seem to engage in a lively dialogue with each other as speech bubbles, like those found in comics, adorn the horizontal displays on the floor and the vertical displays on the
walls.
On the 3rd floor, a display area lined with movie posters and film crates separates the president’s office from the rest of the office space where we find three islands of desks, curved as to avoid uncomfortable gazes, and a kitchen counter placed by the window, giving the whole area the welcoming atmosphere of a big dining room.
Due to the limited execution time available and quality assurance concerns, all pieces of furniture were made in Japan so as to be readily assembled on site.
By integrating the 2D motifs of manga to the 3D depth of architecture, we produced an abstract yet intriguing effect. Furthermore, we were inspired by the building’s name to create a space where one can experience a unique and rather surrealistic worldview to foster the
appreciation of modern Japanese popular culture by all visitors to “NEW PEOPLE”.
