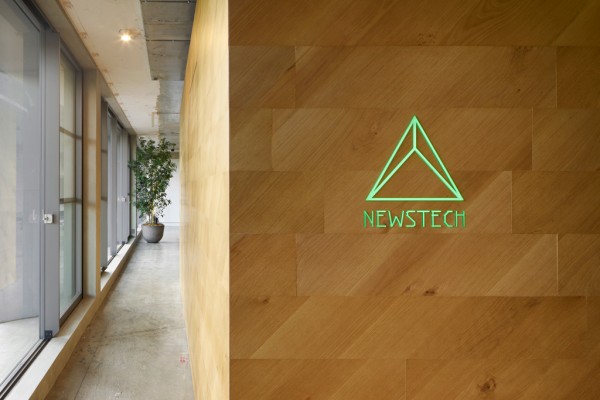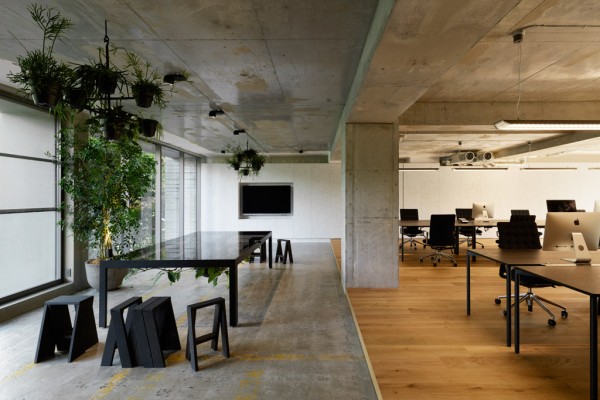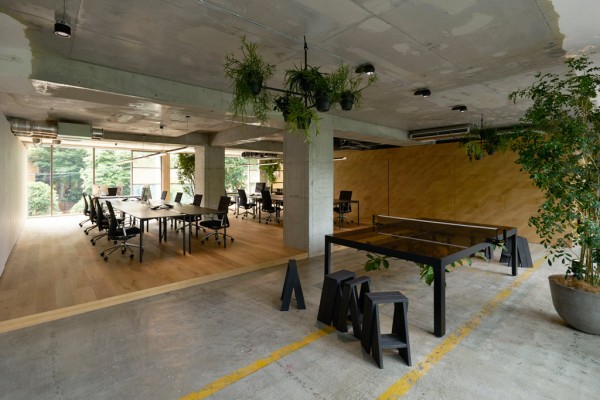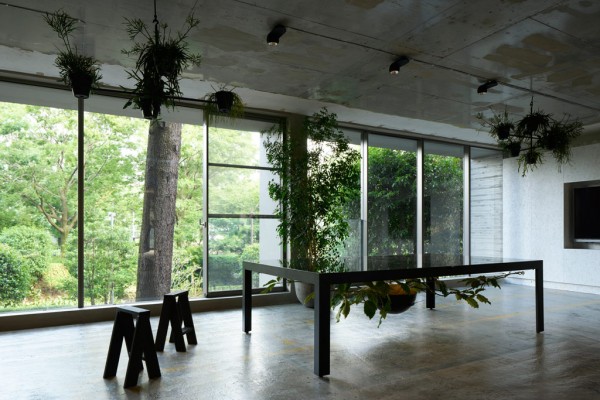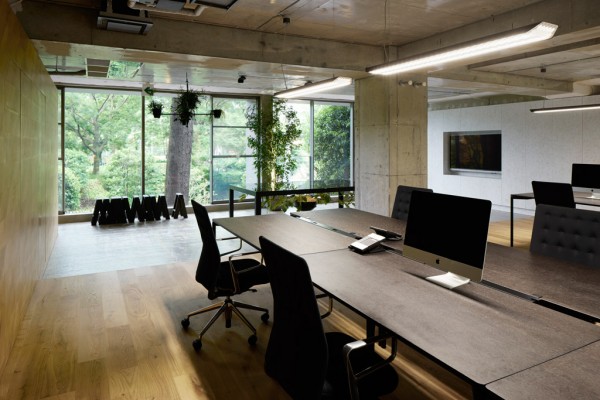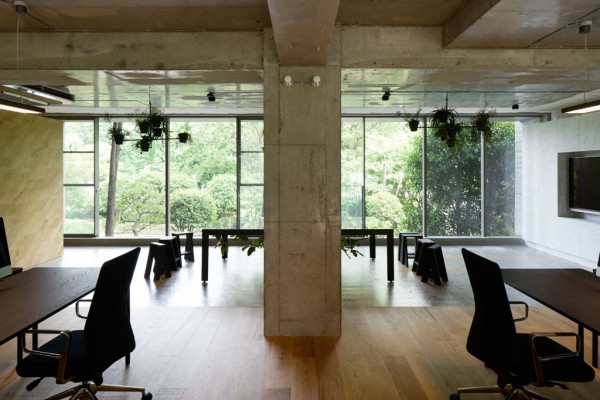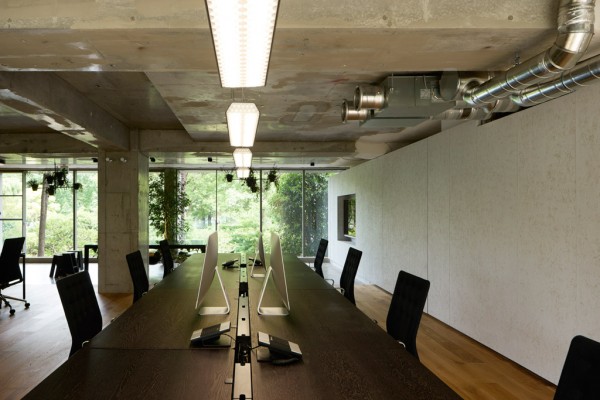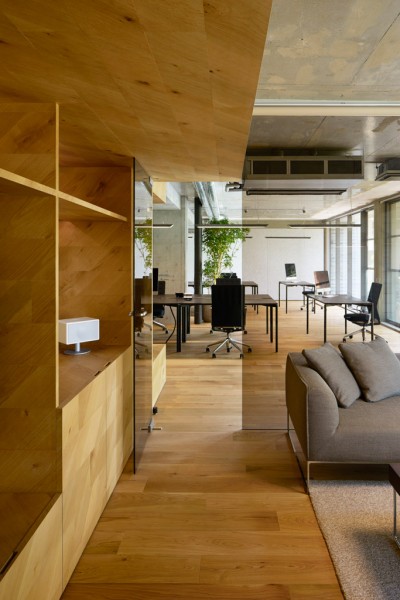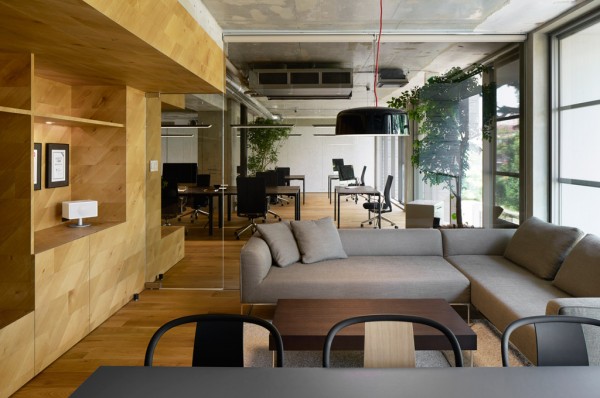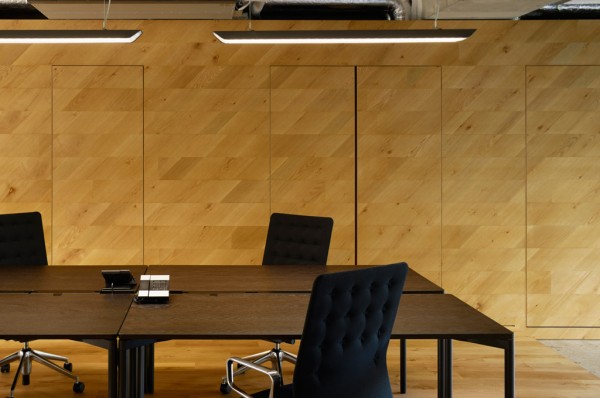施工: イシマル/スーパーロボット/中村塗装工業
クレジット: 照明計画 :スパンコール/家具 :インターオフィス,石巻工房,アイデック/植栽 :SOLSO
所在・会場: 東京 六本木
延床面積: 208.56㎡
設計期間: 2016.01-03
施工期間: 2016.04-05
写真: 阿野太一
ウェブサイト: http://www.newstech.jp/
スマートフォンアプリケーションの開発・運営を主事業とするNewsTechのオフィスの内装計画。東京ミッドタウンに隣接し、緑溢れる環境を活かした快適性と、同社の遊び心とを反映した執務空間が求められた。
全面開口を二面持つ、東西に抜ける眺望を維持するため、コア側に水回りの機能をまとめ、その対面の壁面内を収納として、中央を執務スペースとする大きなワンルームの空間構成とした。執務スペースは小上がりのフローリング仕上げとし、コア周りの木質壁面と連続する。ミッドタウン側はフリースペースとなっており、中央にカラーガラス天板の特注卓球台を据える。フリースペースは、社員が集まっての食事や、今後導入予定の同社の技術を使ったデジタルコンテンツなど、卓球台を中心にレクリエーションの場となる。西側奥のスペースは、カラーガラスで仕切られたミーティングルームとして使いながらも、ソファも設置しリラックスの場ともなる。
既存躯体の粗い表情とは対比的に、木目を斜めに揃えた不燃合板の仕上げや、表面を白く塗装したテクスチャのあるOSB合板が柔らかさを与える。吊り下げ式のプランターや、スマートフォンでの調光が可能な照明器具など、素材や構成要素の個性が際立ちながらも調和させている。
借景を臨む二面開口を最大の魅力と捉えながら丁寧に手を加え、開発のための環境として
様々な使い方を許容する空間を目指した。
Principle use: OFFICE
Production: ISHIMARU / Super Robot / Nakamura Paint
Credit: Lightings: Spangle / Furniture: Interoffice, ISHINOMAKI LABORATORY, Aidec / Plants: SOLSO
Building site: Roppongi Tokyo
Total floor area: 208.56m2
Design period: 2016.01-03
Construction period: 2016.04-05
Photo: Daici Ano
Website:http://www.newstech.jp/
We performed the interior design for the office of NewsTech, whose main business is the development and management of smartphone applications. Being adjacent to midtown Tokyo, NewsTech required an office space that would reflect the pleasant green environment and the playful nature of the company.
In order to maintain the two panoramic glass walls that look out towards the east and west, plumbing was integrated on the core wall side while the interior of the opposing wall is a storage area, and the whole space was configured as a large loft with the office space at the center. The office space features raised flooring finishes that continue into the wooden walls around the core. The midtown side is a free space that has a custom-made ping pong table with a colored glass tabletop installed in the center. This free space with the ping pong table at its center serves as a recreational area where staff can gather to eat and enjoy digital contents using company tech that is expected to be introduced down the line. The inner west side space serves as a meeting room partitioned with colored glass while also serving as a relaxation area thanks to the installed sofa.
The oblique grain arrangement of the incombustible plywood finish and the painted white textured surface of the OSB panels lend a softness that contrasts with the coarse appearance of the existing framework. The distinctly original materials and components, including hanging planters and lighting equipment with smartphone-controlled dimmers, harmonize well together.
We strived to create a multipurpose space that would serve as an environment to encourage development thanks to what we consider the site's most appealing feature – the double panoramic glass walls with their background scenery – and other careful touches that we applied.
