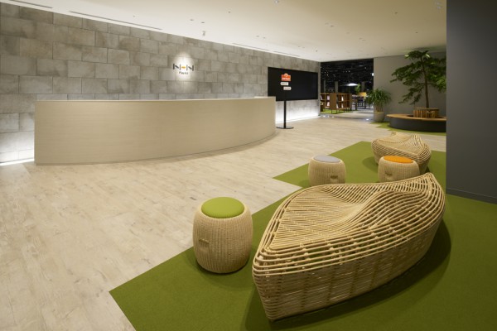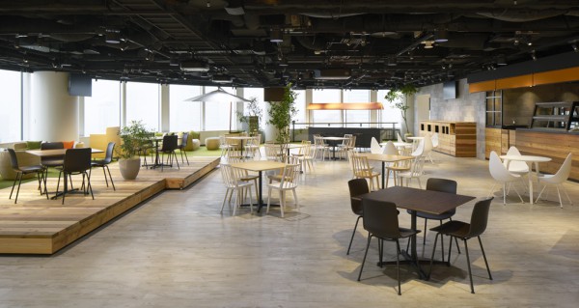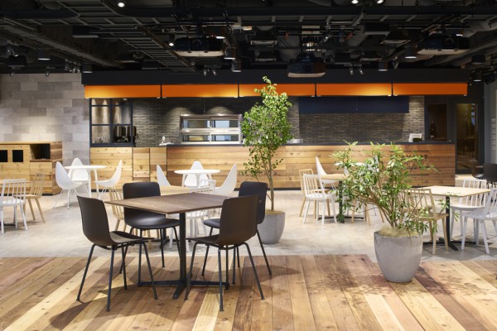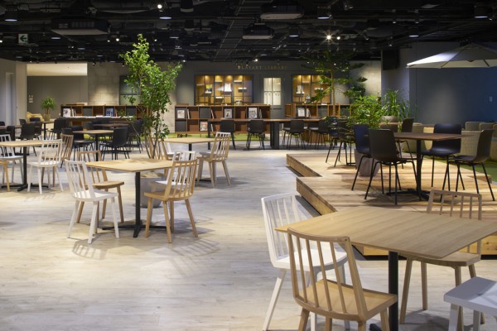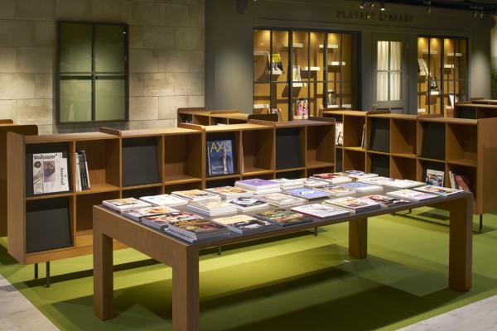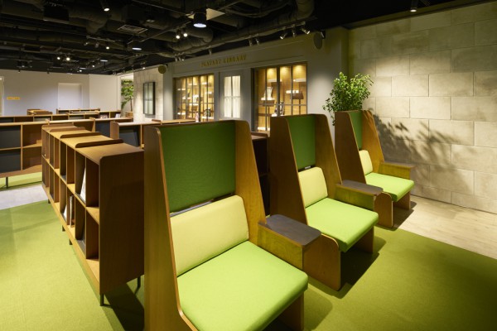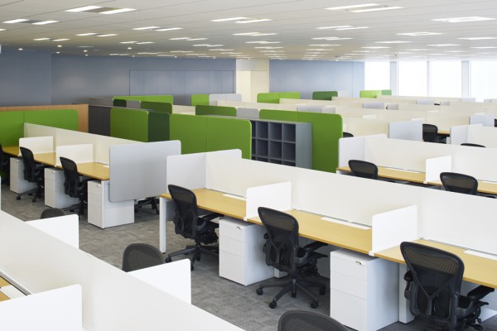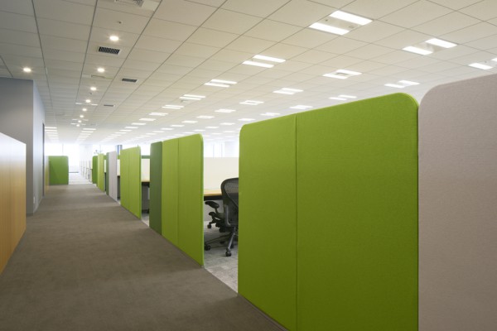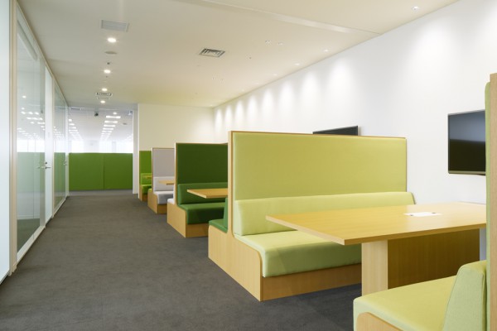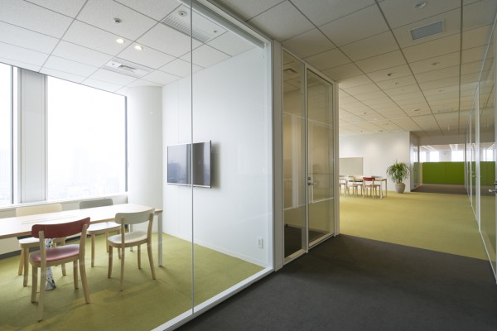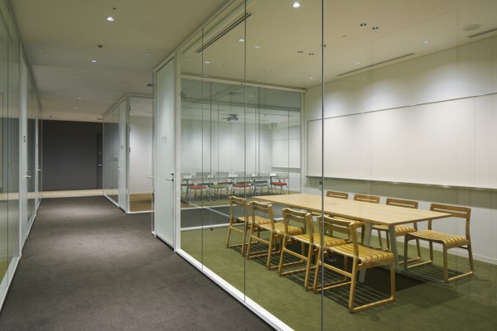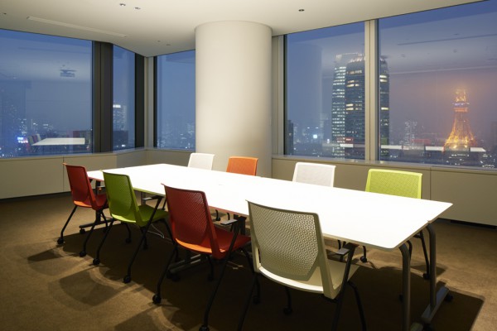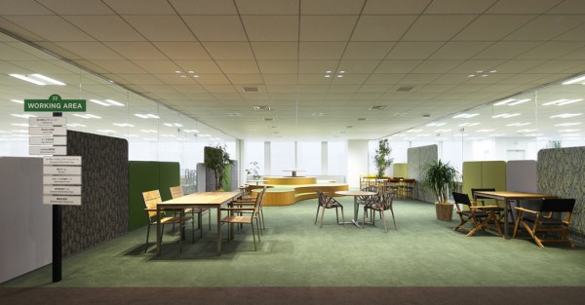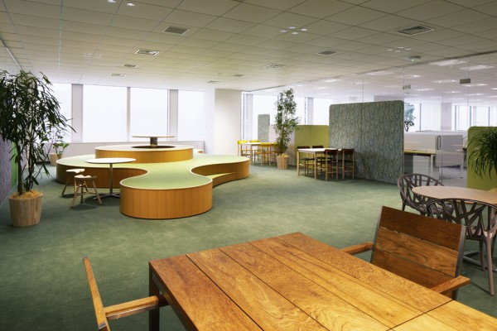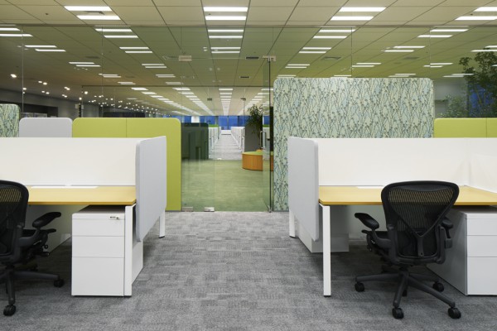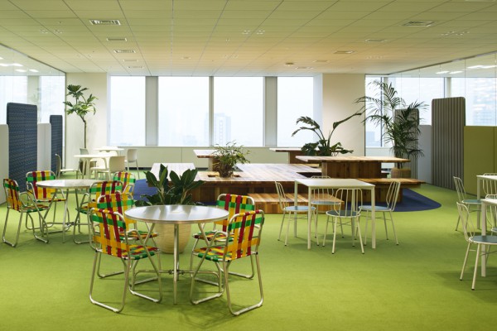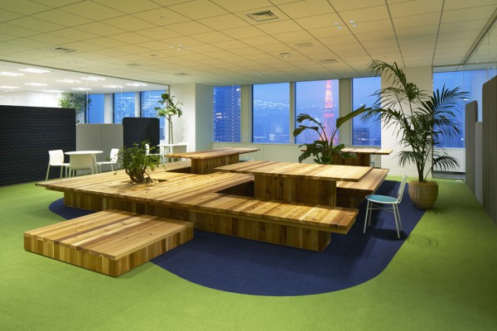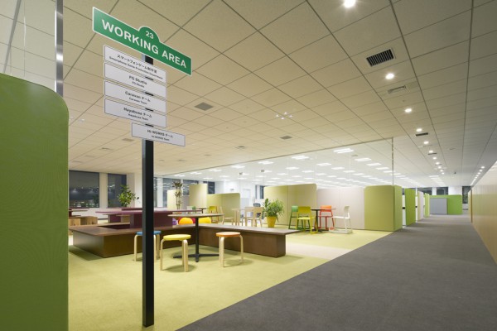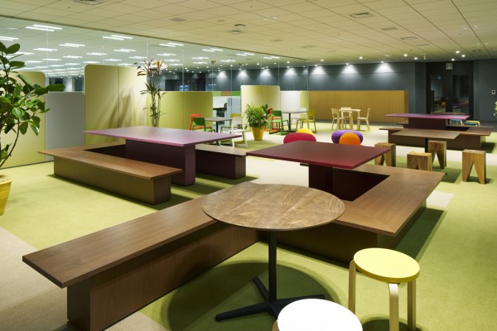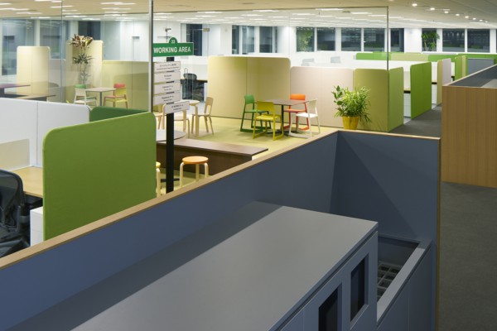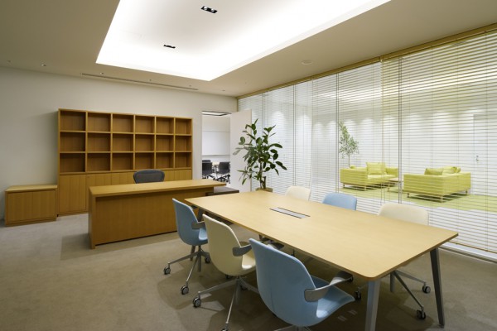主要用途: オフィス
施工: 森ビル/丹青社/ワークプレイスソリューションズ/小林工芸社/映像システム
クレジット: プロジェクトマネージメント : CBRE /設計・監理協力 : FCIデザインアンドマネジメント /家具協同設計 : 藤森泰司アトリエ /サイン・グラフィック : 高い山 /照明計画 : モデュレックス /家具 : メック・デザイン・インターナショナル /植栽 : SOLSO
所在・会場: 東京 虎ノ門
敷地面積: 21F: 696.8m2/22F: 3417m2/23F: 3417m2
設計期間: 2014.02-12
施工期間: 2014.08-12
写真: 阿野太一
ウェブサイト: http://www.nhn-playart.com/
スマートフォンやパソコン向けのゲームを開発、提供するNHN PlayArtの新オフィスの内装計画。オフィスは虎ノ門ヒルズ中層の3フロアを占有する。
新オフィスの移転計画において「Park+Museum」というキーワードをもとに、開放感と遊び心を育む公園と、知的な好奇心を感化する美術館を融合させたようなオフィス空間が求められた。
3フロアのうち、中間階をゲストフロアとし、東京タワーを一望できる南側に受付や来客用の会議室、社内用のカフェなどを配置し、その他のエリアを執務スペースとした。執務スペースは東西南北で大きくエリアを分け、各エリアの中間には、社員間のコミュケーションを活発にするためのスペースを設けた。どの席からでもアクセスしやすいこのコミュニケーションエリアは、場所によってテーマを変え、均質なオフィス空間にアクセントを与えている。それぞれ、丘、花壇、水辺をイメージしたファブリックやカーペットを使用し、それぞれのテーマに沿った特徴的な家具をセレクトすることで、気分に応じて選択的に使うことができる。
コア周りは、コピー機やパントリーなどのユーティリティスペースとしてまとめ、執務スペースとの間にはフロアを周回できる、公園の散策路のような通路がそれら諸機能をつなぎとめる。
コミュケーションエリアと執務スペースは、視線制御と防音を兼ねたファブリックのパーティションでゾーニングし、その高さや生地の色を変えることで空間全体に彩りとリズムを与えている。
カフェスペースは、ニューヨークのセントラルパークをモチーフに、ビルの外壁で囲われたポケットパークのイメージで計画し、カフェカウンターは公園の売店のようにみたてた。また最新の雑誌などが置かれる社員のためのライブラリーは、公園の周りにある街中の一画を想起させる。
3フロアに渡る広大でフラットなスペースを効率的に分節しつつ、公園に集まる人々の営みのように、社員が居場所を選んで切り替えながら働くことのできるオフィス環境を目指した。
Principle use: OFFICE
Production: Mori Building / Tanseisha / Workplace Solutions / Kobayashikougeisha / Eizo system
Credit: Project management: CBRE / Planning Support: FCI Design and Management / Furniture Design: TAIJI FUJIMORI ATELIER / Sign design: TAKAIYAMA / Lighting design: Modulex / Plants: SOLSO / Furniture: Mec Design International
Building site: Toranomon Tokyo
Total floor area: 21F: 696.8m2 / 22F: 3417m2 / 23F: 3417m2
Design period: 2014.02-12
Construction period: 2014.08-12
Photo: Daici Ano
Website:http://www.nhn-playart.com/
NHN PlayArt is a company that develops and distributes games for smartphones and computers and we designed their new offices, which occupy three floors of a mid-rise building in Toranomon, Tokyo.
Since the keywords for the new office plan were "Park & Museum", deliverables included an office space combining open park areas to foster a sense of playfulness and a museum area to stimulate intellectual curiosity.
The middle floor is the guest floor consisting of a reception desk, meeting rooms for clients and a cafe for employees located on the south side of the building offering a view of Tokyo Tower, while work spaces take up the other areas. These can be divided between north, south, east and west areas. Moreover, common areas were secured at the boundary between each work space to promote communication among employees. These communication spaces can easily be accessed from any desk and each features a different theme to create a contrast with the homogenizing effect of the office environment. By using materials, such as fabric and carpeting, etc., representing a grassy hill, a lush garden or a waterfront deck and selecting distinctive furniture to match each theme, we created spaces that employees can use according to their mood.
Copy machines and food pantry, etc., are gathered in a utility space near the core area, while an outer path resembling a promenade in a park travels around the office floor. This path helps maintain a reasonable distance between working spaces while allowing their functions to communicate.
Furthermore, upholstered partitioning found in communication and work spaces provide privacy and noise reduction. By varying their height and texture, these partitions help impart color and rhythm throughout the whole space.
The cafe space represents a miniature version of New York's Central Park surrounded by building fronts and coffee stands. Here, the latest publications, such as magazines, etc., are available for browsing by employees at the PlayArt Library, which is reminiscent of a street scene typically found around a park.
By efficiently segmenting the three floors of sprawling and even spaces, we sought to create an office that works like a park where people can gather, and where employees can not only work, but also change their mood by changing their environment.
