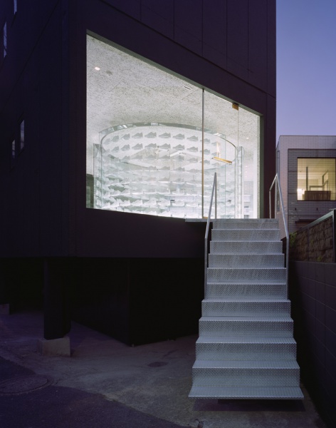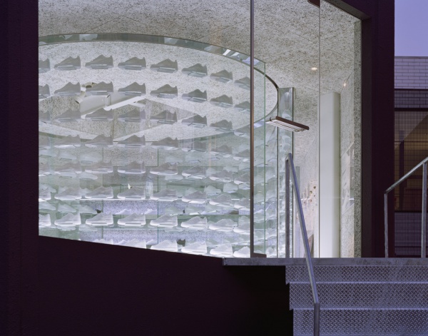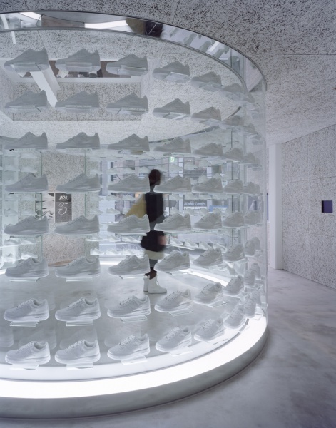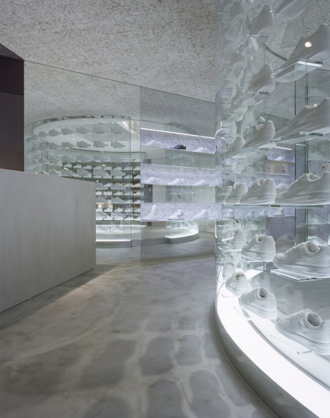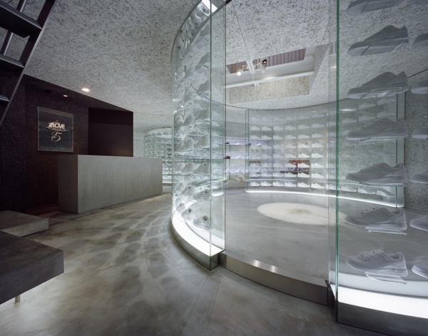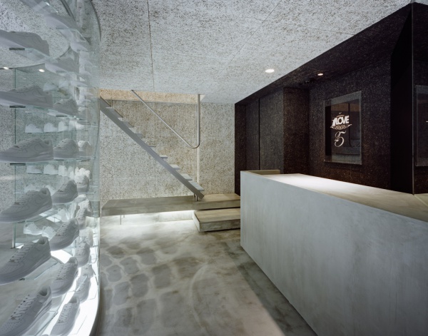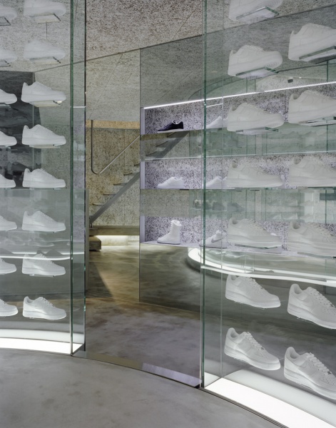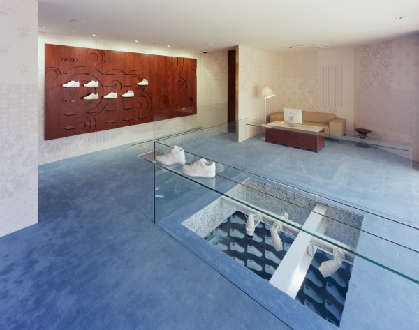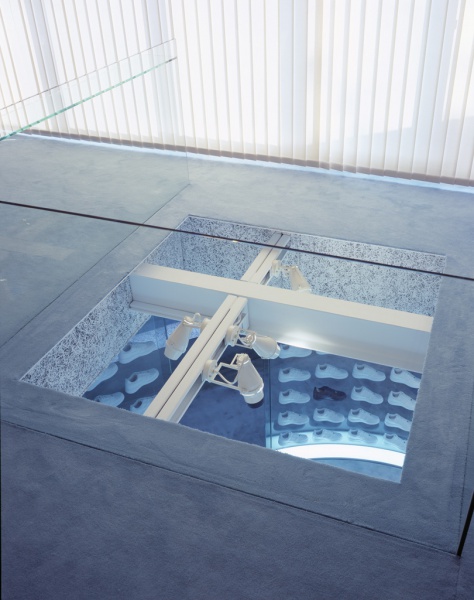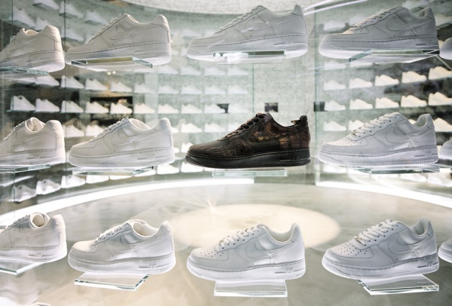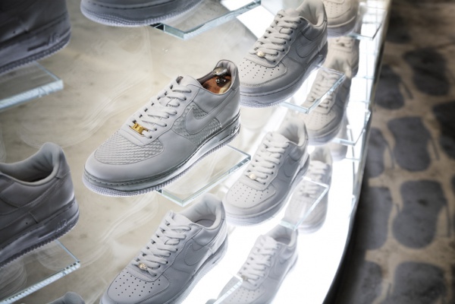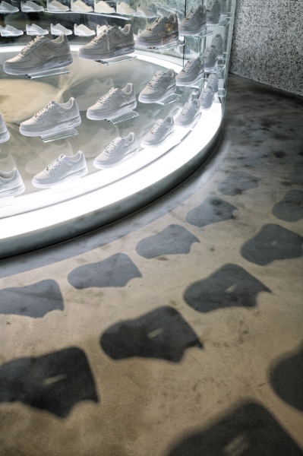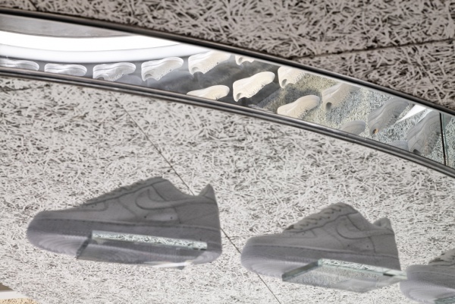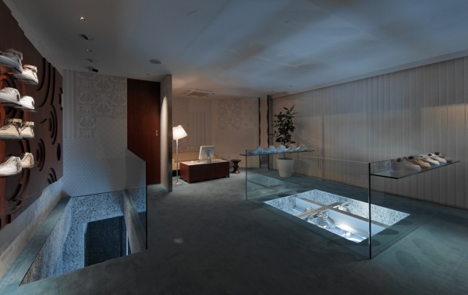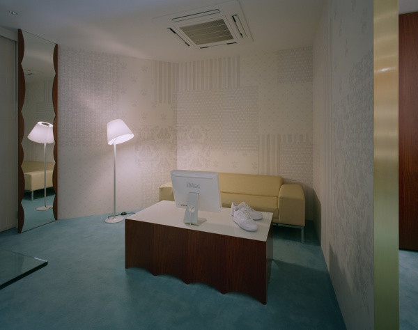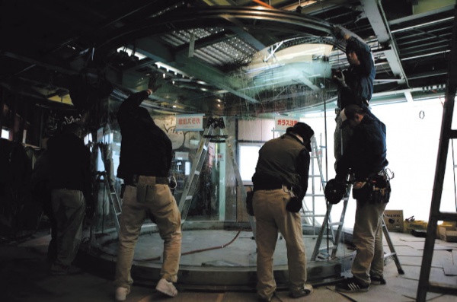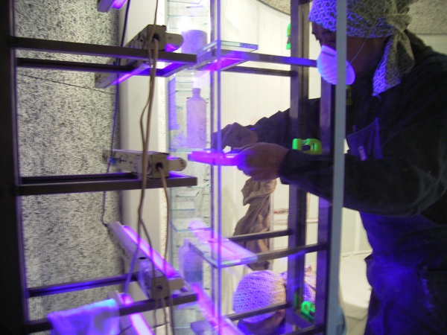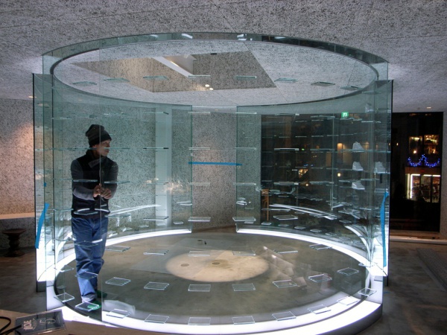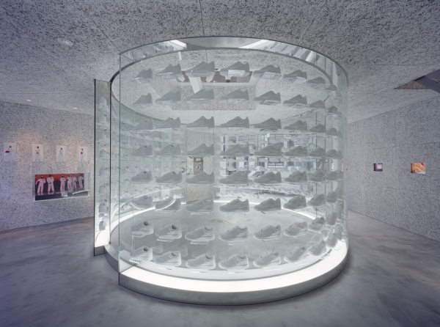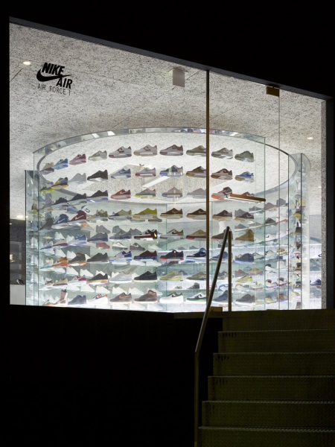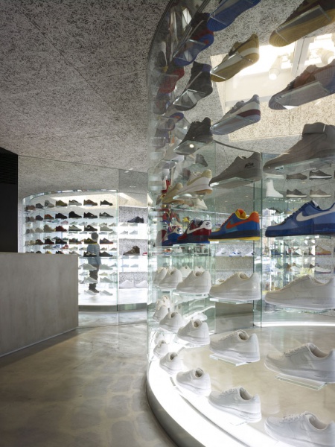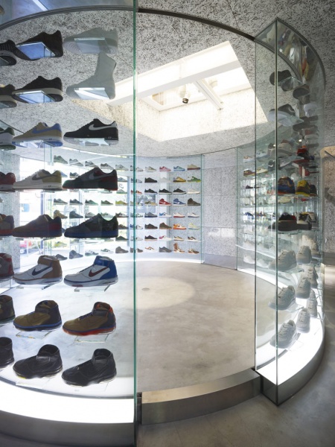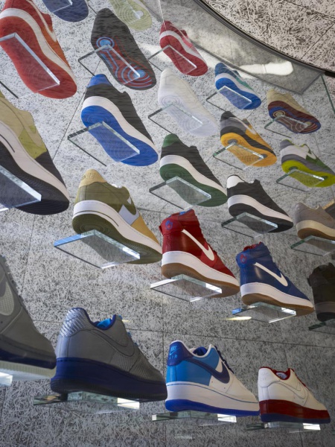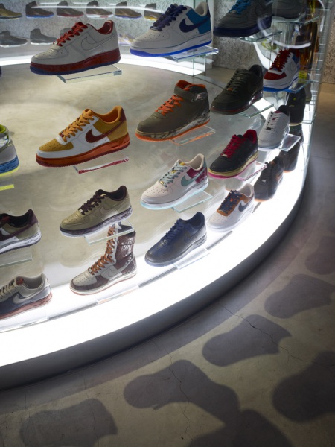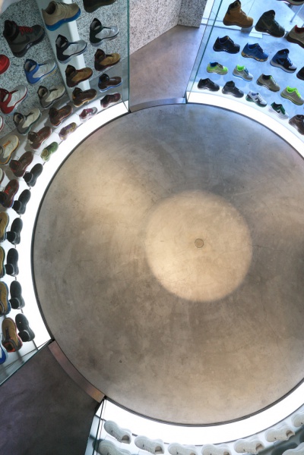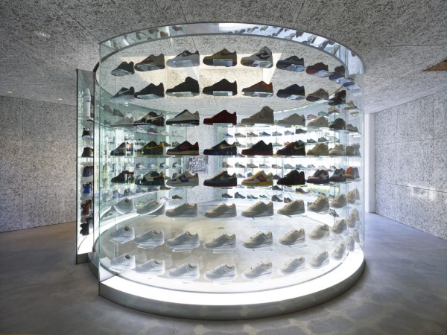主要用途: 物販店舗
設備設計: On&Off(照明)
施工: イシマル/三保谷硝子店
所在・会場: 東京 原宿
延床面積: 108m2
設計期間: 2006.11-12
施工期間: 2006.12-2007.01
写真: 阿野太一
「Air Force1」の回遊水族館
裏原宿にオープンした、ナイキのAir Force1というシューズを専門に扱う1年間限定ストアの内外装計画である。
月ごとに増えていく新商品は販売期間が終了すると展示品として扱われる。数足だけの状態から始まり、1年後300足近い数になるまでの過程を視覚的に楽しめるようにする。これらの特殊な条件に着目して計画を始めた。
そこで、初めは真っ白いAF1を並べ、ニューモデルがリリースされる度に、順次入れ替わり色を付けていく、というストーリーを提案した。これを実現するため、AF1のアウトソールに刻まれたピボットをモチーフに、二重にしたガラスの円形シリンダーの中でシューズが浮遊したように見えるショーケースを計画した。
同じ向きに円形に沿って展示されるシューズは、水族館の水槽の中を魚の群れが回遊しているようである。そしてこのシューズの群れは、別の色を持ったシューズが混じることによって少しずつ、表情を変えていく。
シューズを載せる高透過ガラスのブラケット棚は、シリンダー外側のガラス曲面に、紫外線で硬化するフォトボンドにより接着した。また、展示品を入れ替えるために、2枚ある内側の円形ガラスが1枚引き戸としてスライドする仕組みとなっている。壁面においては、ポスターなどシーズンごとに変わる販促品の下地として、白塗装した木毛セメント板を採用し、ハードな使用を許容できる粗いテクスチャーとした。ガラスショーケースの平滑な表情と対比的な関係を築く。
2階へ上がると、オリジナルのAF1をデザインできる予約制ラウンジとなっている。中央の吹き抜けからショーケース内を見下ろすと、水面に見立てた2階床の青いカーペット越しに、AF1の群れがぐるぐると漂っている。
Principle use: SHOP
Facility design: On&Off (Lightings)
Production: ISHIMARU / MIHOYA GLASS
Building site: Harajuku Tokyo
Total floor area: 108m2
Design period: 2006.11-12
Construction period: 2006.12-2007.01
Photo: Daici Ano
「Aquarium of migratory Air Force 1's」
This is an interior and exterior designing project of Nike Air Force 1 store, which is limitedly open for one year at the back street of Harajuku. The new products which appear month after month keep displayed even after the sales period is over. The number of products is only a few in the first month, but will be no less than about 300 one year later. We intended the customers to be able to visually enjoy the process in which the number of the products increases.
We proposed to display only white Air Force 1's at first and add the new model of a different color every time it is released. To achieve this, we designed the double-glass showcase which makes the shoes look
as if they were swimming in a circular cylinder.
The shoes displayed in circles, with all of them facing the same direction, look like a migratory school of fish swimming in the tank of an aquarium. And this "school of shoes" changes its look, gaining shoes of different colors.
High transmittance glass bracket shelves to put the shoes on are jointed with photobond, which hardens under ultraviolet rays. One of the two inner side sheets of the glass can be slid in order to change the products to display.
On the wall, we used cemented excelsior board which is painted in white to placard such seasonal items to promote sales as posters. Its rough texture bearing harsh use, contrasts with the plain surface of the
glass showcase.
On the second floor is a lounge where you can design original Air Force 1 (reservations required). Looking down the showcase from the top of the double height structure, a school of Air Force 1's is swimming around under the water surface of the blue carpet spread on the second floor.
