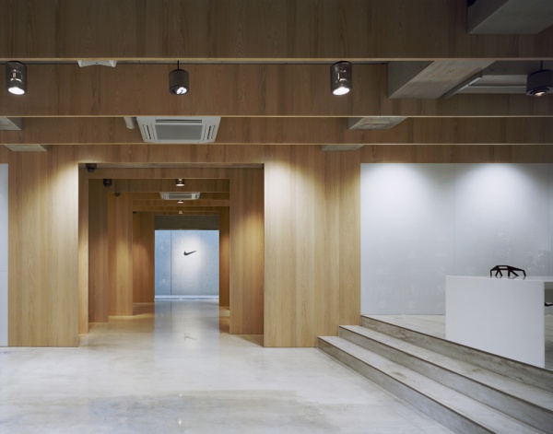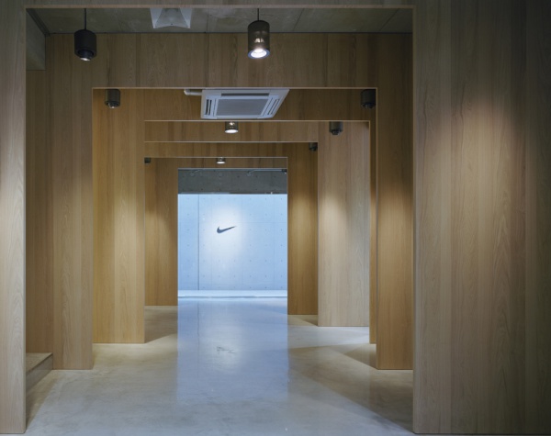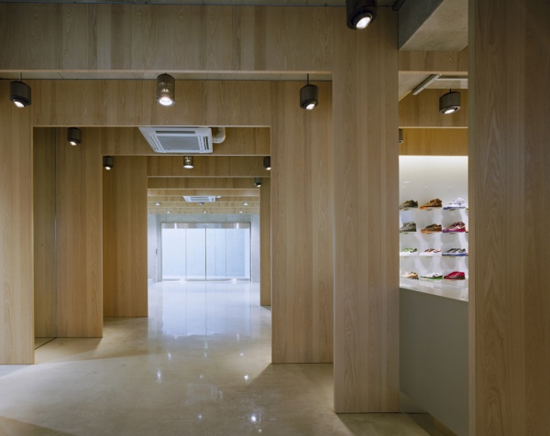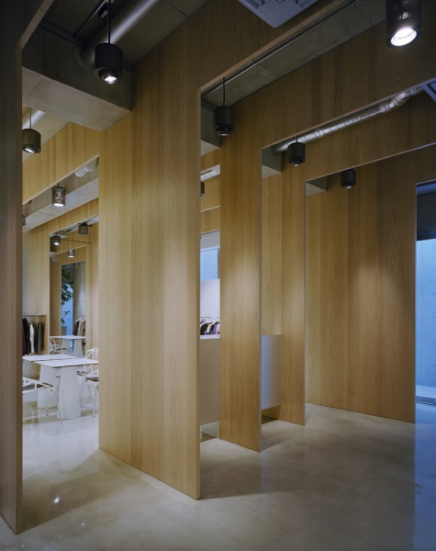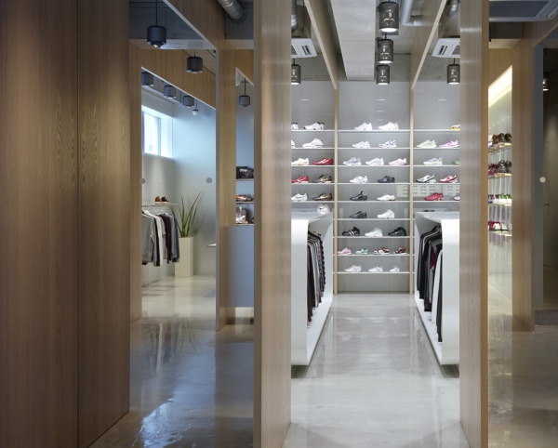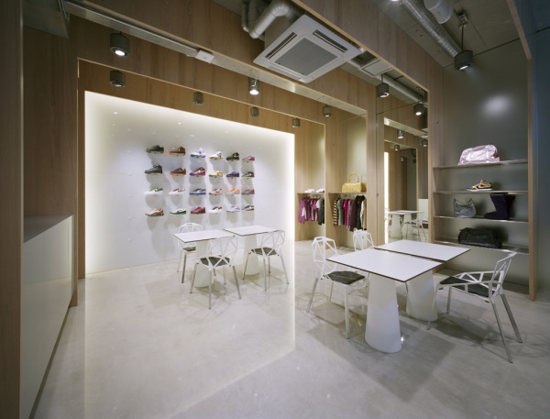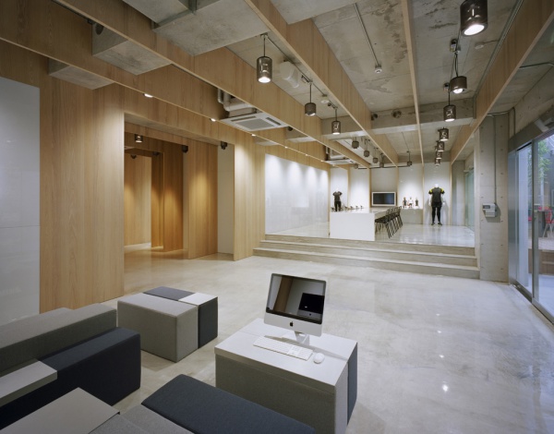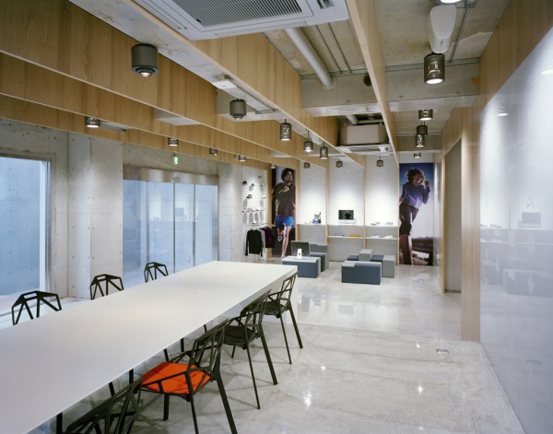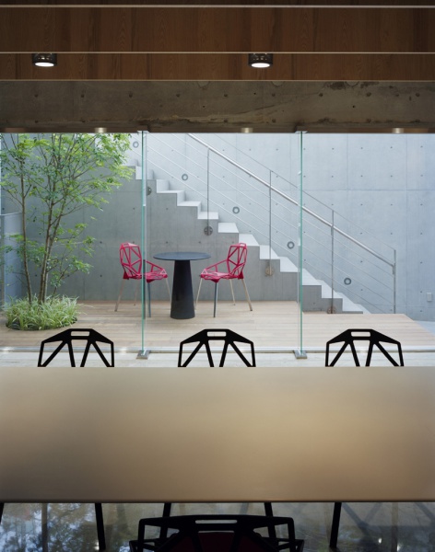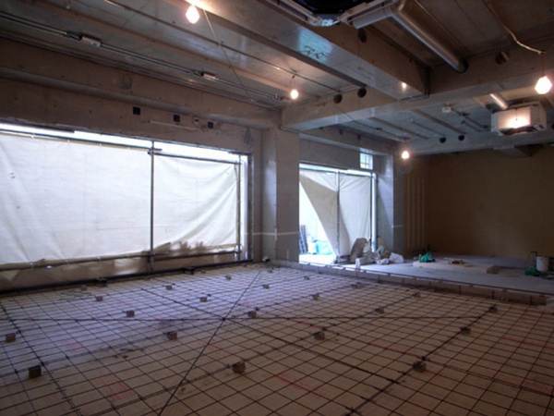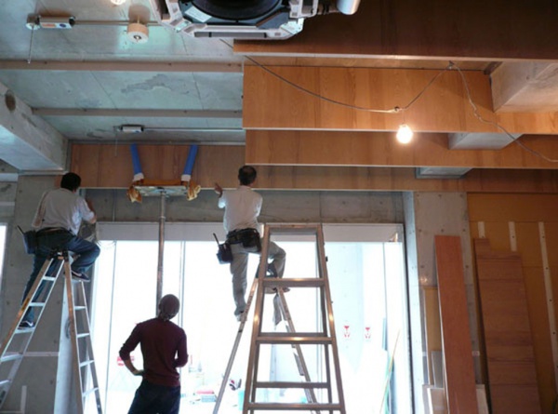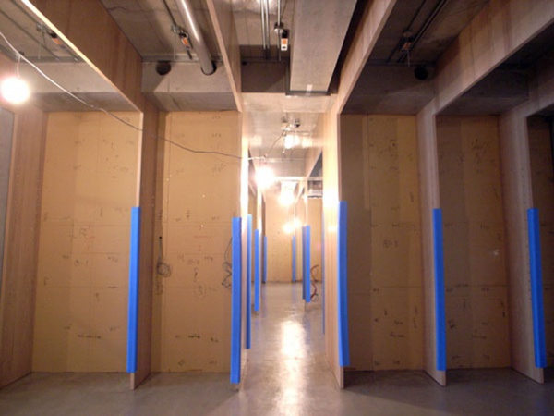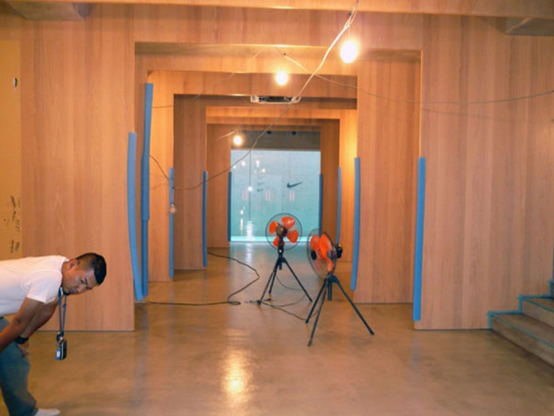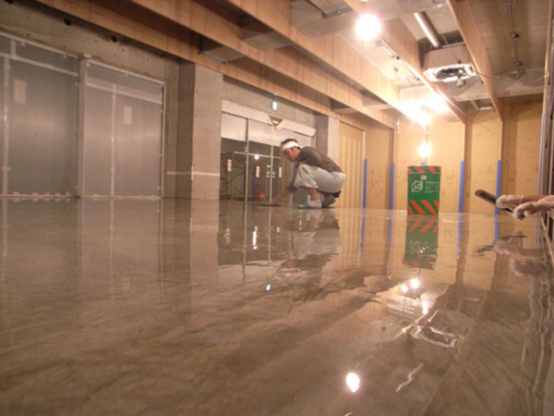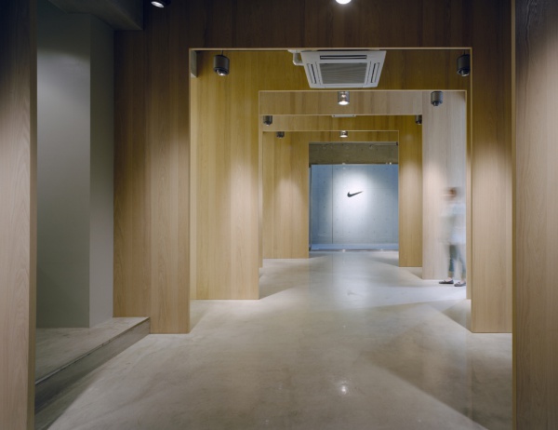主要用途: プレスルーム
設備設計: On&Off(照明)
施工: イシマル/三保谷硝子店
所在・会場: 東京 中目黒
延床面積: 284.8m2
設計期間: 2007.02-06
施工期間: 2007.06-07
写真: 阿野太一
既存の建物の地下1階に計画したナイキプレスルームのプロジェクトである。ロビー、ブランディングエリア、ミーティングルーム、スタイリストルーム、オフィス、倉庫など個別の機能に加え、イベント時には全体を大きく使えるニュートラルな空間を要求された。また、地下にありながら地下を感じさせない、オープンな場所であることも求められた。
これらの条件から、たくさんの部屋が機能的に独立しつつも連続するような空間の仕切り方を模索した。そこで提案したのは、まず一方向に約1000mmピッチの間隔で仮想の垂直面をレイヤー状に立てていき、何層もの仮想の平面を切り欠くことで、必要な部屋のボリュームを確保する方法である。視線はレイヤー状の面に対して直交方向には閉じられ、面に沿った方向にのみ開放される。視線によって人や商品が見え隠れし、閉じながらも連続する空間を生み出している。切り欠かれた面は、空間全体を横断して壁面まで到達し、壁面展示のための什器として使用できる。
空間を横断する面は、36mm厚のタモ練り付け材を使用し、その他の壁面には白色のカラーガラス、床面にはモルタルの上に3mmの透明樹脂コーティングを施した。木、コンクリート、ガラスと要素を限定したのは、人や商品の背景として中立的な存在とするためである。
ナイキのスウッシュマークは、何重にも縁取られながら、最深の壁面に浮かび上がる。
Principle use: PRESS ROOM
Facility design: On&Off (Lightings)
Production: ISHIMARU / MIHOYA GLASS
Building site: Nakameguro Tokyo
Total floor area: 284.8m2
Design period: 2007.02-06
Construction period: 2007.06-07
Photo: Daici Ano
This is a project to create a press room for Nike on the basement of an existing building. While this press room is requested to function as a lobby, a strategy room for branding, a styling room, an office and a warehouse, it also needs to be a huge enough space for them to hold events in. It should not feel like it is on the basement. To exactly fulfill these conditions laid down, we groped for the way to make every room independently function without being cut off from
others.
At the first setout we set up virtual vertical layers to partition the whole space at 1000 millimeter intervals, and secured largeness by clipping certain amount of planes from these layers. These partitions make it impossible to see behind them and show only the space they surround. They separate every room while enabling them to continuously stretch to one another, making people and things seen off and on. The partitions, along with the walls, work as store fixtures to display merchandize on.
The partitions are composed of 36 millimeter thick boards on which surface Manchurian ash is agglutinated. The walls are made of colored glass, and the floor is made of mortar and coated with 3 millimeter thick transparent resin. We limited the materials we used to wood, concrete and glass, aiming to get these neutral substances to stand as
a background of people and merchandize.
Fringed with the layers, Nike's swoosh looms on the surface of the wall of the penetralia.
