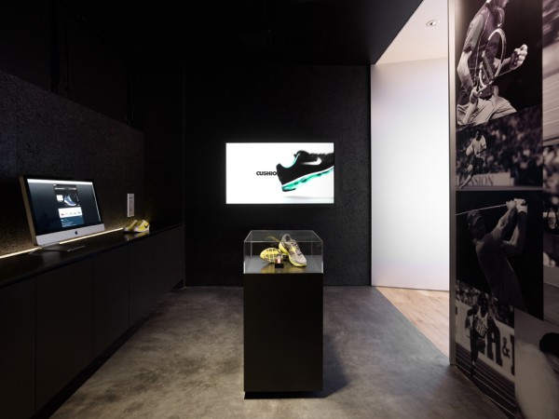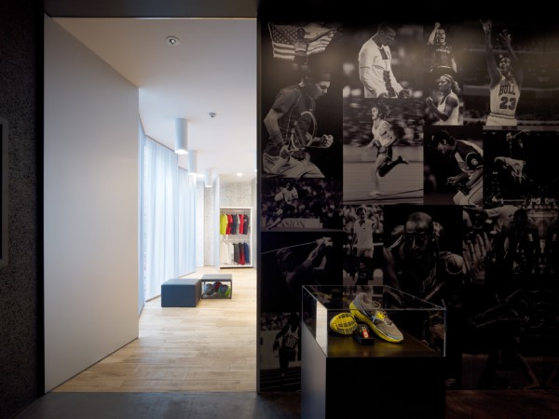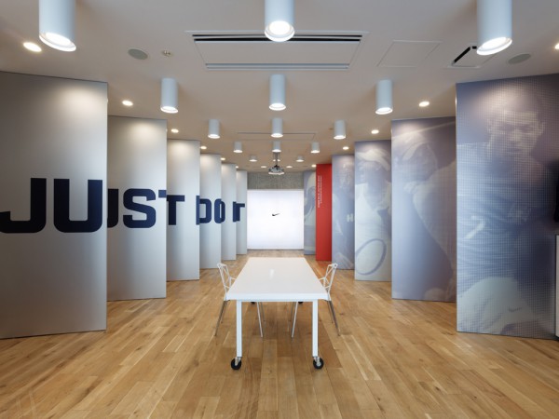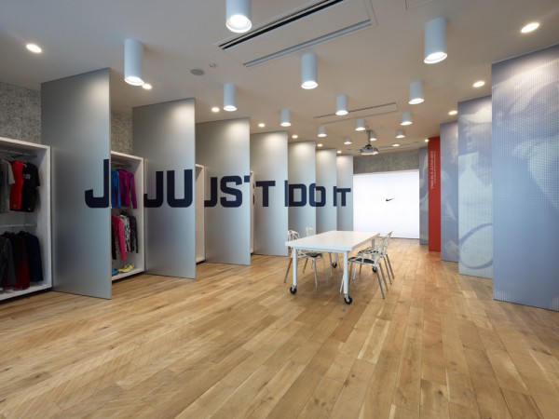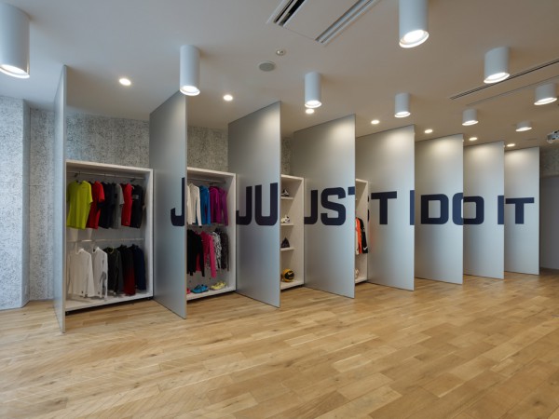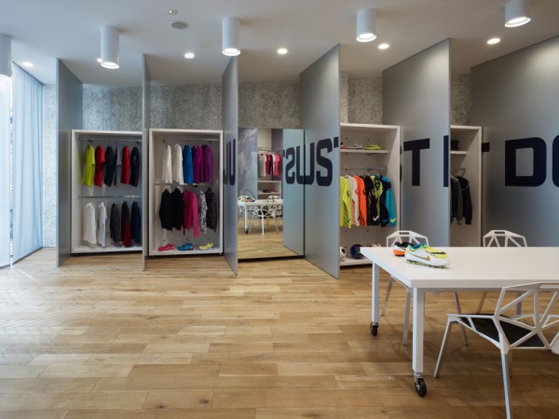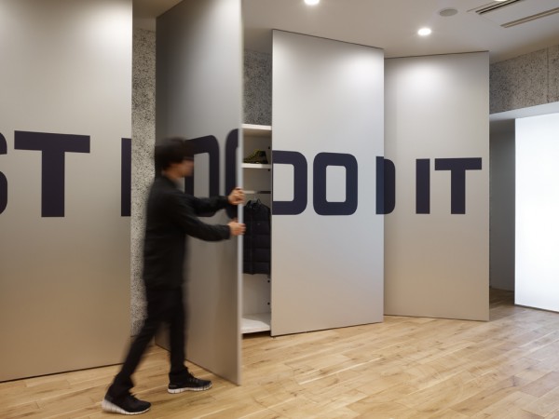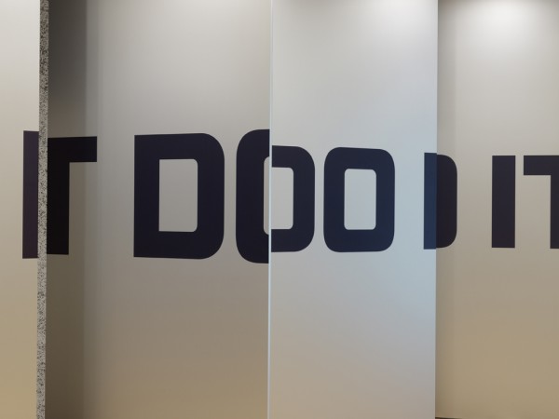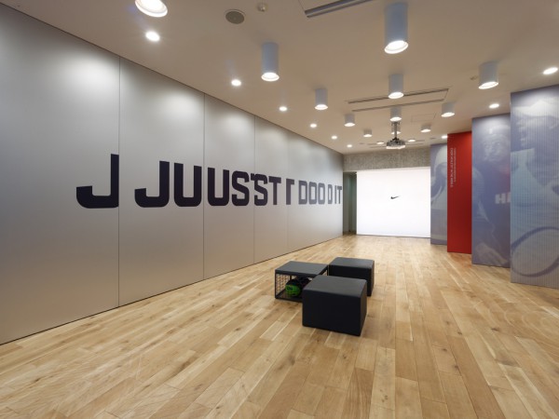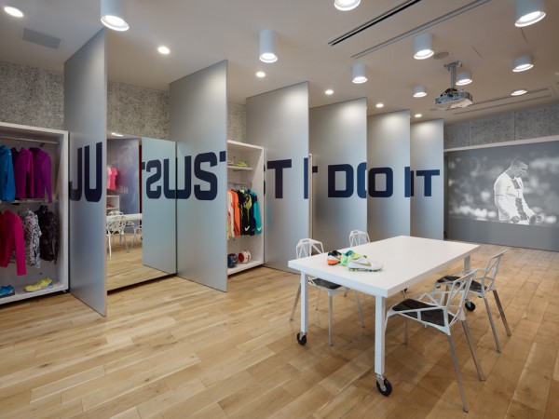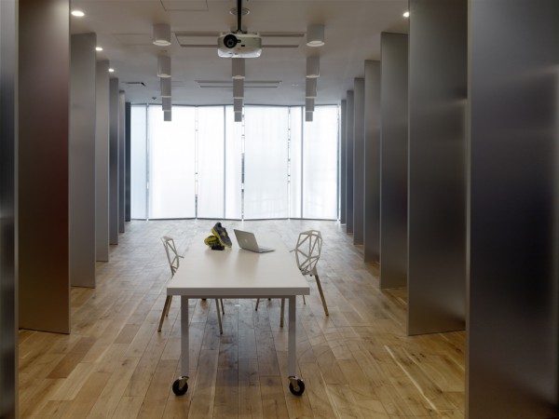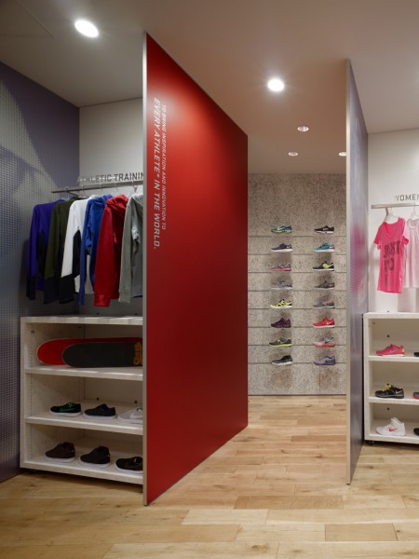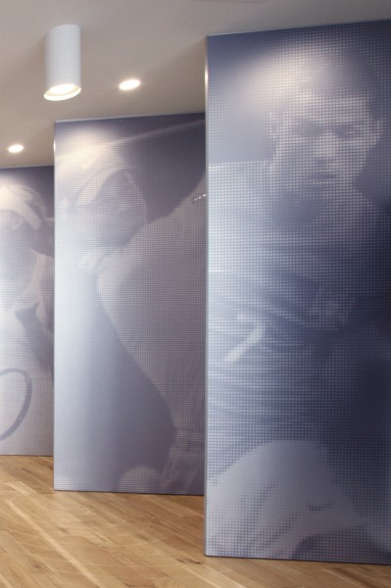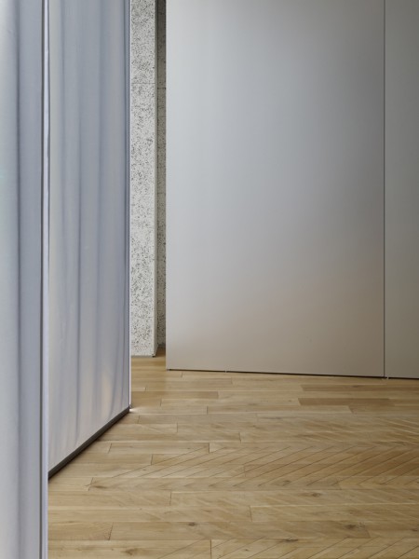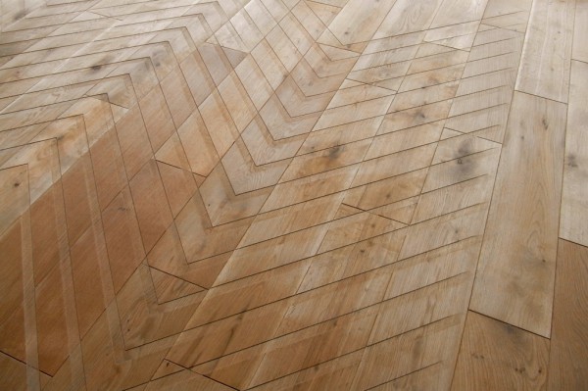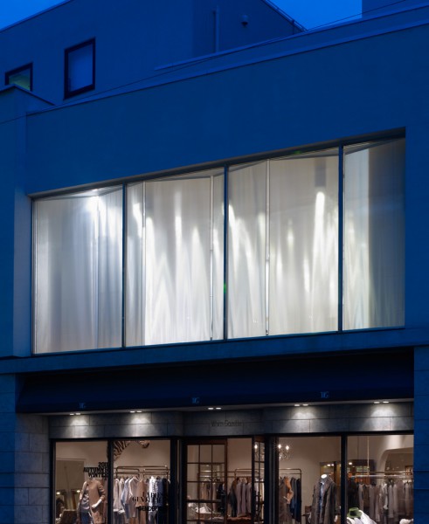主要用途: プレスルーム
設備設計: On&Off(照明)
施工: イシマル/イトーキマーケットスペース/インヴァース
クレジット: グラフィック:TAKAIYAMA inc./ファブリック:安東陽子
所在・会場: 東京 南青山
延床面積: 120.24m2
設計期間: 2011.08-10
施工期間: 2011.10-11
写真: 阿野太一/トラフ建築設計事務所
2007年に計画したナイキプレスルームの移転プロジェクトである。空間全体は「エントランススペース」「イニシアチブスペース」「ストックスペース」の3つのエリアに分けられる。ナイキの空間を印象付ける大きなグラフィック面と、商品ディスプレイの壁面とを共存させる空間が求められた。
そこでグラフィックを配したアルミのフィンが層状に連続する空間を提案した。一方からは一続きの大きなグラフィックとして見え、逆からの視点ではフィンの間の商品が見えてくる。シーズンごとのイメージに合わせたグラフィックの交換で、空間を一新させることができ、またイベント時には片側のフィンを回転させてフラットにし、中央のスペースをフレキシブルに使うこともできる。
スニーカーの裏面のパターンが掘り込まれたフローリングや、白く塗装した木毛セメント板の壁面、OSBの什器など、ラフな仕上げとアルミのシャープな表情のコントラストが、ナイキのイノヴェーションとヘリテージという二面性を裏付けている。
窓側からの外光に対向してスウッシュマークが浮かぶ奥の発光面は、プロジェクターのためのスクリーンにもなる。奥行きのない既存空間に対し、遠近感を生むフィンの配置と、発光する壁面が”光のトンネル”を感じさせている。
Principle use: PRESS ROOM
Facility design: On&Off(Lightings)
Production: Ishimaru / ITOKI MARKET SPACE / INVARS
Credit: Graphic design: TAKAIYAMA inc. / Fabric design: Yoko Ando
Building site: Minami Aoyama Tokyo
Total floor area: 120.24m2
Design period: 2011.08-10
Construction period: 2011.10-11
Photo: Daici Ano / TORAFU ARCHITECTS
Planning for the project to relocate the Nike Pressroom began in 2007. The space is separated in three areas; namely the “entrance space”, the “initiative space” and the “stock space”. The project required a space in which product display walls coexist with a large graphic banner that brands the space as Nike's.
We proposed a space presenting said graphics on rows of aluminum fins. These appear as a continuous giant banner when looked at from one direction, while revealing Nike products between the fins when looked at from other directions. It is possible to confer a sense of novelty to the space by replacing these graphics to match the season’s image, or to lend flexibility to the central area events by rotating the fins flat on one side during events.
The sneaker sole pattern carved into the flooring, the cement excelsior board walls painted white, the oriented strand board furniture, etc., as well as the contrast between the overall rough finishing and the sharp expressivity of aluminum come together to reinforce the duality of Nike's mind which combines innovation and heritage.
The luminescent surface at the end facing the exterior light from the window side serves as a projector screen on which hangs the familiar swoosh mark. This light-emitting wall evokes a “light tunnel” while the arrangement of the fins create a sense of perspective in an otherwise closed and confined space.
