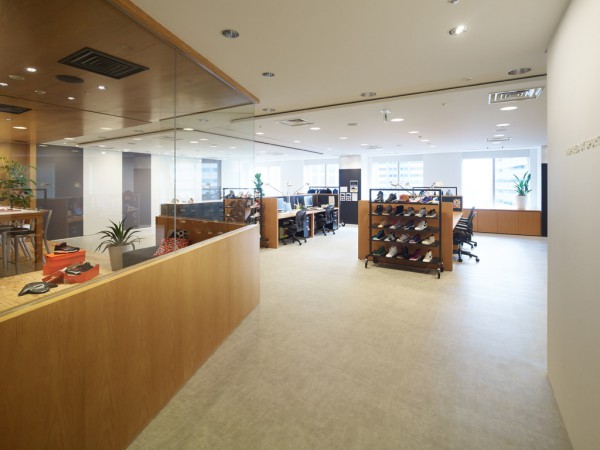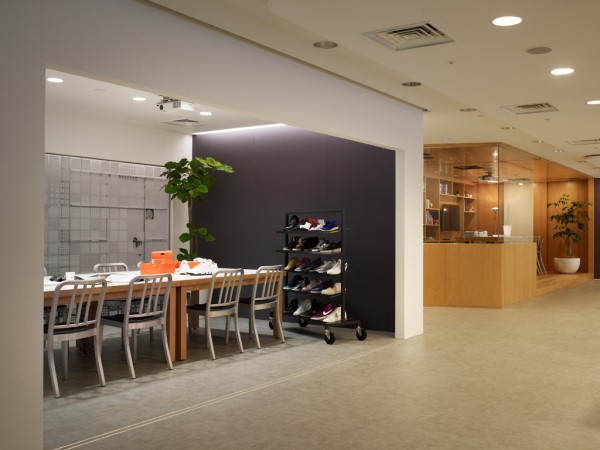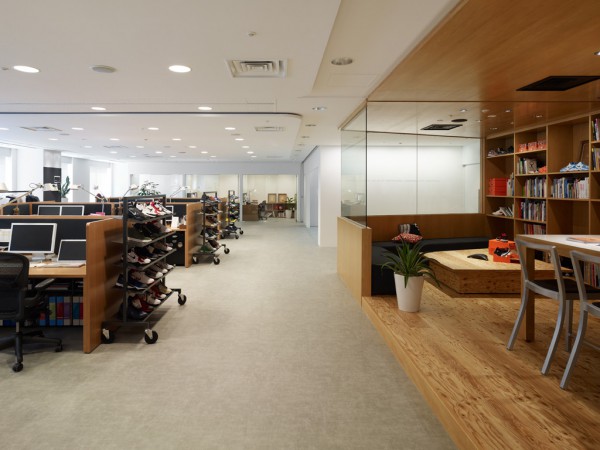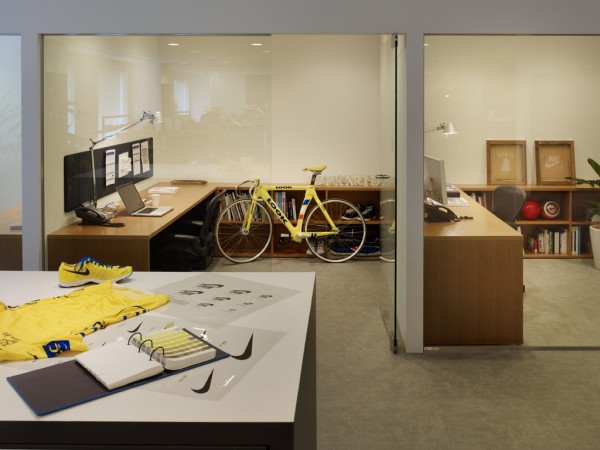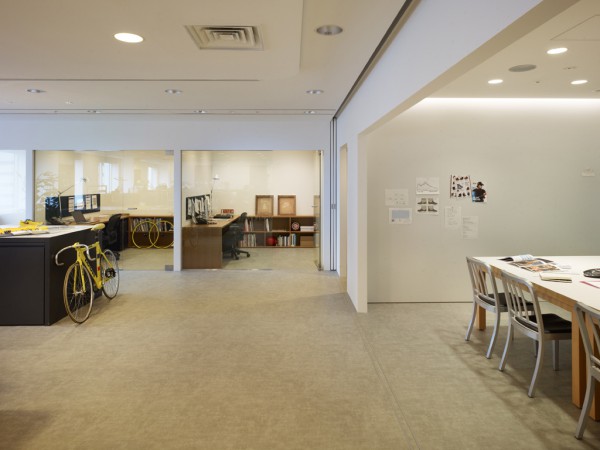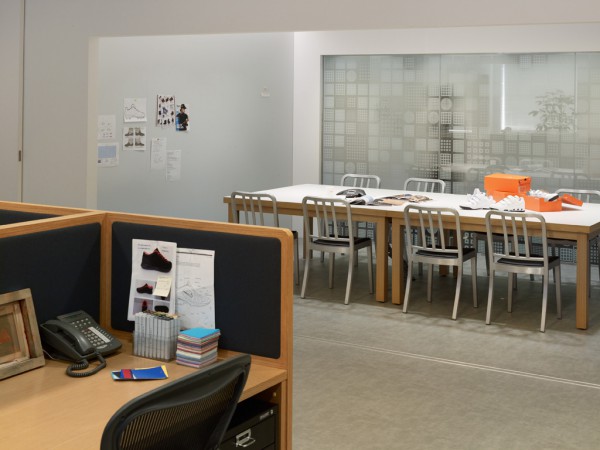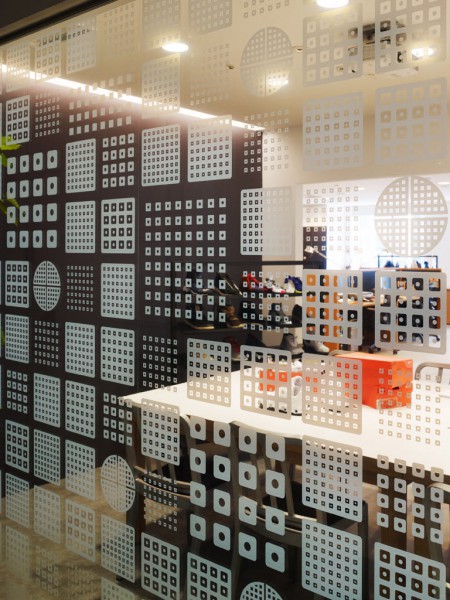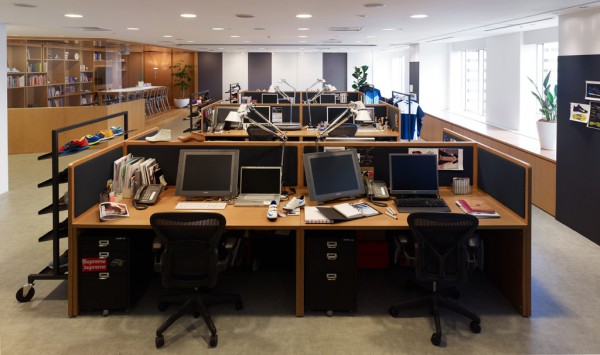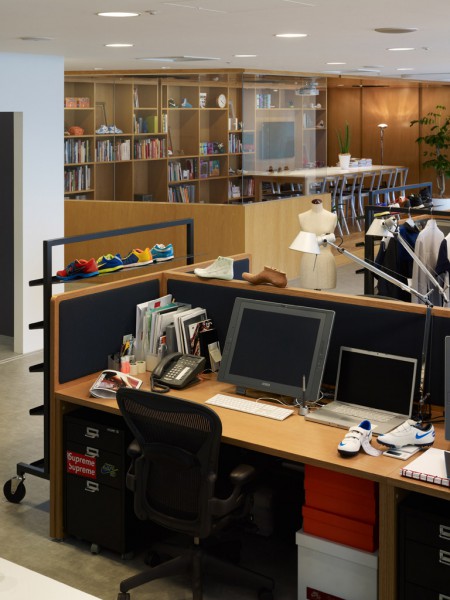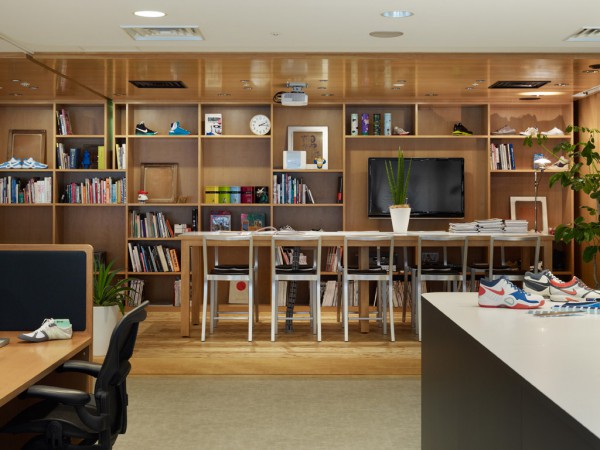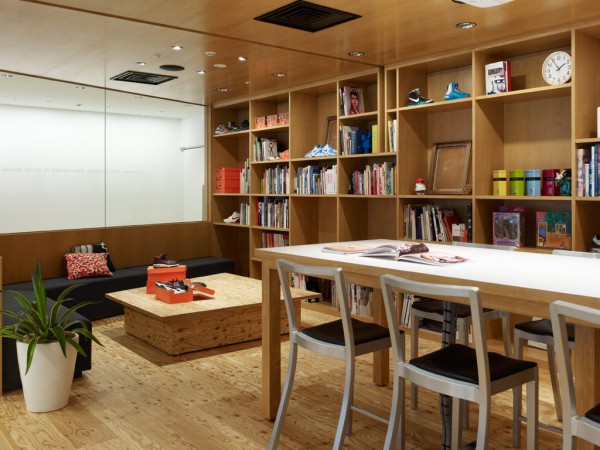主要用途: オフィス
施工: 光工商
所在・会場: 東京 天王洲
延床面積: 263.3m2
設計期間: 2011.3-2011.04
施工期間: 2011.05
写真: 阿野太一
ナイキの東京デザインスタジオのための新オフィスの計画。ワークスペースのほかに、ディレクターズルーム、ミーティングルーム、ラウンジスペース、製品サンプルを収納するスペースなどを併せ持つ。
フレキシブルなワークスペースを求められたため、プロダクトを収納する可動什器を自由に動かせるスペースを中央に確保し、そのワークスペースを中心にその他の個室や収納を周囲に配置するレイアウトとした。ミーティングルーム、ラウンジスペースはワークスペースの広々とした空間の中で、入れ子状に存在する。気分に応じてシーンを切り替えられるように独立しながらも、全体の一体感も意識して計画した。ミーティングルームの大きなスライドドアによって、通常時は開け放してワークスペースと一体的に使用し、必要に応じて仕切ることもできる。
機能的に最小限の要素で構成したシンプルな空間でありながら、末広がりのトンネルをくぐるエントランスの演出や舞台セットのようなラウンジなど、単調になりがちなオフィス空間の各所に特殊な場所性を生み出している。
Production: Hikarikoushou
Building site: Tennouzu Tokyo
Total floor area: 263.3m2
Design period: 2011.3-2011.04
Construction period: 2011.05
Photo: Daici Ano
The design for the new offices of Nike Tokyo Design Studio combines a work space, executive offices, a meeting room, a lounge space as well as a storage spaces for product samples.
The project required a flexible work space with a central area in which products housed in mobile furniture can be moved around freely, and other rooms and storage spaces are laid out around this work space.
Thus the meeting room, lounge space and work space all cohabit in a nested state within a larger space. This design makes it possible to change the scenery according to the mood while purposefully giving a sense of unity to the whole. The big sliding door in the meeting room is normally left open to become one with the workspace, but can also be closed when necessary.
While offices tend to be monotonous, the result is a functionally simple space made with a minimum of elements where each area is imbued with a distinct personality, such as the entrance leading to a widening tunnel or the lounge set up as a stage.
