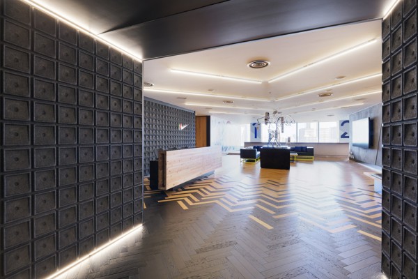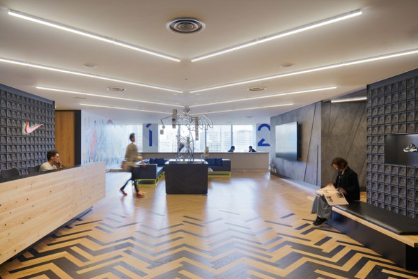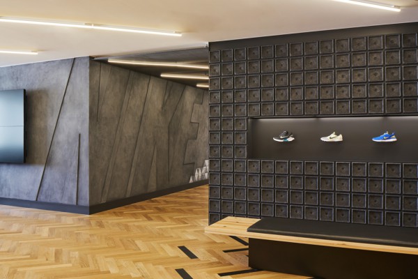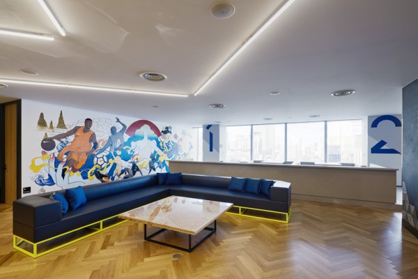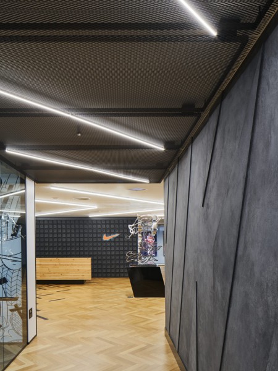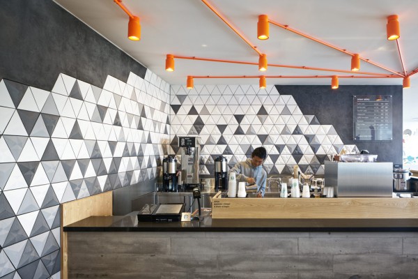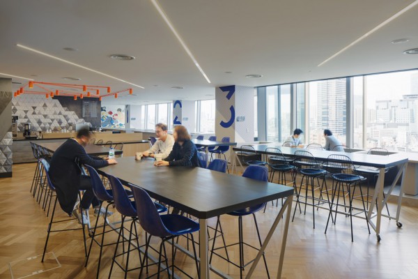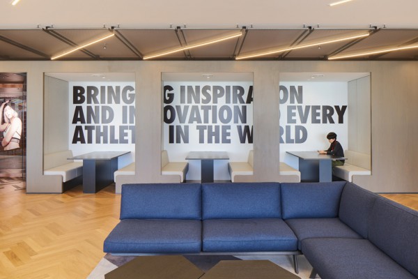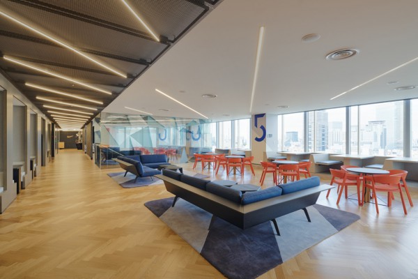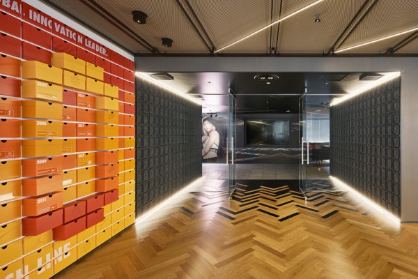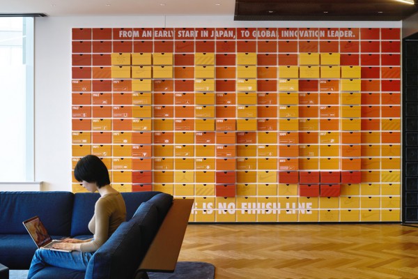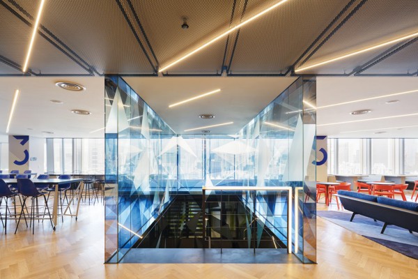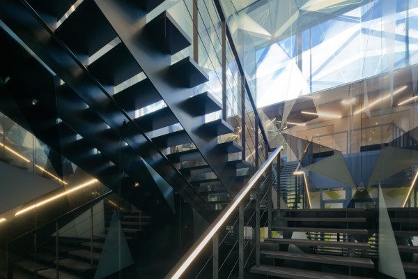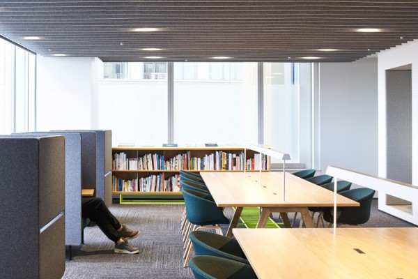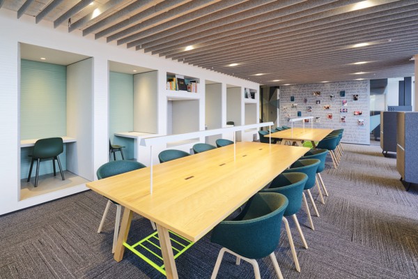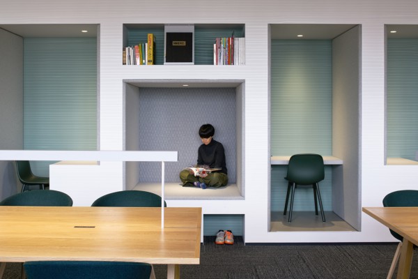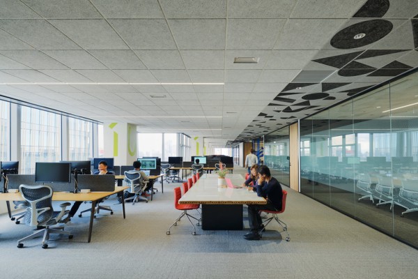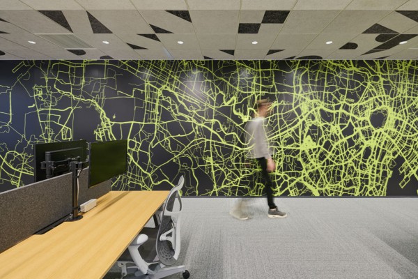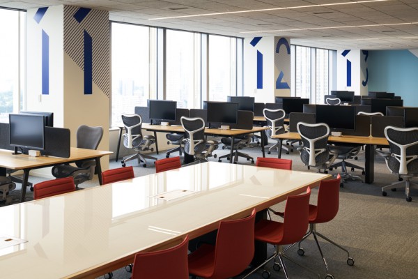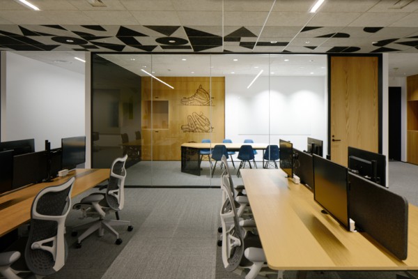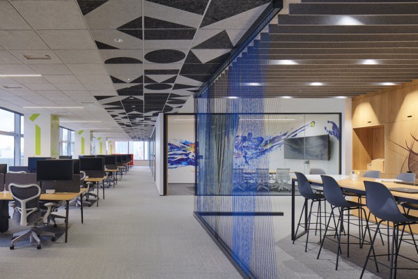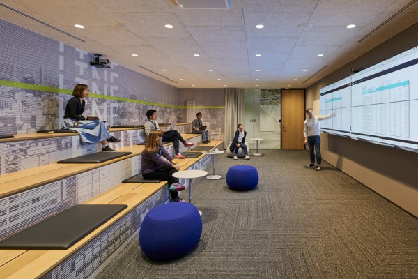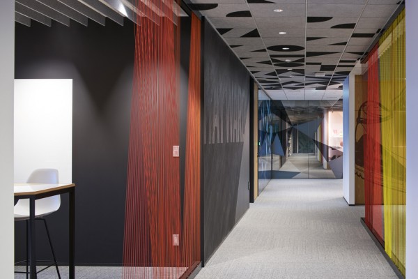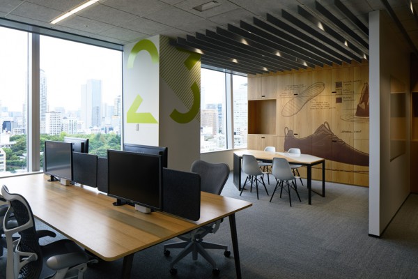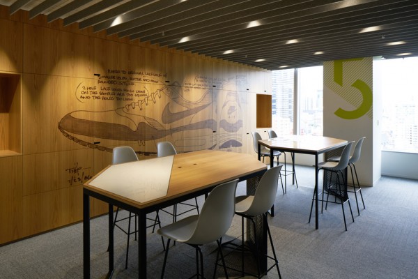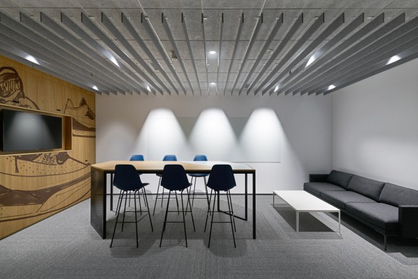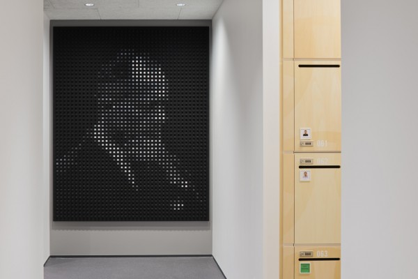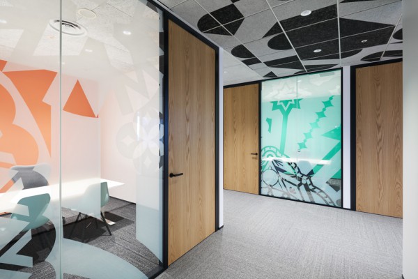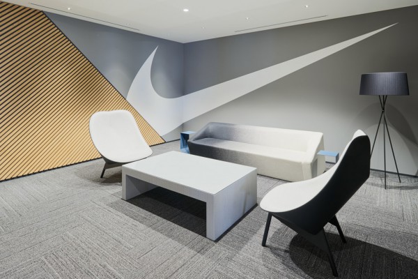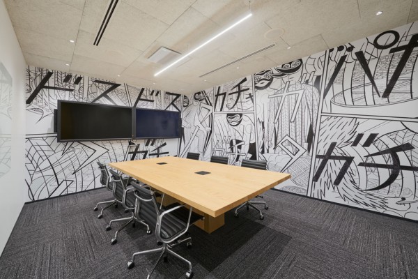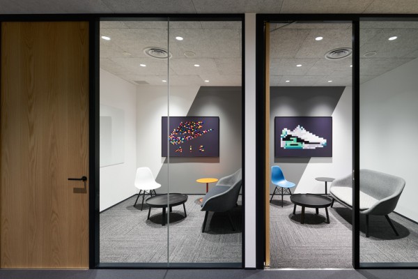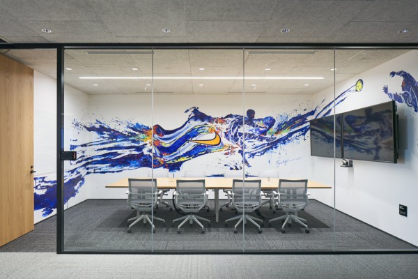主要用途: オフィス、ショールーム
施工: イリア、イシマル、丹青社、イトーキ
クレジット: プロジェクトマネージメント: Currie & Brown /設備設計: 明野設備/照明計画:遠藤照明、山田照明/家具協同設計: 藤森泰司アトリエ/グラフィック:TAKAIYAMA inc./アートワーク:須田悠、松山智一、山下良平、横山裕一/家具:内田洋行、InterOffice、Haworth、Marvelous/植栽:SOLSO
所在・会場: 東京 東京ミッドタウン
延床面積: 6388m2
設計期間: 2016.11-2017.08
施工期間: 2017.5-2017.10
写真: 阿野太一
六本木の東京ミッドタウンに移転するスポーツブランドの、新オフィスの内装計画。オフィス、ショールーム等、都内に分散していた機能を、延床6400㎡の2フロアに集約させる。働き方の改革と共に、アメリカ本社のデザインチームと協働し、ブランディングも含めたオフィスを求められた。 2フロアのうち上階は主に、エントランス、ハブ、ショールームといった、ゲストスペースとし、その残りと下階のフロア全体を執務エリアとした。オリジナルのアートワークや、創始者が訪れた富士山の7合目にちなんだカフェ”STATION7”や靴箱を使ったヒストリーウォールなど、随所にブランド要素を盛り込んだ。 執務エリアは、コア側に個室やユーティリティ、窓側のエリアに自由席のデスクを配置する構成とした。このオープンな執務エリアの中で、部署ごとあるいはプロジェクト単位で集合利用できるスペース、”Team home”の運用が、この会社が”Free style”と呼ぶ、今回のワークスタイルの中核となる。”Team home”は、カラフルなライン状のパーティションで仕切られ、チェア、テーブル、収納、と構成要素は同じでも高さなどタイプが違い、チームごとに異なる多様な働き方を許容する。 広大なスペースの主要動線として、個室と執務エリアの間に”Highway”と呼ぶ動線を設け、天井の木毛セメント板に模様を施してハイライトすることで、回遊性のあるオフィスの道標とした。 大小の会議室に加え、電話会議用の”Phone booth”、少人数会議用の”Focus room”、個人ブースなど、目的にあわせて仕事の場所を自由に選ぶことができる。 東京の中心部への移転を機に、働き方にも大きな変化を迎えた社員のために、働くことを楽しみながら、より自由に、心地よく過ごすことの出来るオフィス空間を目指した。
Principle use: OFFICE / SHOWROOM
Manufacturer: Ilya, Ishimaru, Tanseisha, Itoki
Credit: Project management: Currie & Brown / Facility design: Akeno Facility Resilience /Ligthing: ENDO-Lighting, YAMADA SHOMEI / Furniture design: TAIJI FUJIMORI ATELIER / Graphic: TAKAIYAMA inc. / Artwork: Yu Suda, Tomokazu Matsuyama, Ryohei Yamashita, Yuichi Yokoyama / Furniture: UCHIDA YOKO, InterOffice, Haworth, Marvelous / Plants: SOLSO
Building site: Tokyo, Tokyo Mid Town
Total floor area: 6388m2
Design period: 2016.11-2017.08
Construction period: 2017.5-2017.10
Photo: Daici Ano
We designed the new office of a sports brand company which relocated in Roppongi's Tokyo Midtown. Previously dispersed around the city, the corporation's functions, such as offices, showroom, etc., were consolidated under the same roof over an area of 6,400m2 on two floors. Deliverables included branded offices designed in collaboration with the company's U.S. headquarters design team to implement an overhaul of their employees' working methods. The upper level consists mainly of guest spaces, such as the entrance, a hub and a showroom, while the remainder of the floor and the entire lower level are made up of work spaces. Branding-inspired design elements can be found at every turn, including original artwork, the "STATION 7" café, named after the 7th station of Mount Fuji visited by the founder, and a corporate history wall made using shoe boxes. Utilities and individual offices are concentrated on the core-side of the work space whereas unassigned desks are found along the window-side area. In this open office area is a space known as "Team Home" which can be used by departments individually or collectively according to each project. The management of this space is at the core of the company's work style called "Free Style". "Team Home" is partitioned with colorful yarn-like partitions, and even if the same components (chairs, tables, storage) can be found throughout the space, these present variations in type and height, etc., allowing different working methods for different teams. A main line of flow was created among the expansive office space by establishing a passage known as the "Highway" between the private room and office areas. Also, patterned highlights were applied to cemented excelsior boards on the ceiling, thereby acting as guideposts in this freely accessible office environment. In addition to large and small conference rooms, workers can freely choose their place of work according to their intended use. For example, they can use the "Phone Booth" for a telephone conference, the "Focus Room" for small meeting sessions, or the personal booths for individual work. Seizing on the opportunity offered by the company's relocation to the center of Tokyo, we sought to create an office space where employees can spend their time on the job more freely and comfortably while finding enjoyment in the process as they face major changes in how their work is conducted.
