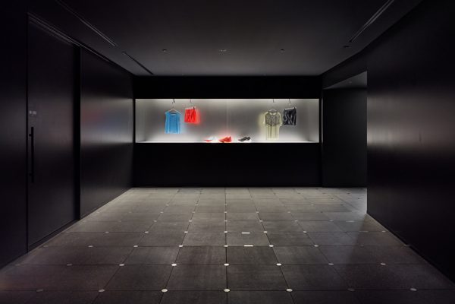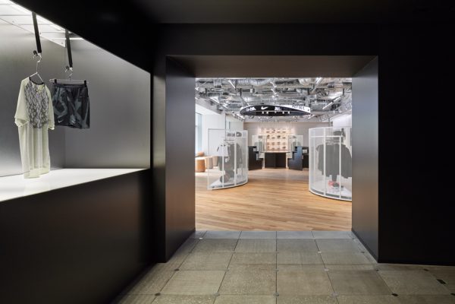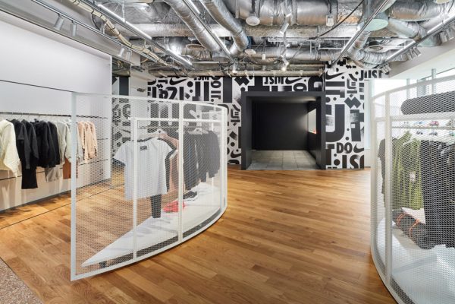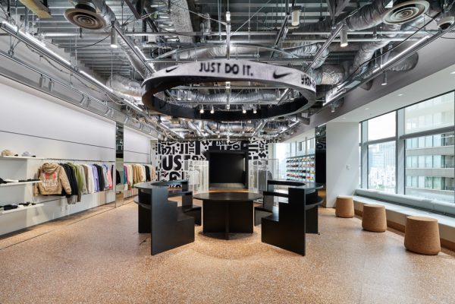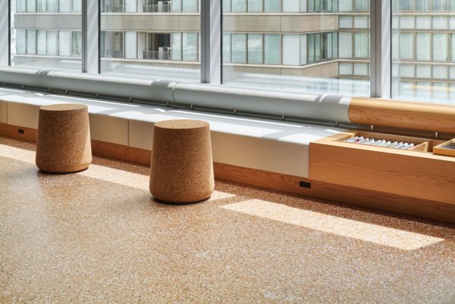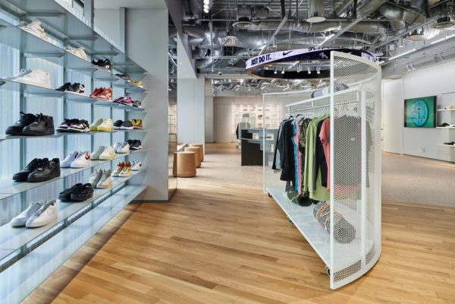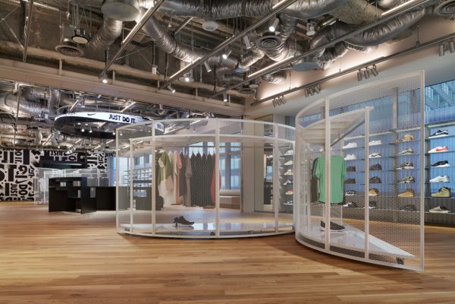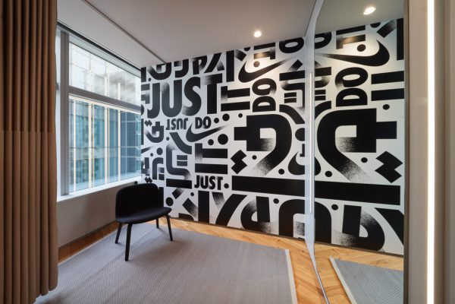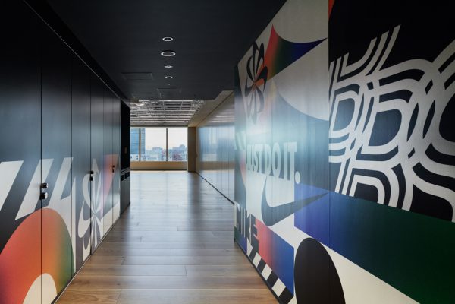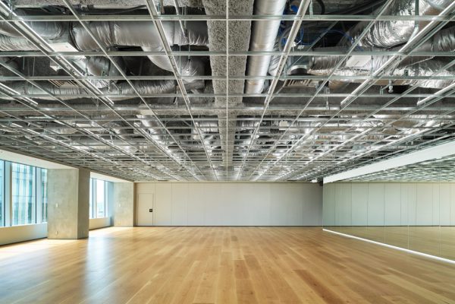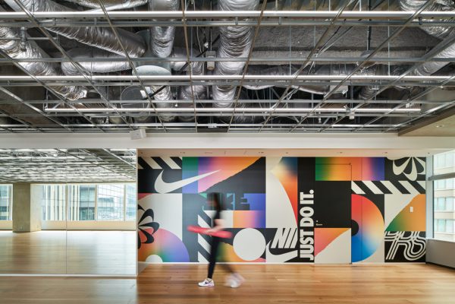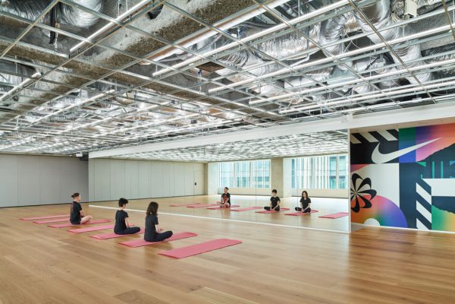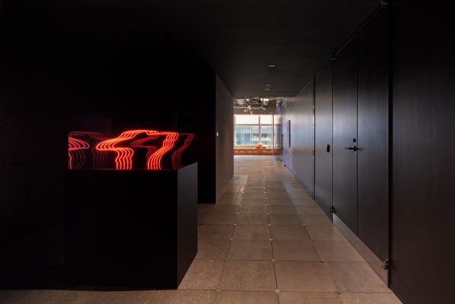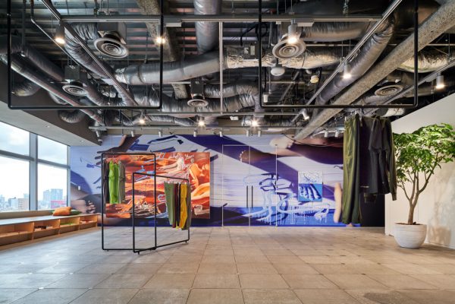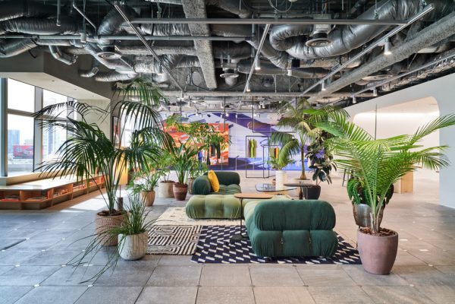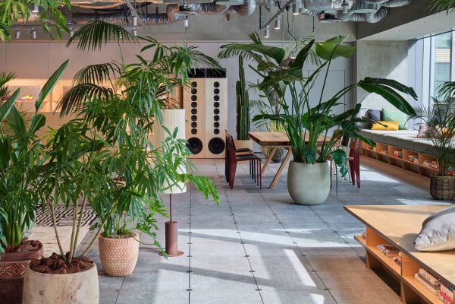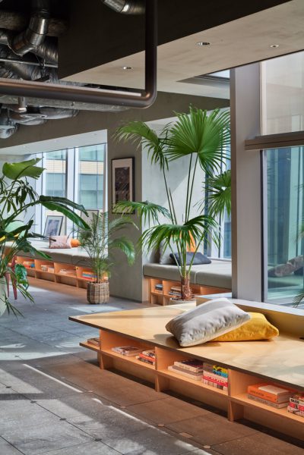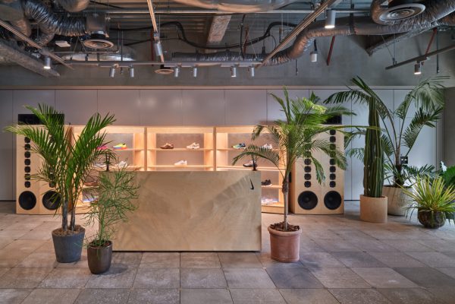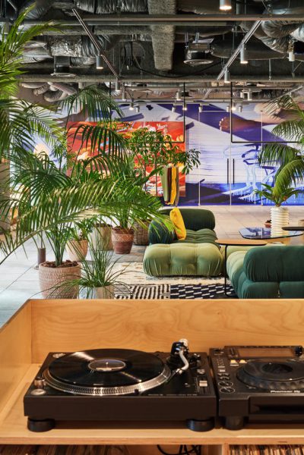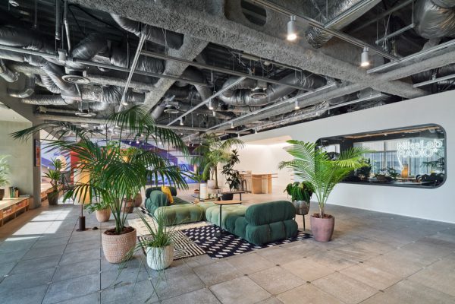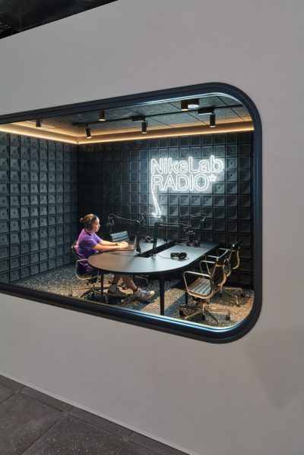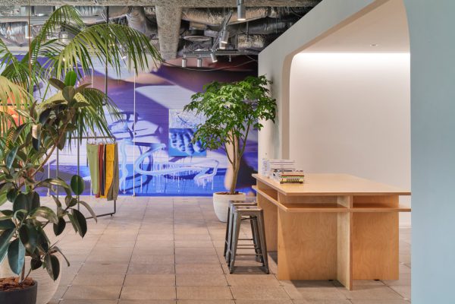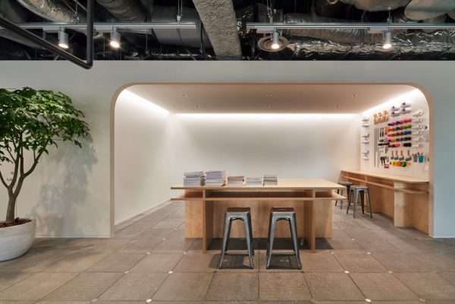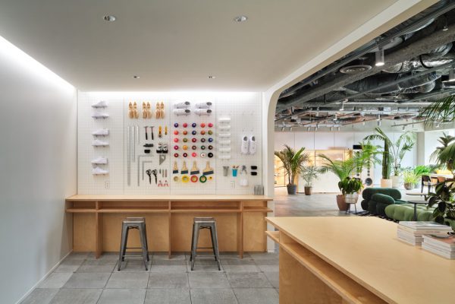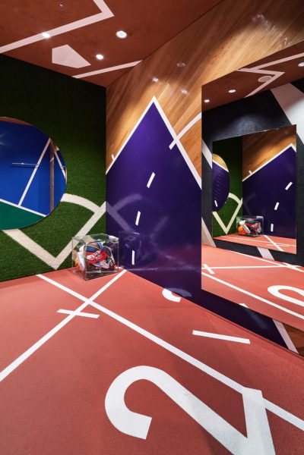主要用途: ショールーム、アクティビティスペース、スタジオ
施工: イリア、クリキンディ
クレジット: 音響設計・製作:WHITELIGHT SOUNDSYSTEM/設備設計:明野設備、イリヤ/照明計画:遠藤照明/STUDIO フィッティングルーム:ゲルチョップ/家具: Inter.Office/ファブリック:Kvadrat/植栽:SOLSO
所在・会場: 東京 東京ミッドタウン
延床面積: 1106.68m2 (SHOWROOM 362.1 m2 / ACTIVITY 393.2 m2 / STUDIO 351.4 m2 )
設計期間: 2021.09-2022.05
施工期間: 2022.02-2022.07
写真: 阿野太一
六本木の東京ミッドタウンに移転するスポーツブランドの施設のための内装計画。2017年に手掛けた既存のヘッドオフィスの10Fに、メディア向けのショールームやインフルエンサーなどゲストをもてなすスタジオ機能といった都内の別ロケーションに分散していた機能を集約させ、多目的なアクティビティスペースも加えた3つの施設を新設する。執務に特化したオフィスビル内に、同社のブランドを体現しつつ、様々な使い方と変化を受け入れる空間が求められた。 最新商品が黒い空間に浮かび上がるロビーを抜けると、展示商品のためのギャラリーと見立て、グラフィックとともに、スポーツブランドとしてのアイデンティティを持たせたショールームが広がる。スタジアムを連想させる求心性のある円形テーブルと段状のベンチ、3200φのLED電光パネルが来訪者を迎える。窓側には外光を透過させる波型FRPを背景に商品が並び、背後の商品が見え隠れするエキスパンドメタルを使用した弓型の什器は、イベント等に合わせてレイアウトを可変できる。床は体育館を想起させるフローリングと同社製品のリサイクル素材によるコルク床を張り分けた。 ヨガやダンスを行うアクティビティスペースでは、窓からの眺めを背景にのびのびと活動できる開放感ある空間を目指した。約14mのミラーが、幅広のフローリングやスケルトン天井を映しこむ。ミラーの裏側のスペースには最大40名用のシャワールーム3室を設置し、照明や柔らかな色合いが居心地のよさを生み出す。 スタジオはEVホールから短い動線でアクセスでき、ゲストが人の目に触れないよう配慮されている。 ネオンアートのあるロビーを抜けると外光に満ちたスペースが開ける。個性的なソファを中心として、オリジナルスピーカーやDJブース、植栽などを配置した。漆喰調の壁面側には、フィッティングルームや工作スペース、ポッドキャストの収録ブース、窓際には、書棚付きの造作ベンチと小上がりスペースを設置した。様々な要素をコラージュ的に配置し、リビングルームのような居心地のよさと多様なアクティビティを受け入れるおおらかなスペースとした。 オフィスビルという環境にありながら、ゲストにとって訪れるたびに新しい発見があり、特別な滞在時間を過ごせるような場所を目指した。
Principle use: SHOWROOM / ACTIVITY SPACE / STUDIO
Production: Ilya, kurikindi
Credit: Sound design and production: WHITELIGHT SOUNDSYSTEM / Facility design: Akeno Facility Resilience, Ilya /Ligthing: ENDO-Lighting / STUDIO fitting room: GELCHOP/ Furniture: InterOffice / Fbric: Kvadrat / Plants: SOLSO
Building site: Tokyo, Tokyo Mid Town
Total floor area: 1106.68m2 (SHOWROOM 362.1 m2 /ACTIVITY 393.2 m2 /STUDIO 351.4 m2 )
Design period: 2021.09-2022.05
Construction period: 2022.02-2022.07
Photo: Daici Ano
The interior design for a sports brand facility relocating to Tokyo Midtown in Roppongi. For the 10th floor of the existing head office, which we planned in 2017, we have integrated functions that had been dispersed in various locations around Tokyo, establishing a new facility. These functions include showrooms for the press, and a studio for entertaining guests such as influencers, and a multipurpose activity space. In an office building made for working, we were tasked to plan a space realizing the image of the company brand, while accepting various usages and changes. Passing through the lobby where the black space highlights the most recent products, you will find a products showroom that is reminiscent of a gallery, and that has the graphics and identity of a sports brand. Visitors are gravitated toward the central round table with stepped benches arrangement which is reminiscent of a stadium, and welcomed by 3200φ LED lighting panels. Along the window side, the products are lined up against a backing of corrugated FRP that draws the outside light to pass through. The bow-shaped fixtures using the expanded metal which both displays and conceals the products provide a changeable layout according to the event etc. For zoning of the space, we used wood flooring reminiscent of a gymnasium, and cork flooring made from the company’s recycled materials. In the activity space for yoga and dance, we aimed to create a sense of openness where people act freely, with the view from the window as the background. A 14m long mirror reflects the wide flooring and skeleton ceiling. Three shower rooms for up to forty people are installed in the space behind the mirror, and lighting and soft colors create a sense of comfort. The short flow from the EV hall to the Studio enables accessibility and privacy to keep guests out of sight. Working through the lobby with neon art we encounter the open space full of natural light. Original speakers, a DJ booth, and plants surround the unique sofa set. On the plaster-like wall side, we installed a fitting room, a craft space, a podcast recording booth, and by the window a built-in bench with a bookshelf and a raised floor area. Deploying various elements in a collaging style, we planned a comfortable space like a living room and a generous space that accepts many types of activities. Even though the facility is in an office building environment, we aimed to create a place where guests can discover new things every time they visit and spend a special time.
