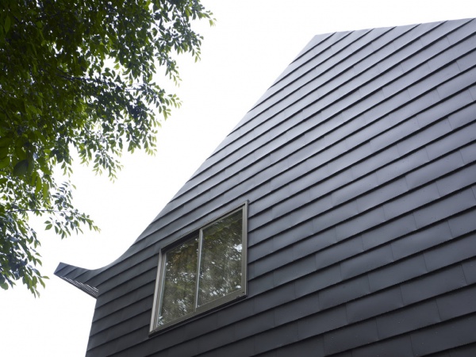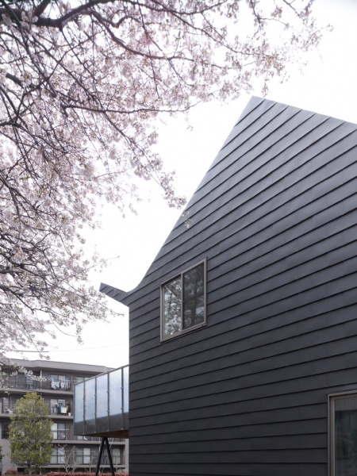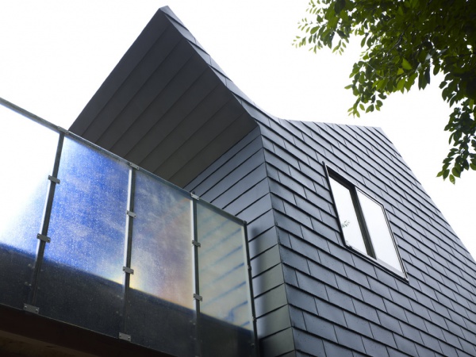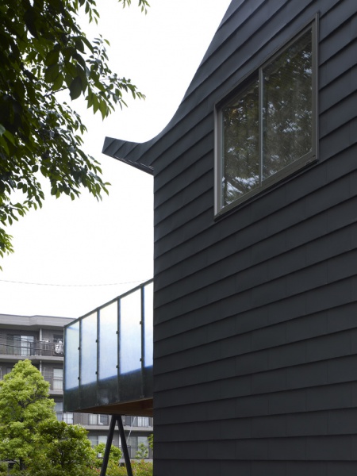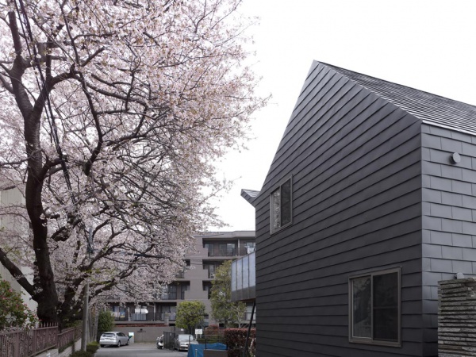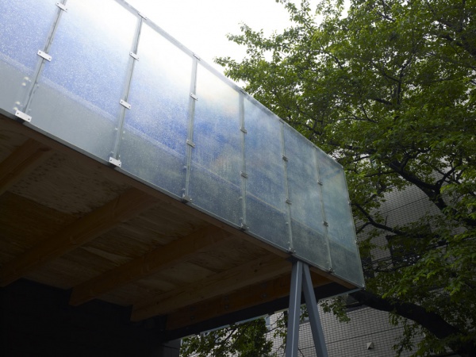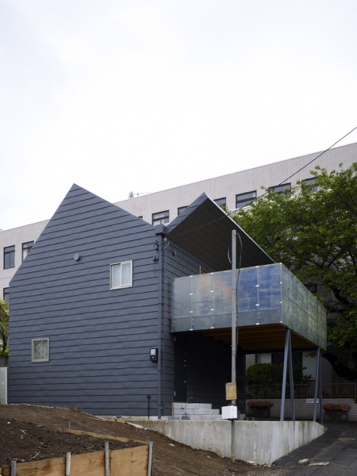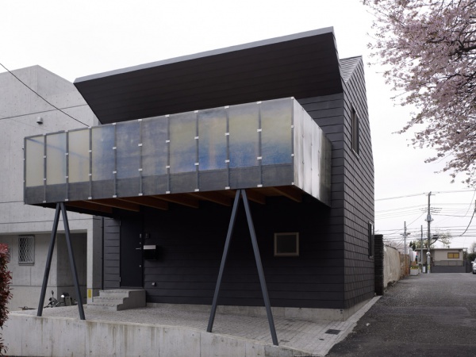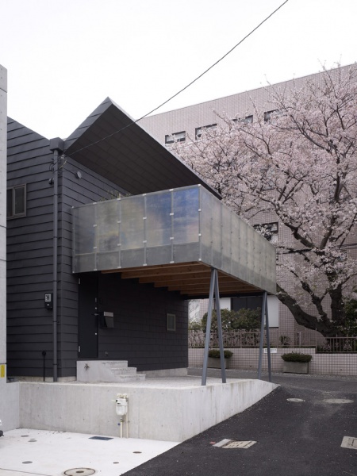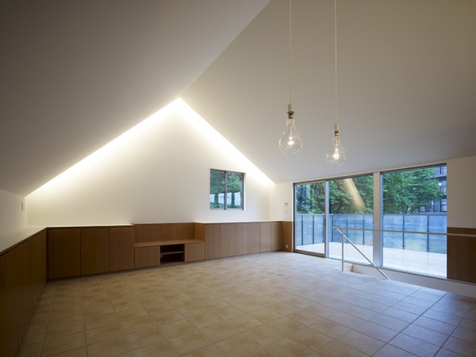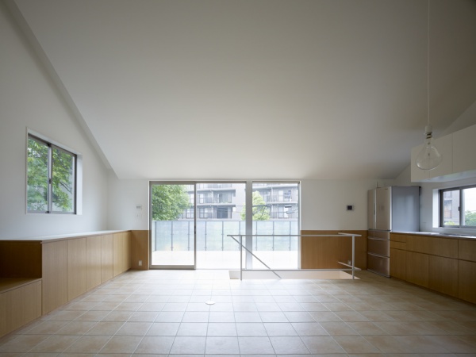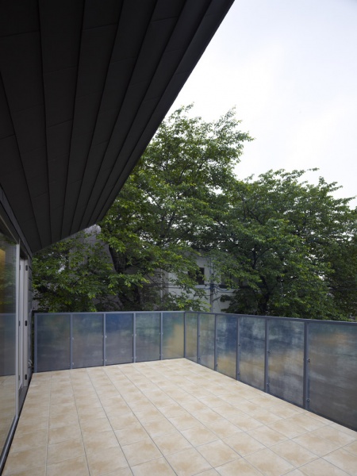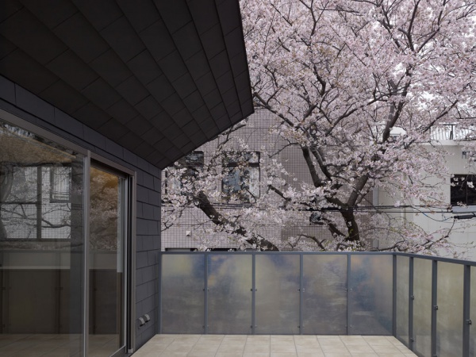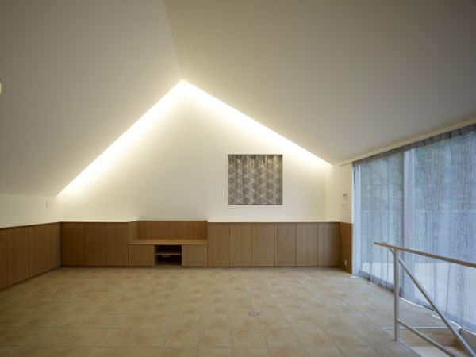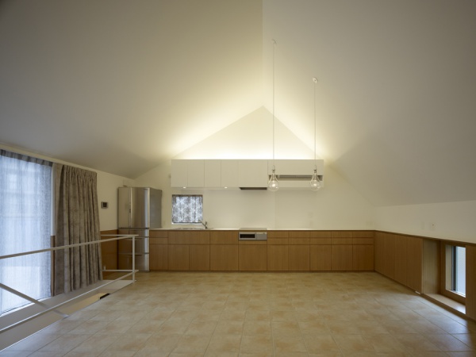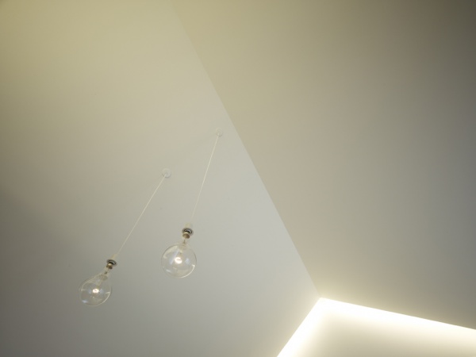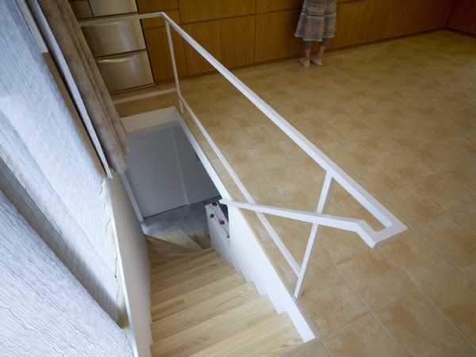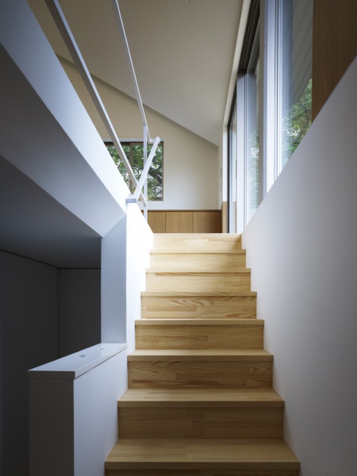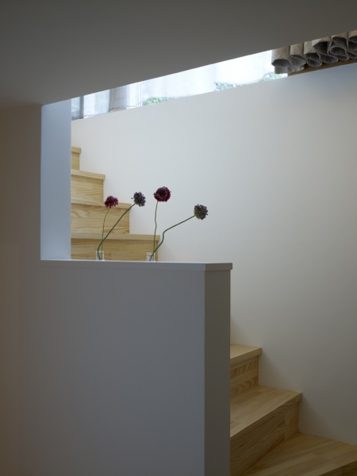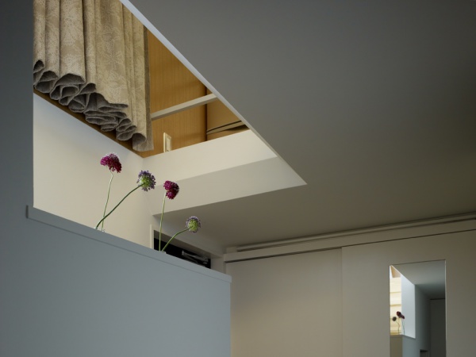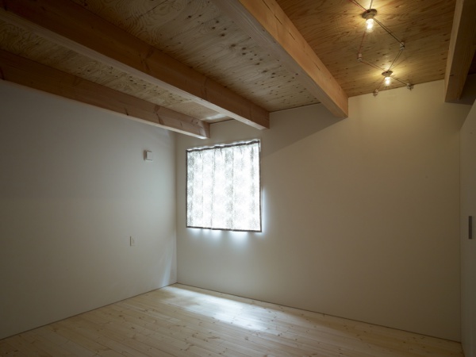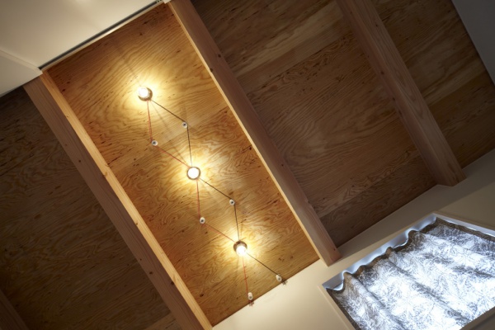主要用途: 住宅
構造設計: 昭和女子大学 森部康司
設備設計: スパンコール(照明)
施工: 中鉢建設
クレジット: ファブリック: NUNO
所在・会場: 神奈川 横浜
敷地面積: 74.5m2
延床面積: 78.9m2
規模: 地上2階
構造: 木造
設計期間: 2008.05-10
施工期間: 2008.11-2009.05
写真: 阿野太一
夫婦と犬のための小さな住宅。敷地は南東の麓に横浜港を望む高台で、道を挟んで向かいに建つ学校には大きな桜の木が植わっている。その立地からも、施主には周辺の自然環境を楽しむことのできる、開放的で大きなテラスとタイル張りの空間を望まれた。
隣接する学校とは対照的に、住居の印象を強めるため、外観は切妻型の形状とした。1階に寝室、水周りといった必要諸室を配置し、2階は大きなワンルームのリビングとしている。リビングは床をタイル張りとし、腰壁の高さまで同じ色調の家具が立ち上がって、空間の下半分を器のように柔らかく包み込む。この器に勾配屋根と同形状の白い天井がかぶさる構成として、物が多くなってもその受け皿となって、雑然としないような骨格を与えている。
家型の小ぶりなボリュームからはテラスが大きく張り出している。テラスは室内と同じタイル張りの床が連続し、リビングと一体化して開放的なメインフロアの一部となる。テラス上部に張り出す庇は、帽子のつばのように跳ね上がった形状とした。これによって、内部からの視線を遮らず、軒下の採光を最大限にとることができる。また雨水を建物奥側の側面まで誘導する雨樋としても機能する。
勾配屋根による「山」と庇の跳ね上げによる「谷」は、内部と外部をゆるやかに分節しながらも一体感を与える。
Principle use: HOUSE
Structural design: Moribe Yasushi Showa Women's University
Facility design: Spangle (Lightings)
Production: CHUBACHI
Credit: Fabric design: NUNO
Building site: Yokohama Kanagawa
Site area: 74.5m2
Total floor area: 78.9m2
Number of stories: 2F
Structure: WOOD
Design period: 2008.05-10
Construction period: 2008.11-2009.05
Photo: Daici Ano
The couple living in this small house with their pet dog can enjoy the natural environment in their vicinity from the comfort of their lofty terrace and tiled floors. The site is located on high ground offering a view of the Port of Yokohama from its southeastern side and that of a big cherry tree facing the house in a school ground across the street.
We chose a gable roof to highlight the residential aspect of the building in contrast with the adjacent school. Utilitarian rooms such as the master bedroom and bathroom are located on the 1st floor, while a large single open space serving as a living room can be found on the 2nd floor. The furnishings discretely rise from the tiled floor to merge in color and height with the panel walls, gently encircling the lower part of the room. The recipient thus formed under the inclined
white ceiling above can hold many pieces of furniture without a hint of disorderliness.
The terrace is fairly large compared to the diminutive volume of the house and acts as an open extension of the main floor by using the same tiles as the living room. The terrace is partially covered by a visor shaped canopy, offering maximum light admission without impeding the dwellers’ view, and can serve as a gutter to drain water to the back side of the house on rainy days as well.
The inclined roof top rises, falls and rises again creating a peak and through shape that loosely articulates the inner and outer parts of the house, giving it an overall sense of unity.
