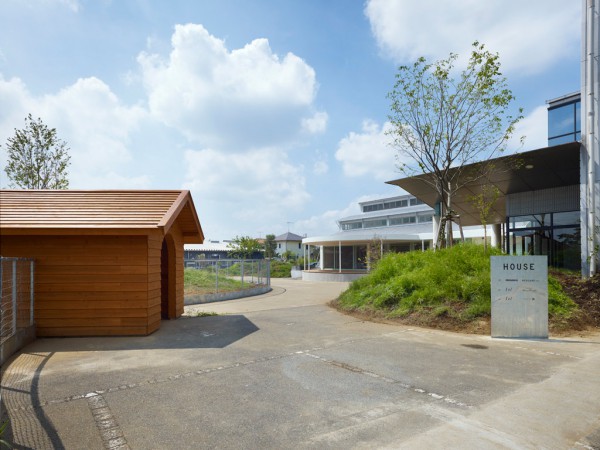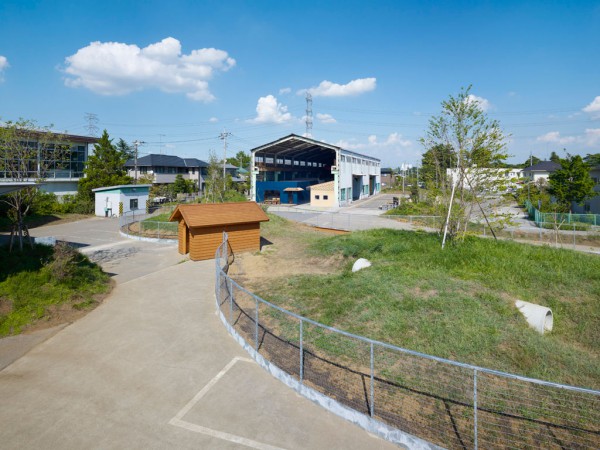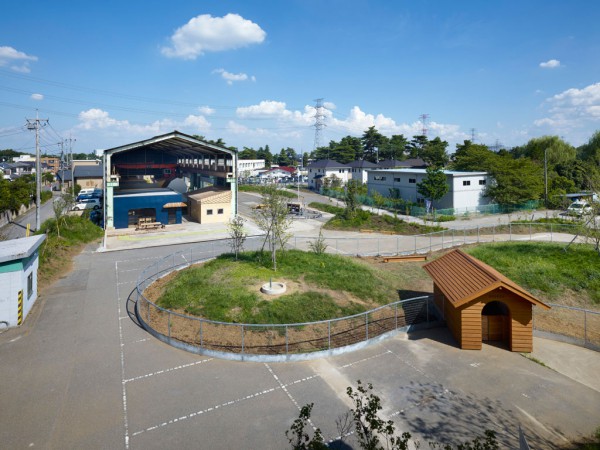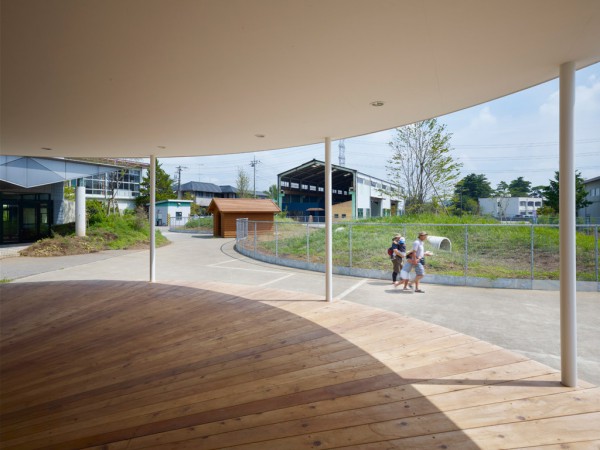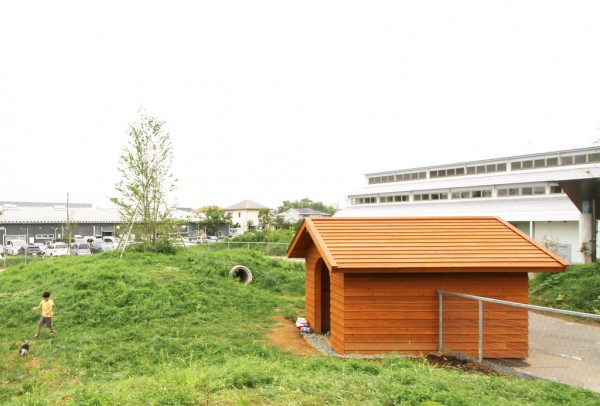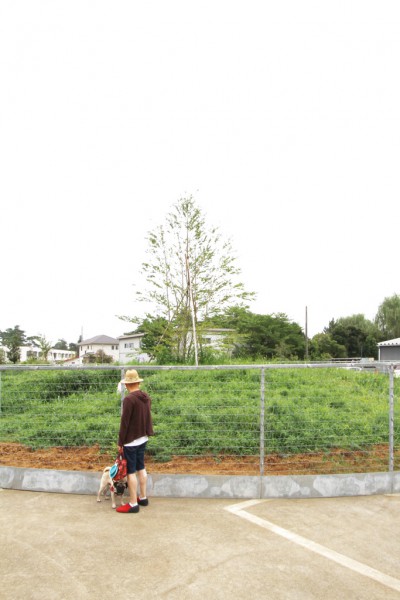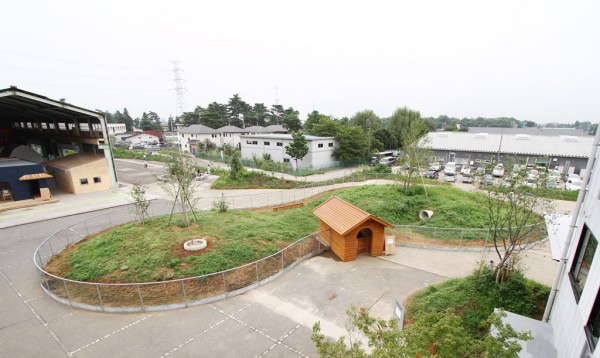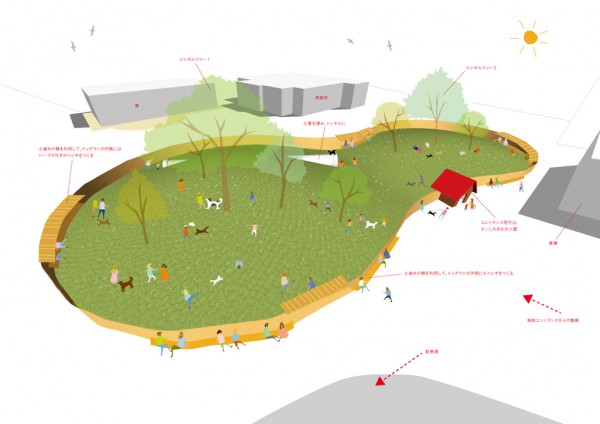主要用途: ドッグラン
施工: デッセンス
所在・会場: 埼玉 熊谷
敷地面積: 984.31m2
設計期間: 2011.11–2012.03
施工期間: 2012.04–2012.07
写真: 矢野 紀之/トラフ建築設計事務所
ウェブサイト: http://www.new-land.jp/
かつて大型クレーンの教習所として使われていた施設をリノベーションして生まれた複合商業施設「NEWLAND」は、「SHOP」「HOUSE」「SCHOOL」などを併設する。その広大な敷地内に点在する各建物をつなぎとめるような、犬と人のための施設「DOGRUN」を計画した。
ひょうたん型の曲線の平面形とし、敷地内を回遊する動線を生み出す。頂上にシンボルツリーを生やした、1.3mの高さのふたつの丘がゆるやかな曲線でつながる、起伏のある場所とした。巨大な犬小屋のエントランスは、DOGRUNのアイコンとなっている。丘に埋もれた土管は、元気に走り回る犬専用のトンネルで、フェンスの内側に設置されたベンチは、ちょっとした憩いの場となる。この場所では、犬も人も自由な時間を過ごすことができる。
大地の起伏と点在する遊具や家具が、ドライなイメージの地に緑のランドスケープをつくり出す。
Principle use: DOGRUN
Production: dessence
Building site: Kumagaya Saitama
Site area: 984.31m2
Design period: 2011.11–2012.03
Construction period: 2012.04–2012.07
Photo: Noriyuki Yano / TORAFU ARCHITECTS
Website:http://www.new-land.jp/
The renovation of a facility serving as a training school for large crane operation gave birth to NEWLAND; a commercial complex established together with the SHOP, HOUSE and SCHOOL buildings. We designed the DOGRUN installation for dogs and people to bring together the various buildings spread throughout the vast premises.
The calabash-shaped curvilinear plane figure produces a line of flow when people and their dogs wander through the site where they find connected by a gradual curving line two rolling hills 1.3m high with symbol trees on top of them. The entrance of the DOGRUN is represented by an oversized doghouse. Underneath the hills is a buried tunnel made of a clay pipe through which dogs can run happily while their masters enjoy a little resting spot on a bench placed on the inside of the fence. This is a space where dogs and people alike can spend their free time.
The pieces of play equipment and furniture placed throughout the rolling ground help to create a green landscape out of this otherwise dry-looking piece of land.
