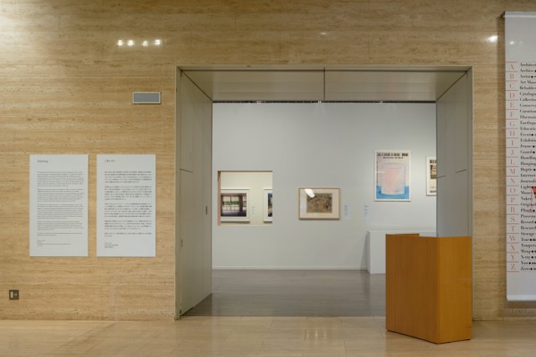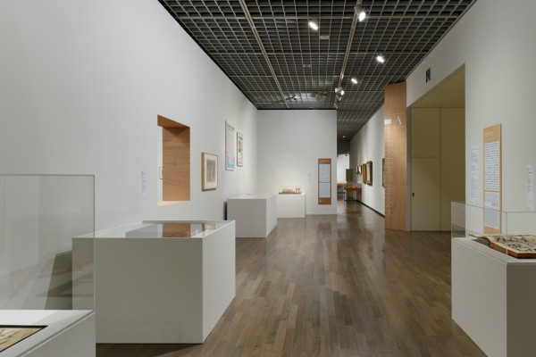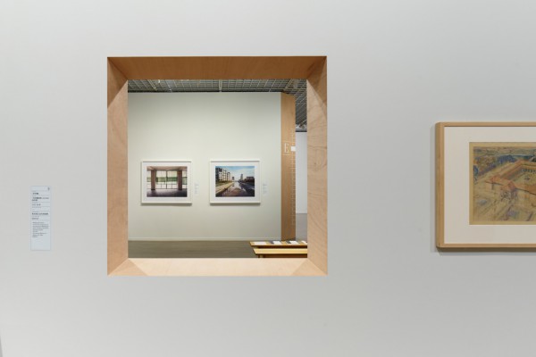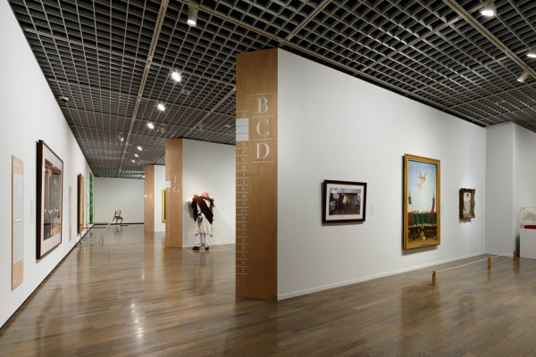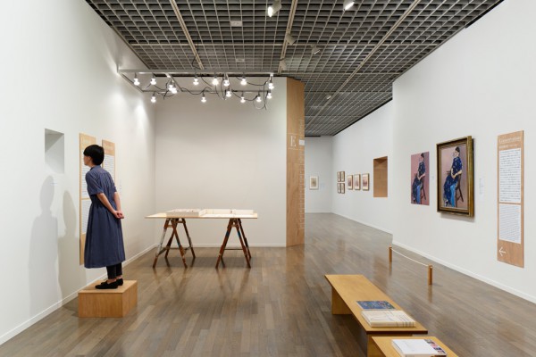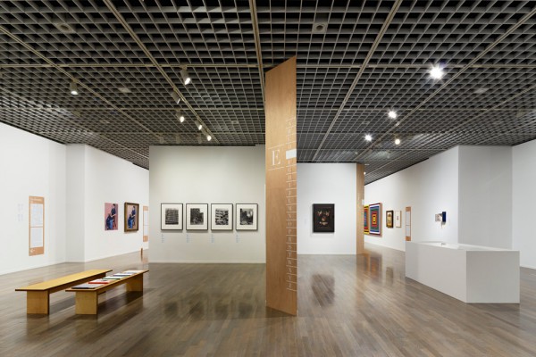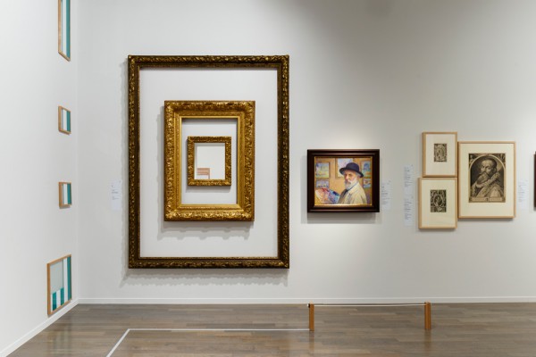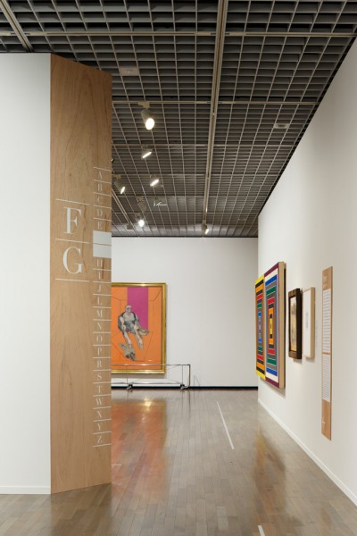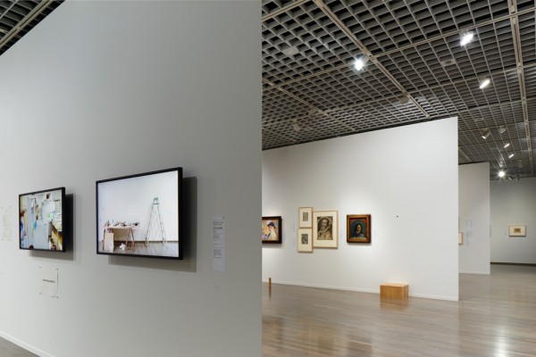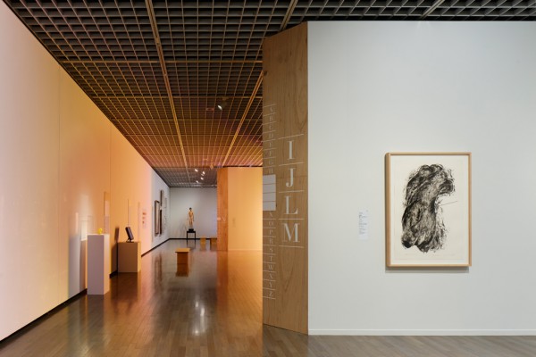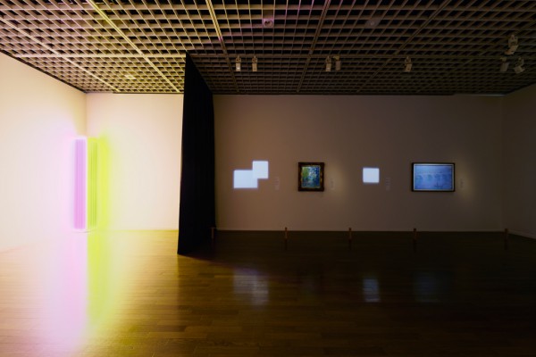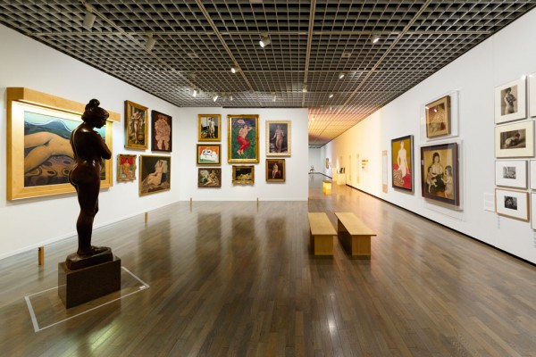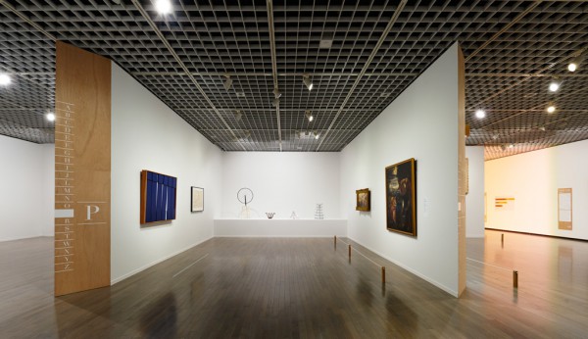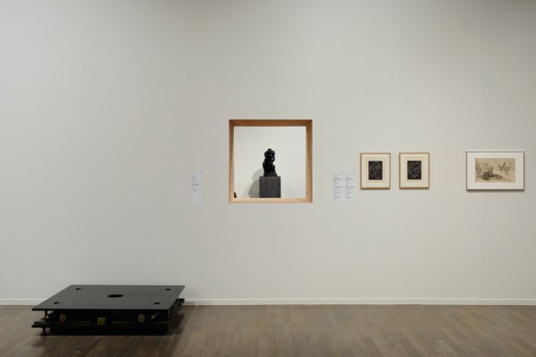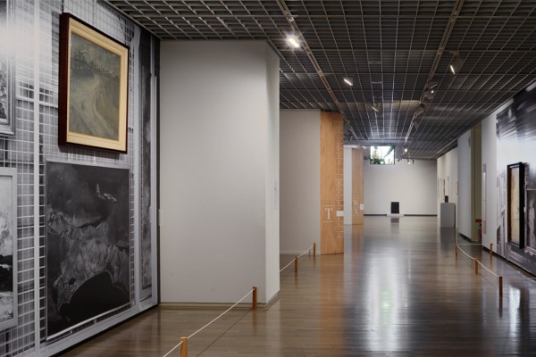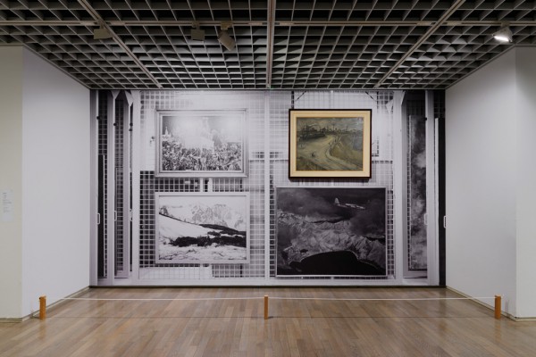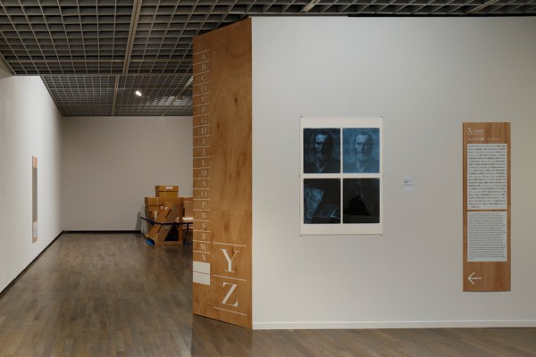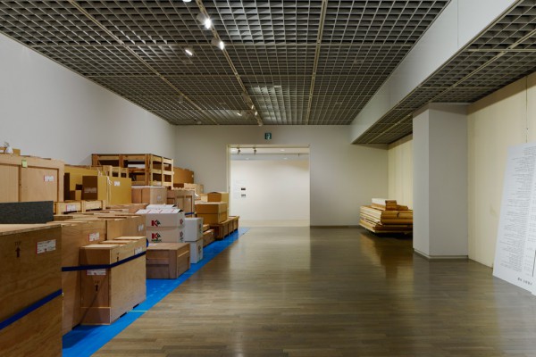WORKS / No Museum, No Life? ―これからの美術館事典 国立美術館コレクションによる展覧会
WORKS / No Museum, No Life?―Art-Museum Encyclopedia to come from the Collections of the National Museums of Art
主要用途: 展示会場構成
施工: 東京スタデオ
クレジット: 主催:東京国立近代美術館/グラフィック:neucitora
所在・会場: 東京国立近代美術館
延床面積: 1118m2
設計期間: 2015.01-2015.05
施工期間: 2015.06
会期: 2015.6.16-2015.9.13
写真: 阿野太一
ウェブサイト: http://www.momat.go.jp/am/exhibition/no-museum-no-life/
東京国立近代美術館で開催された「No Museum, No Life?―これからの美術館事典 国立美術館コレクションによる展覧会」の会場構成。この展覧会は、「美術館」そのものをテーマとし、その構造や機能から抽出したAからZまでの36個のキーワードに基づいて構成されている。美術館の活動に関わる資料も織り込みながら、日本にある五つの国立美術館から集められた、紀元前から現代、西洋から東洋までの幅広い時代と地域の作品約170点をキーワードに沿ってアルファベット順に並べるために、「事典」になぞらえた空間構成の設計が学芸員側から求められた。作品の多くが壁面展示であることや、キーワードごとに空間を仕切るため、壁の配置計画が重要なポイントとなった。隣り合う空間との仕切りとなる壁の小口は45度に傾斜させ、その面に事典の見出しのようなアルファベットのグラフィックを配する。見出しに従って、ページをめくるような感覚で展示空間を体験できないかと考えた。壁に囲まれた圧迫感を避けるため、壁面には所々開口も設けている。その向こうに見える風景は、時に鑑賞者にとって、手前の部屋と奥の部屋の作品群の関係性を示唆するように感じることができるようにとの、学芸員の考えから、開けることにした。また、メインの展示室では、6本の既存柱の周りに卍型に壁を配置することで、柱型が現れないことにも配慮した。この展覧会では、作品と並行して展覧会自体の企画や設営の方法が紹介されており、絵画を収蔵庫の原寸大の写真の上に展示したり、最後のキーワードである”zero”の空間をそのまま作品のクレート置き場としたりするなど、普段見ることのできない、美術館の裏方を垣間見ることが出来る。「これからの美術館事典」というテーマにあわせ、会場設計においても壁の小口や断面をラワン素地のまま見せることとし、未完のような状態の空間を残している。事典の中で偶然の発見があるように、気付きの生まれるような展示空間を目指した。
Principle use: EXHIBITION SITE
Production: TOKYO STUDIO
Credit: The National Museum of Modern Art, Tokyo / Graphics: neucitora
Building site: The National Museum of Modern Art, Tokyo
Total floor area: 1118m2
Design period: 2015.01-2015.05
Construction period: 2015.06
Duration: 2015.6.16-2015.9.13
Photo: Daici Ano
Website:http://www.momat.go.jp/english/am/exhibition/no-museum-no-life/
We designed the venue for the exhibition held at the Museum of Contemporary Art, Tokyo titled "No Museum, No Life?―Art-Museum Encyclopedia to come from the Collections of the National Museums of Art."This exhibition takes the museum itself as its theme. Based on 36 keywords, arranged in alphabetical order from A to Z, and inspired by the structure and function of the museum, the exhibition presents a special selection of approximately 170 works from the wide-ranging collections of the national museums, which stretch from the pre-Christian era to the present, and from the East to the West. In addition to the works, the exhibition incorporates displays of documents related to museum activities. Visitors to the exhibition will be treated to an experience akin to walking through a museum-themed encyclopedia.Since the exhibition is divided by keywords and most of the works are displayed on walls, the wall layout design became of major importance. The edges of walls acting as partitions between neighboring spaces are beveled at a 45 degree angle and present an alphabetical index that visitors can use to navigate the exhibition as they would do when flipping through an encyclopedia by referring to headwords. Moreover, apertures were created in said walls here and there to alleviate the feeling of oppression created by them. The decision to create these openings stemmed from the curator's wish to provide visitors a view suggesting the relationship between groups of works in contiguous rooms. Furthermore, the walls form in the main exhibition hall form a left-facing gammadion that hides the shape of the six existing pillars around which they stand.In parallel with the works on display, this exhibition offers a glimpse of the behind-the-scene workings of Art Museums by presenting the planning and set-up of a museum exhibition itself, showing paintings over actual-size pictures of their repositories, and using the last space identified by the keyword "zero" as a storage room in which works are shown in their crates. Resonating with the theme of the "Art-Museum Encyclopedia to come," the space was left in an apparent state of incompleteness as suggested in the venue design by the lauan wood grain visible on wall edges and cross-sections. We strived to create an exhibition space in which awareness arises serendipitously in the same way discoveries are made when browsing through an encyclopedia.
