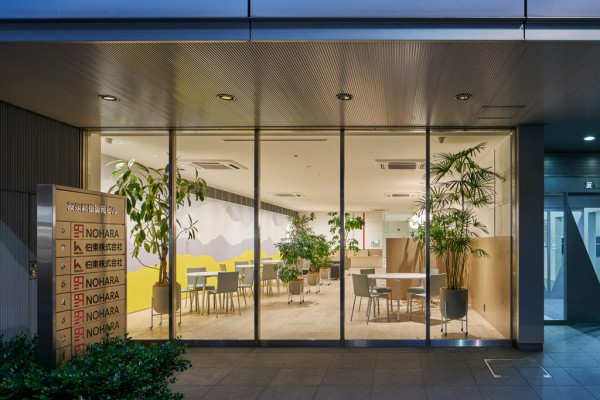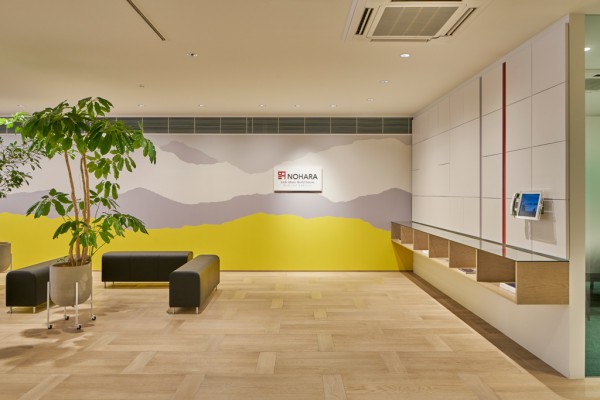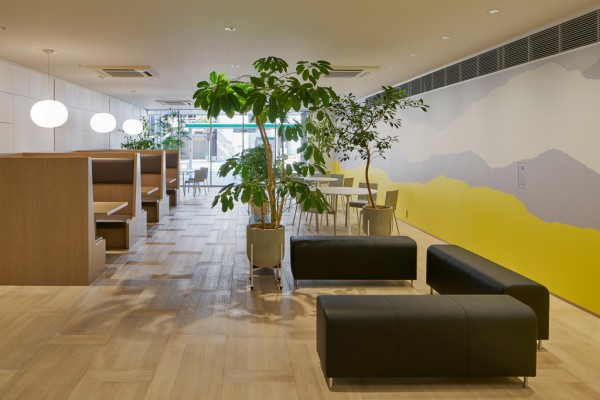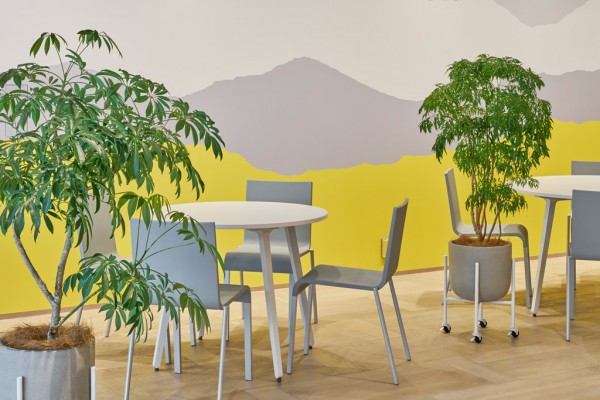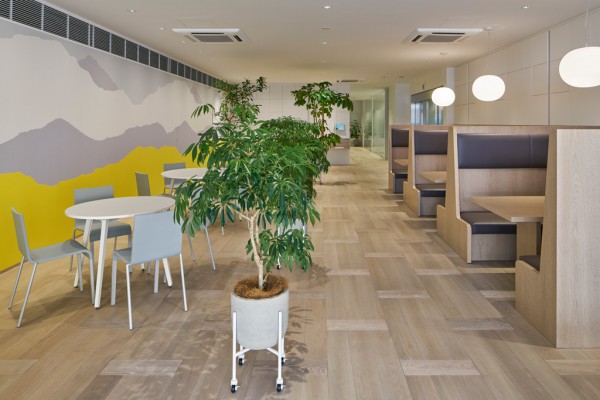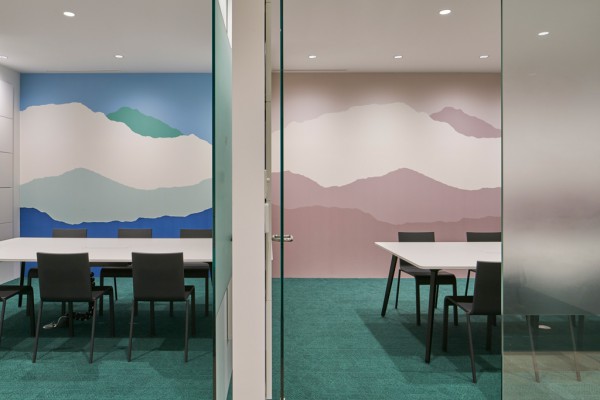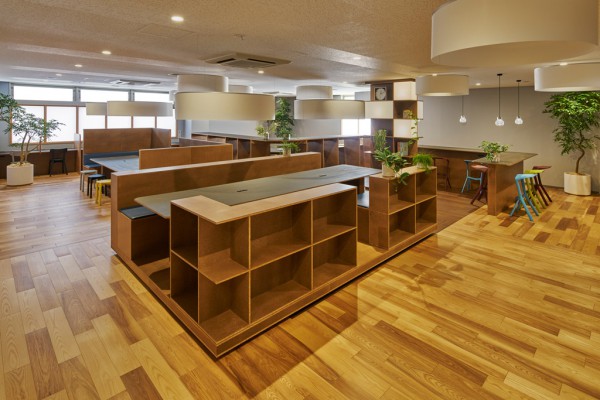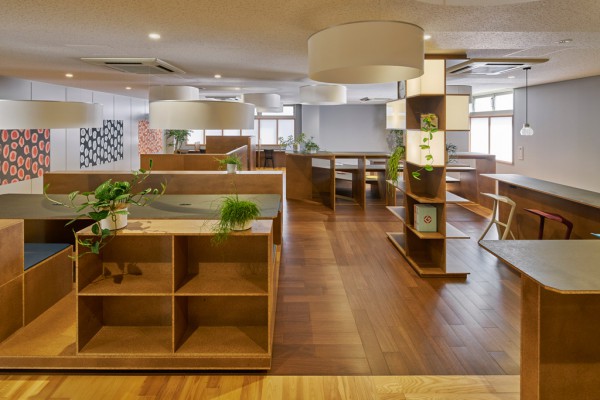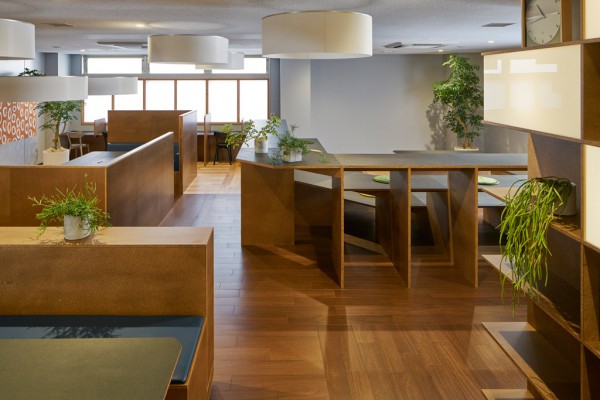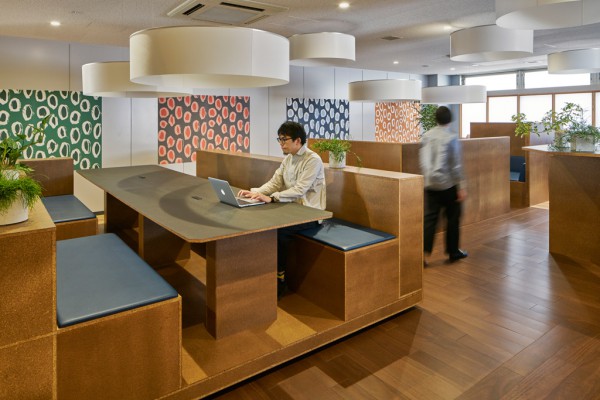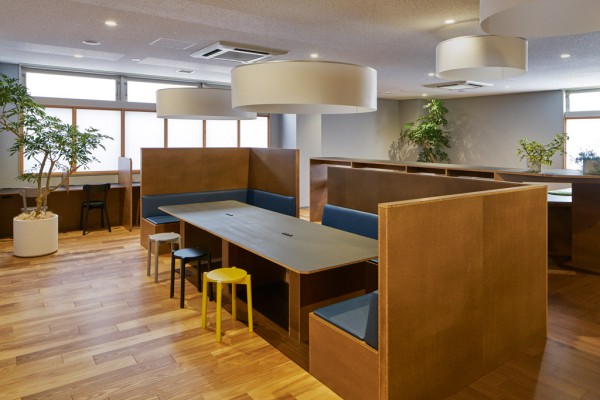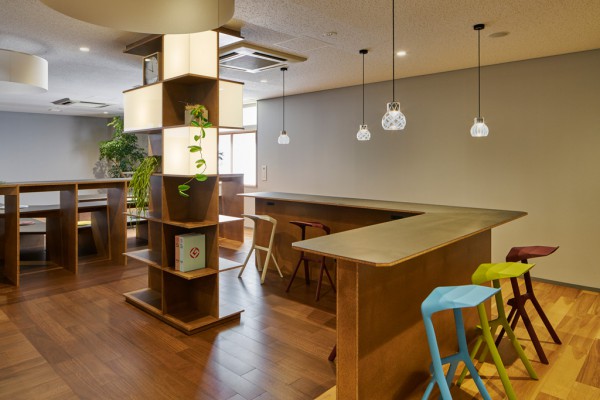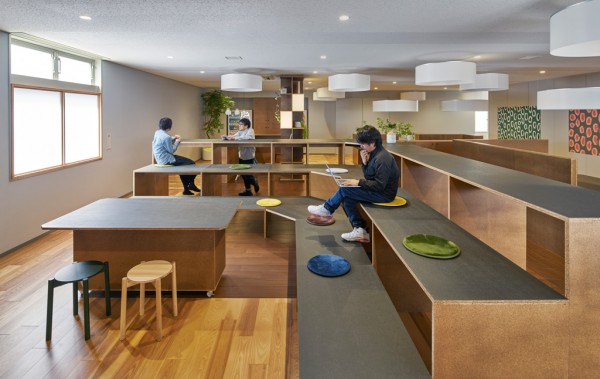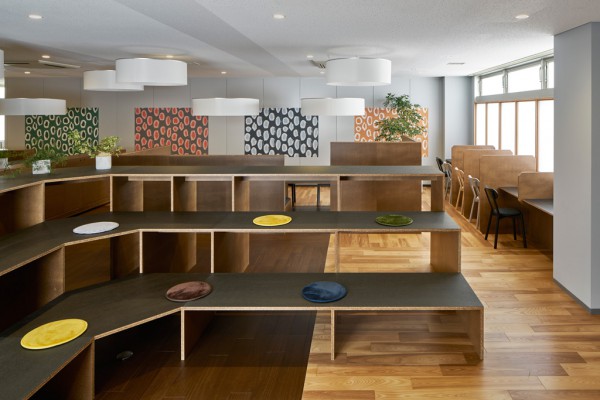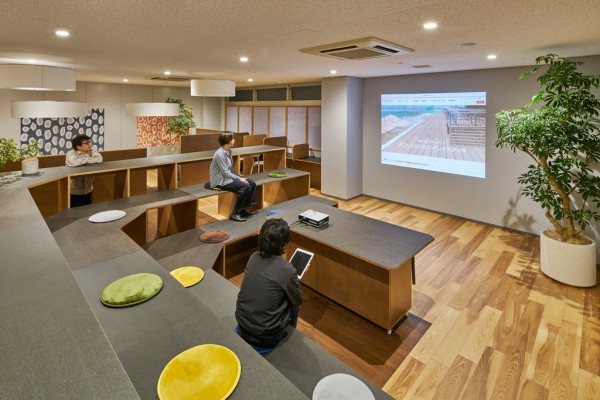主要用途: オフィス
施工: イシマル
クレジット: 照明計画:遠藤照明/植栽:SOLSO
所在・会場: 東京 新宿
延床面積: 1F:214.5㎡/8F:130.0㎡
設計期間: 1F:2017.02-05/8F:2017.06-2018.03
施工期間: 1F:2017.05-06/8F:2018.03
写真: 高木康広
ウェブサイト: http://www.nohara-inc.co.jp/
建材の販売や建設事業などを手掛ける、野原グループ本社ビルの1階外来スペースと、8階社内ワークスペースの内装計画。1階の外来スペースには来訪者を迎えるエントランスと会議室、8階のワークスペースは、社員がアイデアを生むためのクリエイティブな働き方のできる場が求められた。
1階の外来スペースは、外光の入る通りに面した側に打ち合わせブースや待合のベンチを配置し、反対側には会議室を配置した。奥まで続く長い壁面には、同社で展開をしている壁紙、「WhO」の同柄で色違いのものを、会議室を跨いで連続して貼ることで空間に一体感を与えた。床のフローリングもパターン張りにすることで、空間にリズムを与えている。オープンな待合いとミーティング席、半クローズなブース席、個室の会議室などでスタイルに合わせた使い方ができる。
8階のワークスペースは、働き方に合わせて選択的に使えるよう、形状や個性の異なる大きな家具でゾーニングし、空間を特徴づけた。階段状の家具や、一段上がったステージ上のブース席、背を低い壁で囲われたL型のソファ席、背の高いラックを取り囲むハイカウンターなどで構成している。通常は下地材として使用されるパーティクルボードを素材として用い、異なる家具に共通性を持たせた。大きな家具がラグの上に乗っているように、フローリングの貼り方と色を切り替え、家具にまとまりを与えている。また同社のプロダクト開発にも関わった、リング状の天井装飾材カールトンクラウドで空間にアクセントをつけた。
同社の扱う建材を随所に用いながらも、ショールームのような見せ方ではない、色々な働き方を許容する空間を目指した。
Principle use: OFFICE
Production: ISHIMARU
Credit: Lighting design: ENDO-Lighting / Plants: SOLSO
Building site: Shinjuku, Tokyo
Total floor area: 1F:214.5㎡/8F:130.0㎡
Design period: 1F:2017.02-05/8F:2017.06-2018.03
Construction period: 1F:2017.05-06/8F:2018.03
Photo: Yasuhiro Takagi
We performed the interior design for the first-floor visitor space and eighth-floor company workspace in the headquarters of Nohara Group, which manages sales of building materials and construction projects. Deliverables included a first-floor visitor space where clients are greeted by an entrance and a conference room, as well as an eighth-floor workspace that allows a more creative work style to bring out ideas from staff.
In the first-floor visitor space, we arranged a meeting booth and bench on the side that faces the road with natural light, while on the opposite side we arranged a conference room. We gave a sense of unity to the space by applying wallpaper developed by Nohara, with the same pattern as “WhO” but a different color, on the long wall that continues to the back end and crosses over to the conference room. In addition, by using patterned tiles for the flooring, we gave rhythm to the space. The facilities can be used according to the desired style thanks to the open waiting and meeting area seats, half-closed booth seats, and private conference room.
For the eighth-floor workspace, we zoned and defined the space by using large furniture with various shapes and characteristics that allows it to be used selectively according to work style. It is composed of staircase furniture, booth seats on an elevated stage, L-shaped sofa seats enclosed from behind by low walls, and high counters surrounded by tall racks. While normally a base material, particle board was used as a material to bring commonality to the different furniture. As seen in the large furniture on top of a rug, the flooring placement and switching between colors gives the furniture a sense of cohesion. Furthermore, the ring-shaped decorative ceiling material CARLTON CLOUD, also a product of the product development at NOHARA, accentuates the space.
By using building materials carried by Nohara everywhere, we aimed to create a space that allows for diverse work styles that does not look like a showroom.
