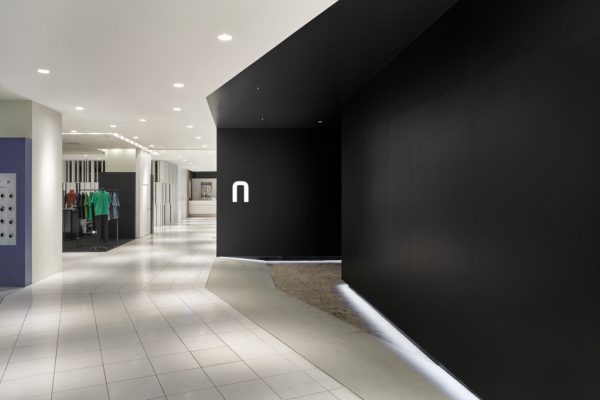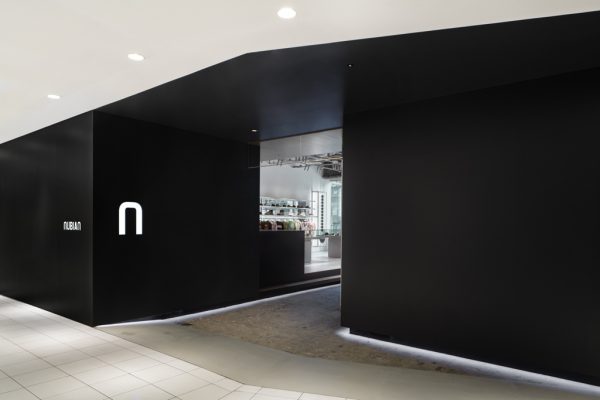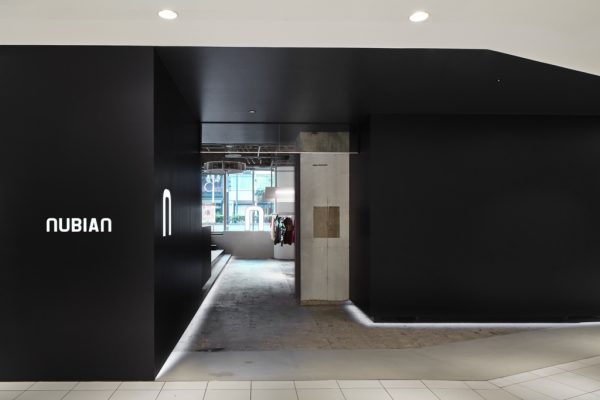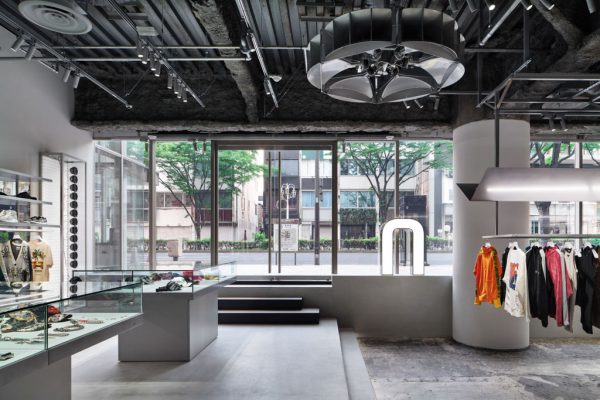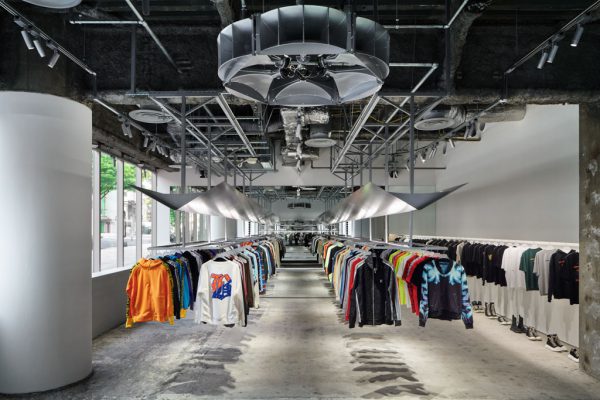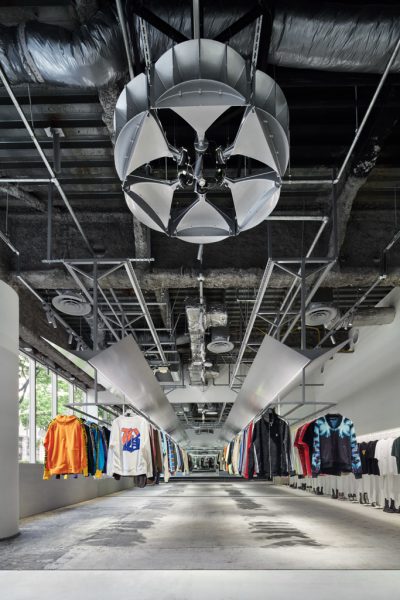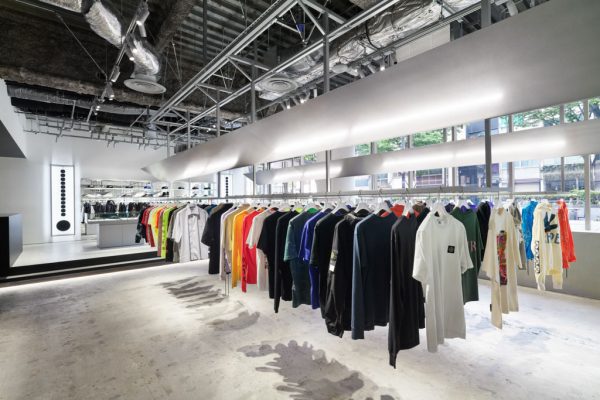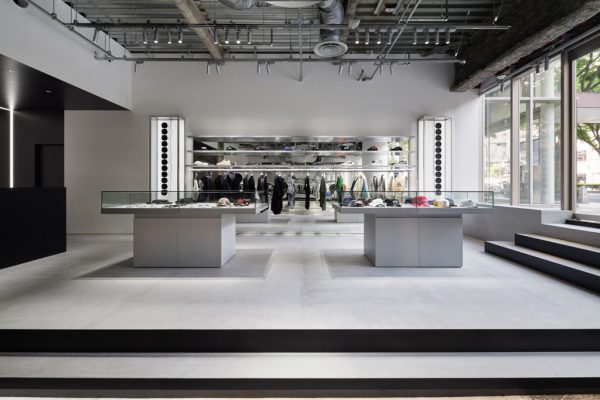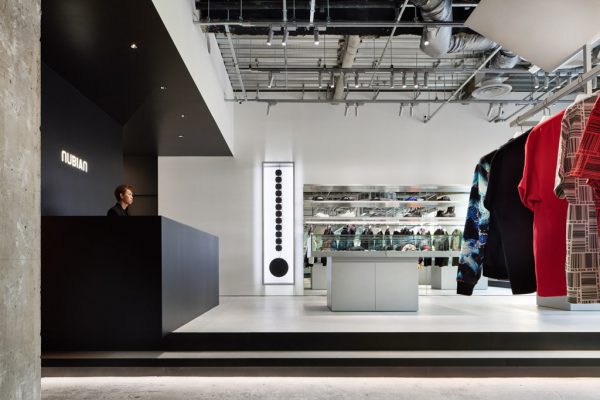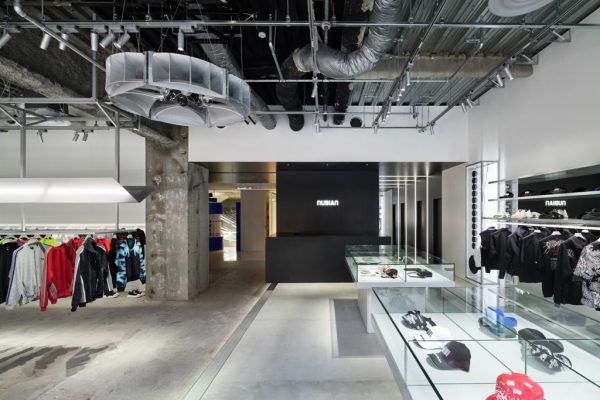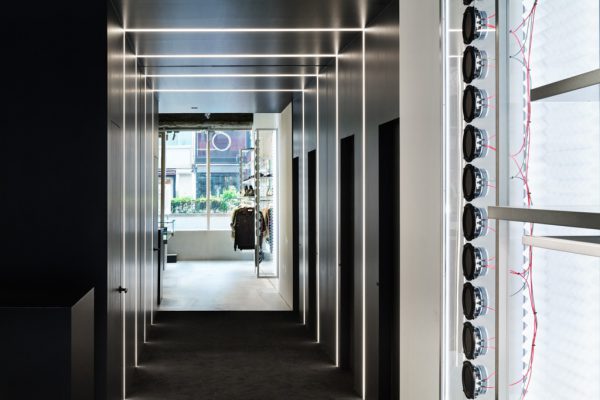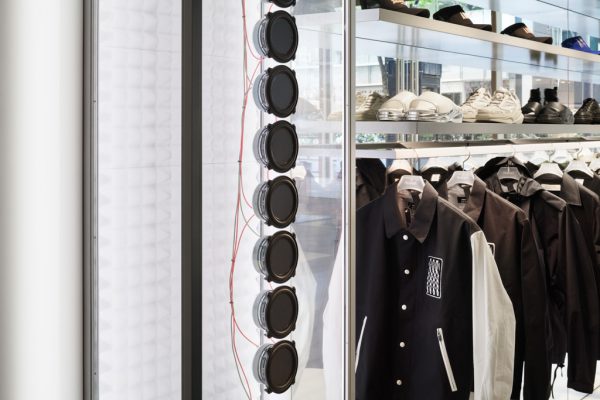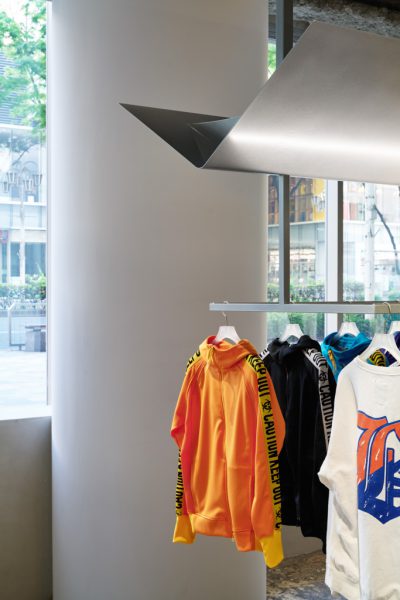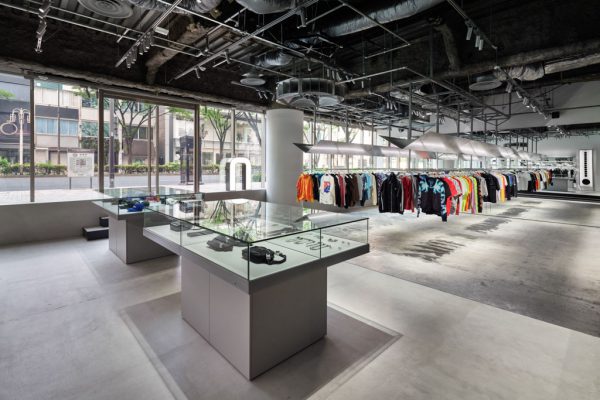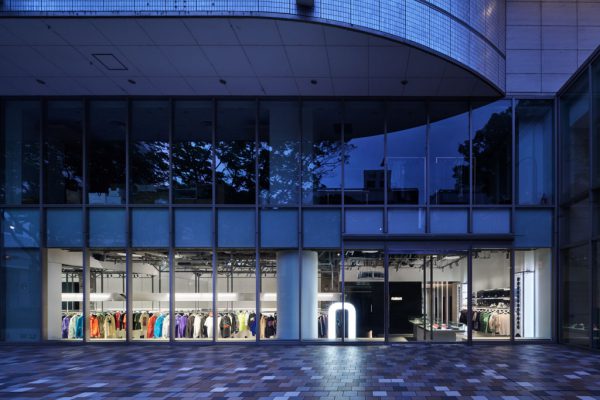主要用途: 物販店舗
施工: クリキンディ
クレジット: 照明計画:BRANCH LIGHTING DESIGN/音響設計・制作:WHITELIGHT SOUNDSYSTEM
所在・会場: 名古屋PARCO, 愛知
延床面積: 186.25m2
設計期間: 2021.9-2022.3
施工期間: 2022.3-2022.4
写真: 阿野太一
ウェブサイト: https://nubiantokyo.com/
国内外のモード、ストリートカルチャーを融合させ新たなトレンドを生み出すセレクトショップ、NUBIAN。原宿店、渋谷PARCO店に続き、地方への初出店となる名古屋PARCO店の内装を手掛けた。1階の館内通路と館外の大通りにそれぞれ面する2つのファサードを持つ、約180㎡の区画が今回の敷地となった。
館内通路側のファサードでは、ブランドロゴが浮かぶ壁と天井を黒で統一し、天井高のある大きく開けた店内への視界をあえて絞ることで、館内からの来店者の入店体験を演出している。黒いファサードを抜けると一転して、スケルトン天井の白やシルバーを基調とした明るい空間が広がる。既存の荒々しい柱や床はそのままを活かし、既存建築の痕跡を残した。店舗中央の天井から2列並べて吊った長さ約8MのV字ハンガーラックは、仕込んだ間接照明の反射板としても機能し、商品を象徴的に見せる。空間両端のミラー効果も手伝い、どこまでも空間が続いていくかのような奥行きと浮遊感を演出する。数段上がったステージの上には、2つのショーケースとオリジナルのスケルトンスピーカーをシンメトリーに配置して、頭上にはシャンデリア型のスピーカーを吊り、祭壇のように見立てた。門型の照明が連続するフィッティングルーム前のスペースには、来客のための撮影スポットを用意した。見下ろすほどの高低差がある館外の大通りから店舗空間を望むと、白く大きな気積の空間を背景にNUBIANの大きな発光サインが目を引く。
既存店と流れを共にする新たな音響設備や、2面ファサードなど環境条件を空間演出に取り入れ、商品との来客の多彩な出会い方を考えた。
Principle use: SHOP
Production: kurikindi
Credit: Lighting design: BRANCH LIGHTING DESIGN / Sound design and production: WHITELIGHT SOUNDSYSTEM
Building site: NAGOYA PARCO, Aichi
Total floor area: 186.25m2
Design period: 2021.9-2022.3
Construction period: 2022.3-2022.4
Photo: Daici Ano
Website:https://nubiantokyo.com/
NUBIAN, a multi-brand store that fuses domestic and overseas fashion and street culture to bring forth new trends. Following the establishment of the Harajuku store and Shibuya PARCO store, we worked on the interior of the NAGOYA PARCO store, which will be the first store opening within a local city. For this project, the site has an approximate area size of 180 m2 with two facades facing the aisle on the shopping mall's first floor and the main street outside the mall.
On the facade on the aisle side of the mall, the walls where the brand logo floats, and the ceiling are unified in black. The view from the inside aisle of the mall into the store with a high ceiling, which is widely opened to the outside, is intentionally narrowed to create a significant experience for visitors from the building to enter the store. Going through the black facade, visitors encounter a bright wide space with the backdrop of the white and silver of the skeleton ceiling. We left the existing aged pillars and floors as a reminder of the existing architecture. The approx. 8-M-long and V-shaped hanger racks, which are hung side by side from the ceiling in the center of the store, also function as reflectors for indirect lighting, enhancing the products' symbolic appearance. The mirroring effect at both ends of the space also contributes to a sense of depth and floating sensation as if the space continues on forever. Two showcases and original skeleton speakers that were located symmetrically on the few-step-high stage and a chandelier-shaped speaker which hung overhead give the image of an altar. In front of the fitting rooms where the gate-shaped lighting was repeatedly placed, we prepared a photo shooting spot for visitors. When you look at the store area from the main street outside the building with the height difference that you almost look down on, NUBIAN's large, illuminated sign stands out in the backdrop of a vast white space.
Incorporating environmental conditions such as new audio equipment that keep consistency with existing stores and two sides facades into the space design, we considered a variety of ways for visitors to encounter the products.
