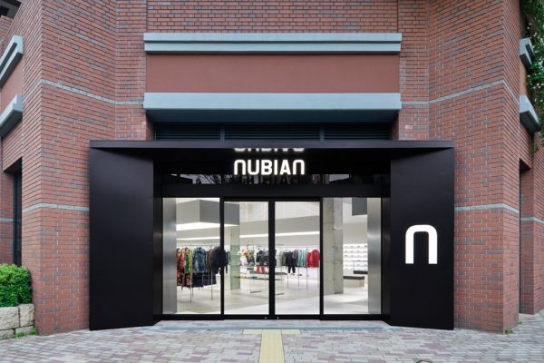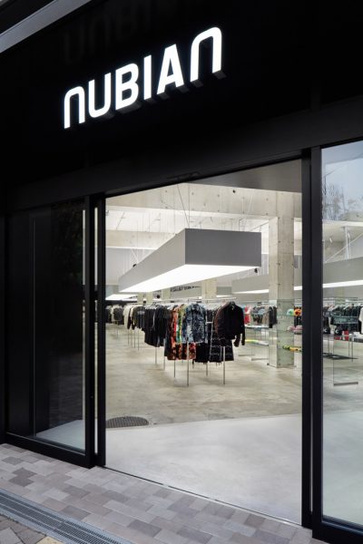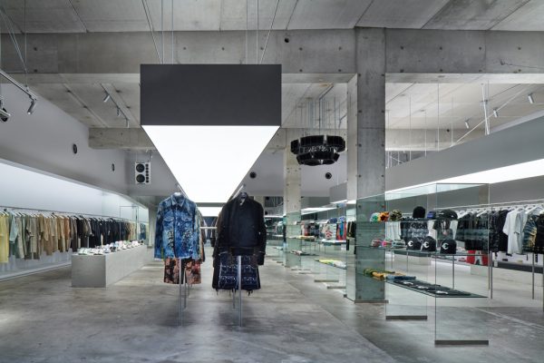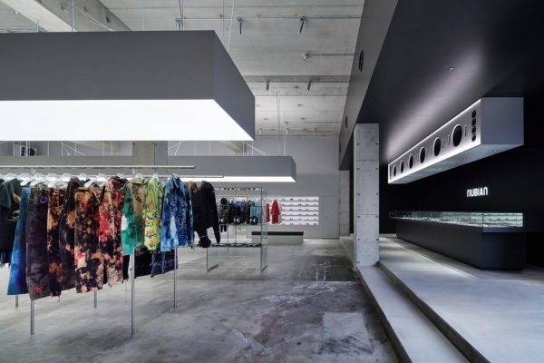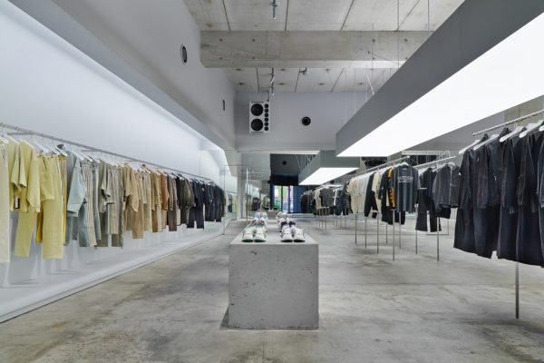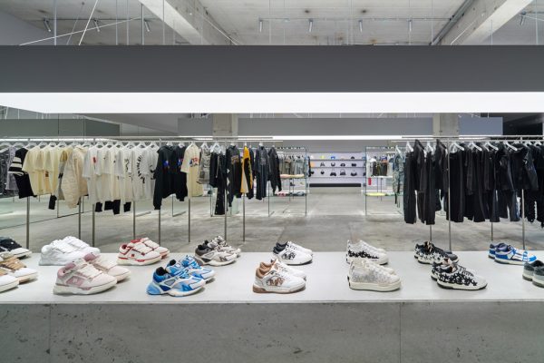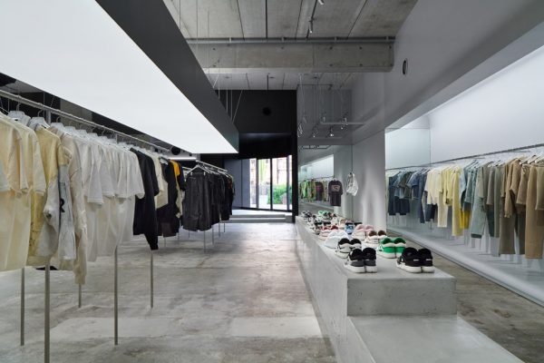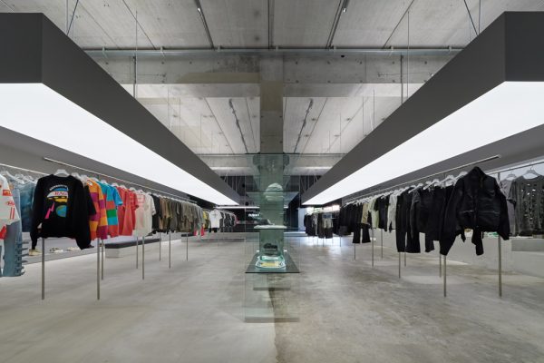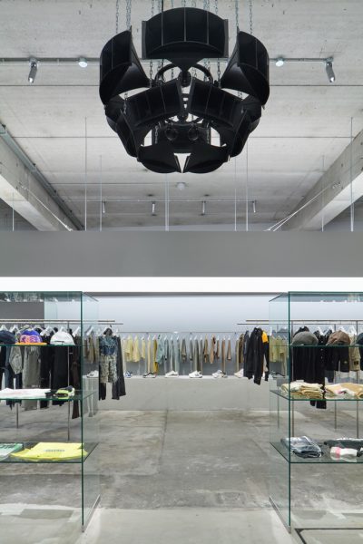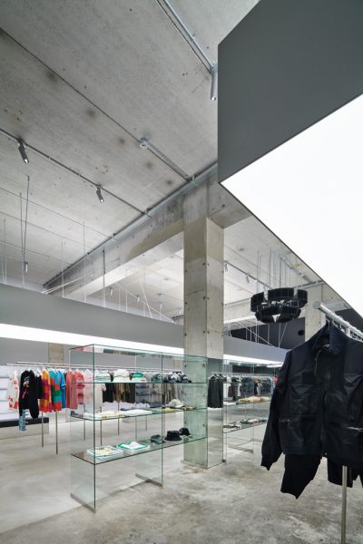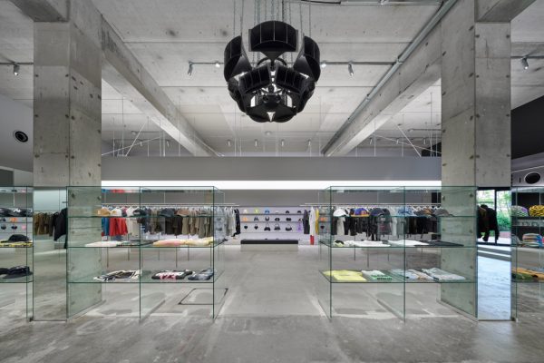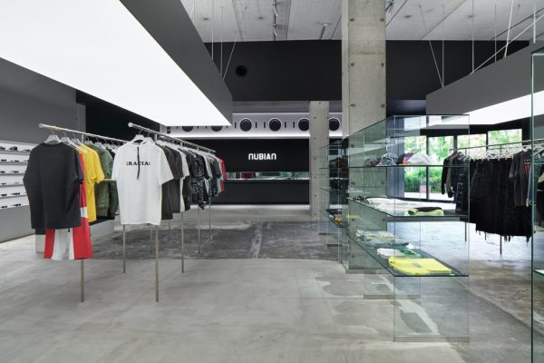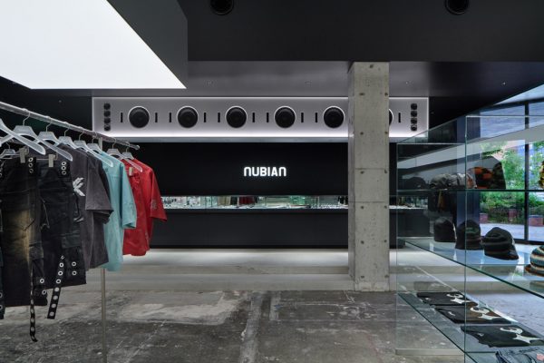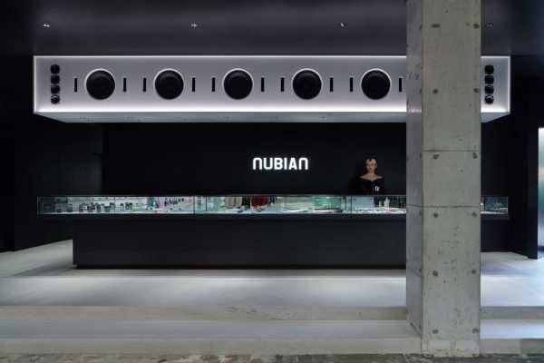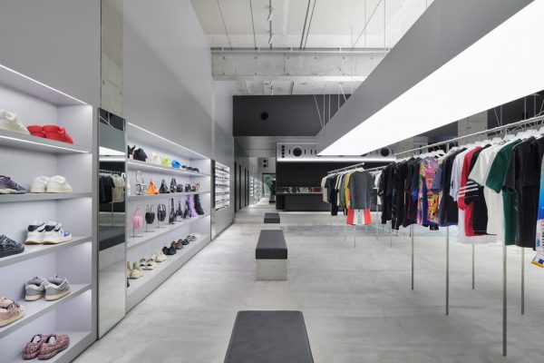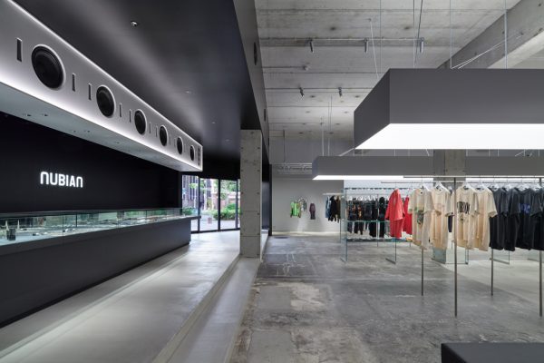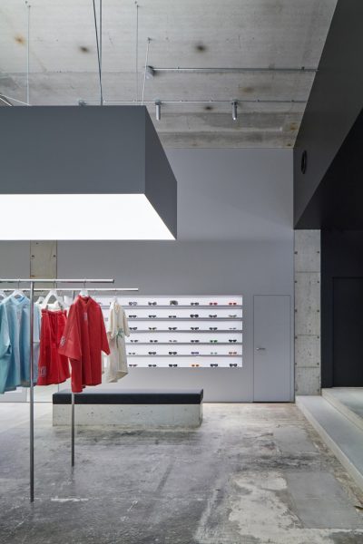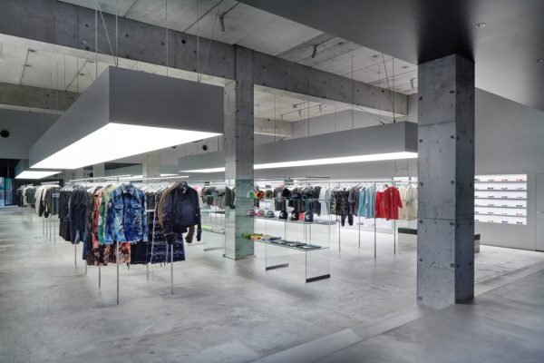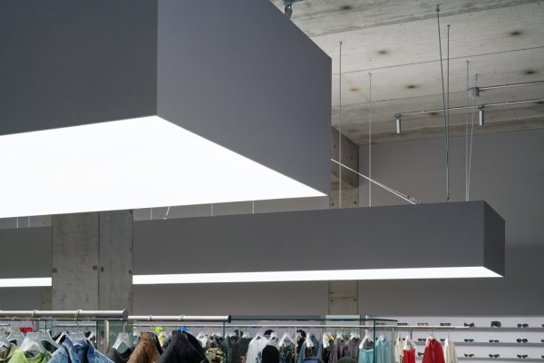主要用途: 物販店舗
施工: クリキンディ
クレジット: 設計協力:城所美沙子/照明計画:BRANCH LIGHTING/音響設計・制作:WHITELIGHT SOUNDSYSTEM/カウンター製作:ふくい工房
所在・会場: 大阪 南堀江
延床面積: 340m2
設計期間: 2023.10-2024.02
施工期間: 2024.03-2024.05
写真: 阿野太一
ウェブサイト: https://nubiantokyo.com/
国内外のモード、ストリートカルチャーを融合させ新たなトレンドを生み出すセレクトショップ、NUBIAN。原宿店、渋谷PARCO店、名古屋PARCO店に続き、大阪で同店過去最大となる路面店の内外装を手掛けた。クリエイティブなショップが集まる大阪、堀江の角地にある高層タワーの1階、約340㎡の商業区画が敷地となった。
1 階商業区画の赤レンガ張りのファサードに対し、ロゴをあしらった黑のゲートで店内へと客を誘導する。ゲートは、屋内のディスプレイカウンターがある低天井のエリアまで続く。
一段下りたフロアが売場になっており、約4.8mの天井高を活かした広大なワンルームの空間を確保した。荒々しい RC 造の床と天井、柱に対し、平滑な光幕天井のボックスと中央のガラス什器が対比的に存在し、商品に浮遊感を与えている。⻑さ約12mの光幕天井のボックス下には、メインのハンガー什器を設え、床から隆起したようなコンクリート打ち放しのディスプレイ、柱周りのガラス什器や壁面のニッチ棚でブランドごとにカテゴライズする。
また、店内奥のミラーが空間を倍に拡大しており、そのミラー面の端には3方がミラー仕上げのフィッティングルームを備えた。天井高を活かし、頭上にはシャンデリアのような全方位スピーカーを浮かべ、ディスプレイカウンター上部にはメインスピーカー、空間の奥にはリアスピーカーを吊り、同店がこだわる本格的な音響環境を実現した。
ボックス下部に張られた光幕の拡散光源、ボックス上のアッパーライト、壁面の間接照明によって、柔らかい光を空間に満たす照明計画とした。
ダイナミックでミニマルな空間は服の個性をより映えさせ、浮遊感のある特別な空間体験ができる関⻄
のフラッグシップショップを目指した。
Principle use: SHOP
Production: kurikindi
Credit: Design collaboration: Misako Kidokoro / Lighting design: BRANCH LIGHTING DESIGN / Sound design and production: WHITELIGHT SOUNDSYSTEM / Counter production: LIFE Works
Building site: Minami Horie, Osaka
Total floor area: 340m2
Design period: 2023.10-2024.02
Construction period: 2024.03-2024.05
Photo: Daici Ano
Website:https://nubiantokyo.com/
NUBIAN, a multi-brand store that fuses domestic and overseas fashion and street culture to bring forth new trends.Following the Harajuku, Shibuya PARCO, and Nagoya PARCO stores, we worked on the interior and exterior of this, the largest ever street-level store in Osaka.
The site is a 340㎡ commercial block on the first floor of a high-rise tower on a corner lot in Horie, Osaka, where many creative stores are located.
A black gate with a logo welcomes customers to the store, protruding from the red brick of this first-floor commercial area façade.
The gate expands to the low-ceilinged area with the indoor display counter.
One level down is the sales floor, a vast one-room space with approx. 4.8-meter-high ceiling.
The rough concrete floor, ceiling, and pillars contrast with the flat and smooth light curtain ceiling boxes and central glass fixtures, giving the merchandise a sense of floating.The main hanger fixtures are located under 12m-long light curtain ceiling boxes. Exposed concrete displays that appear to rise from the floor, glass fixtures around the pillars, and niche shelves on the walls, all categorize products by brand.
In addition, a mirror at the rear of the store doubles the space, and the edge of the mirrored surface features a fitting room with a mirrored finish on three sides.
Fully utilizing the high ceiling, we installed the omnidirectional speaker array like a chandelier overhead. Above the display counter is a main speaker, and the rear of the space has a rear speaker to realize the authentic acoustic environment that the brand is committed to.
The space is planned to be filled with soft light from diffused light sources from the light curtain under the boxes, upper lights above the boxes, and indirect lighting on the wall.
The dynamic and minimal space allows the individuality of the clothing to shine through. The aim was to create the Kansai Flagship shop, providing a special spatial experience with a sense of floating.
