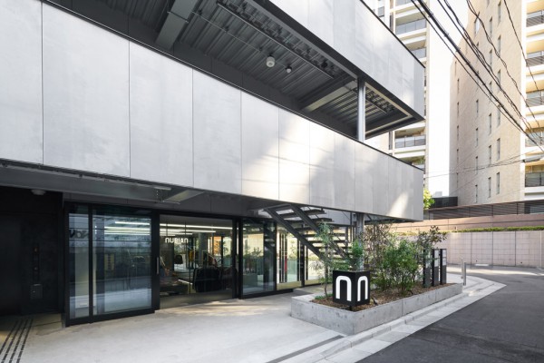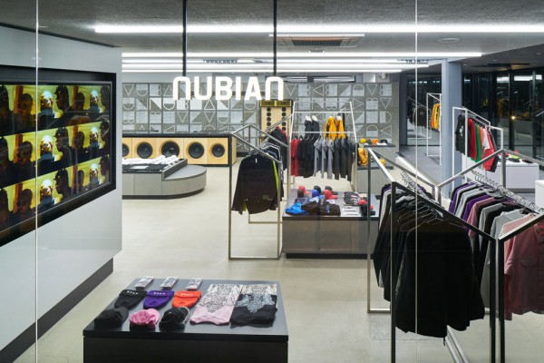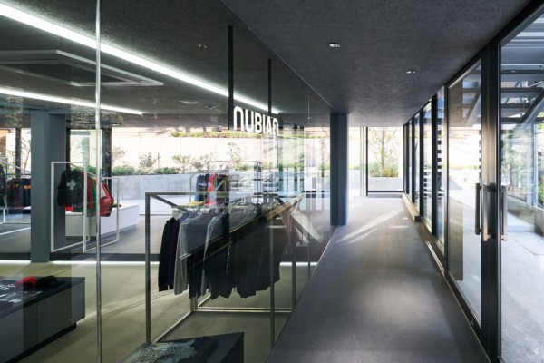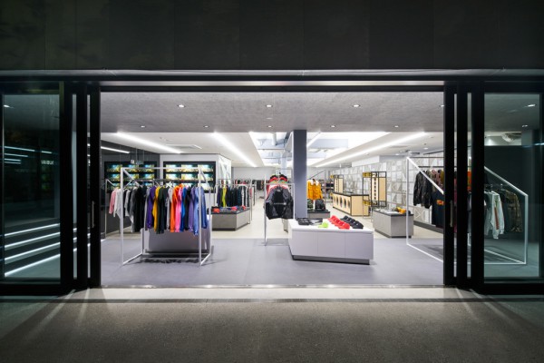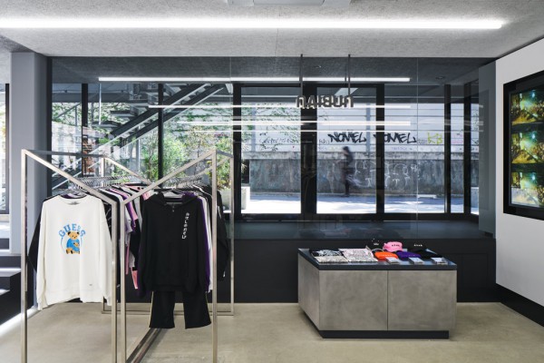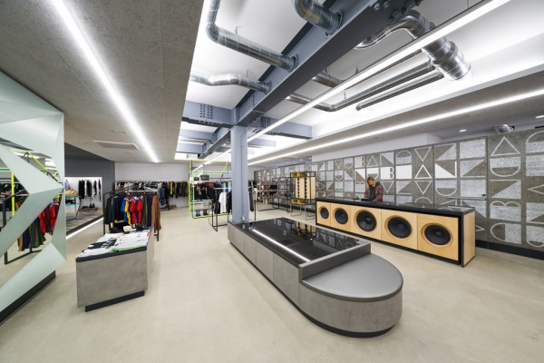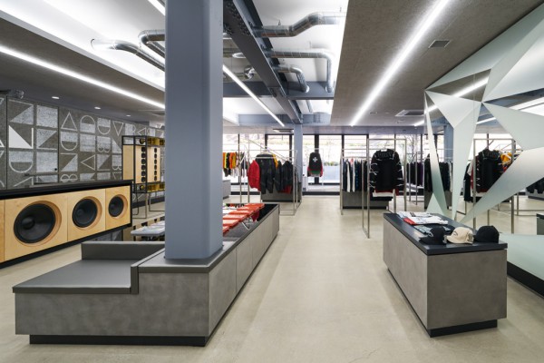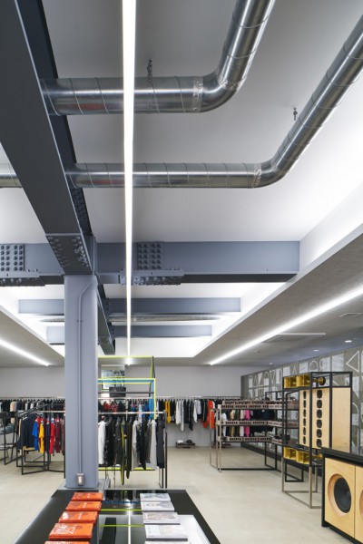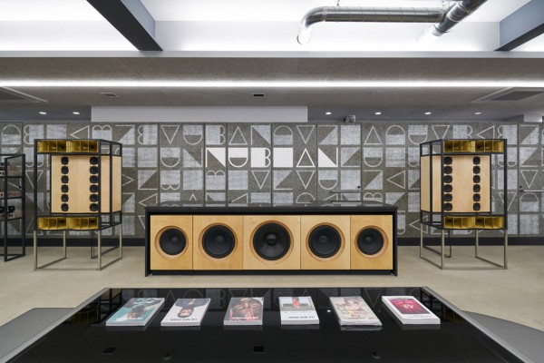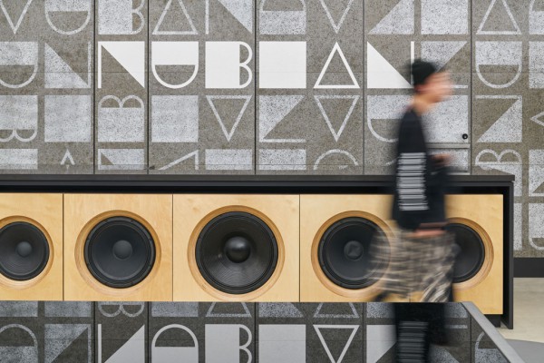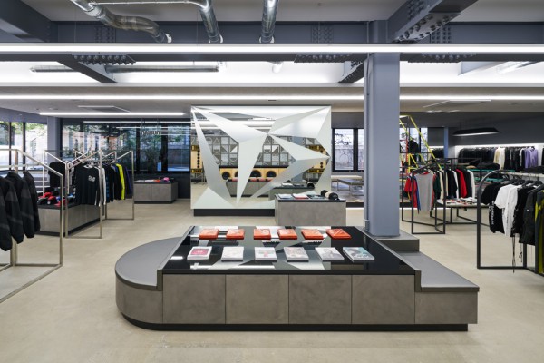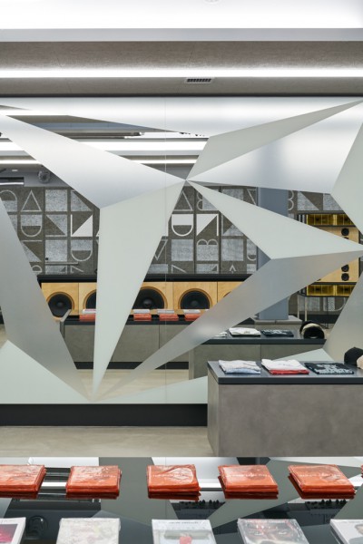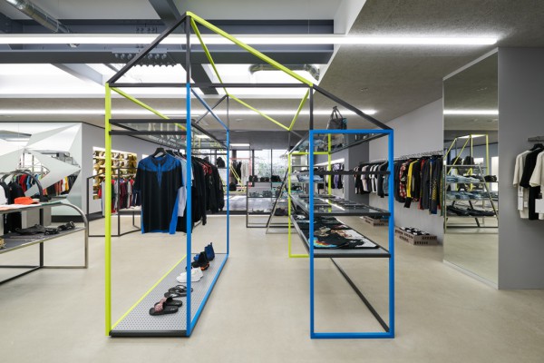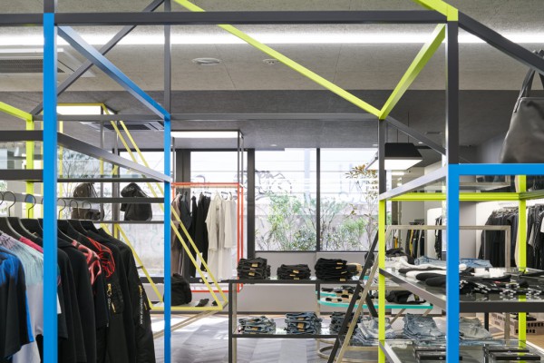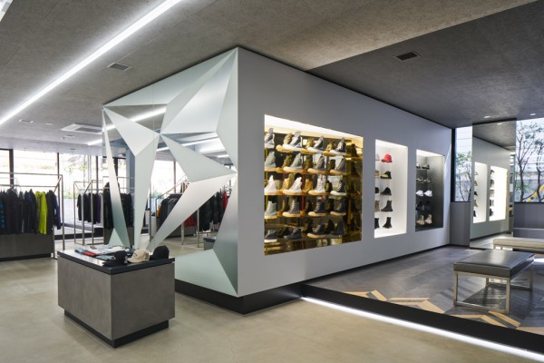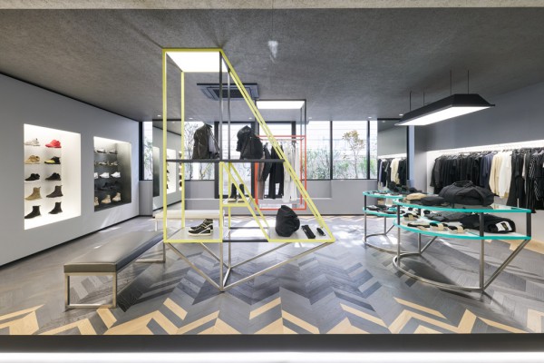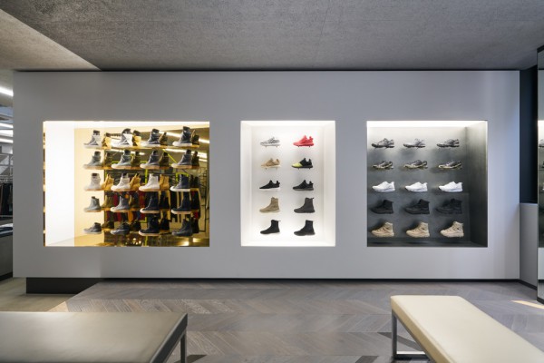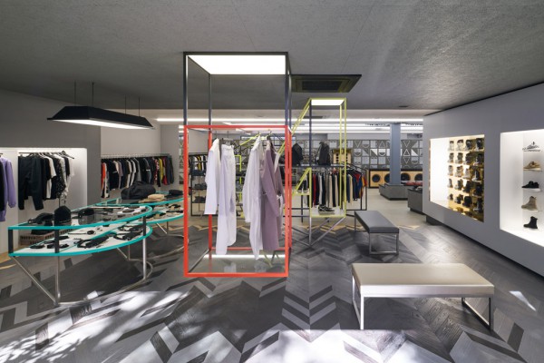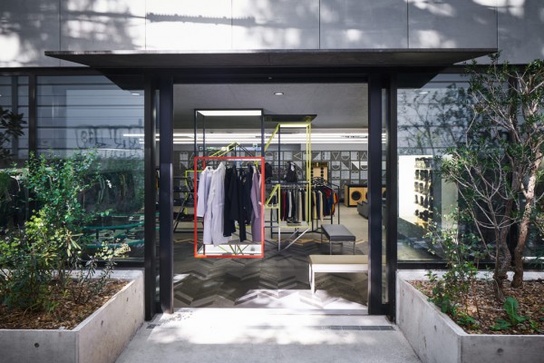主要用途: 物販店舗
施工: イシマル
クレジット: 照明設計:岡安泉照明設計事務所/音響設計・製作:WHITELIGHT SOUNDSYSTEM
所在・会場: 東京 原宿
延床面積: 265m2
設計期間: 2017.10-2018.02
施工期間: 2018.03
写真: 阿野太一
ウェブサイト: http://www.nubian-ave.com/
国内外のモード、ストリートカルチャーを融合させ新たなトレンドを発信するセレクトショップ、NUBIAN原宿店の移転に伴う内装計画。原宿・竹下通りから脇道を入った閑静な場所にある3階建ての既存建物の1階、265m2のスペースに、イベントにも対応できるフレキシブルな店舗が求められた。 エレベータコアを取り囲むコの字型平面の店内は、特定のブランドがイベント的に使うポップアップのエリア、メインの売場となる中央エリア、店内奥の高額商品を扱うエリアの3つに分かれる。ひとつの大きな空間でありながら、高低差やマテリアル、照明などでエリアごとに性格を変えることで奥へと客を導く。 色や形の違う商品群が店内で雑然と見えないように、幾何学形状の什器でフレーミングする計画とした。28mm角のフレーム什器は、粗い磨きのステンレスを基準に、カラーフレームを組み合わせて構成し、いくつかはNUBIANの文字をかたどり、店内にプレイフルな印象を与えている。カウンターバックの大きな壁面には、素材感のあるマテリアルの上に、スタンプを押したようなテキストでパターンを描く。中央のエリアは構造を見せるスケルトン天井とし、間接照明を仕込んで空間全体を柔らかい光で満たした。売場中央にあるウーファー内蔵のカウンターと、什器と同じフレームを使ったオリジナルスピーカーは空間の象徴となる。 商品を美しく見せることに加え、その商品と出会う体験そのものをデザインしたいと考えた。
Principle use: SHOP
Production: ISHIMARU
Credit: Lighting design: Izumi Okayasu Lighting Design /Sound design and production :WHITELIGHT SOUNDSYSTEM
Site area: Harajuku,Tokyo
Total floor area: 265m2
Design period: 2017.10-2018.02
Production period: 2018.03
Photo: Daici Ano
Website:http://www.nubian-ave.com/
We performed the interior design for the newly relocated NUBIAN Harajuku store, a multi-brand store that fuses domestic and overseas fashion and street culture to transmit new trends. We sought to create a flexible shop that would be able to handle events in a 265m2 space on the first floor of an existing three-story building located in a tranquil spot just off a side-street of Takeshita Street, Harajuku. The u-shaped flat surface of the store interior surrounding the central elevator is divided into three areas, which include a pop-up area used for events by specific brands, a central area that is the main sales floor, and an area that handles the expensive merchandise at the back of the shop. Though it functions as one large space, clients are led deeper inside by changing the personality of each area through differences in height, materials, and lighting. We used framing with geometrically-shaped fixtures so that the collection of products varying in color and shape would not look unsightly. For the 28mm square frame fixtures, we used roughly polished stainless steel as a reference to combine colored frames and freely configure them. Some of them were modeled on the word NUBIAN, and they add a playful impression to the store interior. On the large wall surface behind the counter, we drew a pattern of text resembling stamps pressed on top of textured material. For the central area, we used a skeleton ceiling to show off the structure and filled the entire space with a soft light by installing indirect lighting. The character of the space is symbolized by the counter with internal woofers in the center of the selling area while a subset of original speakers share the same framing as the rest of the store's fixtures. In addition to beautifully displaying the products, we aimed to design the entire experience around the encounter with said products.
