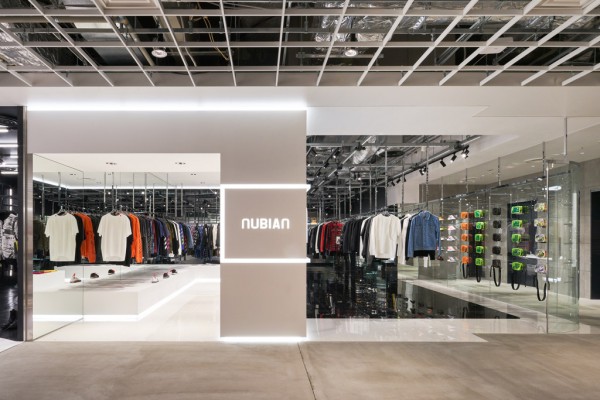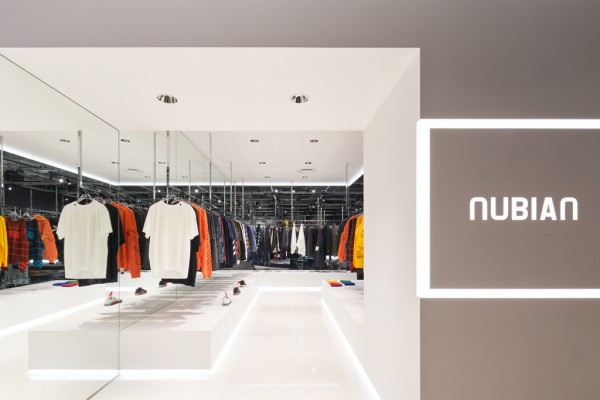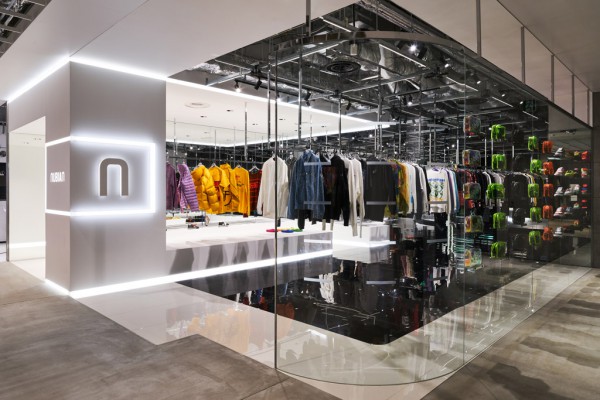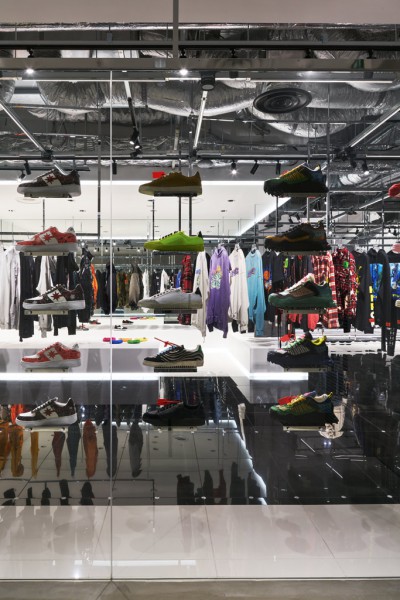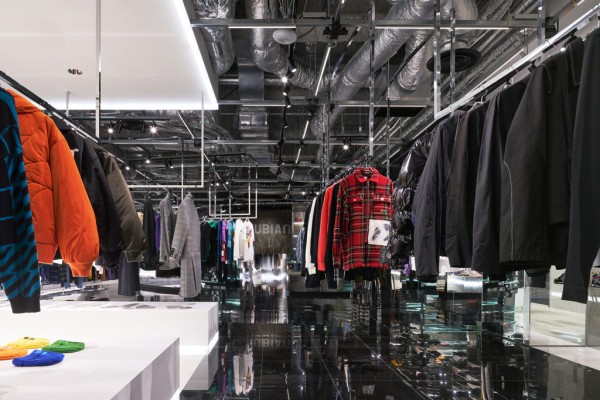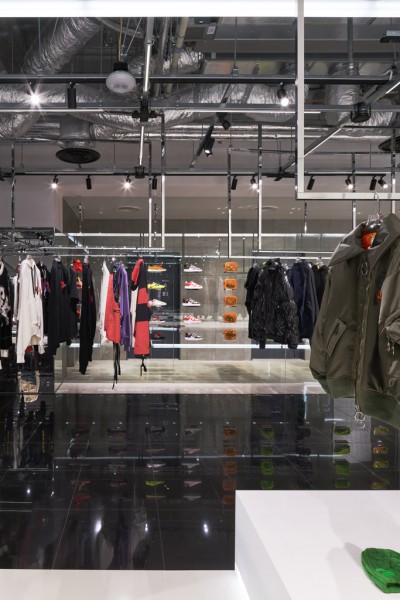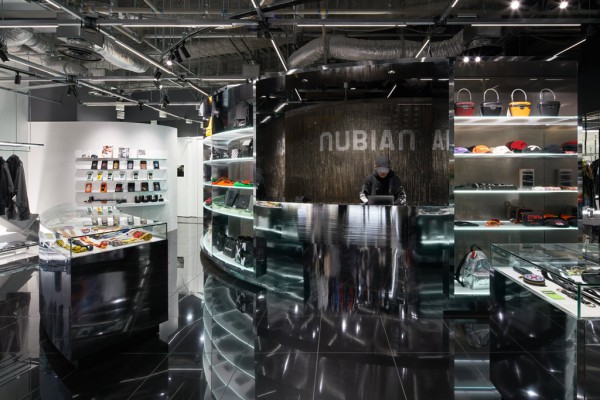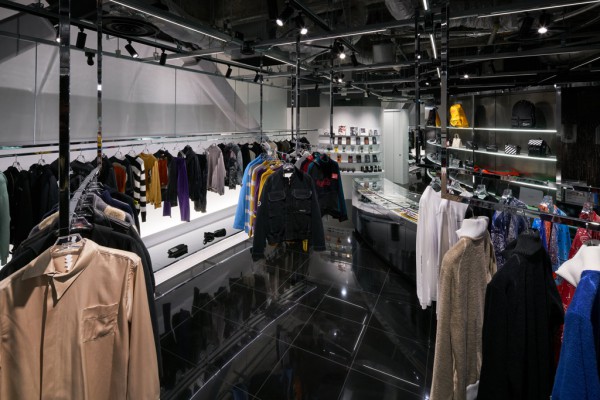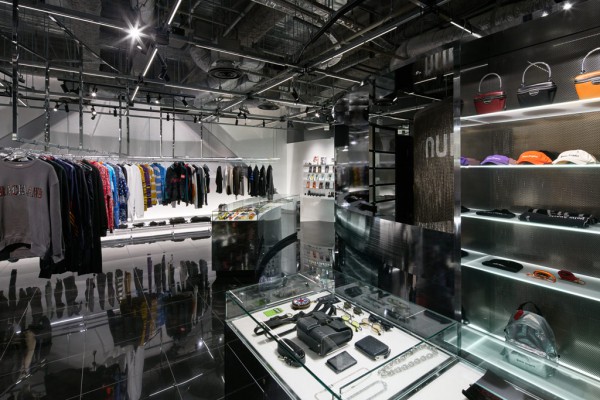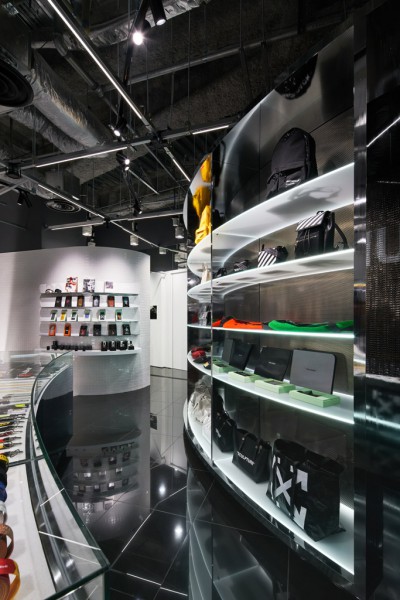主要用途: 物販店舗
施工: イシマル
クレジット: 照明設計:岡安泉照明設計事務所/音響設計・製作:WHITELIGHT SOUNDSYSTEM
所在・会場: 渋谷PARCO, 東京
延床面積: 222㎡
設計期間: 2018.10–2019.07
施工期間: 2019.07-08
写真: 阿野太一
ウェブサイト: http://www.nubian-ave.com/
国内外のモード、ストリートカルチャーを融合させ新たなトレンドを生み出すセレクトショップ、NUBIAN。原宿店に続き、リニューアルした渋谷パルコ内の新店舗を手掛けた。同館3階、フロアの主動線沿いに位置する222m2の区画に、特定のブランド用ポップアップスペースと、プロダクトを数多く、ハンガーラック主体で陳列できる店舗が求められた。
ポップアップスペースのハイライトされたホワイトと、床面やスケルトン天井の基調となるブラックが生み出すコントラストの効いたファサードが買い物客を出迎え、什器が店内奥へと導くように緩やかなカーブを描く。曲面を基調としたレジカウンターとフィッティングルームを区画奥に配し、そこから波紋が広がるようにカーブを描く天吊りのハンガー什器をレイアウトした。吊り下げられた数多くのプロダクトが視界をバランスよく遮蔽し、買い物客とプロダクトの出会いを演出する。光沢のあるタイルの床面には、1.8mの高さで整然と架けられたプロダクトが、天井のグリッド照明と共に映り込み浮遊感をもたらす。クロームメッキ仕上げのハンガーパイプとショーケースの曲面壁が映し出すゆがんだ鏡像が、空間に非日常的な表情と広がりを生んでいる。
幅広く、多数のアイテムが揃えられているため、プロダクトのボリュームそのものが空間構成に大きな要素として関与している。オンラインでの販売が存在感を増す中、実体店舗においてプロダクトと出会う体験そのものにフォーカスする店舗を目指した。
Principle use: SHOP
Production: ISHIMARU
Credit: Lighting design: Izumi Okayasu Lighting Design / Sound design and production: WHITELIGHT SOUNDSYSTEM
Building site: SHIBUYA PARCO, Tokyo
Total floor area: 222㎡
Design period: 2018.10–2019.07
Construction period: 2019.07-08
Photo: Daici Ano
Website:http://www.nubian-ave.com/
NUBIAN, a multi-brand store that fuses domestic and overseas fashion and street culture to transmit new trends. Following the Harajuku store, we designed the interior for a new shop in the newly renovated Shibuya PARCO. Alongside the main flow line of customers, the 222 m2 space on the third floor of the building is required to be a shop with pop-up space for specific brands and a lot of products mainly displayed with hanger racks.
The facade of the shop contrasts the white the pop-up space, with the black-based floor and skeleton ceiling. The impressive facade welcomes visitors, and the slightly curved fixtures guide them to the rear of the shop. The suspended hanger racks draw curves like ripples from the ocean, inside the space; with a shop counter and the fitting rooms consisting of curved surfaces. Selected products suspended from hanger racks slightly obstruct views, enabling the unexpected connection between visitors and products. The products are neatly hung at 1.8 m height, and the grid luminaries on the ceiling are reflected on the floor made from gloss-finished tiles, giving a floating impression. The mirror images, reflected in the chromium-plating hunger pipes and the curved surfaces of the showcases, add a feeling of extraordinary space.
Volume and quantities of broader range products are the critical factors for the space configuration. We focused on shoppers’ experience encountering products in the physical store, in contrast with an increasing E-commerce presence.
