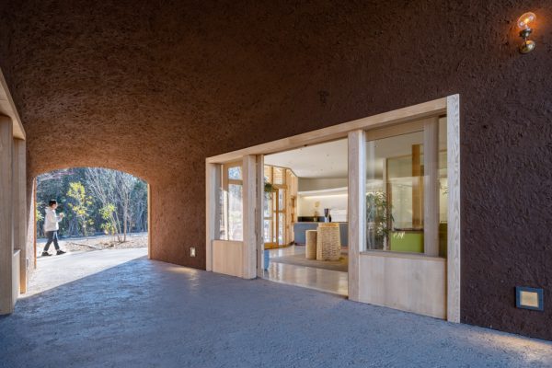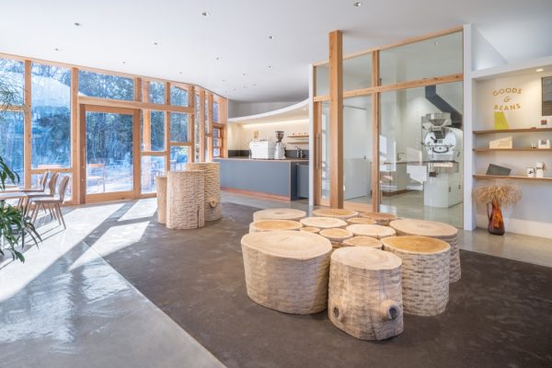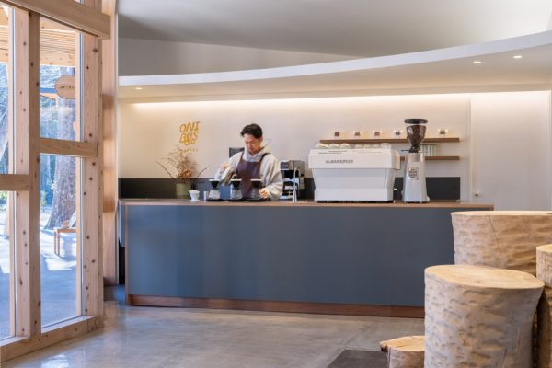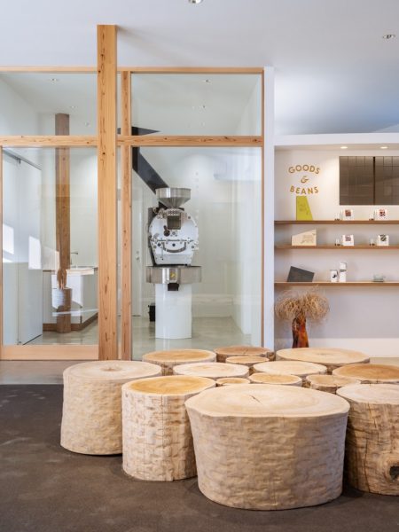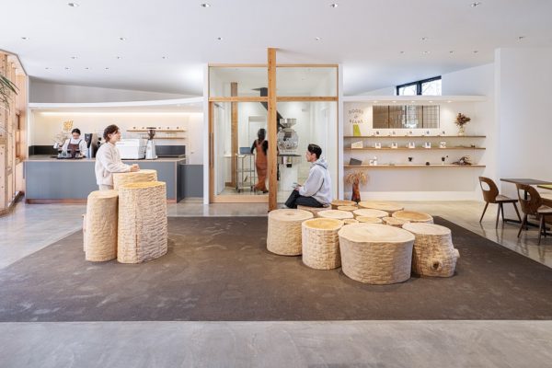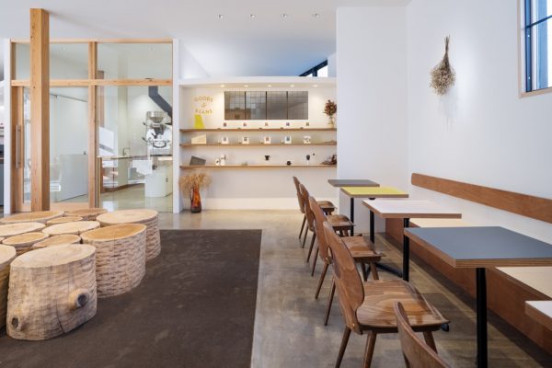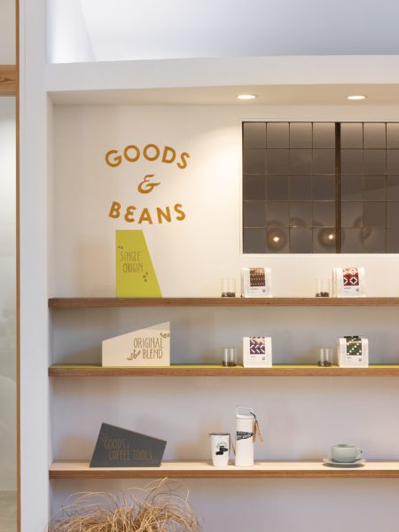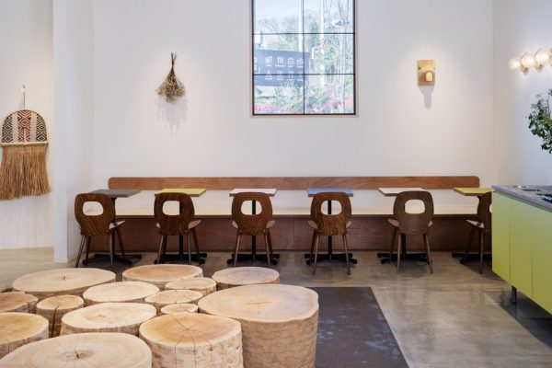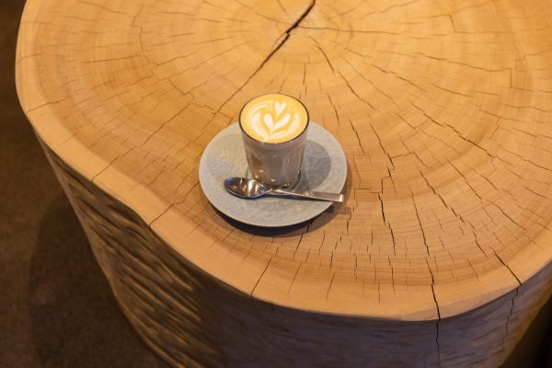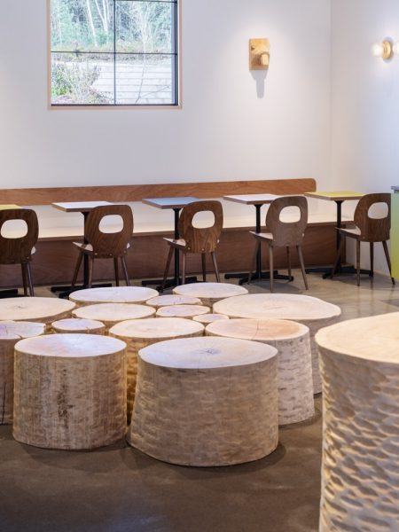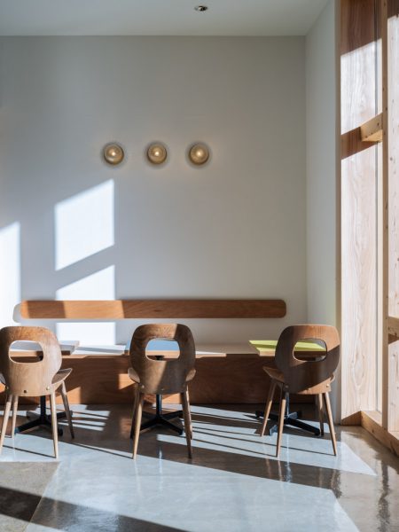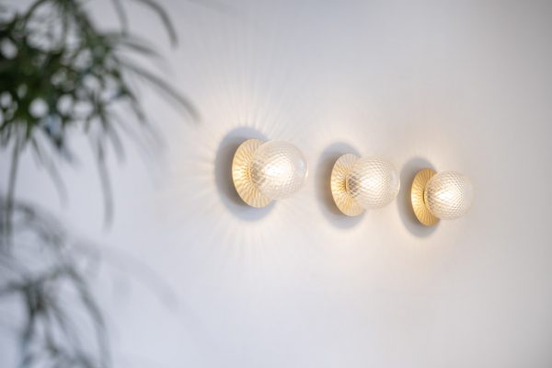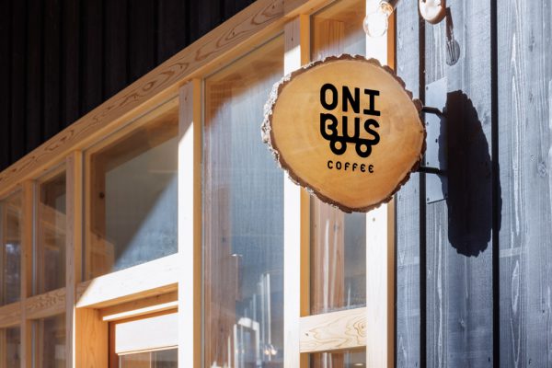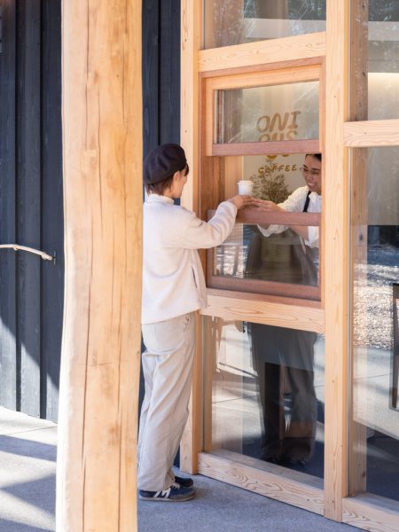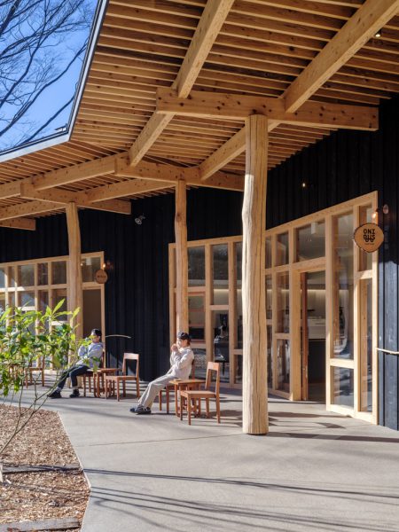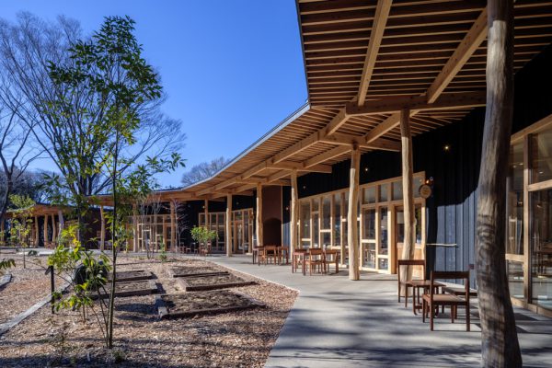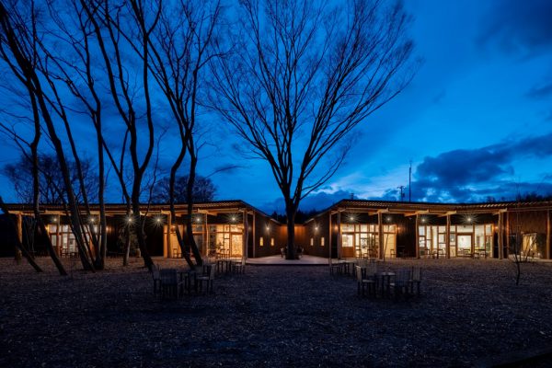主要用途: 飲食店舗
施工: 創建
クレジット: 家具: ふくい工房, 照明計画: BRANCH LIGHTING DESIGN, コーヒー床:テラサキ, 木製窓:リビルディングセンタージャパン, サイングラフィック:CHALKBOY, 建築: 刈谷建築設計事務所
所在・会場: 栃木県那須郡那須町 GOOD NEWS NEIBORS
延床面積: 116.07m2
設計期間: 2022.01-05
施工期間: 2022.05-06
写真: 青木勝洋
ウェブサイト: https://onibuscoffee.com/
スペシャルティコーヒーを提供するコーヒーショップONIBUS COFFEEが都外に初めて出店する店舗、那須店の内装計画。日常的に環境に配慮した事業にも取り組む店舗が集まった、森に隣接する商業施設「GOOD NEWS NEIGHBORS」の中にあり、焙煎所を併設する。店舗の半分を客席とし、残りの半分に焙煎室を中心とした豆保管庫、バックヤード、キッチンを設けた。キッチン上部から張り出す客席以外の部分の天井は低い位置で二重天井とし、曲線を描く庇が客席との境界を和らげている。コーヒーを提供するカウンターを外部に面してつくることで、窓の外にいる客とスタッフがコミュニケーションをとりやすく、気持ちよく働くことが出来る環境となるよう心がけた。通常廃棄されるコーヒーの豆かすを練りこんだ左官の床は、アップサイクルの取り組みとして何度も実験を繰り返し完成した。この床を全体からオフセットし客席中央にだけ仕上げることで、ラグのように引き立たせている。その上にはサクラ、ケヤキ、マツ、クスの木などの倒木の切り株を再利用したハイテーブルとベンチを置き、隣接する森との親和性を高めている。焙煎室はラボラトリーを想起させる豆の色やシワが見えやすいフラットな白い光の照明、客席エリアは居心地のよい抑揚がある温かみのある照明を使って光環境を変えており、庇上部に仕込まれたアッパーライトは焙煎室から光が漏れ出ているように白い光とすることで、ガラス張りの焙煎室の存在をより印象づけている。都会から離れ、那須のまちや自然との関わりの中で、ONIBUS COFFEEの新たなプレゼンテーションの舞台になることを目指した。
Principle use: CAFE
Production: SOUKEN
Credit: Funiture: LILE Works, Lighting design: BRANCH LIGHTING DESIGN, COFFEE FLOOR:TERASAKI, WOODEN WINDOW: REBUILDING CENTER JAPAN, SIGN GRAPHIC: CHALKBOY, Architecture: KARIYA ARCHITECT & ASSOCIATES
Building site: GOOD NEWS NEIBORS, Nasu-machi Nasu-gun Tochigi
Total floor area: 116.07m2
Design period: 2022.01-05
Construction period: 2022.05-06
Photo: Katsuhiro Aoki
Website:https://onibuscoffee.com/
Interior design for ONIBUS COFFEE Nasu, the first store outside of Tokyo for specialist coffee chain ONIBUS COFFEE. It is located in the newly built "GOOD NEWS NEIGHBORS" complex in the forest with its own roastery."GOOD NEWS NEIGHBORS", located in "GOOD NEWS", a new town that makes the most of its natural environment, is a commercial complex with stores that work on environmentally friendly businesses on a daily basis.Half of the store is for seating, and the other half is for bean storage, a backyard, and a kitchen centered around a roasting room.The ceiling of the non-seating area overhanging the kitchen is low and double-level, and the curved eaves soften the boundary with the seating area.By building the coffee counter facing the outside, we tried to create an environment where the staffs can easily communicate with customers outside the window and where the staffs work comfortably. The plastered floor, made of coffee grounds that would normally be discarded, was completed after repeated experiments as an upcycling initiative. This floor is offset from the whole area and finished only in the center of the seating area, making it stand out like a rug. High tables and benches made from stumps of fallen trees such as cherry, zelkova, pine, and camphor are placed on this floor to enhance the affinity with the adjacent forest.In the roastery, the flat white light, reminiscent of a laboratory, enhances the color and the wrinkles of the beans. The seating area has a different environment with cozy, inflected, warm lighting. The light above the eaves is flat white and seems to be leaking from the roasting chamber, highlighting the presence of the glass-enclosed roastery.We aimed to create a new stage for the ONIBUS COFFEE’s presentation away from the city, in relationship with the town and nature of Nasu.
