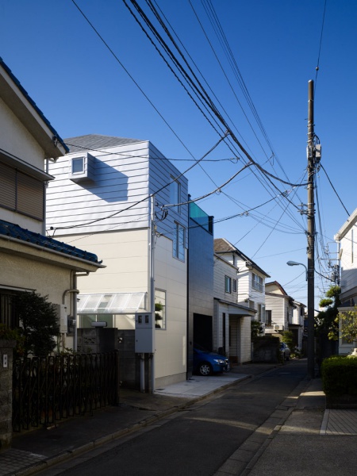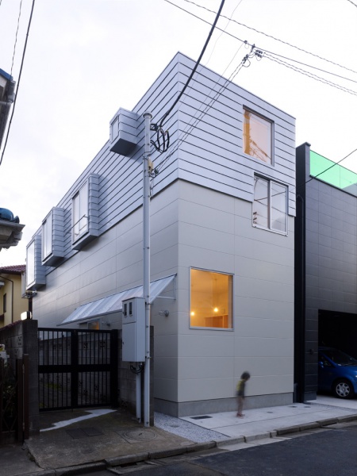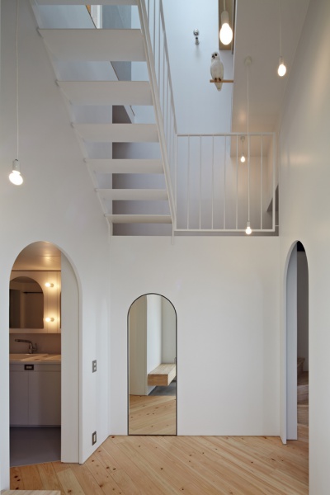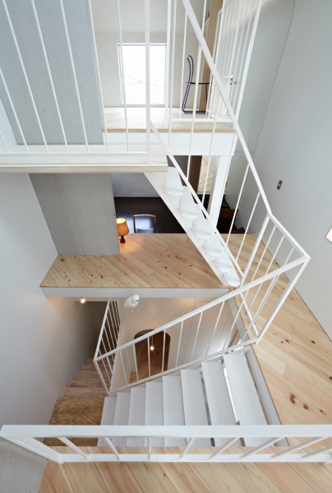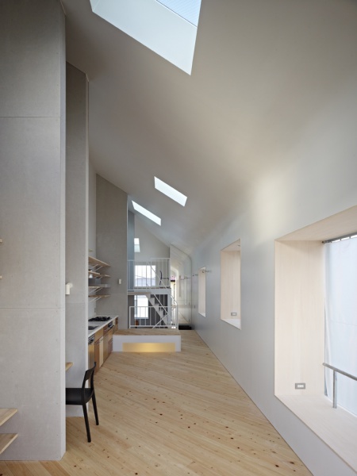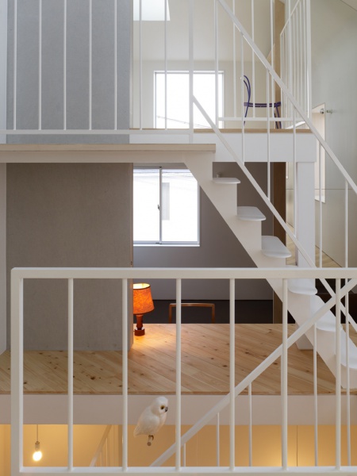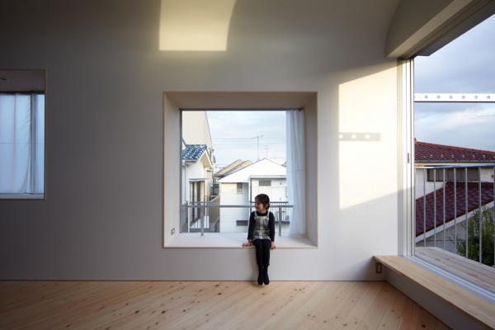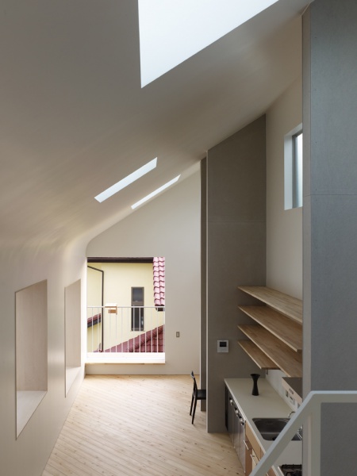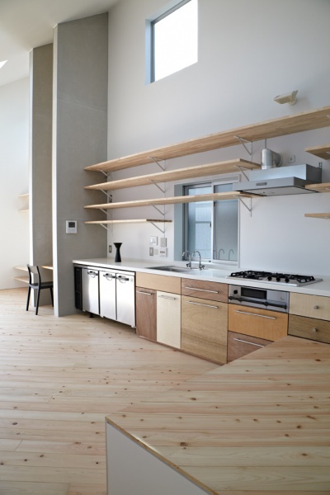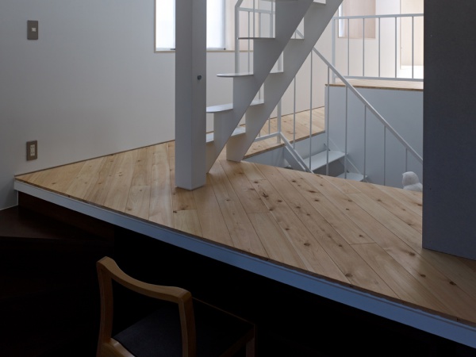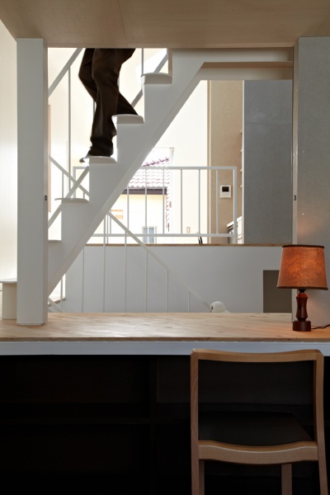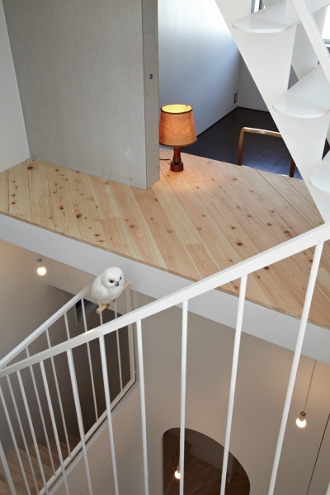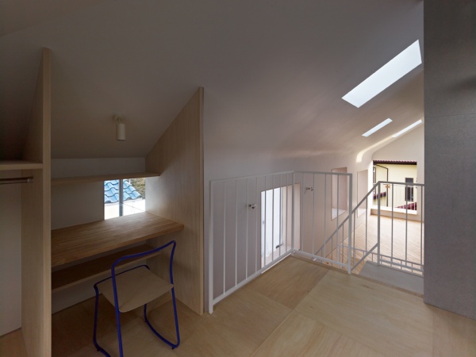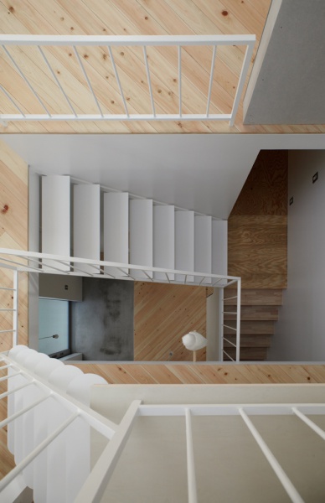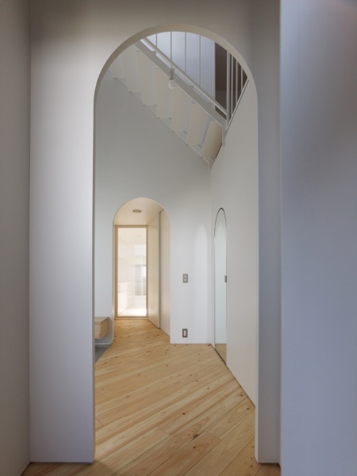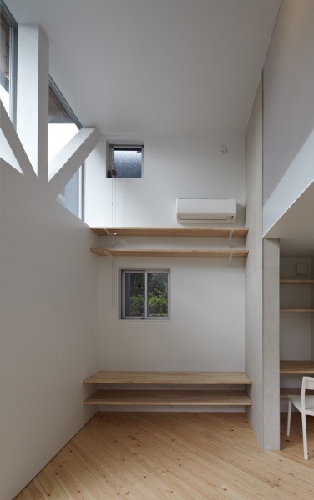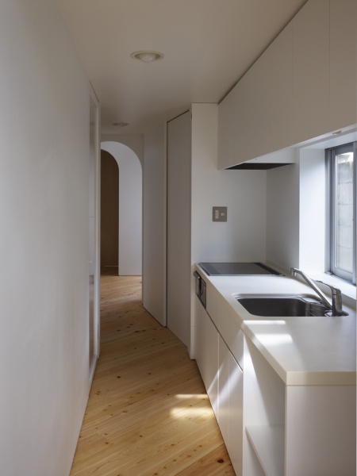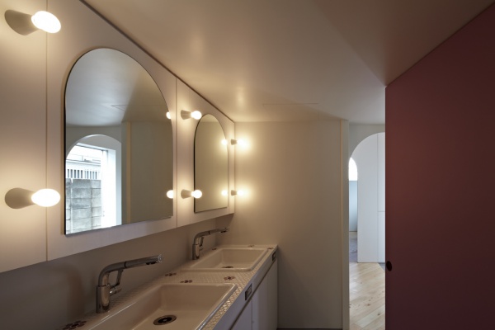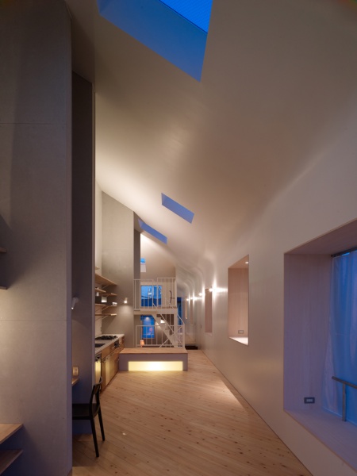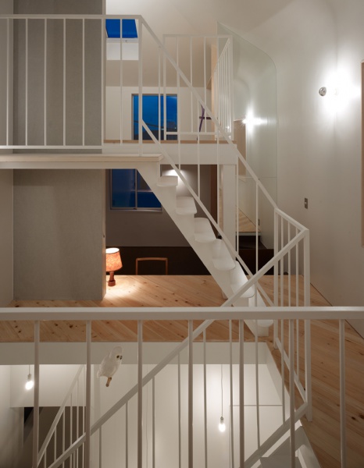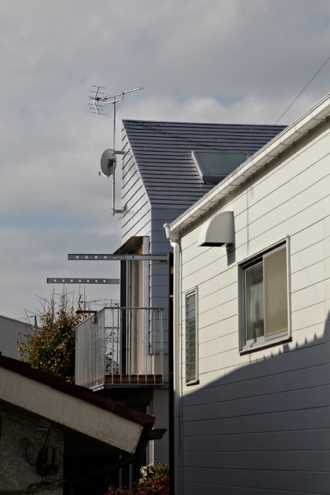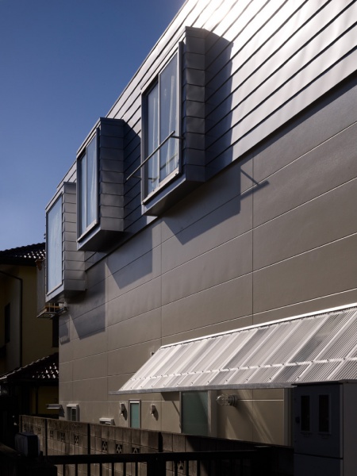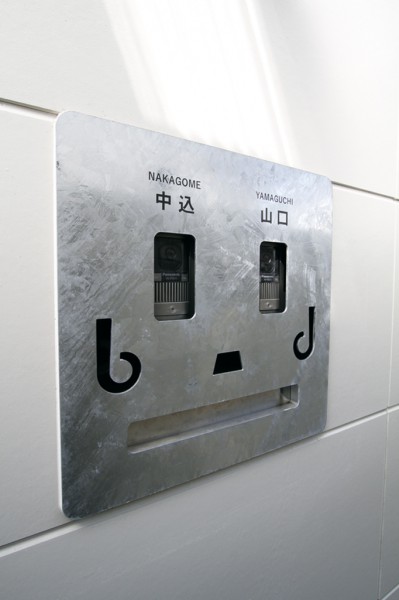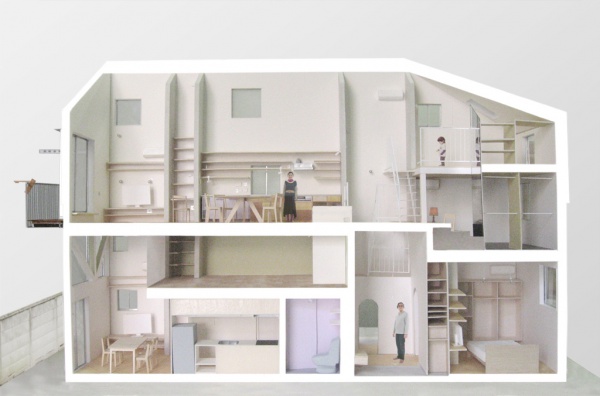主要用途: 住宅
構造設計: オーノJAPAN
設備設計: マックスレイ(照明)
製作: 青
クレジット: ファブリック: NUNO
所在・会場: 東京 目黒
敷地面積: 76.16m2
延床面積: 104.50m2
規模: 地上3階+収納階
構造: 木造
設計期間: 2009.11-2010.05
施工期間: 2010.06-11
写真: 阿野太一
「大きな家具の集積」
東京の住宅地に建つ木造3階建ての二世帯住宅。敷地は、元々この地に住まわれていた施主の両親の土地を分割したうちの片側、間口4.7m奥行き16.5mという細長い形状である。周囲3方に隣地建物が近接し、北面のみ接道している。この敷地条件を生かしながら、斜線規制よって決定される最大ヴォリュームの中で、間口の狭さを極力感じさせないよう配慮し計画した。間口方向を圧迫する廊下を極力なくすため、玄関及び階段を中央に設け、南北に寝室ゾーンとパブリックゾーンとを分割する平面形を基本構成とした。
持ち物が多いことを考慮して1階と2階の間にボックス状の収納スペースを挿入した。2階寝室の上部には、大きなテーブルのような子供部屋が被さる。各部を意匠の異なる階段で接続し、一部の段板の間は収納として利用している。2階リビングの床は寝室まで延びて机としても使用でき、中間の収納階に設けられたトイレは明り採りとして2階に頭を出して、テーブルとしても使うことができる。また、天井と連続する壁面側にはベンチにもなる出窓を設けて空間に広がりを与えている。1階から3階まで貫く4枚の耐力壁の間には板を掛け渡し棚やデスクとして使うことで、構造体を利用した大きな壁面収納となっている。
この一見無造作とも思える、大きな家具のように扱われる諸機能のスタッキングによる構成が、建築と家具との境界をあいまいにして、一般的な建物の階層構成を感じさせない自由な断面計画を実現した。テラスの取り付き方や、棚の設置方法など細部に至り、各要素を家具的に扱う付加的な構成方法によって、入居後も手を加えることができるような余白を残すことができ、この住宅が常に変化を許容する器となる。
Principle use: HOUSE
Structural design: OHNO-JAPAN
Facility design: MAXRAY (Lightings)
Production: AO
Credit: Fabric design: NUNO
Building site: Meguro Tokyo
Site area: 76.16m2
Total floor area: 104.50m2
Number of stories: 3F + Strage
Structure: Wood
Design period: 2009.11-2010.06
Construction period: 2010.06-11
Photo: Daici Ano
「A Large Collection of Pieces of Furniture」
Two generations live in this three-storied wooden house located in a Tokyo residential area. The site corresponds to a 4.7 m wide × 16.5 m long fringe of the land where the owner's parents lived. Furthermore, the site is enclosed by buildings on three sides while its northern side abuts directly on the street. The layout was designed to alleviate the impression of narrowness of the frontage inasmuch as possible and make the best use of the site's conditions within the maximum volume allowed by setback restrictions. To minimize pressure from the corridor on the frontage path we devised a basic plan that placed the entrance and stairs at the center while the bedroom and public areas are divided on a north-south axis.
Taking into account the fact that the occupants had many belongings, we incorporated a storage space shaped like a box between the 1st and 2nd floors. Above the bedroom on the 2nd floor is a children's room that resembles a huge table. Each part is connected by stairs bearing a different design and the space between some of the steps can be used for storage as well. The floor of the living room on the 2nd floor extends into the bedroom where it serves as a desk. The toilet in the intermediary storage space sticks out into the 2nd floor to act as a light-well and a table. The bay window in the wall connecting to the ceiling can also become a bench, giving a sense of loftiness to the whole space. Boards placed between the four sturdy walls passing through the 1st to 3rd floor become shelves and desks that make for a big storage wall by using the structure of the house.
This random-looking composition is made like a multifunctional stacking that can be seen as one large piece of furniture. We implemented a cross-section design free from the hierarchical configuration of a normal building, blurring the boundaries between building and furniture.
From the fitting of the terrace to the placement of the shelves and other minute details, we employed a construction method by aggregation whereby each architectural component becomes a piece of furniture. This makes the house a vessel that allows for perpetual change to take place and leaves enough leeway for its inhabitants to add their own touch after they move in.
