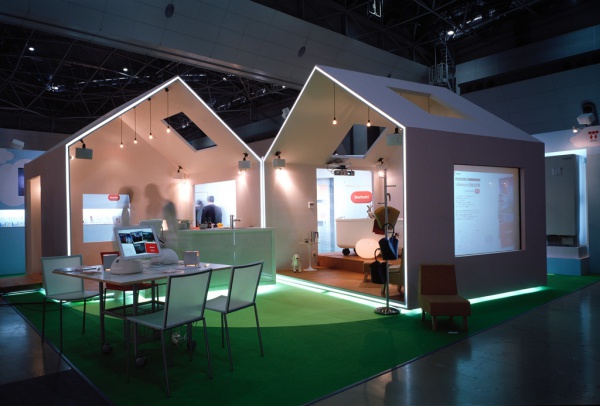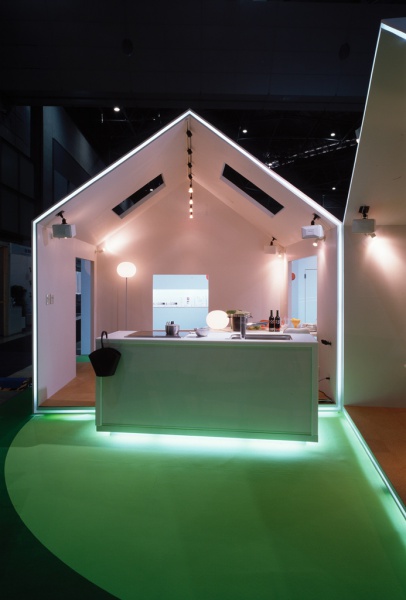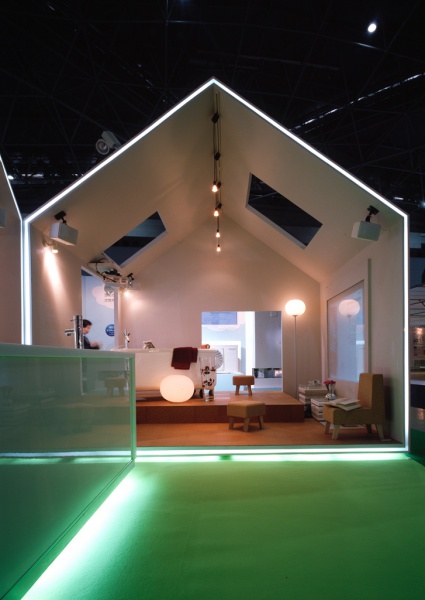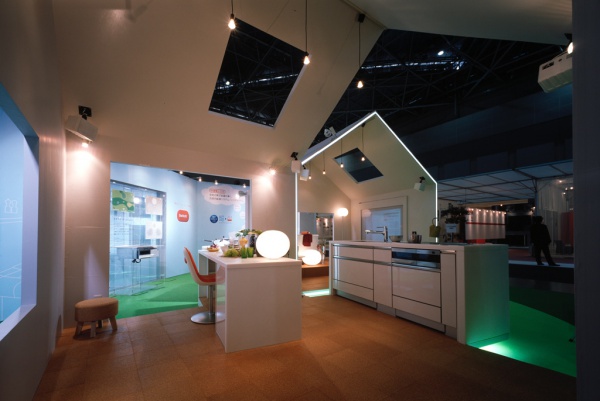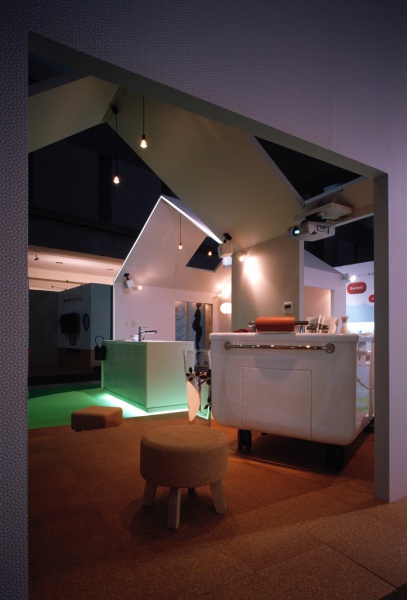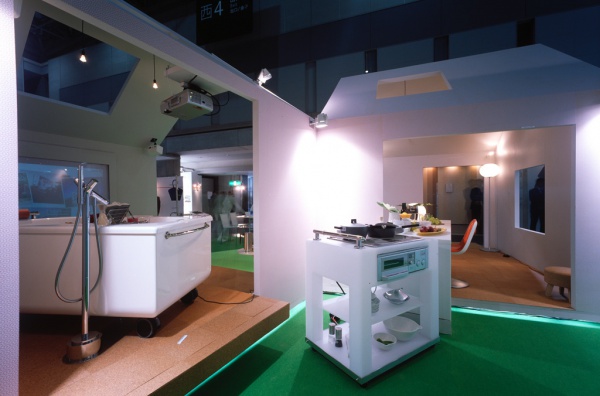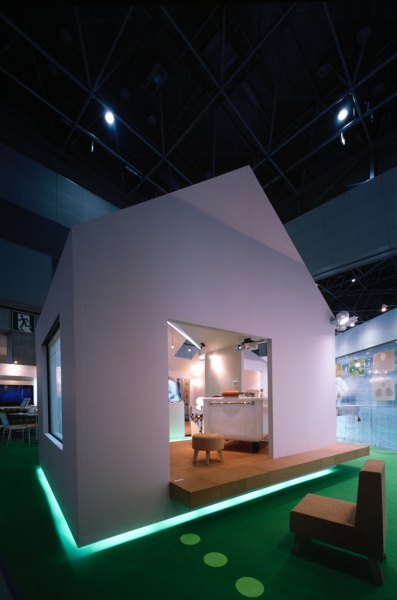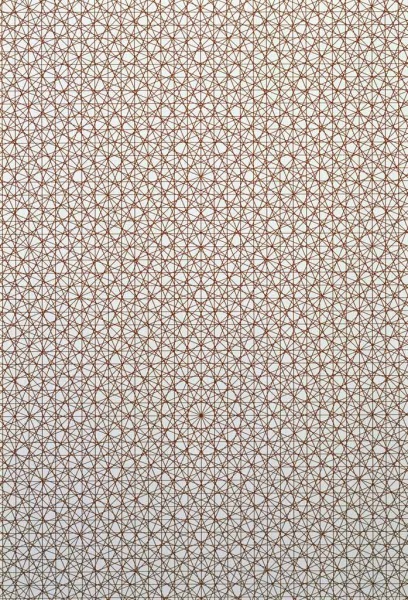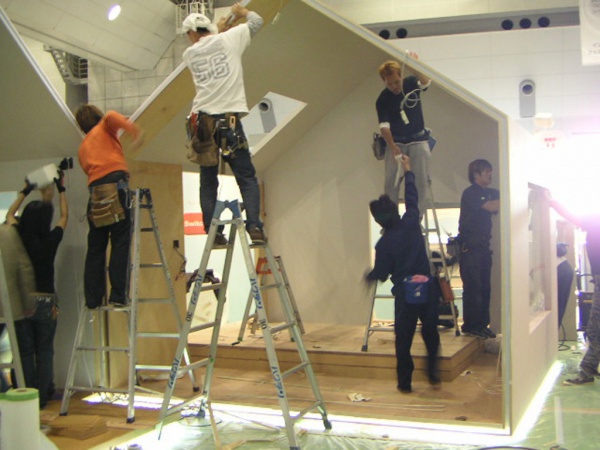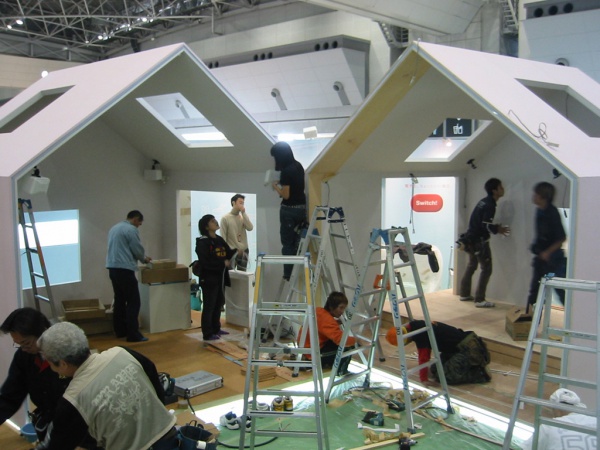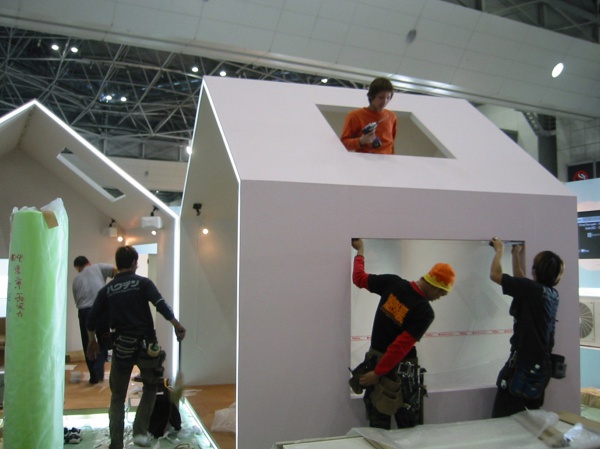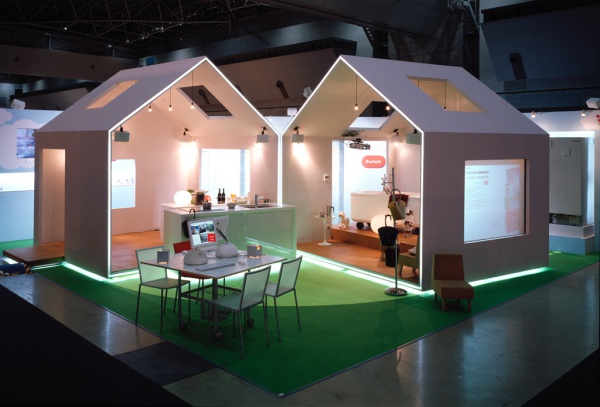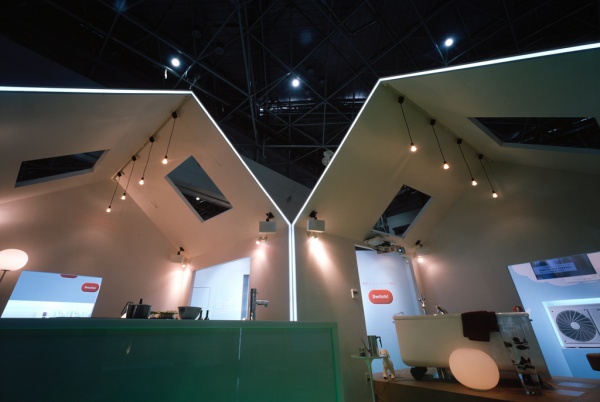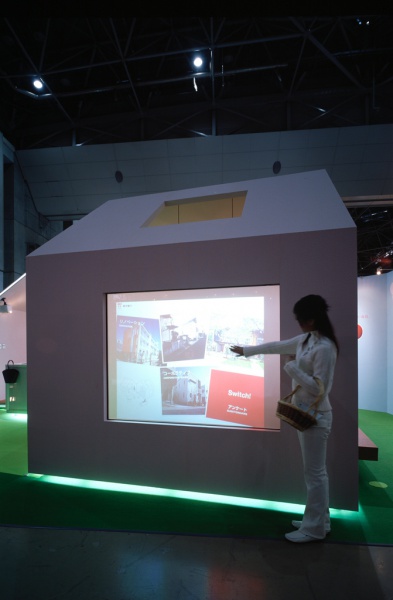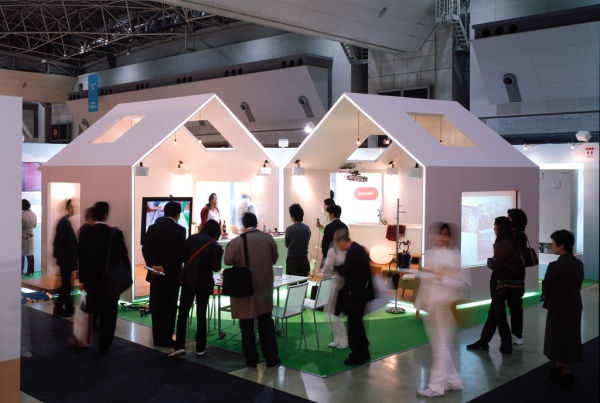主要用途: 展示ブース
施工: ハクテン/IKEYA
所在・会場: 東京ビッグサイト
延床面積: 81m2
設計期間: 2004.08-11
施工期間: 2004.11
会期: 2004.11.24-27
写真: 中川敦玲
東京ビッグサイトで行われた「インテリアフェスティバル2004」という4日間の展示会に出展する東京電力のブース計画である。他のブースと違い東京電力のブースでは商品というはっきりした物があるわけでない。目に見えない電気が商品であることから、IHクッキングヒーターによる実演、電気式床暖房、電気給湯器エコキュートなど、オール電化システムを来客者が気軽に体感でき、新しいライフスタイルを感じとってもらえるような空間を求められた。
そこで住宅が新しく出来てお披露目をする会のことを「オープンハウス」というが、東京電力の新しいシンボルマークである“Switch!”を押して文字通り家がオープンしたような開放的なかたちとすることで、来客者を気軽に招き入れるような家型のブースを提案した。
インテリアフェスティバルという中で敢えて家の外=外部空間をつくり、外とインテリアの関係性の中でインテリアの新しい方向性を考えた。開口のある家型の設定と、その家型を開くという単純な操作にもかかわらず、「そと」と「うち」が連続してつながっていき居場所をつくる、少し複雑な構成の家となる。
招待状
例えば、緑あふれる中庭に開いた半屋外のダイニングキッチン。例えば、プライベートなインナーテラスと一体化したバスルーム。「うち」と「そと」を繋いで、より快適な空間をつくりだす。「インテリア」は、もはや住まいの内側だけで語れる時代ではなくなっています。今回、東京電力では、「Life Style自由化計画」と題して既成概念にとらわれない自由なライフスタイル空間をオール電化システムで提案してみました。オール電化システムが、ライフスタイルを自由にしていく。そんな住まい作りの時代がやってこようとしています。
Principle use: DISPLAY BOOTH
Production: HAKUTEN / IKEYA
Building site: TOKYO BIG SIGHT
Total floor area: 81m2
Design period: 2004.08-2004.11
Construction period: 2004.11
Duration: 2004.11.24-11.27
Photo: Nobuaki Nakagawa
This project is a temporary booth (4days) for TEPCO at an interior design festival held in Tokyo Big Sight.Unlike other booths which were for promoting specific products the TEPCO booth was to promote a new lifestyle living with electricity.It was to include the IH electric stove, floor heating and hot water supply ,there would be demonstrations and customers could move about freely.
For this open-house like event we decided to literally make a house which opened. We thought this idea suited TEPCO’s new logo “Switch!” as we felt there was a relationship between flicking a switch and the house opening up.
For an interior festival we daringly focused on the exterior of our booth as well as the interior to explore the relationship between the two. The structure may at first look quite simple but in fact when one is inside
the booth one can feel the dynamic composition continuously confronted with the interior exterior relationship.
