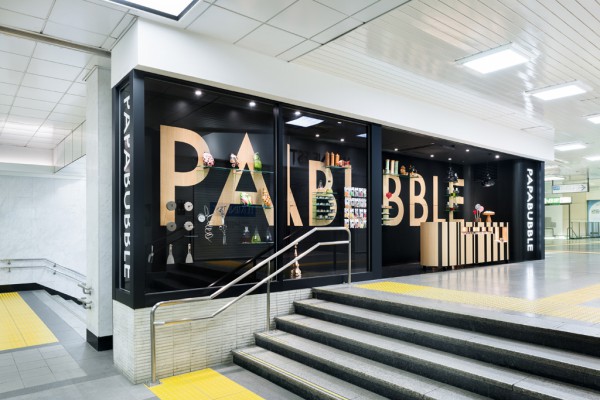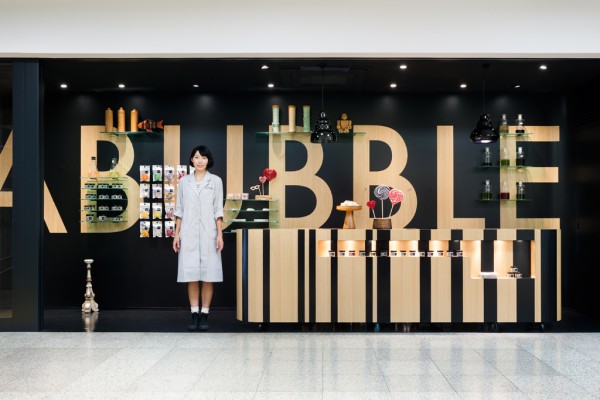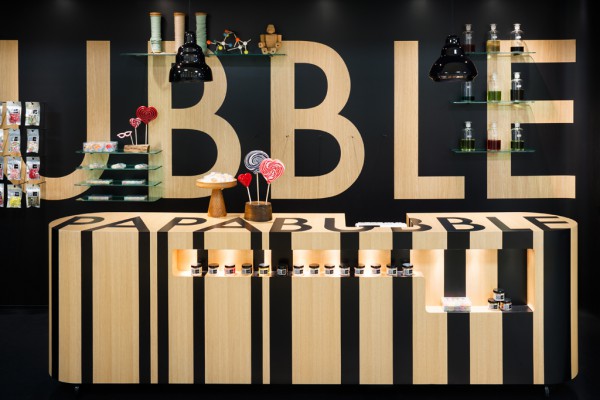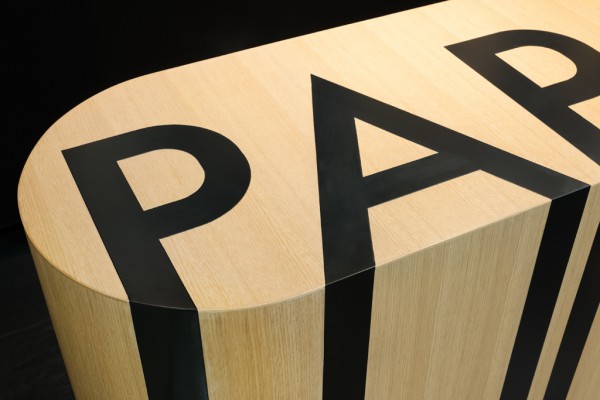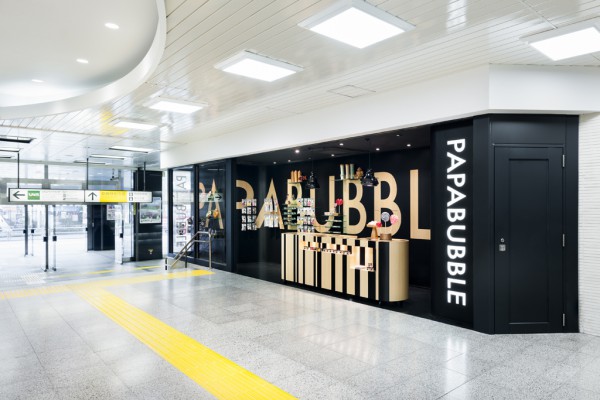主要用途: 物販店舗
施工: イシマル
所在・会場: 東京 新宿
延床面積: 13.67m2
設計期間: 2013.05-07
施工期間: 2013.07
写真: 太田拓実
ウェブサイト: http://www.papabubble.jp/
JR新宿駅コンコース内の10㎡ほどの小さな区画にオープンした、スペイン発のアート・キャンディ・ショップ パパブブレの店舗内装計画。交通量の多さと、色とりどりのサインや小区画に軒を並べる店舗など、駅構内特有の環境の中で、存在を引き立たせ、ブランドイメージを容易に認識できるような店舗を求められた。区画の奥行きのなさを逆に利用して、奥の壁面全体に大きなロゴを配し、店舗全体をひとつの大きな看板のように扱う計画とした。また、白を基調とした構内の環境に対して、黒い床、壁、天井によって空間を際立たせ、動線の分岐点となる立地で客を店舗前面に誘導するように考慮した。サインともなる壁面全体を活かし、壁面に直接商品をディスプレイしている。レジカウンターはロゴが象嵌されており、どこを切っても同じ絵柄が出てくる飴に着想を得た。特殊な区画形状から、徹底して立面的に計画することで、看板でもありディスプレイでもあるような店舗を目指した。
Principle use: Shop
Production: Ishimaru
Building site: Shinjyuku Tokyo
Total floor area: 13.67m2
Design period: 2013.05-07
Construction period: 2013.07
Photo: Takumi Ota
Website:http://www.papabubble.jp/
We performed the interior design for papabubble, a Spanish candy artisan, which opened a small art-candy-store on a tiny 10m2 lot inside the concourse of the JR Shinjuku station. The inside of a station, with a high traffic volume, colorful signs and rows of stores lined up on a tiny strip of real estate, etc., is a peculiar environment in which we were tasked to create a store that would not only stand out, but also allow the brand image to be easily recognizable.Using the lot's lack of depth to our advantage, we planned to use the whole store as one big signboard by applying a large logotype over the entire back wall. Furthermore, we sought to set the space apart and direct clients to the storefront located at a traffic line junction by contrasting the black flooring, walls and ceiling against the white-based environment surrounding the premises. The wall serving as a wall-to-wall advertisement also functions as a merchandise display on which products are placed directly. Moreover, we inlaid the papabubble logotype into the checkout counter, taking after the idea of a candy that reveals the same pattern no matter where it is cut.By thoroughly applying a sense of depth onto the elevated plane borne from the peculiar specifications of the lot during the planning stage, we sought to create a store serving simultaneously as a signboard and a display for merchandise.
