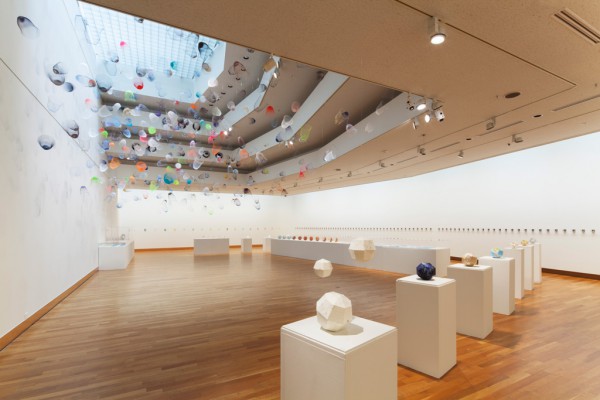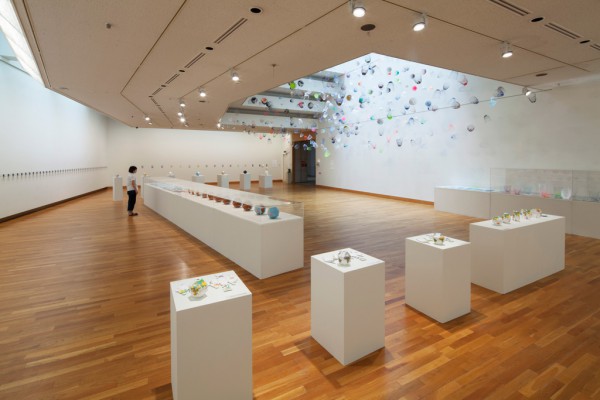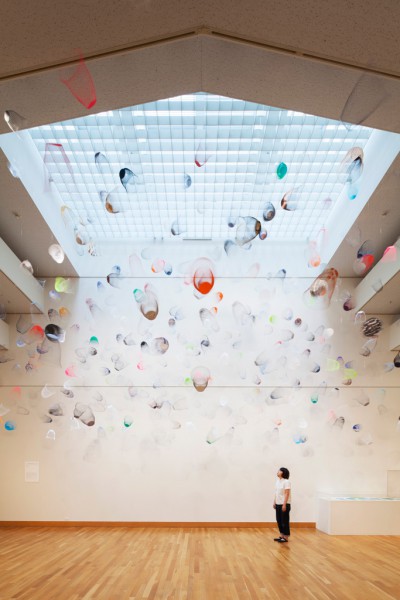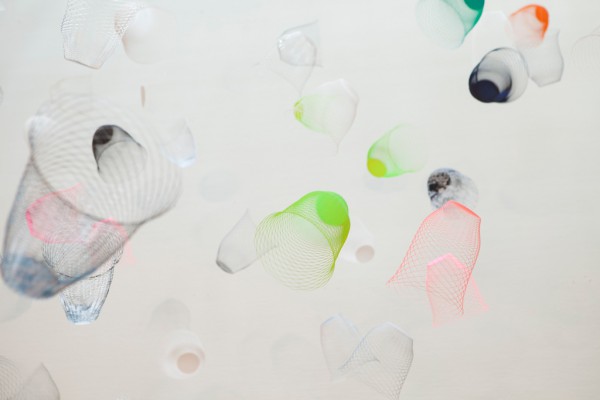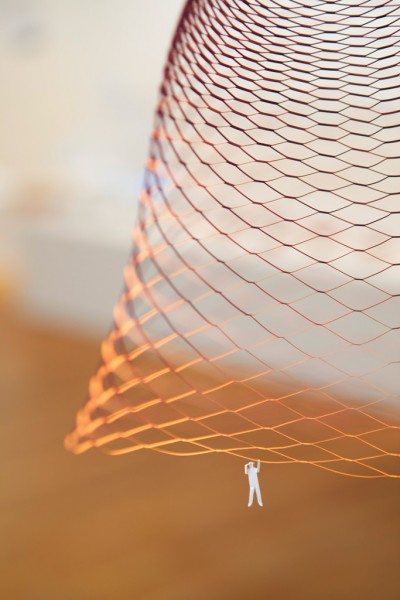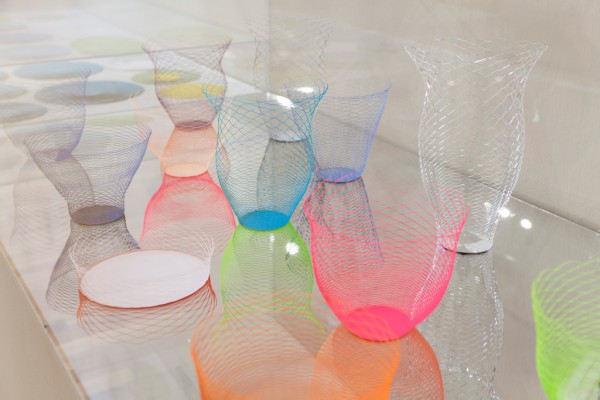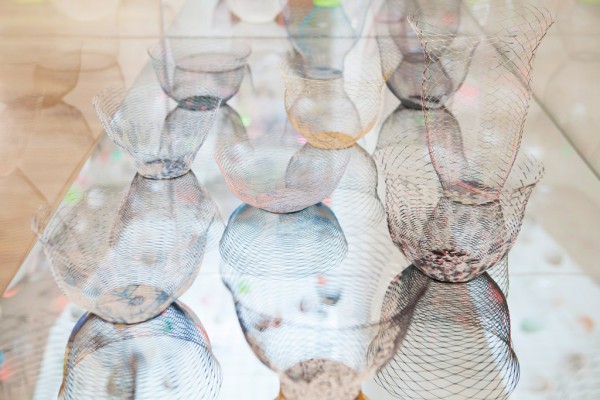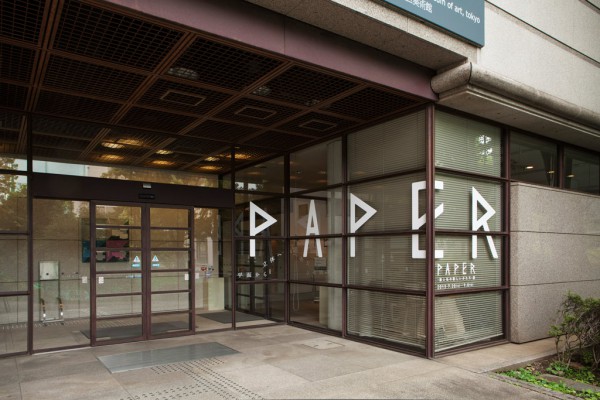主要用途: 展示会場構成
施工: メセナ/かみの工作所
クレジット: 主催:公益財団法人目黒区芸術文化振興財団 目黒区美術館/デザインディレクター:萩原 修/グラフィック:三星安澄
所在・会場: 目黒区美術館 A展示室・PAPER―紙と私の新しいかたち―展
延床面積: 268.4㎡
設計期間: 2013.06-07
施工期間: 2013.07
会期: 2013.07.20-09.08
写真: 吉次史成
目黒区美術館で開催された、"PAPER-紙と私の新しいかたち-展"において、「空気の器」のインスタレーションを行った。
本展では素材としての紙に焦点を当て、6組の作家による作品が取り上げられた。そのうちの3組を一堂に集めた展示室には、天井からは「空気の器」を、壁面へは寺田尚樹氏の「テラダモケイ 1/100建築模型用添景セット」を、また床に設置された什器にはドリルデザインの「geografia」が配された。天井から吊るされた400個にも及ぶ様々な色や柄の「空気の器」は、時間の経過と共に変化するトップライトからの陽射しにより表情を変え、また空調の風によりふわふわと揺れ動いて、会場全体の空気を穏やかに包み込む。間仕切りのない空間を、展示エリアを立体的に分けることで、それぞれの作品の特徴が際立つように意識し合いながら、共同で展示計画を行った。
Principle use: EXHIBITION SITE
Production: MECENAT/KAMI NO KOUSAKUJO
Credit: Organizer: Meguro Art Museum of Art, Tokyo/Desgin director: Shu Hagiwara/Graphic design: Azumi Mitsuboshi
Building site: Meguro Museum of Art, Tokyo Exhibition Hall A of the exhibition "PAPER"
Total floor area: 268.4㎡
Design period: 2013.06-07
Construction period: 2013.07
Duration: 2013.07.20-09.08
Photo: Fuminari Yoshitsugu
We designed an "airvase" installation for the ""airvase" PAPER - New Relations between Paper and I" presented at the Meguro Museum of Art.
The exhibition, which focuses on paper as a material, showcases the works of a group of six artists. Three such artists are gathered in one exhibition hall with our "Airvase" hanging from the ceiling, "1/100 Architectural Model Accessories Series" by Naoki Terada of Terada Mokei adorning the walls and Drill Design's "geografia" 3D globes being displayed on fixtures installed on the floor. Up to 400 "airvase" of different colors and shapes hanging from the ceiling reveal changing expressions along with the sunlight from the top-light which evolves with the passage of time, and sway airily in the wind from the ventilation, thus gently enfolding the whole exhibition space. We designed this joint exhibition area by separating an unpartitioned space into three-dimensional areas to bring out the individual characteristics of each creation with a sense of mutual awareness.
